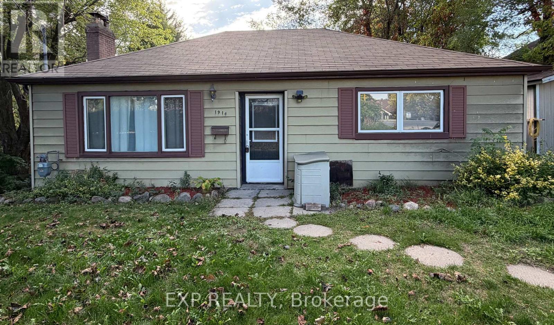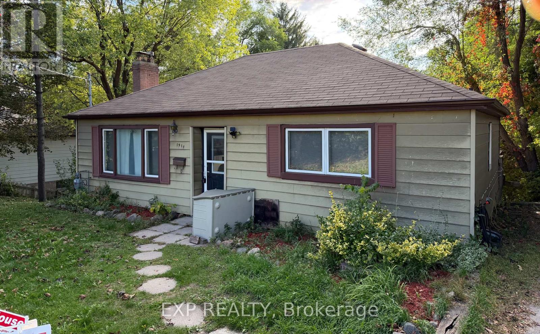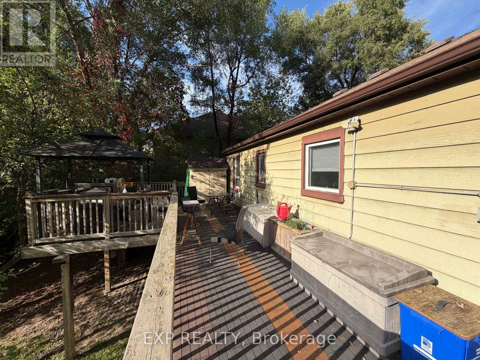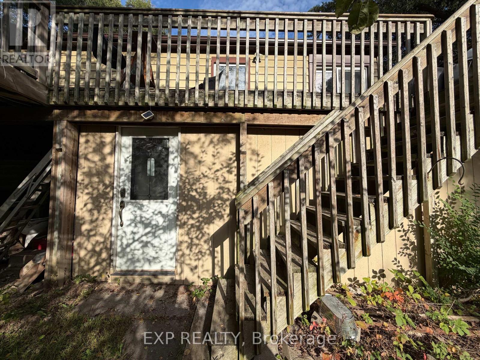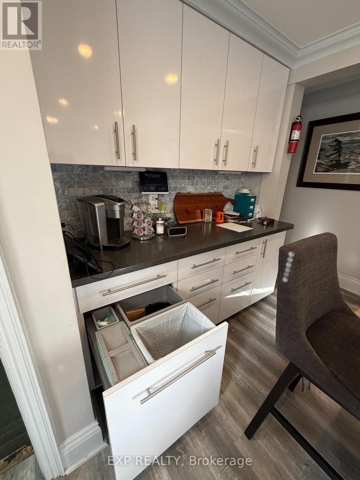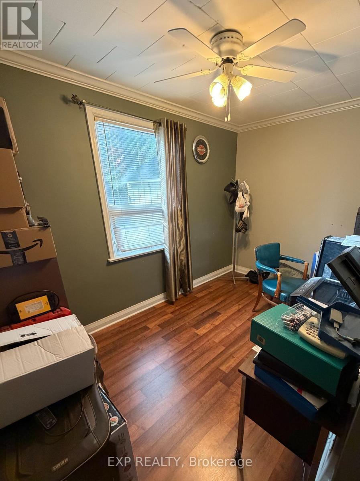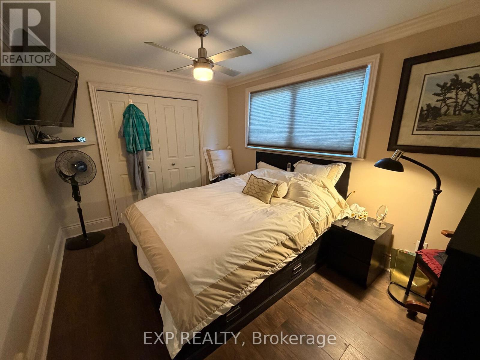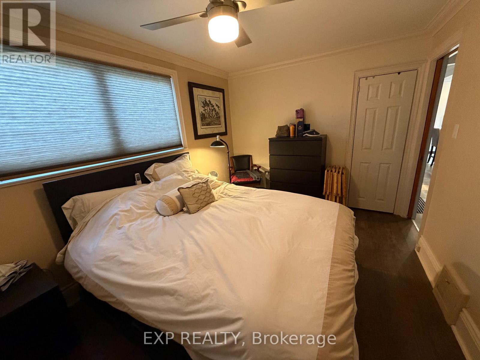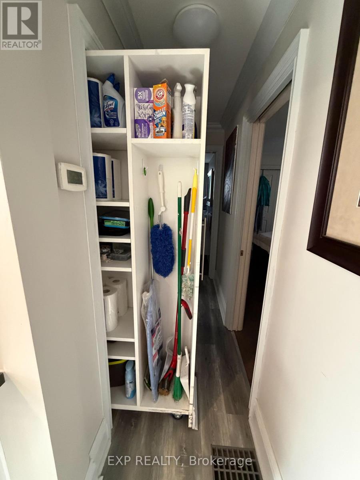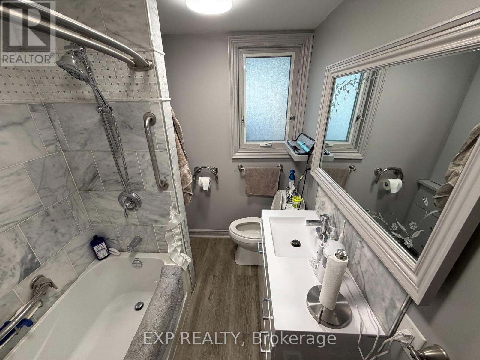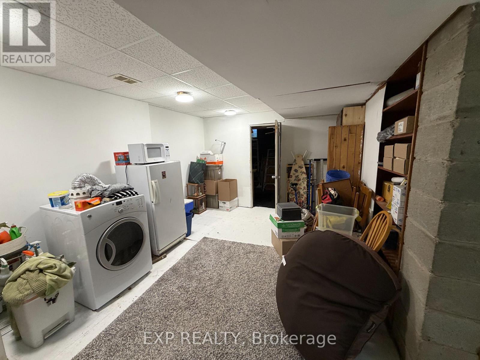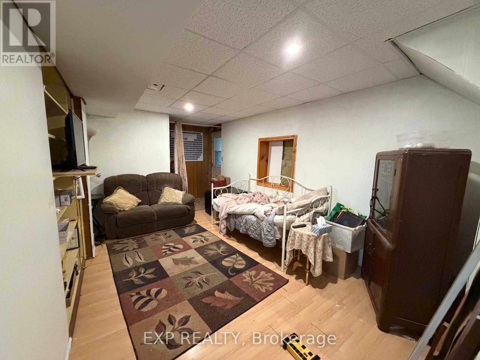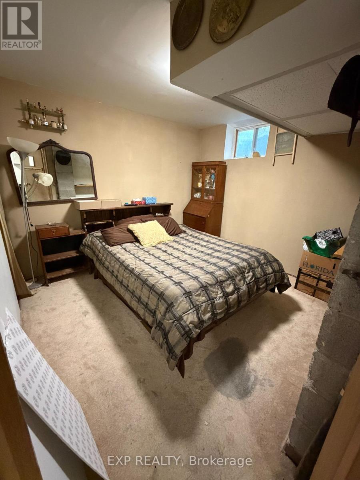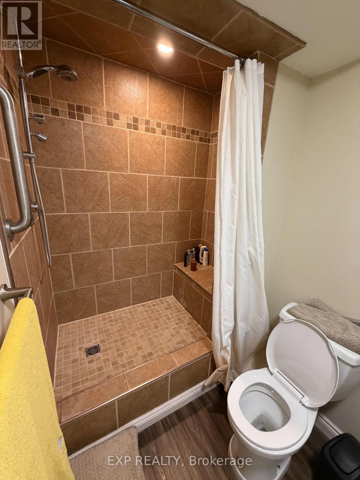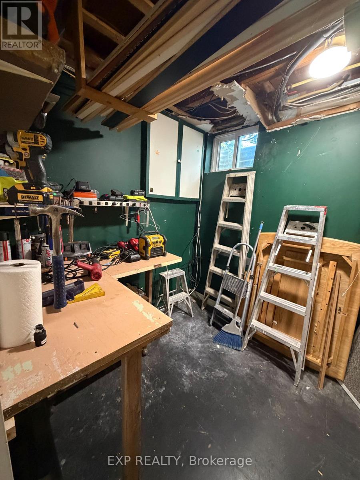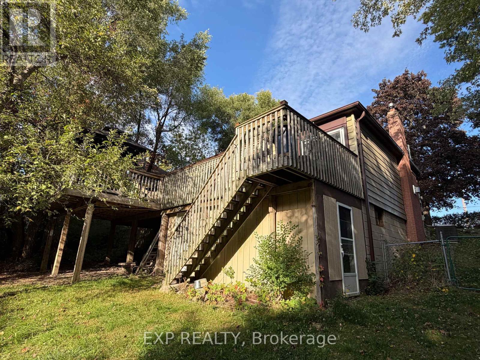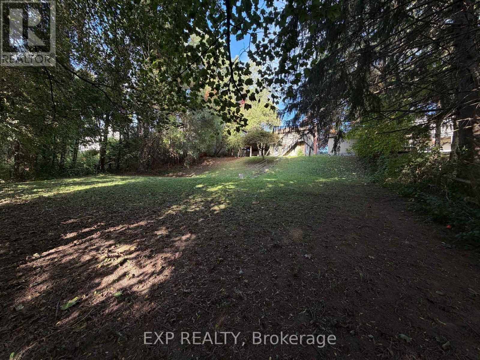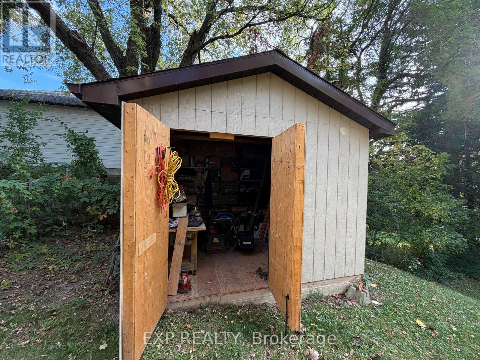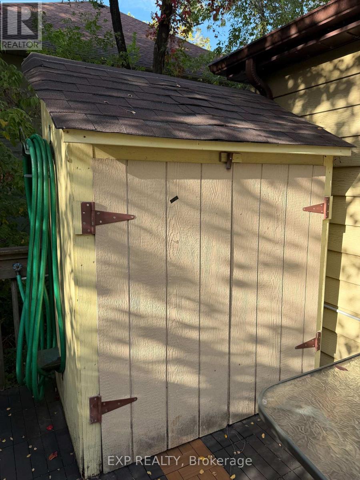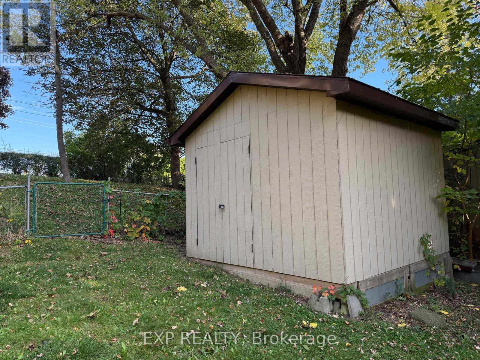1914 Liverpool Road Pickering, Ontario L1V 1W5
$849,000
Welcome to 1914 Liverpool Rd. This deep 84 x 179 ft property is in the heart of Pickering. Inside, you'll find a beautifully updated main floor with new electrical, plumbing, insulation, drywall, and flooring. The modern and open concept kitchen boasts an oversized centre island, stainless steel appliances, crown moulding, pot lights and plenty of storage. A private deck overlooks a fenced backyard lined with trees. Enjoy ample space for entertaining and privacy. The lower level features a separate entrance, rec room, 2 additional bedrooms, and a 3-piece bath. Three sheds provide extra storage space. Location Location Location! Prime lot near schools, grocery stores, parks, Frenchman's Bay waterfront, GO Station, HWY 401, and Pickering Town Centre. (id:60365)
Property Details
| MLS® Number | E12451810 |
| Property Type | Single Family |
| Community Name | Liverpool |
| AmenitiesNearBy | Park, Public Transit, Schools, Place Of Worship |
| EquipmentType | Water Heater |
| Features | Sloping |
| ParkingSpaceTotal | 5 |
| RentalEquipmentType | Water Heater |
| Structure | Deck, Shed |
Building
| BathroomTotal | 2 |
| BedroomsAboveGround | 2 |
| BedroomsBelowGround | 2 |
| BedroomsTotal | 4 |
| Amenities | Fireplace(s) |
| Appliances | Dishwasher, Dryer, Stove, Washer, Window Coverings, Refrigerator |
| ArchitecturalStyle | Bungalow |
| BasementFeatures | Walk Out |
| BasementType | Full |
| ConstructionStyleAttachment | Detached |
| CoolingType | Central Air Conditioning |
| ExteriorFinish | Aluminum Siding |
| FireplacePresent | Yes |
| FireplaceTotal | 1 |
| FlooringType | Laminate, Carpeted |
| FoundationType | Block |
| HeatingFuel | Natural Gas |
| HeatingType | Forced Air |
| StoriesTotal | 1 |
| SizeInterior | 700 - 1100 Sqft |
| Type | House |
| UtilityWater | Municipal Water |
Parking
| No Garage |
Land
| Acreage | No |
| FenceType | Fenced Yard |
| LandAmenities | Park, Public Transit, Schools, Place Of Worship |
| Sewer | Sanitary Sewer |
| SizeDepth | 179 Ft |
| SizeFrontage | 84 Ft |
| SizeIrregular | 84 X 179 Ft |
| SizeTotalText | 84 X 179 Ft |
Rooms
| Level | Type | Length | Width | Dimensions |
|---|---|---|---|---|
| Lower Level | Recreational, Games Room | 5.66 m | 3.3 m | 5.66 m x 3.3 m |
| Lower Level | Bedroom | 5.79 m | 3.23 m | 5.79 m x 3.23 m |
| Lower Level | Bedroom | 3.35 m | 3.48 m | 3.35 m x 3.48 m |
| Main Level | Living Room | 4.66 m | 3.65 m | 4.66 m x 3.65 m |
| Main Level | Kitchen | 5.05 m | 5.91 m | 5.05 m x 5.91 m |
| Main Level | Primary Bedroom | 3.93 m | 2.8 m | 3.93 m x 2.8 m |
| Main Level | Bedroom 2 | 3.65 m | 3.23 m | 3.65 m x 3.23 m |
https://www.realtor.ca/real-estate/28966429/1914-liverpool-road-pickering-liverpool-liverpool
Richard Duggal
Salesperson
4711 Yonge St 10th Flr, 106430
Toronto, Ontario M2N 6K8
Gilbert Concepcion
Salesperson
4711 Yonge St 10th Flr, 106430
Toronto, Ontario M2N 6K8

