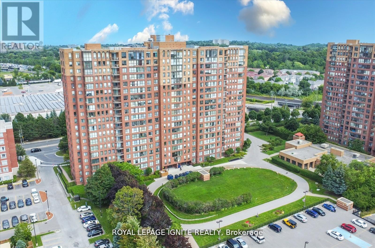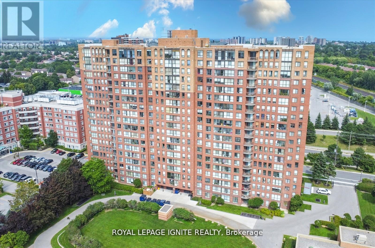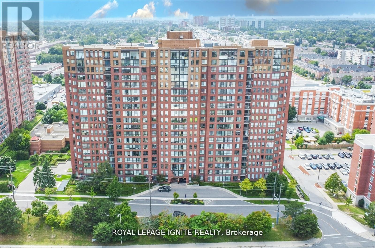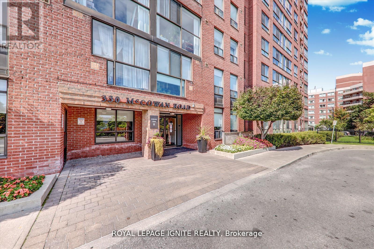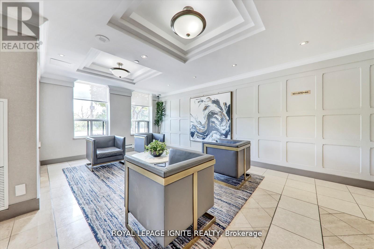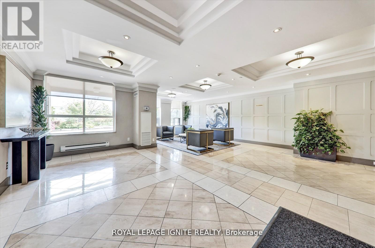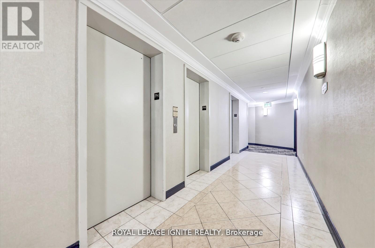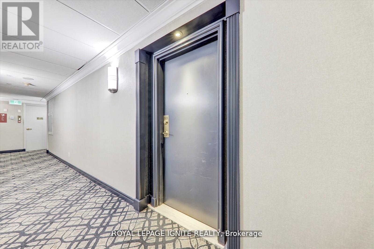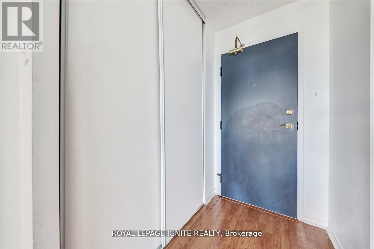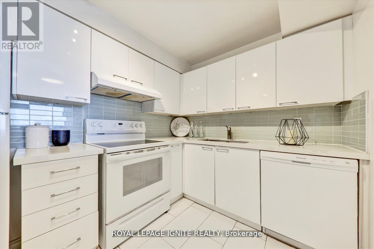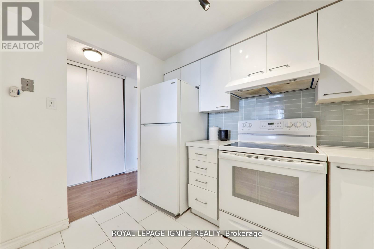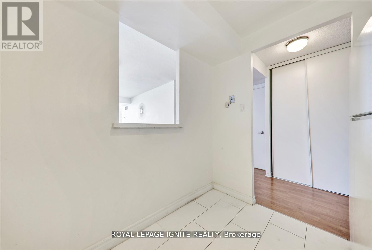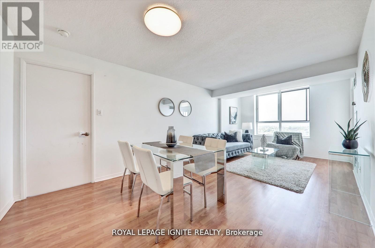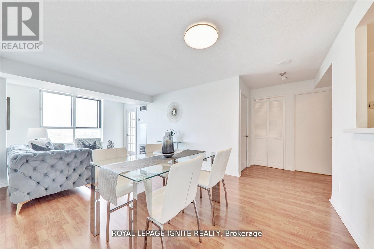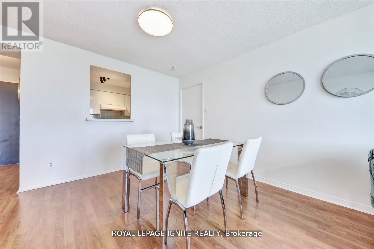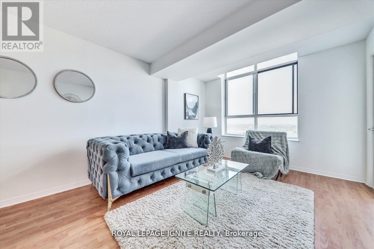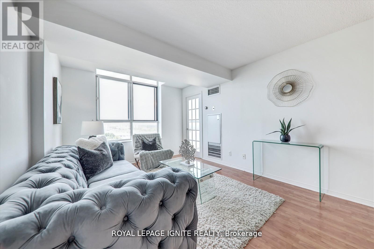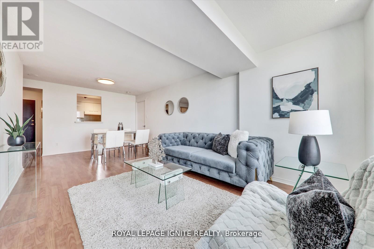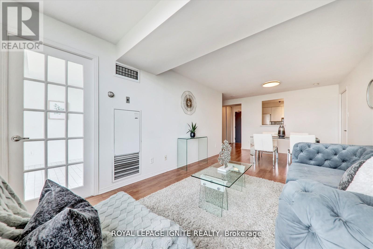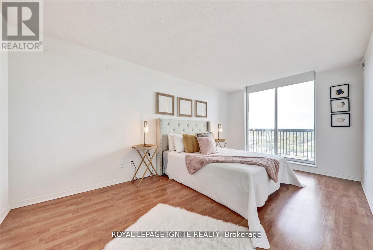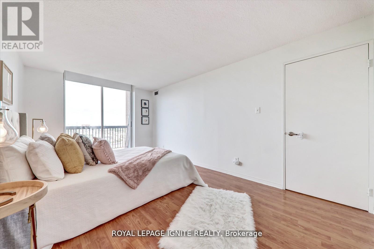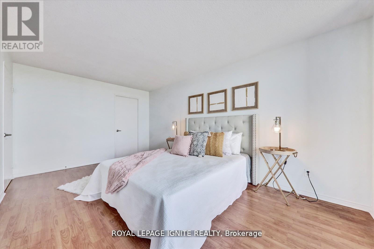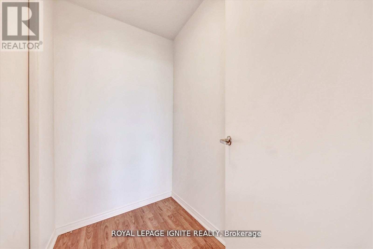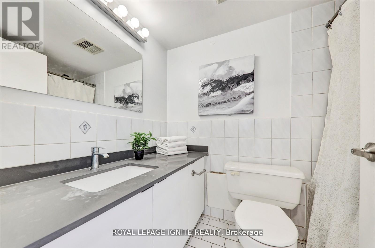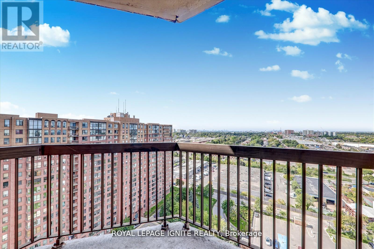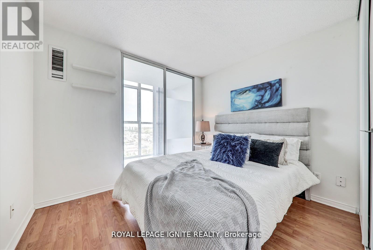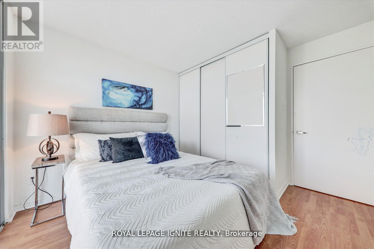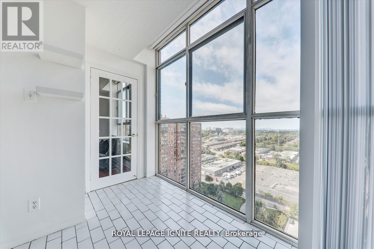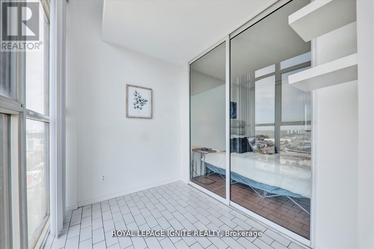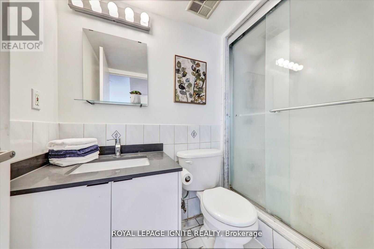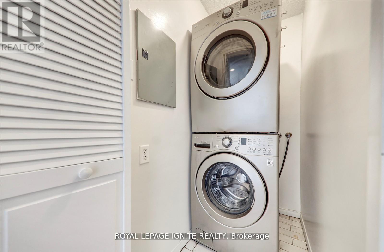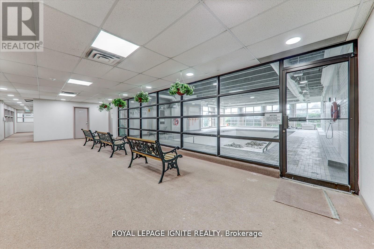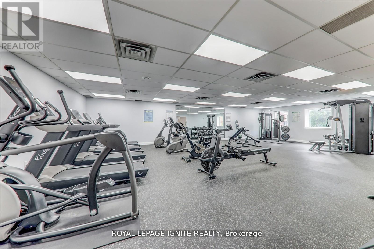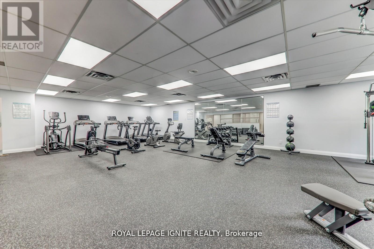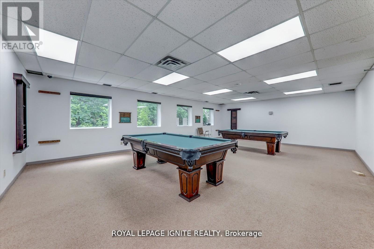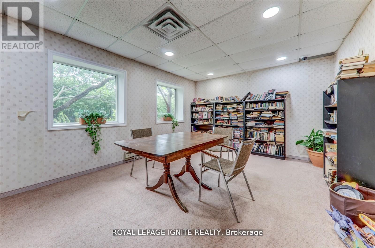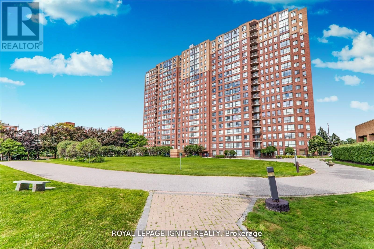1914 - 330 Mccowan Road Toronto, Ontario M1J 3N3
$2,800 Monthly
Vacant and ready to move in anytime! Experience living in this penthouse offering breathtaking unobstructed western views of the CN Tower and downtown Toronto skyline. This immaculate unit features 2 spacious bedrooms plus a den, ideal for a home office or guest space. The modern kitchen is upgraded with high-gloss cabinets and quartz counter tops, 2 bathrooms have been renovated for a sleek, contemporary feel. The primary bedroom boasts a generous walk-in closet and a luxurious 4-piece en-suite. Complete with parking and a storage locker, this home is located just steps from shops, cafes, TTC access, and walking distance to Eglinton GO station, making commuting a breeze. Don't miss the opportunity to live in style with skyline views in a prime Toronto location! (id:60365)
Property Details
| MLS® Number | E12545712 |
| Property Type | Single Family |
| Community Name | Eglinton East |
| CommunityFeatures | Pets Not Allowed |
| Features | Balcony |
| ParkingSpaceTotal | 1 |
Building
| BathroomTotal | 2 |
| BedroomsAboveGround | 2 |
| BedroomsBelowGround | 1 |
| BedroomsTotal | 3 |
| Amenities | Storage - Locker |
| Appliances | Blinds, Dishwasher, Dryer, Hood Fan, Stove, Washer, Refrigerator |
| BasementType | None |
| CoolingType | Central Air Conditioning |
| ExteriorFinish | Concrete |
| FlooringType | Laminate, Tile |
| HeatingFuel | Natural Gas |
| HeatingType | Forced Air |
| SizeInterior | 900 - 999 Sqft |
| Type | Apartment |
Parking
| Underground | |
| Garage |
Land
| Acreage | No |
Rooms
| Level | Type | Length | Width | Dimensions |
|---|---|---|---|---|
| Flat | Living Room | 4.7 m | 3.32 m | 4.7 m x 3.32 m |
| Flat | Kitchen | 3.01 m | 2.31 m | 3.01 m x 2.31 m |
| Flat | Dining Room | 3.32 m | 1.92 m | 3.32 m x 1.92 m |
| Flat | Primary Bedroom | 3.04 m | 3.66 m | 3.04 m x 3.66 m |
| Flat | Bedroom 2 | 2.74 m | 2.8 m | 2.74 m x 2.8 m |
| Flat | Solarium | 3.08 m | 1.85 m | 3.08 m x 1.85 m |
| Flat | Foyer | 6 m | 6 m | 6 m x 6 m |
Uthayan Sivarajah
Broker
D2 - 795 Milner Avenue
Toronto, Ontario M1B 3C3

