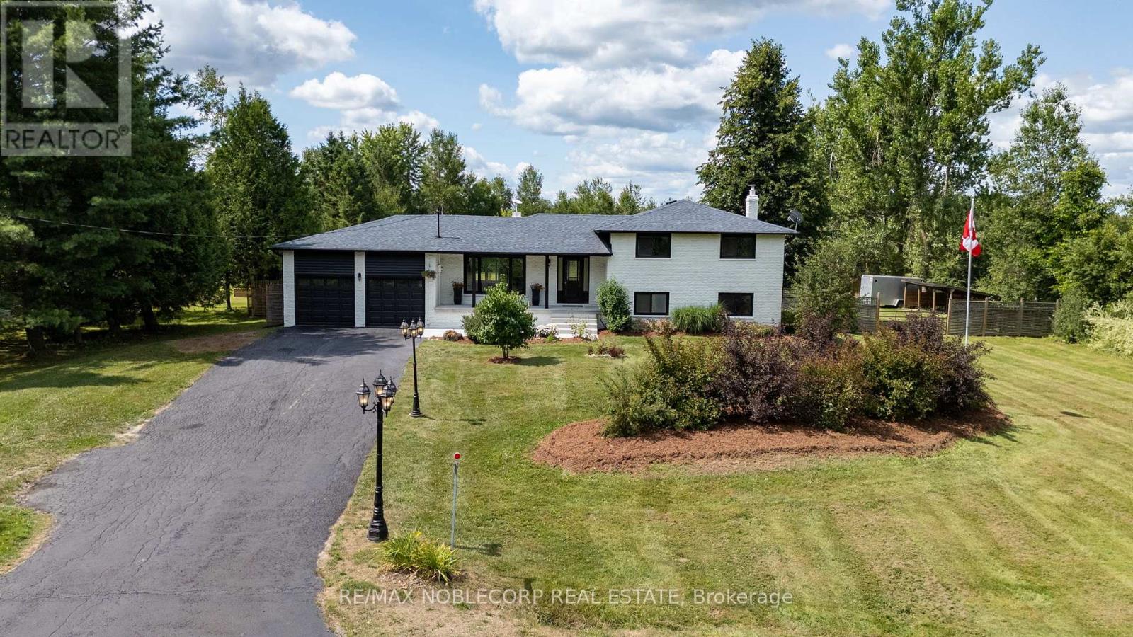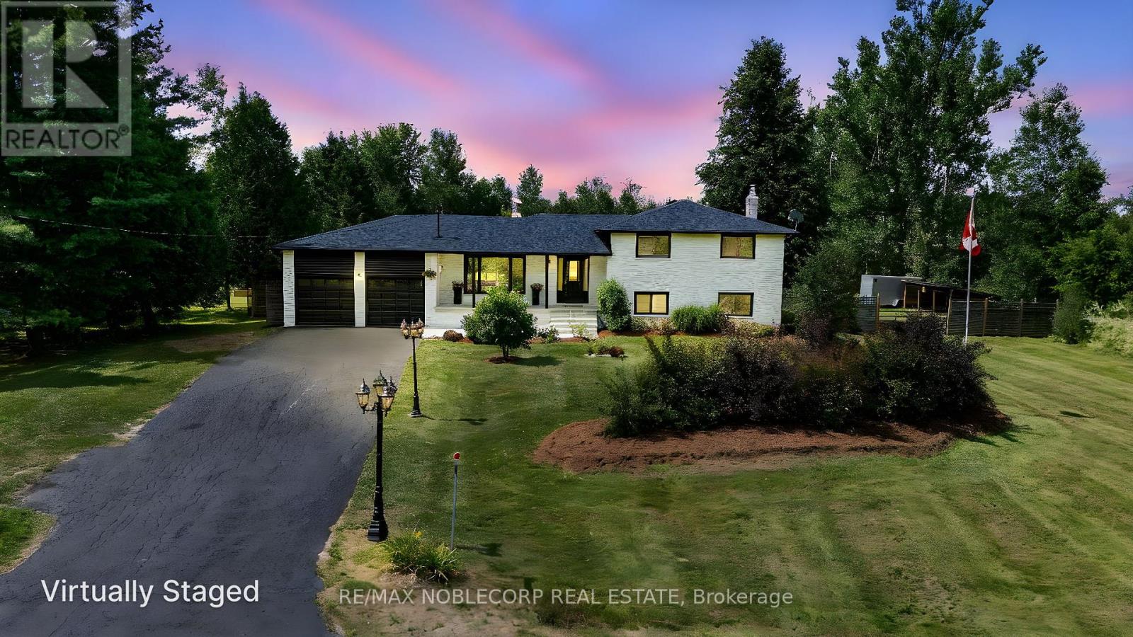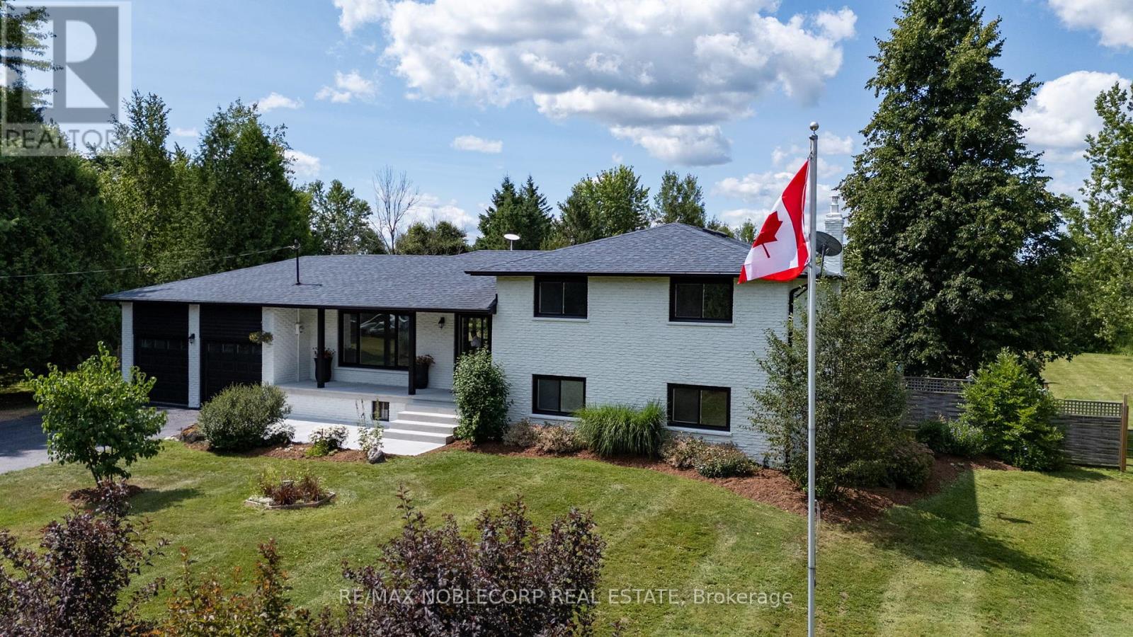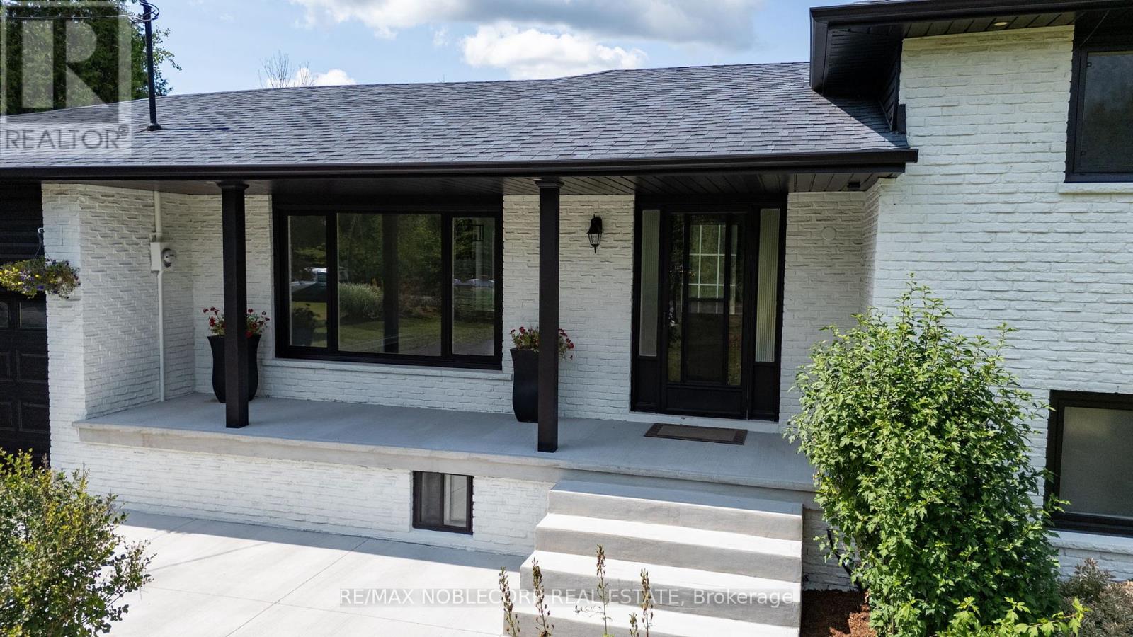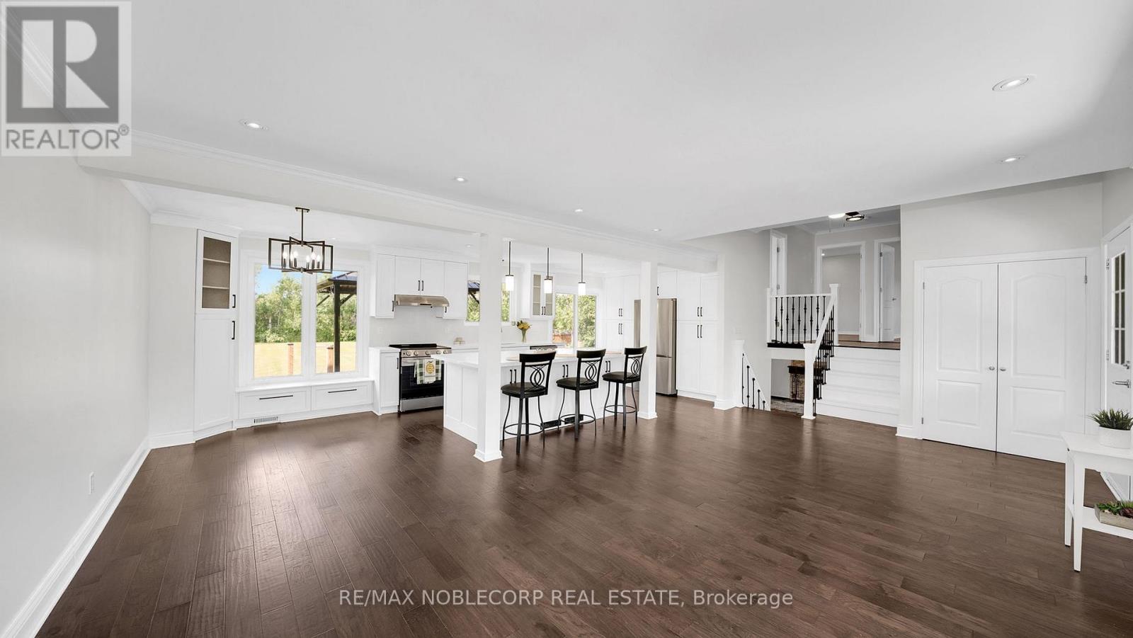19132 St Andrews Road Caledon, Ontario L7K 2C7
$1,474,900
Welcome to 19132 St Andrews! This Stunning detached 4-level side-split sits in the heart of Caledon on a spacious 1-acre lot! This beautifully upgraded home features an open-concept layout with loads of natural light, a modern kitchen with brand new stainless steel appliances, and a walkout from the lower family room to the private backyard. This wonderful property also features a separate basement entrance to the garage and scenic backyard, perfect for hosting family and events all in a prime location just minutes from Orangeville, Hockley Valley Ski Resort, top golf courses, and scenic hiking and trails. Come take a look at this gorgeous property! (id:60365)
Property Details
| MLS® Number | W12323829 |
| Property Type | Single Family |
| Community Name | Rural Caledon |
| AmenitiesNearBy | Golf Nearby, Schools |
| CommunityFeatures | School Bus |
| Features | Level Lot, Wooded Area, Flat Site, Conservation/green Belt, Carpet Free, Sump Pump |
| ParkingSpaceTotal | 12 |
| Structure | Deck, Porch |
Building
| BathroomTotal | 3 |
| BedroomsAboveGround | 4 |
| BedroomsTotal | 4 |
| Age | 31 To 50 Years |
| Appliances | Garage Door Opener Remote(s), Central Vacuum, Water Heater, Water Softener, Dishwasher, Dryer, Stove, Washer, Window Coverings, Refrigerator |
| BasementDevelopment | Partially Finished |
| BasementFeatures | Separate Entrance |
| BasementType | N/a (partially Finished) |
| ConstructionStyleAttachment | Detached |
| ConstructionStyleSplitLevel | Sidesplit |
| CoolingType | Central Air Conditioning |
| ExteriorFinish | Brick |
| FireplacePresent | Yes |
| FireplaceType | Woodstove,insert |
| FlooringType | Hardwood, Laminate, Tile |
| FoundationType | Block |
| HalfBathTotal | 1 |
| HeatingFuel | Propane |
| HeatingType | Forced Air |
| SizeInterior | 1500 - 2000 Sqft |
| Type | House |
| UtilityWater | Drilled Well |
Parking
| Attached Garage | |
| Garage |
Land
| Acreage | No |
| LandAmenities | Golf Nearby, Schools |
| LandscapeFeatures | Landscaped |
| Sewer | Septic System |
| SizeDepth | 290 Ft ,6 In |
| SizeFrontage | 150 Ft |
| SizeIrregular | 150 X 290.5 Ft |
| SizeTotalText | 150 X 290.5 Ft|1/2 - 1.99 Acres |
| ZoningDescription | Residential |
Rooms
| Level | Type | Length | Width | Dimensions |
|---|---|---|---|---|
| Basement | Utility Room | 7.44 m | 6.88 m | 7.44 m x 6.88 m |
| Lower Level | Bedroom 4 | 3.99 m | 3.72 m | 3.99 m x 3.72 m |
| Lower Level | Family Room | 6.1 m | 4.39 m | 6.1 m x 4.39 m |
| Lower Level | Laundry Room | 2.43 m | 2.21 m | 2.43 m x 2.21 m |
| Main Level | Kitchen | 54.1 m | 3.34 m | 54.1 m x 3.34 m |
| Main Level | Living Room | 7.28 m | 3.76 m | 7.28 m x 3.76 m |
| Main Level | Dining Room | 3.33 m | 2.55 m | 3.33 m x 2.55 m |
| Upper Level | Primary Bedroom | 4.46 m | 3.99 m | 4.46 m x 3.99 m |
| Upper Level | Bedroom 2 | 4.1 m | 3.99 m | 4.1 m x 3.99 m |
| Upper Level | Bedroom 3 | 3.02 m | 3.01 m | 3.02 m x 3.01 m |
Utilities
| Cable | Available |
| Electricity | Available |
https://www.realtor.ca/real-estate/28688953/19132-st-andrews-road-caledon-rural-caledon
Domenic Dettore
Salesperson
3603 Langstaff Rd #14&15
Vaughan, Ontario L4K 9G7

