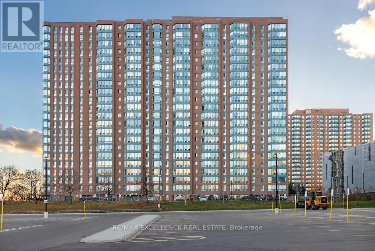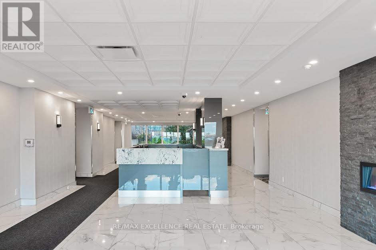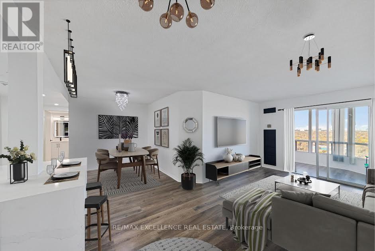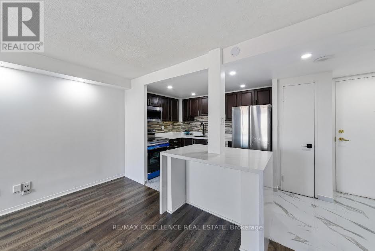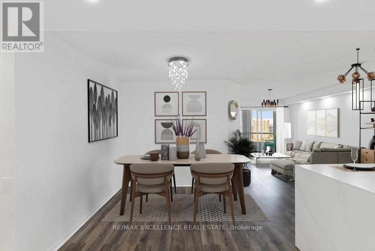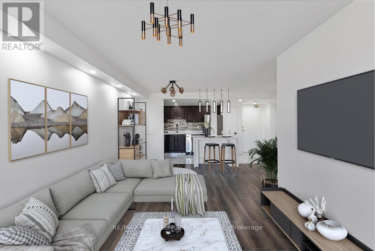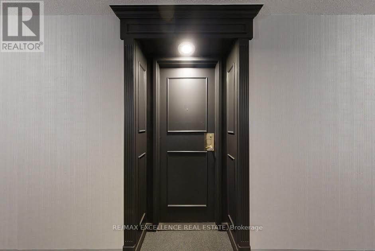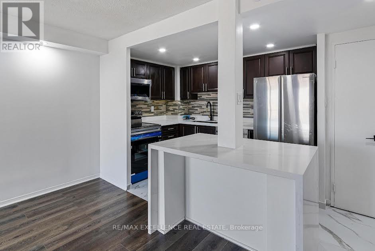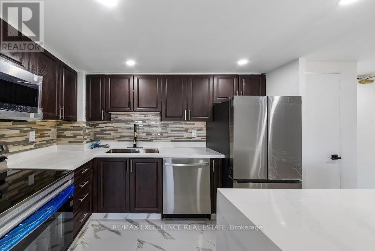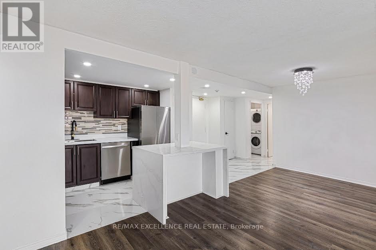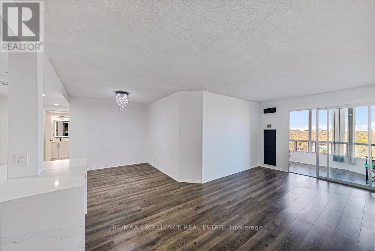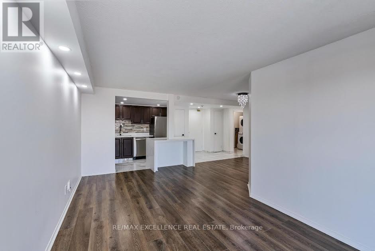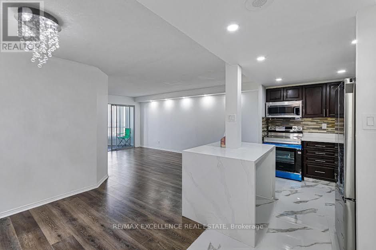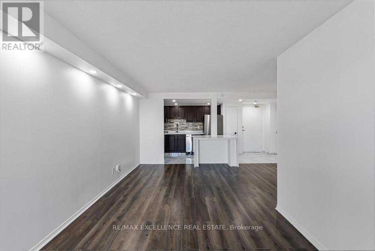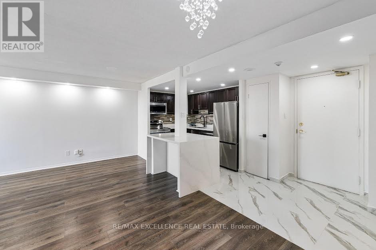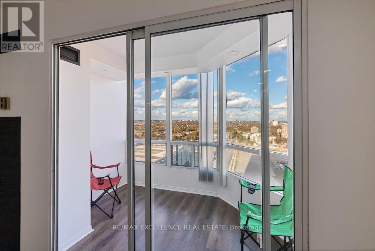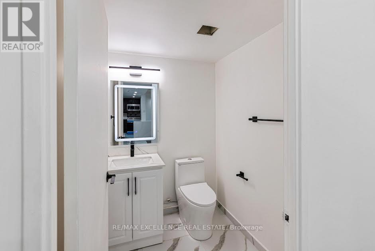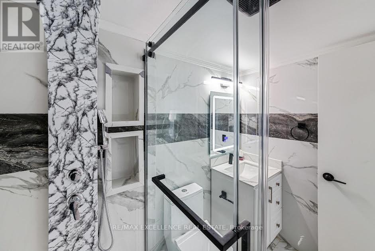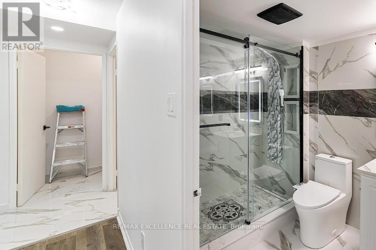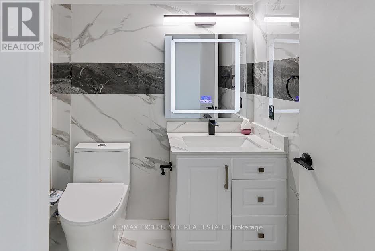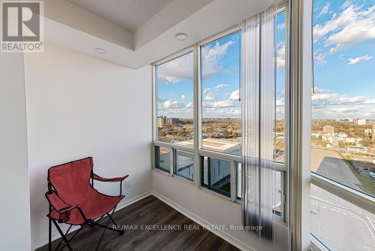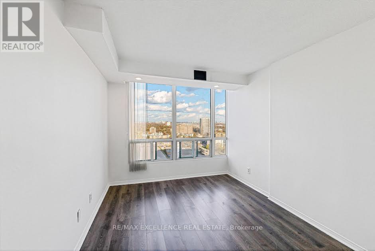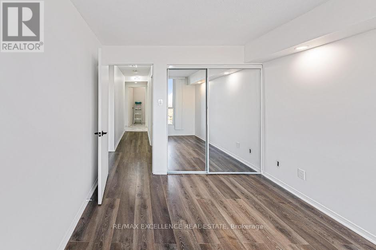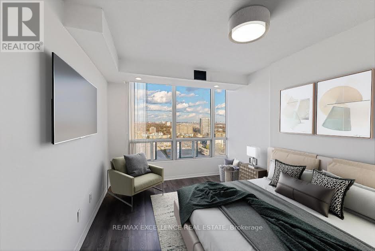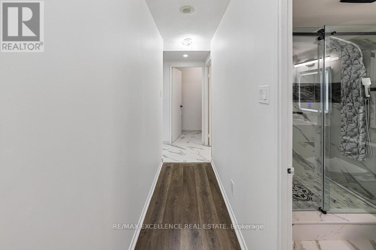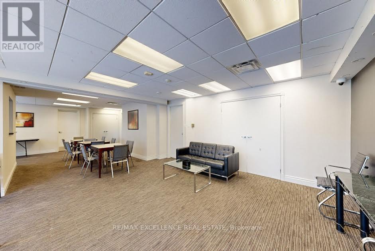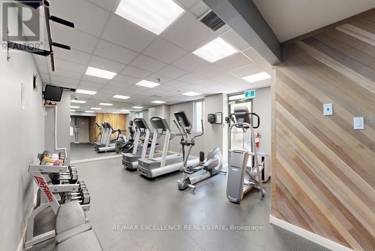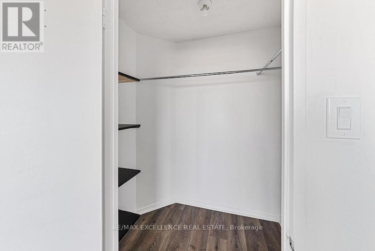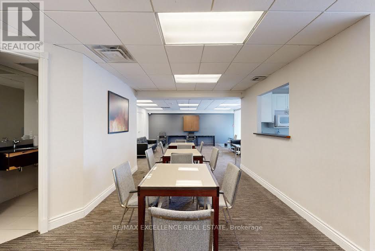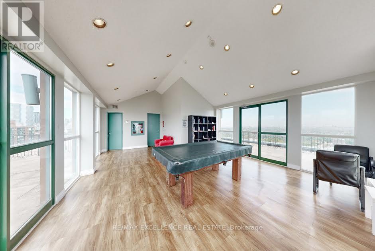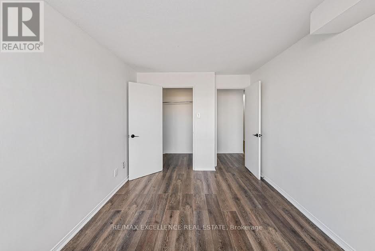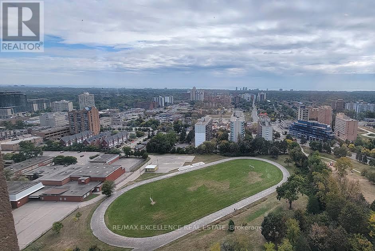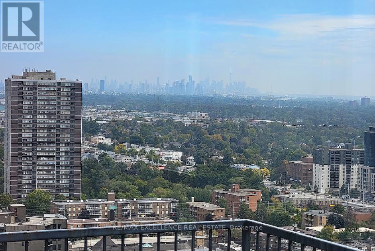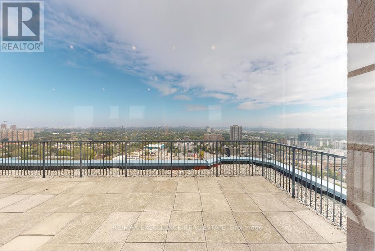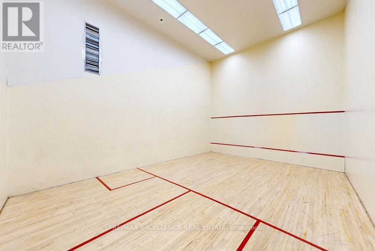1913 - 115 Hillcrest Avenue Mississauga, Ontario L5B 3Y9
$2,750 Monthly
An Absolute Showstopper! This apartment Boasts Incredible Upgrades, Including Newer Washrooms, Porcelain Tiles, Captivating Potlights, a Fresh Quartz Counter, and a Modern Double Sink. The Kitchen is Equipped with New Stainless Steel Appliances, Including a Convenient Overhead Microwave. Featuring 2 Bedrooms, 2 Bathrooms, and a Delightful Solarium, This Unit has Recently(2024) Undergone a Stylish Paint Job, and All Electrical Switches have been Replaced. Situated on the 19th Floor, The Apartment Enjoys Ample Sunlight. Located in The Heart of Mississauga, It Offers a Fantastic Transit System with the GO Station right at the Doorstep, Along with Easy Access to Grocery Stores, Schools and More! The Property Includes One Parking Spot and a Locker. With Convenient Access to Major Highways and Airport, Your's Just Minutes Away From Square One Shopping Mall and the Upcoming LRT. Don't Miss The Opportunity to Make this Your Home! (id:60365)
Property Details
| MLS® Number | W12579060 |
| Property Type | Single Family |
| Community Name | Cooksville |
| AmenitiesNearBy | Hospital, Park, Public Transit, Schools |
| CommunityFeatures | Pets Not Allowed, School Bus |
| Features | Balcony |
| ParkingSpaceTotal | 1 |
| Structure | Squash & Raquet Court |
| ViewType | View |
Building
| BathroomTotal | 2 |
| BedroomsAboveGround | 2 |
| BedroomsTotal | 2 |
| Amenities | Security/concierge, Exercise Centre, Party Room, Sauna, Visitor Parking, Storage - Locker |
| Appliances | Dishwasher, Dryer, Stove, Washer, Refrigerator |
| BasementType | None |
| CoolingType | Central Air Conditioning |
| ExteriorFinish | Concrete |
| FlooringType | Laminate, Porcelain Tile |
| HalfBathTotal | 1 |
| HeatingFuel | Natural Gas |
| HeatingType | Forced Air |
| SizeInterior | 1000 - 1199 Sqft |
| Type | Apartment |
Parking
| Underground | |
| Garage |
Land
| Acreage | No |
| LandAmenities | Hospital, Park, Public Transit, Schools |
Rooms
| Level | Type | Length | Width | Dimensions |
|---|---|---|---|---|
| Main Level | Living Room | 5.69 m | 3 m | 5.69 m x 3 m |
| Main Level | Dining Room | 2.36 m | 2.72 m | 2.36 m x 2.72 m |
| Main Level | Kitchen | 3.15 m | 2.01 m | 3.15 m x 2.01 m |
| Main Level | Primary Bedroom | 3.81 m | 2.77 m | 3.81 m x 2.77 m |
| Main Level | Bedroom 2 | 3.07 m | 2.65 m | 3.07 m x 2.65 m |
| Main Level | Solarium | 1.96 m | 2.71 m | 1.96 m x 2.71 m |
Syed Mehdi
Salesperson
100 Milverton Dr Unit 610-C
Mississauga, Ontario L5R 4H1

