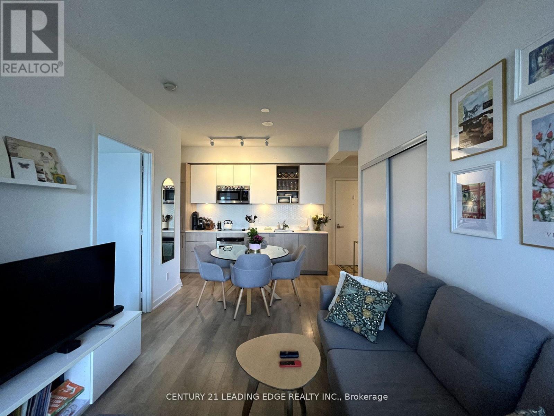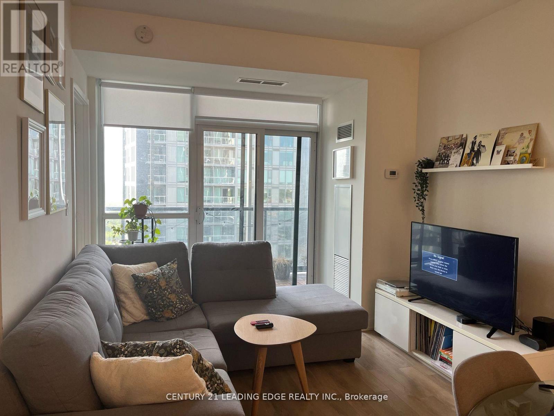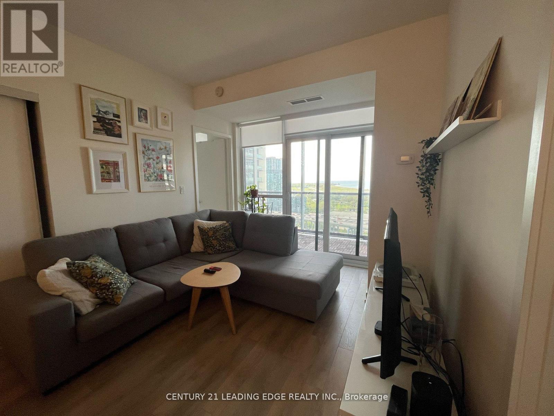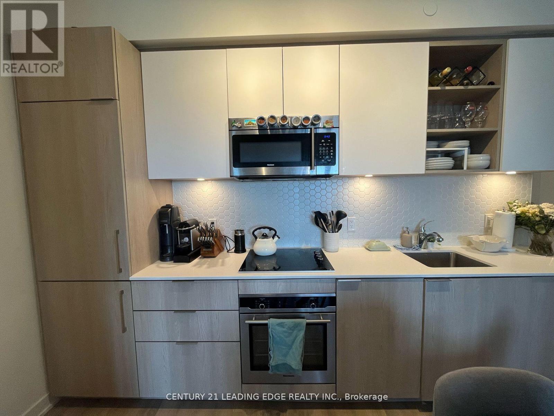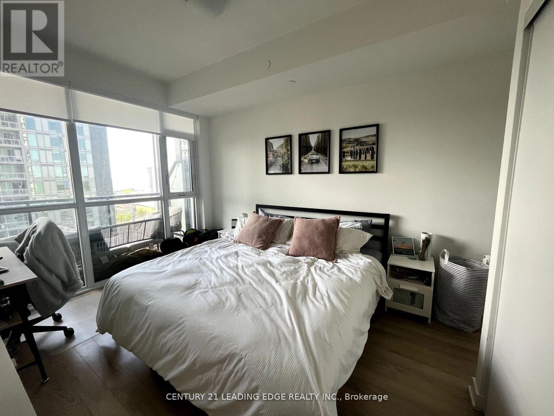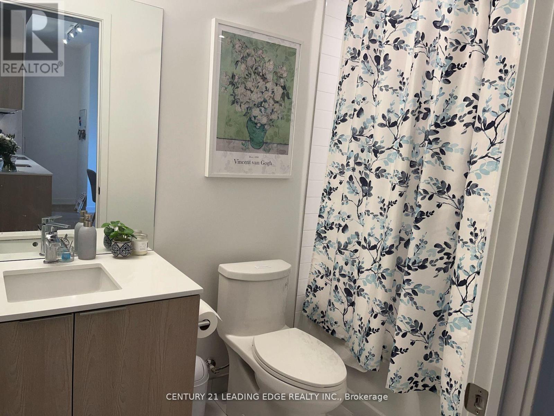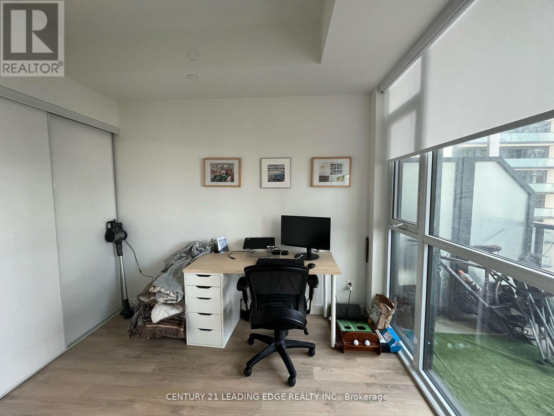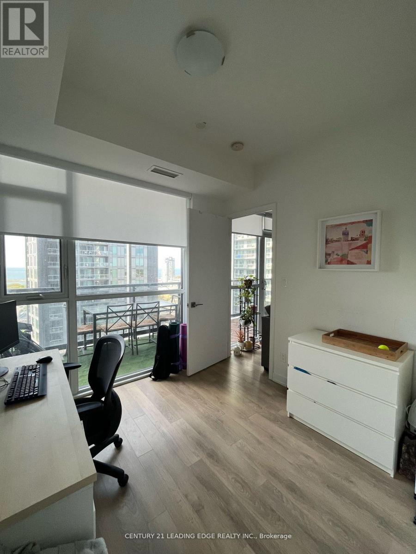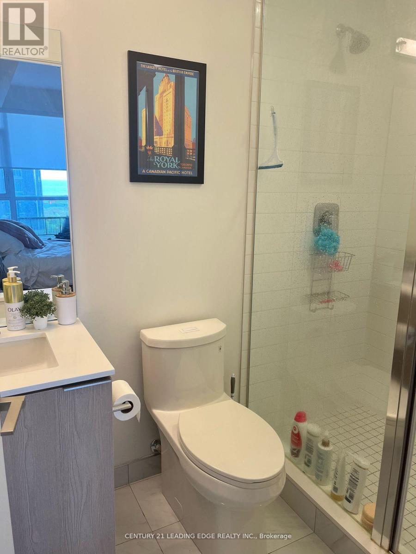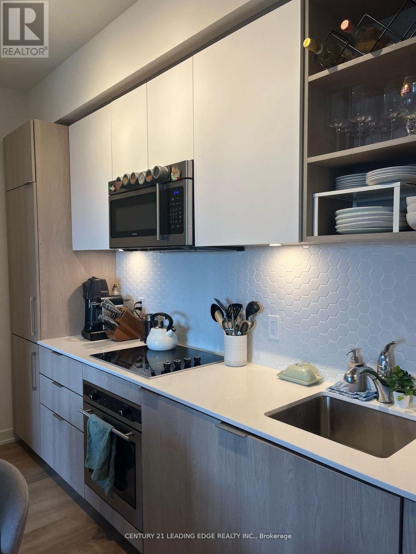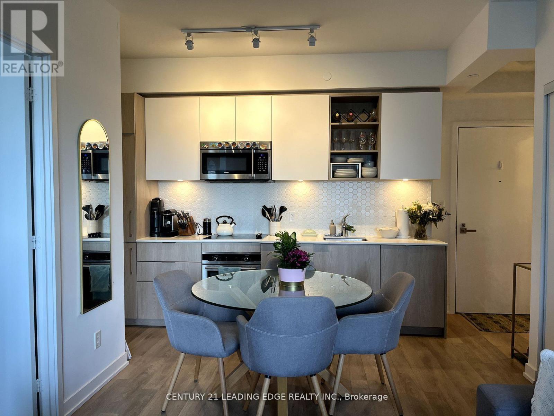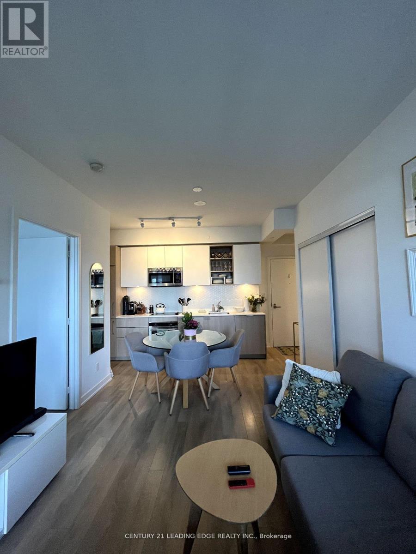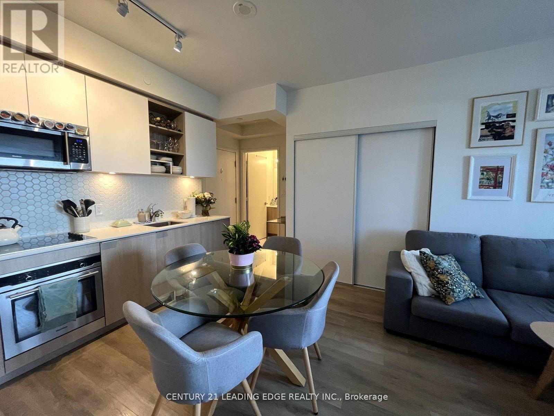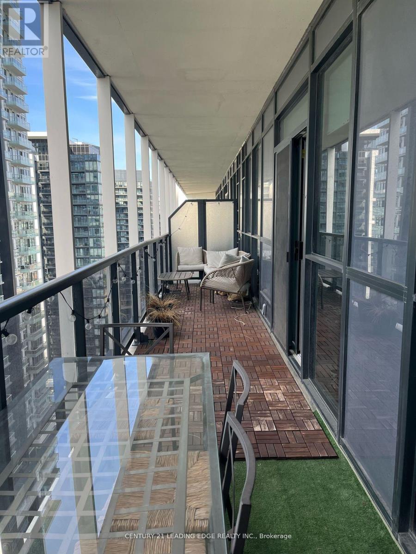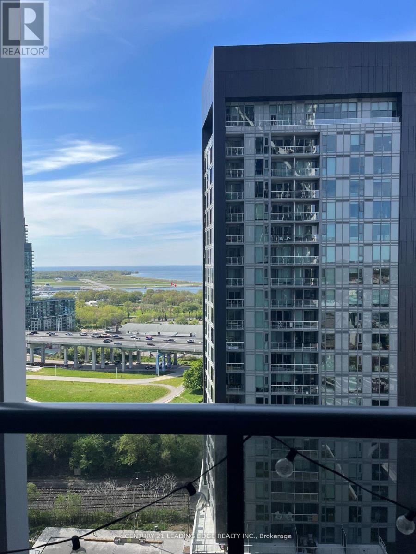1912 - 50 Ordnance Street Toronto, Ontario M6K 0C9
$3,300 Monthly
Experience luxury living in this stunning 2-bedroom, 2-bathroom condo with a bright south facing view in the heart of Liberty Village. This thoughtfully designed split-bedroom layout is filled with natural light, featuring floor-to-ceiling windows overlooking Lake Ontario. The modern interior includes smooth ceilings, engineered laminate flooring, and a designer kitchen with stainless steel appliances, granite countertops, and a stylish backsplash. Step out onto the spacious balcony and enjoy both comfort and function. Residents enjoy world-class amenities including a spectacular fitness centre, outdoor pool, theatre room, sleek party facilities, children's playroom, and more. Perfectly situated near parks, the waterfront, TTC & GO Transit, the Gardiner Expressway, and an array of shops and restaurants, this home blends urban convenience with upscale living. Some photos are virtually staged. (id:60365)
Property Details
| MLS® Number | C12411064 |
| Property Type | Single Family |
| Community Name | Niagara |
| AmenitiesNearBy | Public Transit |
| CommunityFeatures | Pets Allowed With Restrictions, Community Centre |
| Features | Cul-de-sac, Balcony, Carpet Free |
| ParkingSpaceTotal | 1 |
| PoolType | Outdoor Pool |
| Structure | Playground |
| ViewType | View Of Water |
Building
| BathroomTotal | 2 |
| BedroomsAboveGround | 2 |
| BedroomsTotal | 2 |
| Age | 0 To 5 Years |
| Amenities | Security/concierge, Exercise Centre, Visitor Parking, Party Room, Separate Electricity Meters |
| Appliances | Oven - Built-in, Range, Dishwasher, Dryer, Microwave, Stove, Washer, Window Coverings, Refrigerator |
| BasementType | None |
| CoolingType | Central Air Conditioning |
| ExteriorFinish | Concrete |
| HeatingFuel | Electric |
| HeatingType | Forced Air |
| SizeInterior | 700 - 799 Sqft |
| Type | Apartment |
Parking
| Underground | |
| Garage |
Land
| Acreage | No |
| LandAmenities | Public Transit |
Rooms
| Level | Type | Length | Width | Dimensions |
|---|---|---|---|---|
| Main Level | Bedroom | 3.32 m | 3 m | 3.32 m x 3 m |
| Main Level | Bedroom 2 | 2.74 m | 2.72 m | 2.74 m x 2.72 m |
| Main Level | Dining Room | 6 m | 3 m | 6 m x 3 m |
| Main Level | Living Room | 6 m | 3 m | 6 m x 3 m |
| Main Level | Kitchen | 6 m | 3 m | 6 m x 3 m |
https://www.realtor.ca/real-estate/28879301/1912-50-ordnance-street-toronto-niagara-niagara
Ritwik Uban
Salesperson
18 Wynford Drive #214
Toronto, Ontario M3C 3S2

