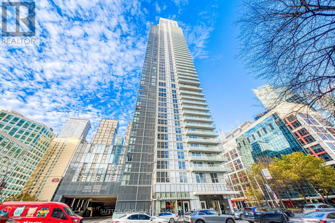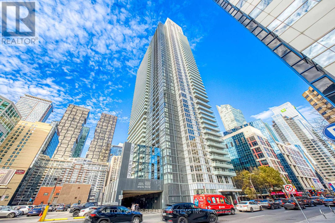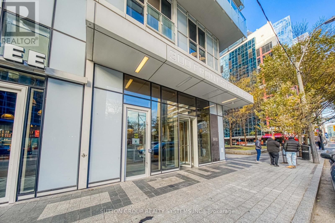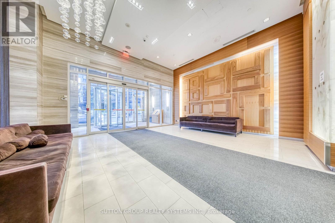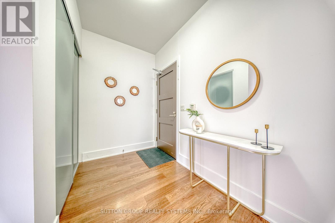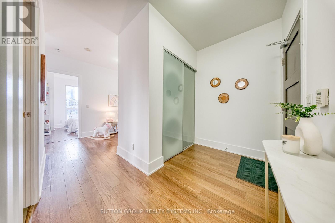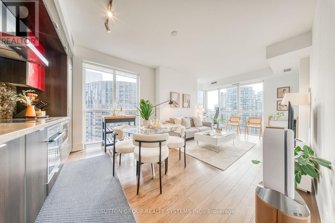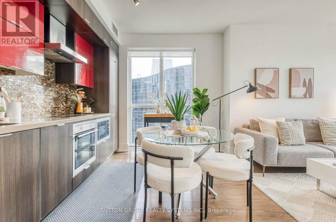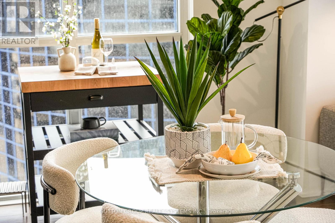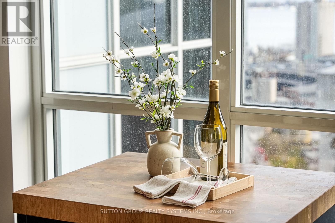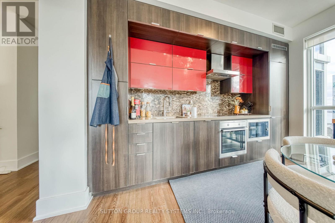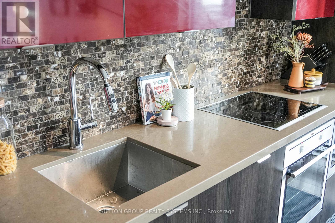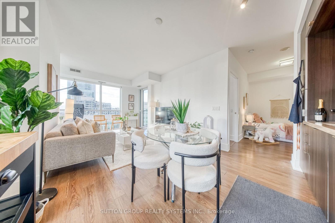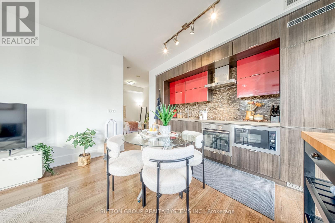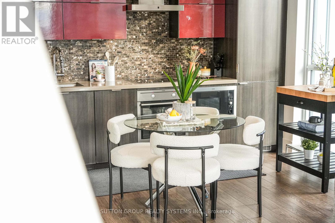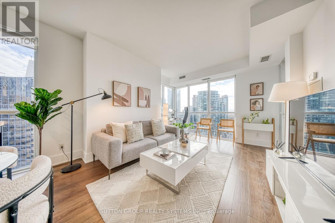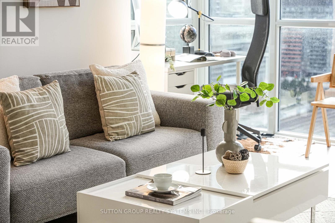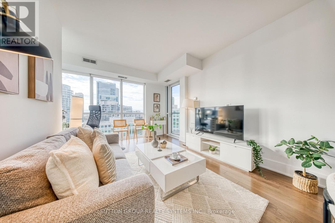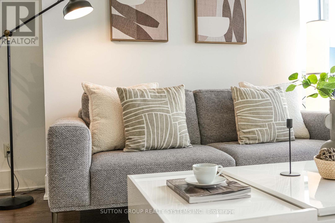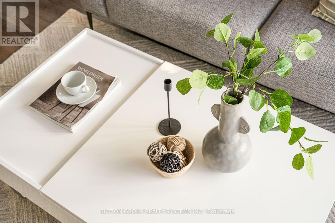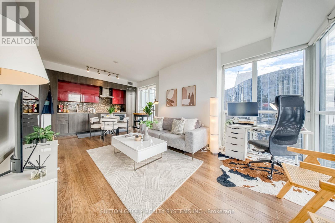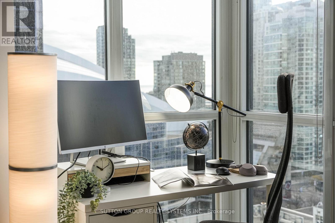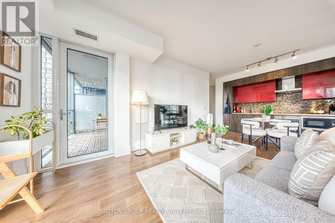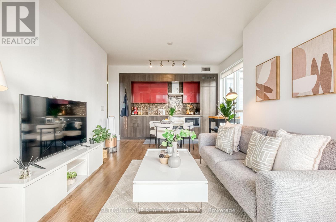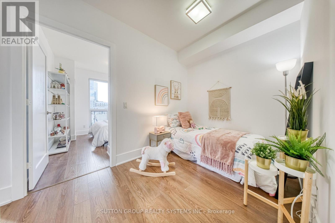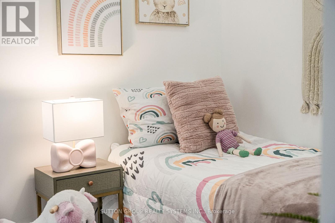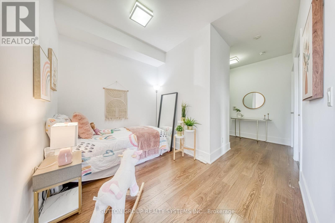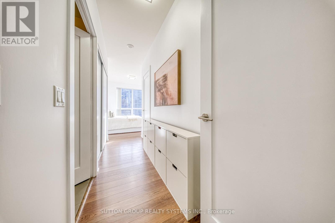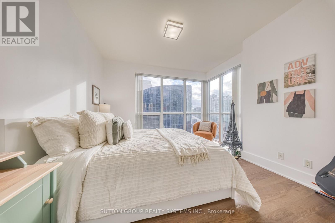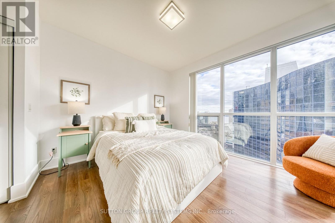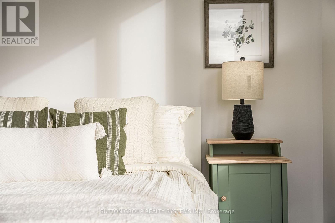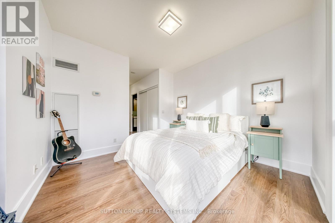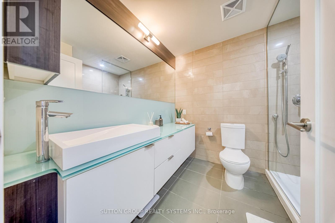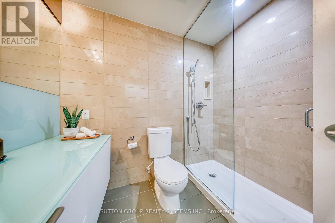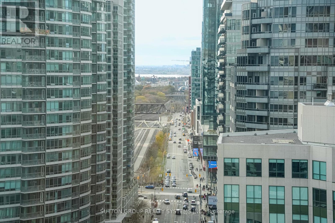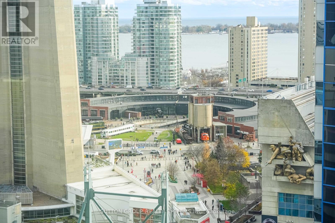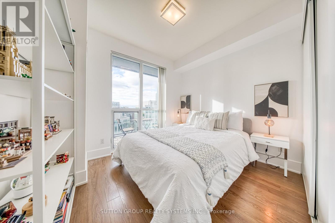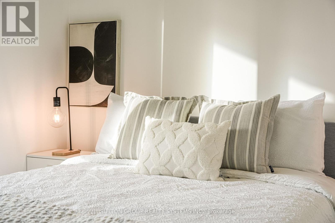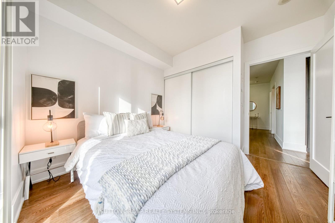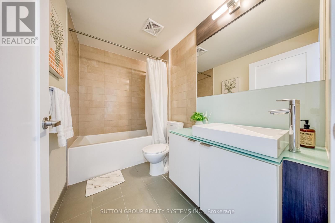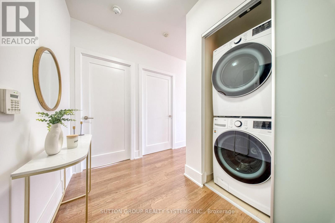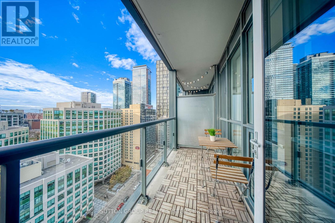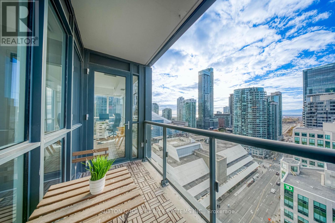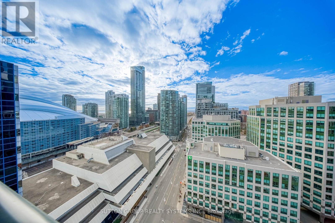1912 - 300 Front Street W Toronto, Ontario M5V 0E9
$1,029,000Maintenance, Common Area Maintenance, Heat, Insurance, Parking, Water
$787.56 Monthly
Maintenance, Common Area Maintenance, Heat, Insurance, Parking, Water
$787.56 MonthlyLuxury Tridel Condo In The Downtown Core, 988 Sqft. Sun Filled Corner Suite With 2 Bedrooms + Den, 2 Full Baths, And 9' Ceilings. Unique Layout With Engineered Hardwood And An Open-Concept Designer Kitchen With Stainless Steel Appliances And Upgraded Washer & Dryer. 19th Floor Southwest Exposure With Lake And City Views. Primary Bedroom With Walk In Closet. Fresh Paint On Interior Doors, Baseboards, And Bedrooms. Hotel Style Amenities: Pool With Private Cabanas, Fitness And Yoga Studios, Sun Deck, BBQs, Steam Room, And More. Steps From World Class Dining, Shopping, The PATH, Waterfront Trails, Public Transit, And Toronto's Top Attractions Including Rogers Centre, CN Tower, And Ripley's Aquarium. 1 Parking + 1 Locker Included. (id:60365)
Property Details
| MLS® Number | C12572962 |
| Property Type | Single Family |
| Community Name | Waterfront Communities C1 |
| CommunityFeatures | Pets Allowed With Restrictions |
| Features | Balcony, Carpet Free |
| ParkingSpaceTotal | 1 |
| PoolType | Indoor Pool |
Building
| BathroomTotal | 2 |
| BedroomsAboveGround | 2 |
| BedroomsBelowGround | 1 |
| BedroomsTotal | 3 |
| Age | 11 To 15 Years |
| Amenities | Security/concierge, Sauna, Visitor Parking, Storage - Locker |
| BasementType | None |
| CoolingType | Central Air Conditioning |
| ExteriorFinish | Concrete |
| FlooringType | Laminate |
| HeatingFuel | Natural Gas |
| HeatingType | Forced Air |
| SizeInterior | 900 - 999 Sqft |
| Type | Apartment |
Parking
| Underground | |
| Garage |
Land
| Acreage | No |
Rooms
| Level | Type | Length | Width | Dimensions |
|---|---|---|---|---|
| Ground Level | Living Room | 6.2 m | 3.68 m | 6.2 m x 3.68 m |
| Ground Level | Dining Room | 6.2 m | 3.68 m | 6.2 m x 3.68 m |
| Ground Level | Kitchen | 6.2 m | 3.68 m | 6.2 m x 3.68 m |
| Ground Level | Primary Bedroom | 3.38 m | 3.35 m | 3.38 m x 3.35 m |
| Ground Level | Bedroom 2 | 3.32 m | 2.74 m | 3.32 m x 2.74 m |
| Ground Level | Den | 2.89 m | 2.25 m | 2.89 m x 2.25 m |
Shawn Fang
Salesperson
1542 Dundas Street West
Mississauga, Ontario L5C 1E4

