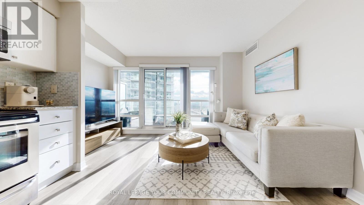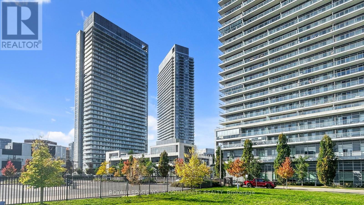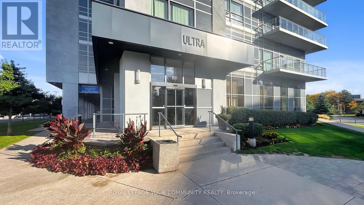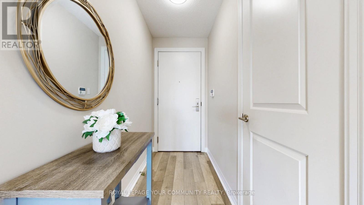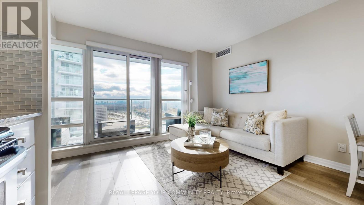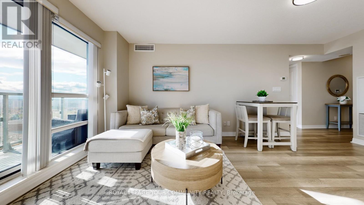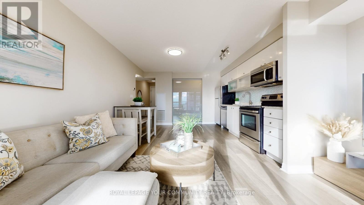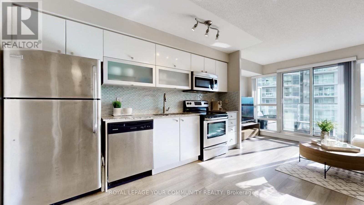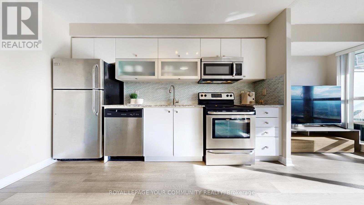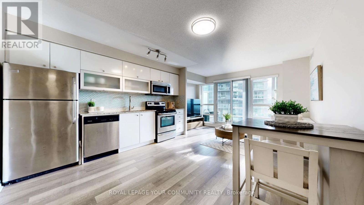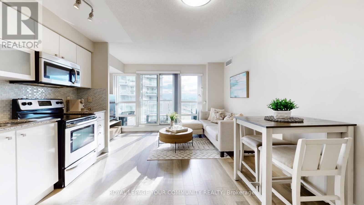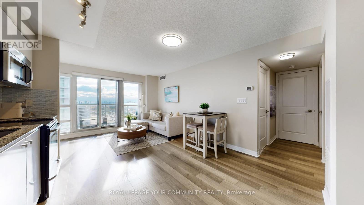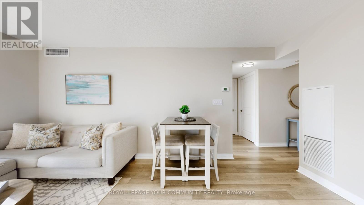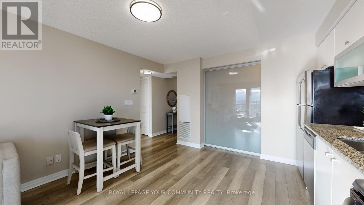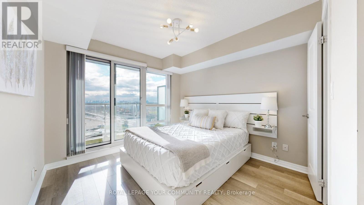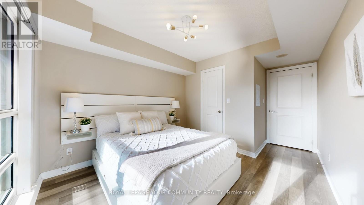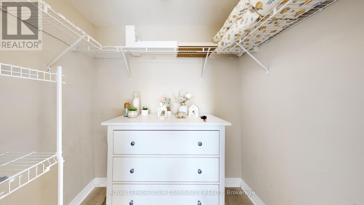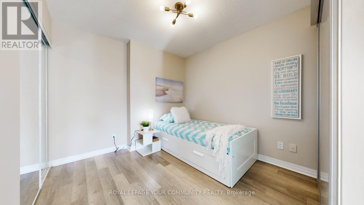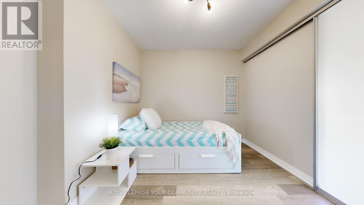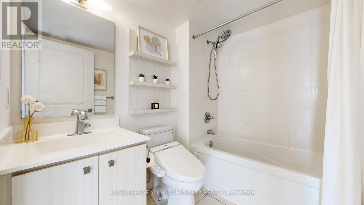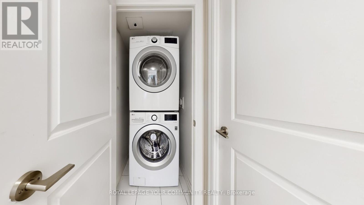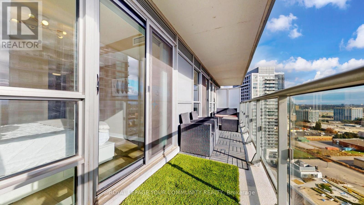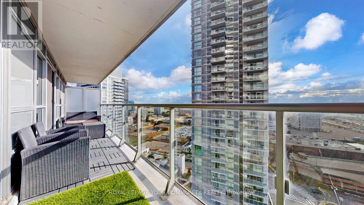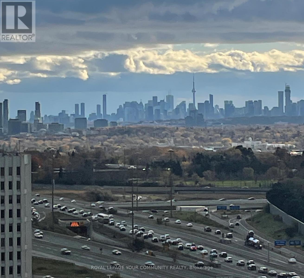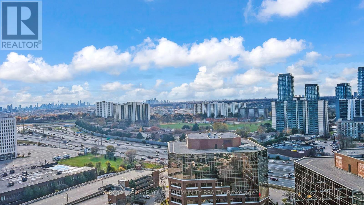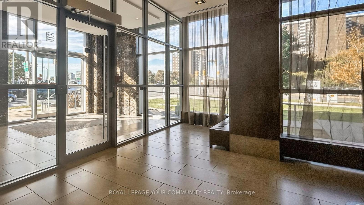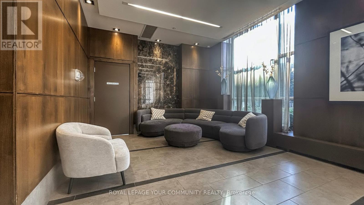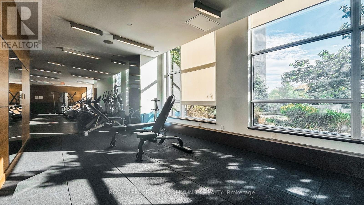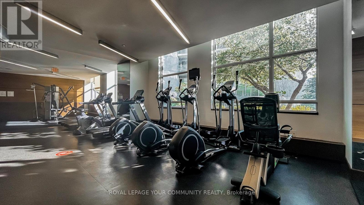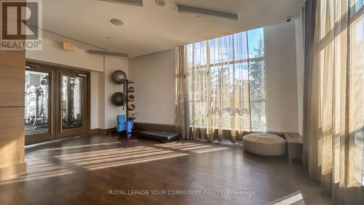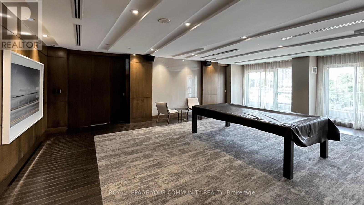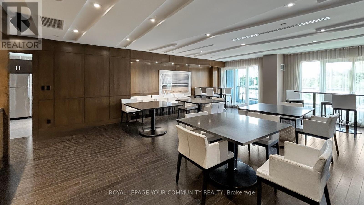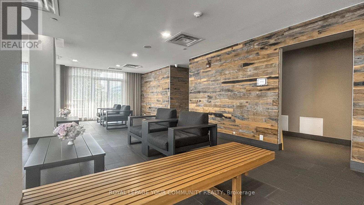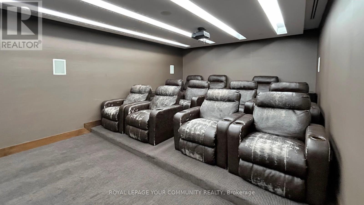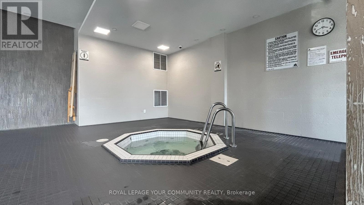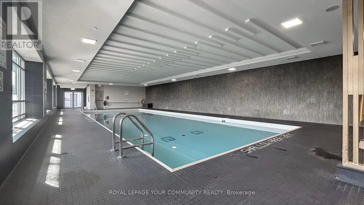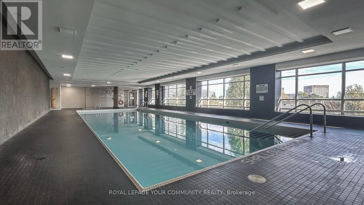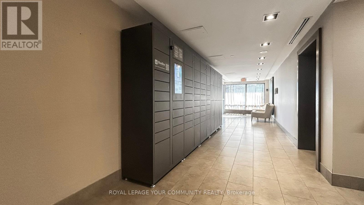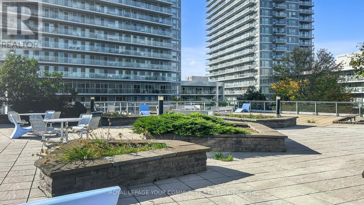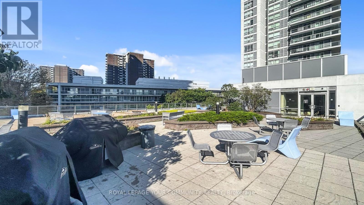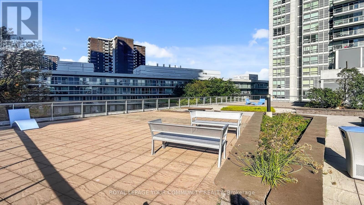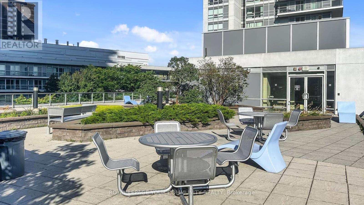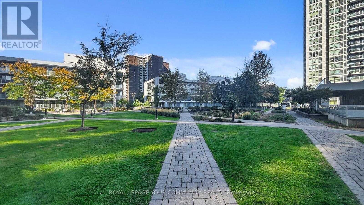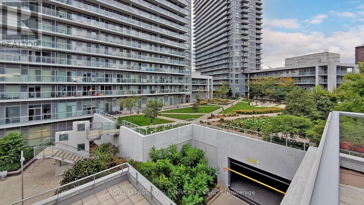1911 - 2015 Sheppard Avenue E Toronto, Ontario M2J 0B3
$499,900Maintenance, Heat, Water, Common Area Maintenance, Insurance, Parking
$645.79 Monthly
Maintenance, Heat, Water, Common Area Maintenance, Insurance, Parking
$645.79 MonthlyStunning 2 Bedroom suite in Ultra at Heron's Hill. Unobstructed Southern Views from the 19th Floor of the CN Tower and Downtown Toronto. Convenient location at Sheppard /Hwy 404. Minutes to Direct Connection to Sheppard Subway and Steps to Fairview Mall and TTC Bus Connections. Functional Split Bedroom Layout. Modern Kitchen with Granite Counters, Upgraded Glass Backsplash, and S/S Appliances. Panoramic views from the Covered Balcony of approx. 100 Sq Ft., includes the Outdoor Furniture and Flooring. Unit Is Freshly Painted. Rooftop BBQ Area, Yoga & Stretch Room, Gym, Saunas, Blue Box Package Pick Up, Game Room with a Billiards Table, Library, Media Room, Indoor Pool & Hot Tub with Steam Rooms, FOB Security Upgrades. 24 Hour Concierge and Security Cameras. - Must See! (id:60365)
Property Details
| MLS® Number | C12555696 |
| Property Type | Single Family |
| Community Name | Henry Farm |
| AmenitiesNearBy | Public Transit |
| CommunityFeatures | Pets Allowed With Restrictions |
| Features | Balcony, In Suite Laundry |
| ParkingSpaceTotal | 1 |
| PoolType | Indoor Pool |
| ViewType | View |
Building
| BathroomTotal | 1 |
| BedroomsAboveGround | 2 |
| BedroomsTotal | 2 |
| Amenities | Security/concierge, Exercise Centre, Party Room, Storage - Locker |
| Appliances | Alarm System, Dishwasher, Dryer, Furniture, Microwave, Stove, Washer, Window Coverings, Refrigerator |
| BasementType | None |
| CoolingType | Central Air Conditioning, Ventilation System |
| ExteriorFinish | Concrete |
| FireProtection | Alarm System, Smoke Detectors |
| FlooringType | Laminate |
| HeatingFuel | Natural Gas |
| HeatingType | Forced Air |
| SizeInterior | 700 - 799 Sqft |
| Type | Apartment |
Parking
| Underground | |
| No Garage |
Land
| Acreage | No |
| LandAmenities | Public Transit |
Rooms
| Level | Type | Length | Width | Dimensions |
|---|---|---|---|---|
| Main Level | Living Room | 4.06 m | 2.06 m | 4.06 m x 2.06 m |
| Main Level | Kitchen | 4.06 m | 3.82 m | 4.06 m x 3.82 m |
| Main Level | Eating Area | 4.06 m | 3.82 m | 4.06 m x 3.82 m |
| Main Level | Primary Bedroom | 3.09 m | 3.02 m | 3.09 m x 3.02 m |
| Main Level | Bedroom 2 | 2.74 m | 2.74 m | 2.74 m x 2.74 m |
Rita Chemilian
Broker
161 Main Street
Unionville, Ontario L3R 2G8
Sarin Chemilian
Salesperson
161 Main Street
Unionville, Ontario L3R 2G8

