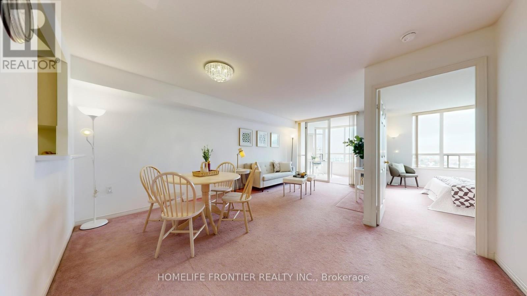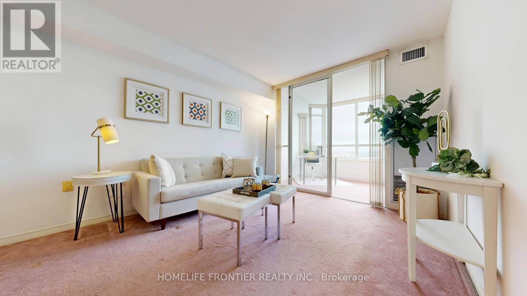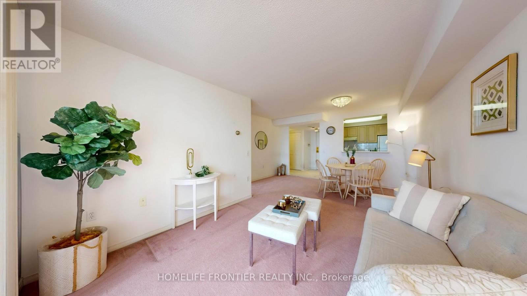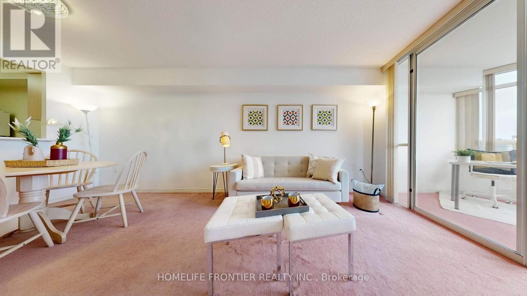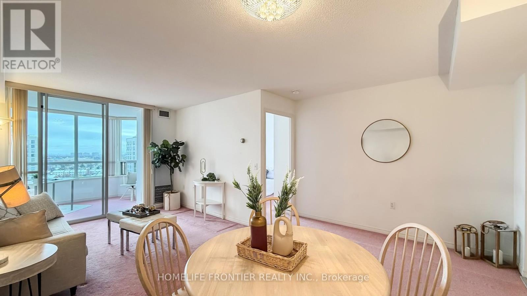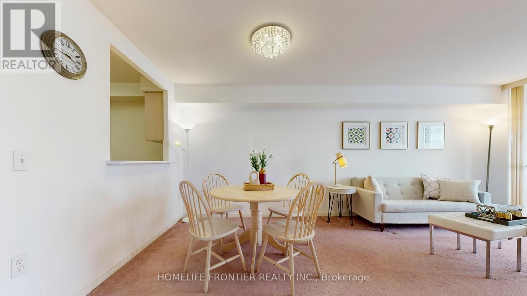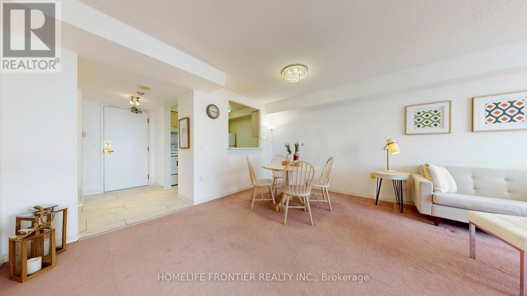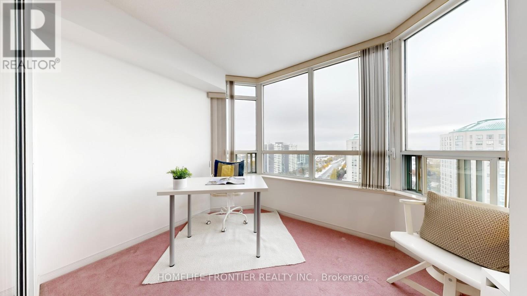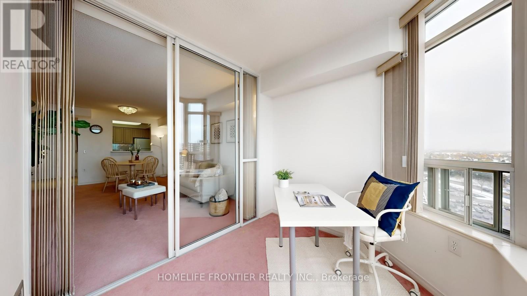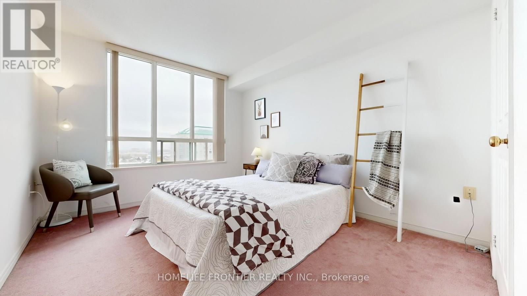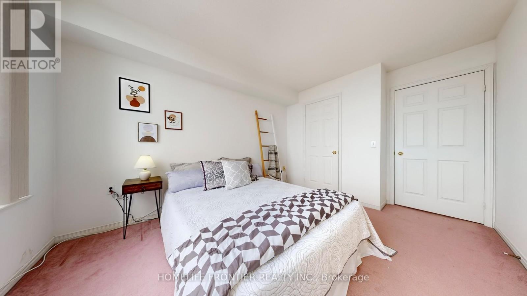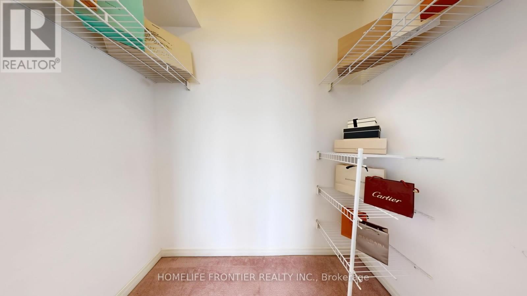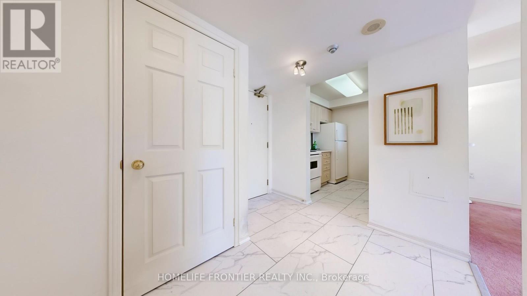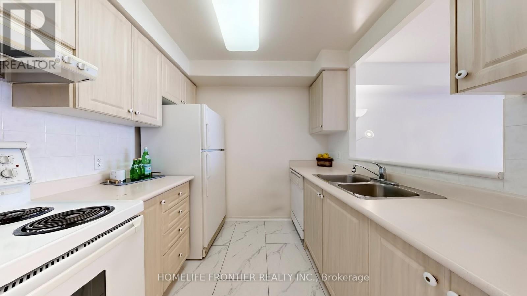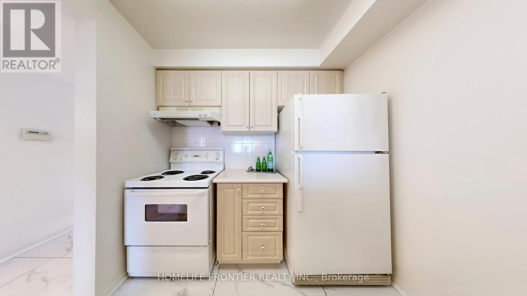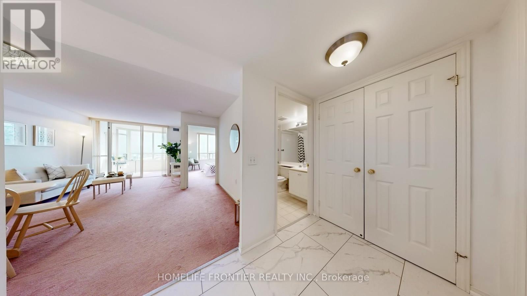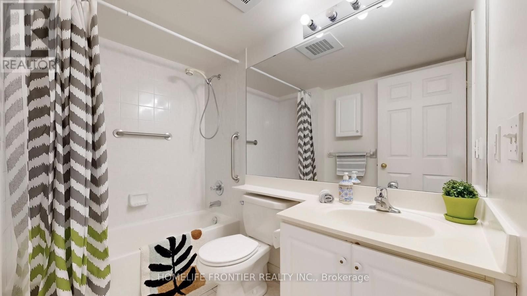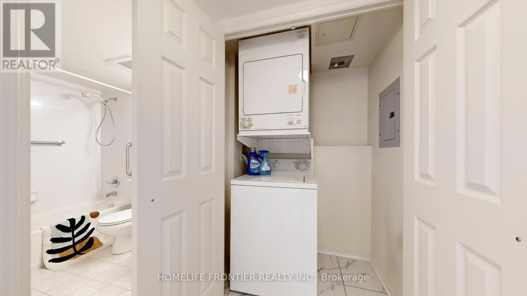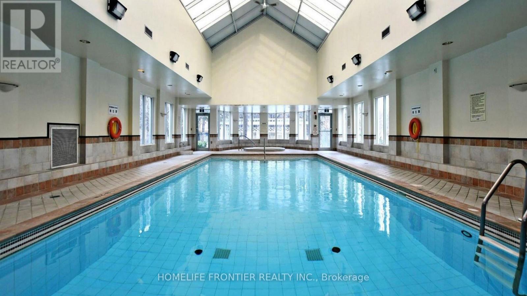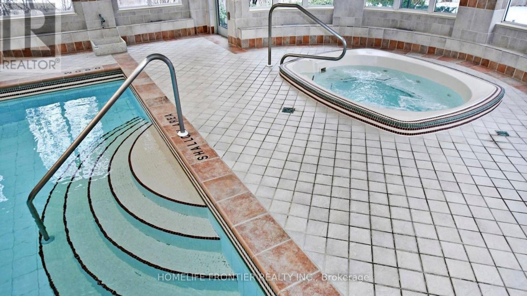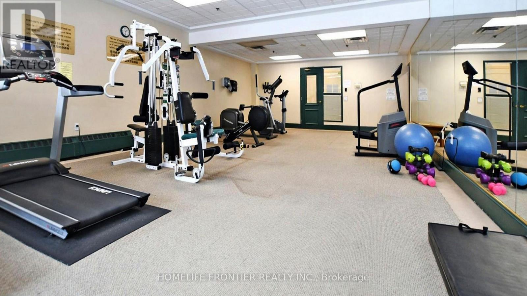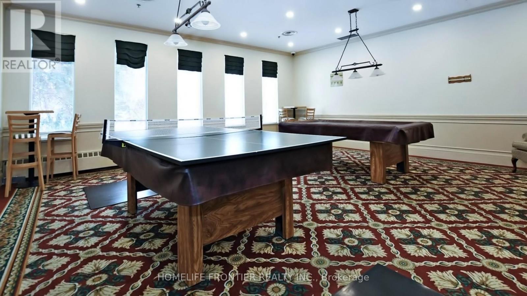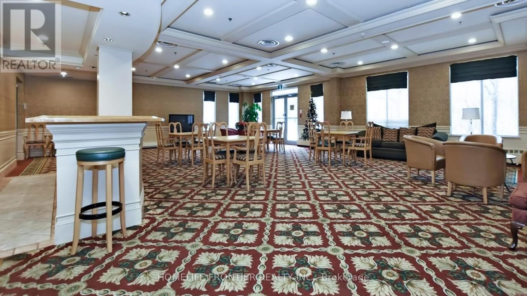1910 - 5001 Finch Avenue E Toronto, Ontario M1S 5J9
$460,000Maintenance, Heat, Electricity, Water, Common Area Maintenance, Insurance, Parking
$726.37 Monthly
Maintenance, Heat, Electricity, Water, Common Area Maintenance, Insurance, Parking
$726.37 MonthlyDiscover this sun-filled, generously size Corner Suite offering approximately 740 square feet of well-designed interior space with unobstructed views. The functional layout include a bedroom plus a solarium. The primary bedroom features a walk-in closet and ample space for rest and relaxation. A spacious Solarium - perfect as a home office, second bedroom, or cozy family room - adding flexibility to suit your lifestyle. The open-concept living and dining area creates a welcoming atmosphere. Resort style amenities including an indoor pool, fully equipped exercise room, party/meeting room, and 24-hour concierge service. located just steps from Woodside Square Mall, with TTC right at your doorstep, commuting is effortless. It is also minutes away from Hwy 401 and Scarborough Town Centre. This location offers unbeatable convenience for both Work and Leisure. (id:60365)
Property Details
| MLS® Number | E12538996 |
| Property Type | Single Family |
| Community Name | Agincourt North |
| AmenitiesNearBy | Park, Public Transit, Schools |
| CommunityFeatures | Pets Allowed With Restrictions |
| EquipmentType | None |
| Features | In Suite Laundry |
| ParkingSpaceTotal | 1 |
| PoolType | Indoor Pool |
| RentalEquipmentType | None |
| ViewType | View |
Building
| BathroomTotal | 1 |
| BedroomsAboveGround | 1 |
| BedroomsBelowGround | 1 |
| BedroomsTotal | 2 |
| Amenities | Security/concierge, Exercise Centre, Party Room |
| Appliances | Dishwasher, Dryer, Stove, Washer, Window Coverings, Refrigerator |
| ArchitecturalStyle | Multi-level |
| BasementType | None |
| CoolingType | Central Air Conditioning |
| ExteriorFinish | Concrete |
| FireProtection | Alarm System, Security Guard |
| FoundationType | Poured Concrete |
| HeatingFuel | Natural Gas |
| HeatingType | Coil Fan |
| SizeInterior | 700 - 799 Sqft |
| Type | Apartment |
Parking
| Underground | |
| Garage |
Land
| Acreage | No |
| LandAmenities | Park, Public Transit, Schools |
| ZoningDescription | Single Family Residential |
Rooms
| Level | Type | Length | Width | Dimensions |
|---|---|---|---|---|
| Main Level | Living Room | 3.15 m | 3 m | 3.15 m x 3 m |
| Main Level | Dining Room | 4.32 m | 3.2 m | 4.32 m x 3.2 m |
| Main Level | Kitchen | 2.44 m | 2.36 m | 2.44 m x 2.36 m |
| Main Level | Primary Bedroom | 3.82 m | 3.06 m | 3.82 m x 3.06 m |
| Main Level | Solarium | 3.14 m | 2.2 m | 3.14 m x 2.2 m |
Maria Kwan Ching Yam
Salesperson
7620 Yonge Street Unit 400
Thornhill, Ontario L4J 1V9

