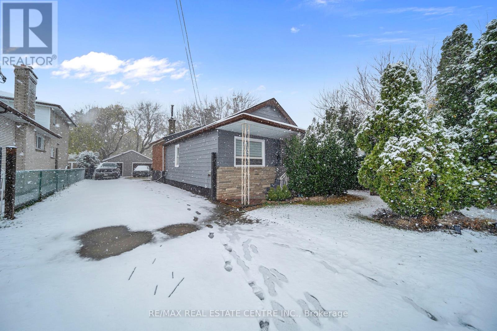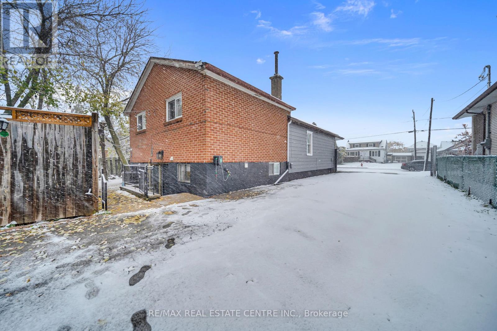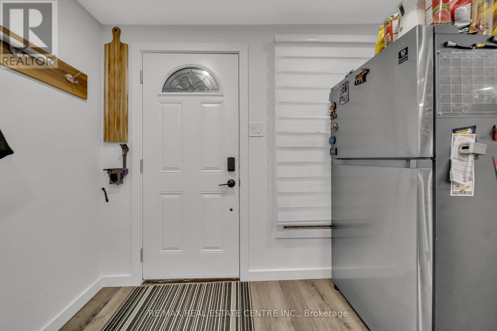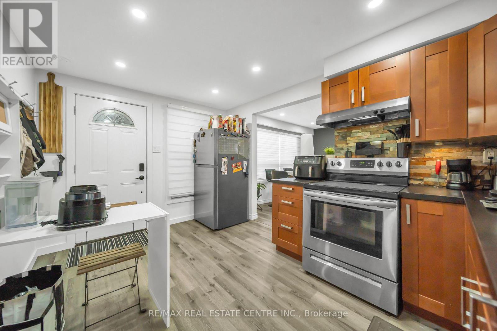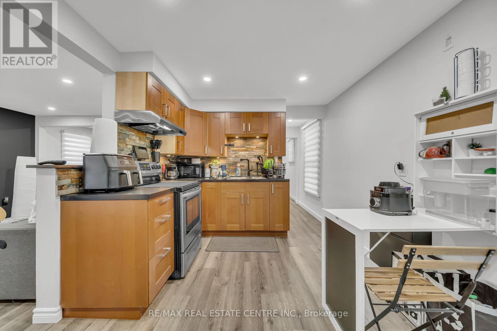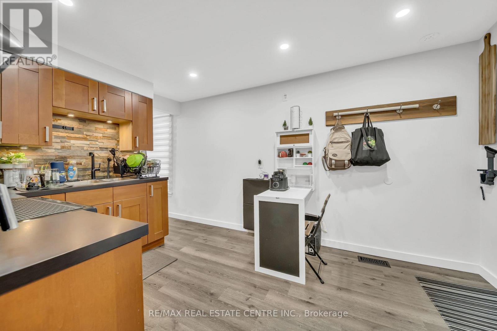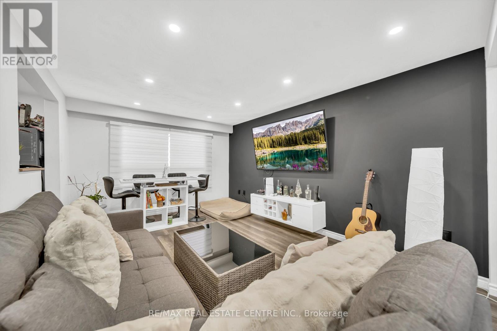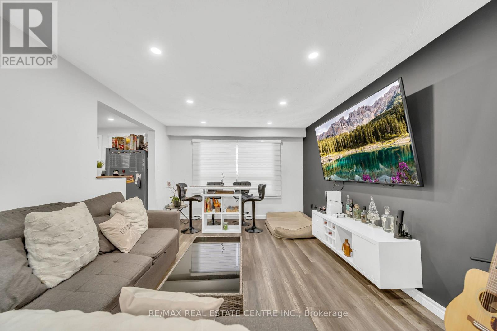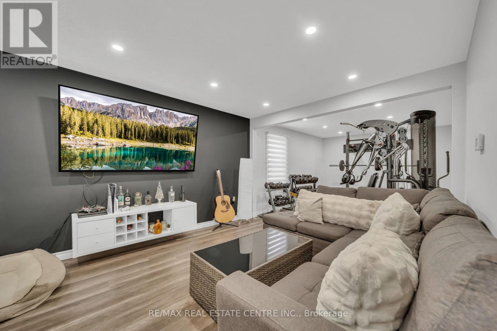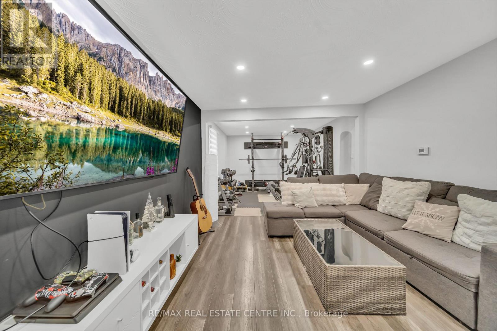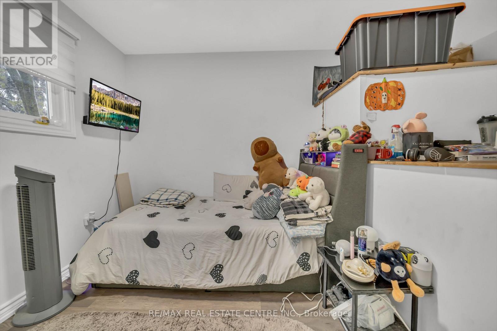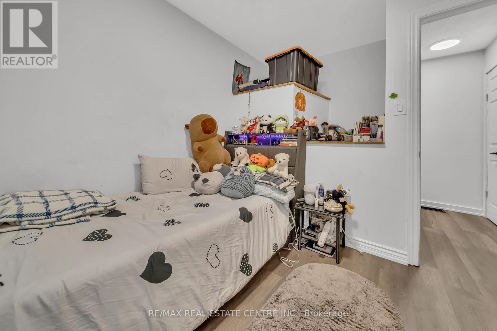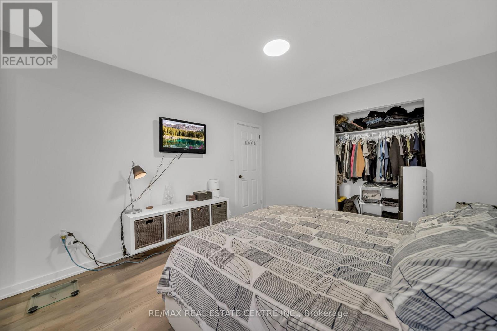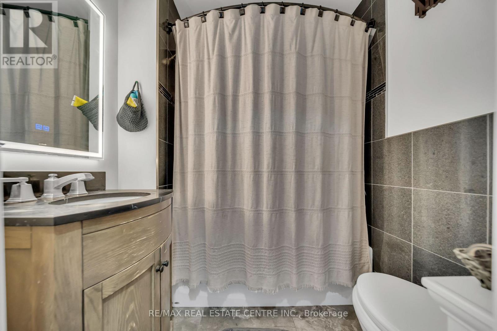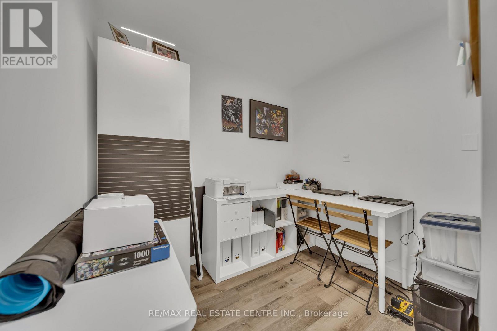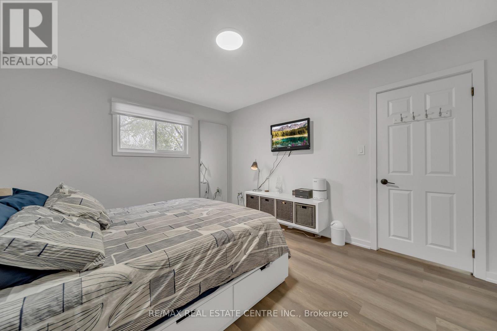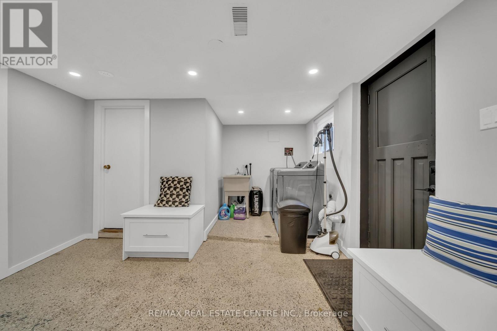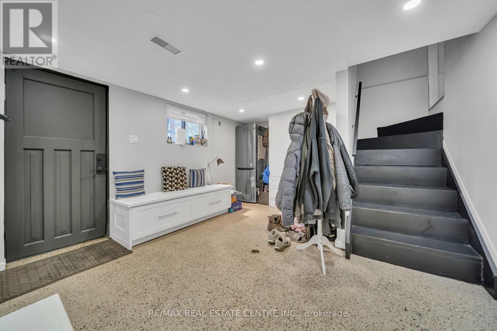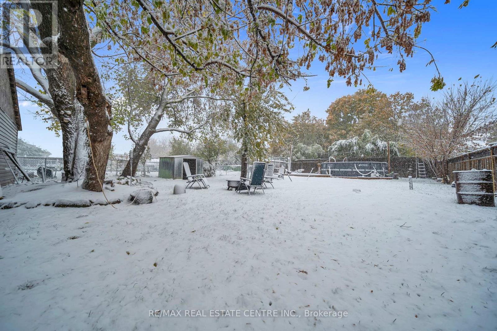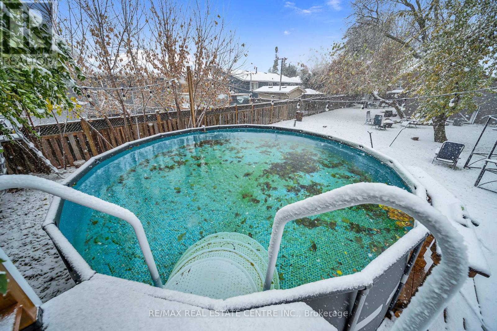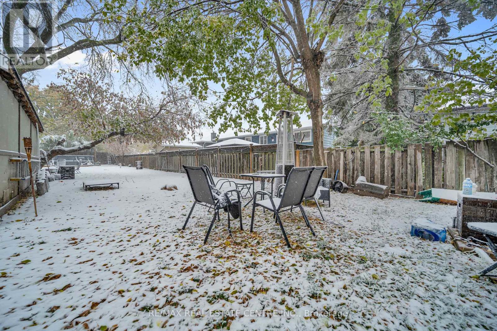191 Margaret Avenue Hamilton, Ontario L8E 2H6
3 Bedroom
2 Bathroom
700 - 1100 sqft
Above Ground Pool
Window Air Conditioner
Forced Air
$699,900
Newly Renovated 3 bedroom 2 bath home with a large lot of 50x220 feet. The kitchen recently upgraded, main bathroom recently renovates as well the main floor living dining room. There is a large 2 car detached garage with heating and hydro. (id:60365)
Property Details
| MLS® Number | X12538910 |
| Property Type | Single Family |
| Community Name | Stoney Creek |
| ParkingSpaceTotal | 11 |
| PoolType | Above Ground Pool |
Building
| BathroomTotal | 2 |
| BedroomsAboveGround | 3 |
| BedroomsTotal | 3 |
| Age | 100+ Years |
| BasementDevelopment | Finished |
| BasementType | Partial (finished) |
| ConstructionStyleAttachment | Detached |
| CoolingType | Window Air Conditioner |
| ExteriorFinish | Brick, Vinyl Siding |
| HeatingFuel | Natural Gas |
| HeatingType | Forced Air |
| StoriesTotal | 2 |
| SizeInterior | 700 - 1100 Sqft |
| Type | House |
| UtilityWater | Municipal Water |
Parking
| Detached Garage | |
| Garage |
Land
| Acreage | No |
| Sewer | Sanitary Sewer |
| SizeDepth | 220 Ft |
| SizeFrontage | 50 Ft |
| SizeIrregular | 50 X 220 Ft |
| SizeTotalText | 50 X 220 Ft|under 1/2 Acre |
Rooms
| Level | Type | Length | Width | Dimensions |
|---|---|---|---|---|
| Basement | Other | 4.67 m | 0.97 m | 4.67 m x 0.97 m |
| Basement | Bathroom | 1.6 m | 2.57 m | 1.6 m x 2.57 m |
| Basement | Recreational, Games Room | 6.38 m | 3.61 m | 6.38 m x 3.61 m |
| Main Level | Kitchen | 2.9 m | 3.99 m | 2.9 m x 3.99 m |
| Main Level | Living Room | 3.38 m | 4.57 m | 3.38 m x 4.57 m |
| Main Level | Bathroom | 1.83 m | 1.93 m | 1.83 m x 1.93 m |
| Main Level | Dining Room | 3.38 m | 3.76 m | 3.38 m x 3.76 m |
| Main Level | Bedroom | 1.83 m | 2.49 m | 1.83 m x 2.49 m |
| Main Level | Primary Bedroom | 3.61 m | 4.01 m | 3.61 m x 4.01 m |
| Main Level | Bedroom | 2.67 m | 2.49 m | 2.67 m x 2.49 m |
https://www.realtor.ca/real-estate/29096995/191-margaret-avenue-hamilton-stoney-creek-stoney-creek
Rahul Bhimani
Broker
RE/MAX Real Estate Centre Inc.
2 County Court Blvd. Ste 150
Brampton, Ontario L6W 3W8
2 County Court Blvd. Ste 150
Brampton, Ontario L6W 3W8
Rabel Bhimani
Broker
RE/MAX Real Estate Centre Inc.
1140 Burnhamthorpe Rd W #141-A
Mississauga, Ontario L5C 4E9
1140 Burnhamthorpe Rd W #141-A
Mississauga, Ontario L5C 4E9

