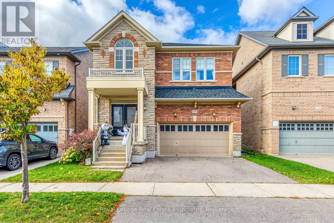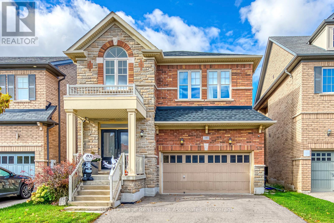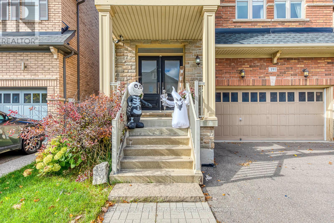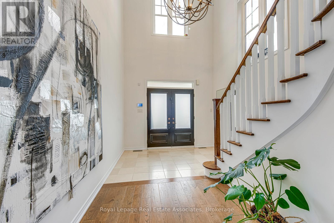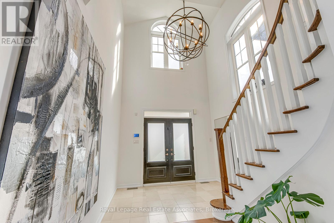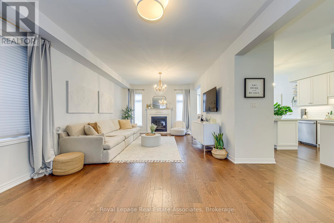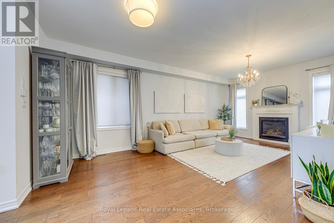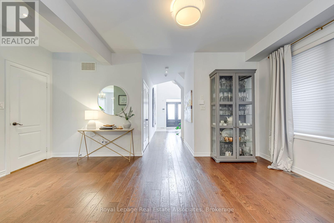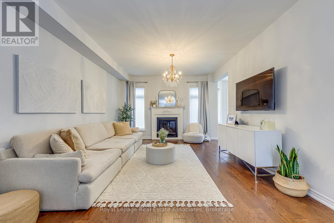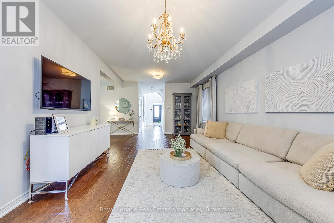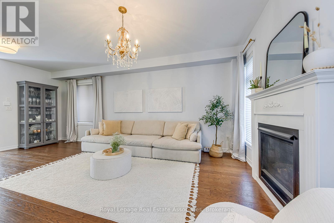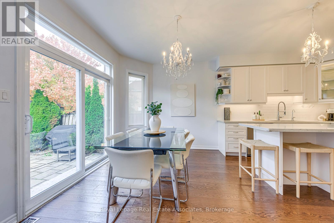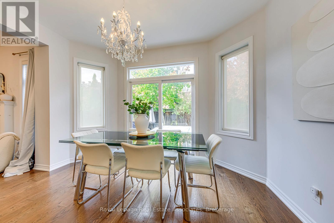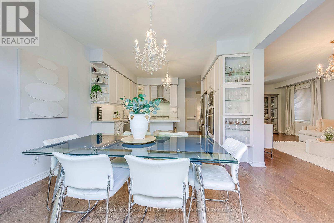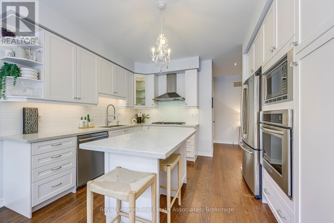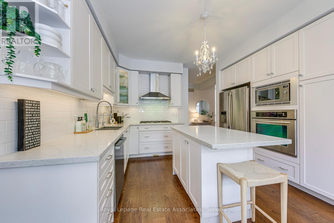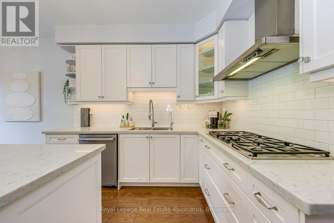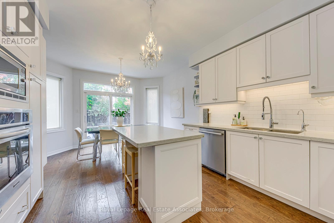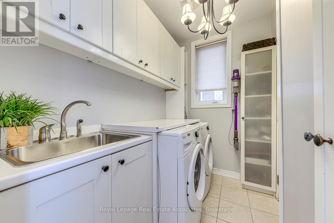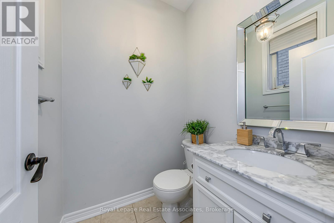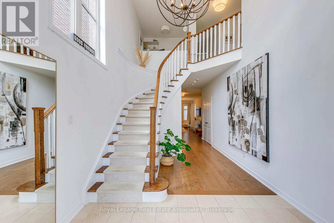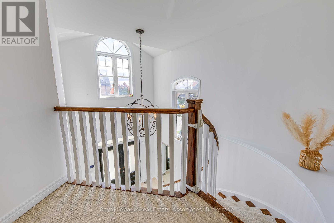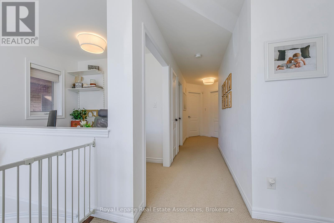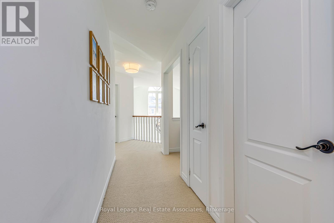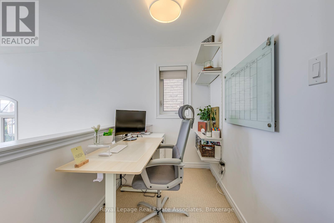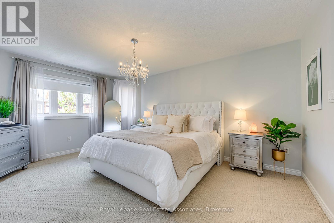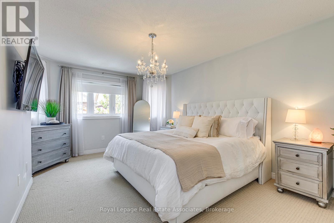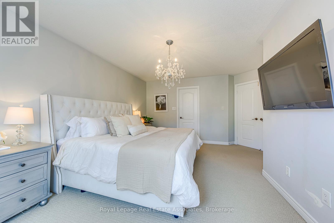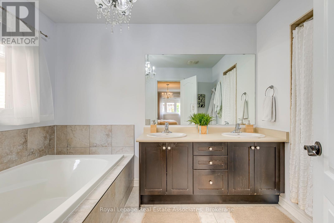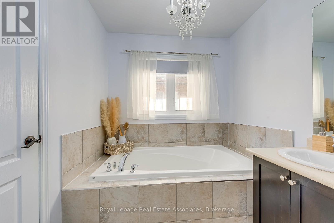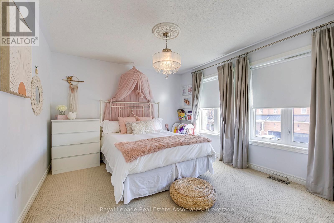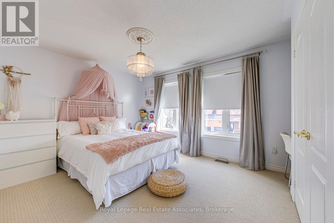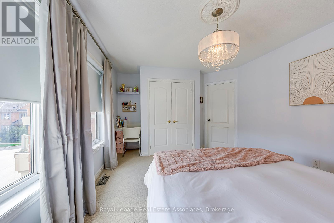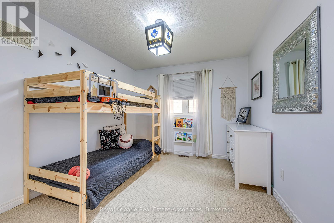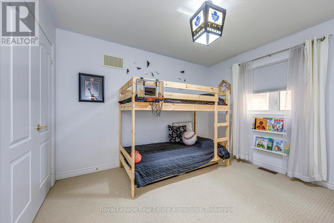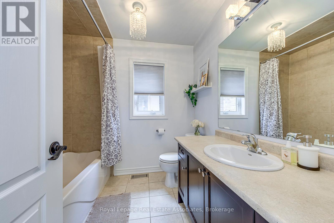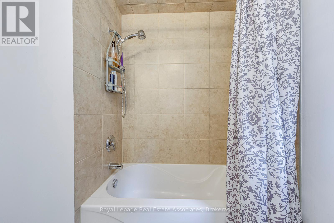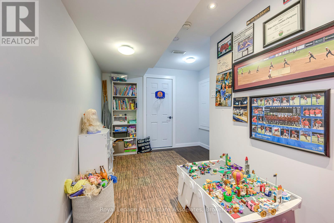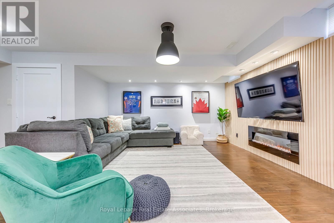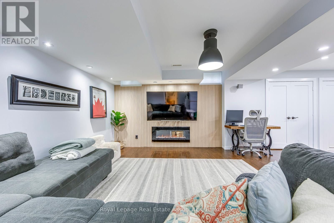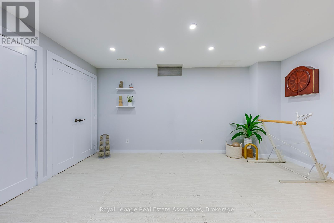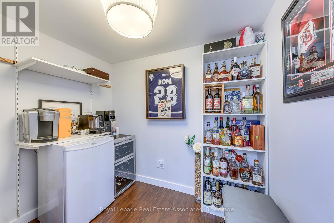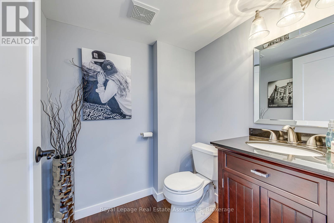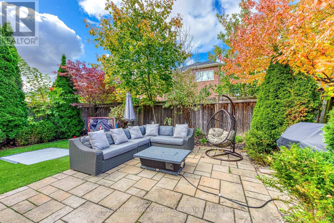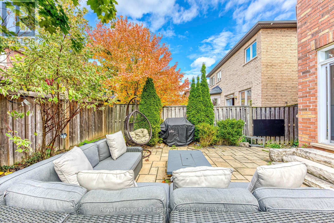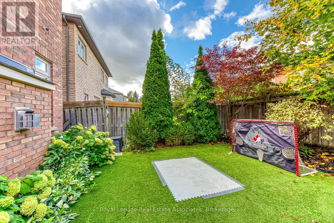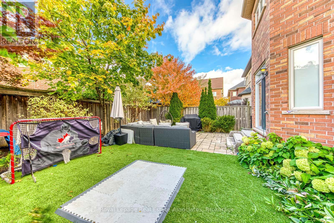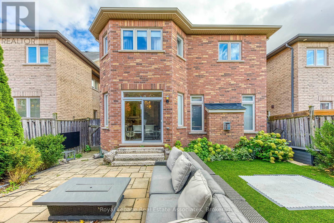191 Holmes Crescent Milton, Ontario L9T 0V9
$3,700 Monthly
FULLY-FURNISHED LUXURY FAMILY HOME FOR SHORT TERM 7MO LEASE IN HEART OF MILTON! Looking for a comfortable place to call home while you renovate/build, relocate or transition? Look no further... Step into 191 Holmes Crescent, a beautifully maintained, FULLY FURNISHED, 3-bedroom detached home in Milton's Scott neighbourhood is available for a 7-month lease from December - July. Ideal for families or professionals in need of a turnkey spacious home with modern finishings. Gorgeous, Bright, Modern & Updated, Close To Schools, Parks, Shopping & Commuting. Marble Foyer w/ High Ceiling, Hardwood Throughout Main Floor. Living/Dining w/ Fireplace. Eat-In Kitchen w/ Updated Island & Built-In Pantry. Built-In Appliances, Quartz Counters, Backsplash & Under-Cab Lighting. Walk-Out to Landscaped Yard w/ Patio. Main Floor Laundry. 3 Bedrooms, Plus Office Niche! Professionally Finished Basement ('15) w/ Fireplace, Office, Gym Space Playroom & 2pc Bathroom. Professionally managed by BluHouse Property Management. Contact us today to book your private showing! (id:60365)
Property Details
| MLS® Number | W12480297 |
| Property Type | Single Family |
| Community Name | 1036 - SC Scott |
| AmenitiesNearBy | Park, Public Transit, Schools |
| CommunicationType | High Speed Internet |
| CommunityFeatures | School Bus |
| Features | Paved Yard, Carpet Free |
| ParkingSpaceTotal | 4 |
| Structure | Patio(s) |
Building
| BathroomTotal | 4 |
| BedroomsAboveGround | 3 |
| BedroomsTotal | 3 |
| Age | 16 To 30 Years |
| Amenities | Fireplace(s) |
| Appliances | Garage Door Opener Remote(s), Water Heater, Alarm System |
| BasementDevelopment | Finished |
| BasementType | N/a (finished) |
| ConstructionStyleAttachment | Detached |
| CoolingType | Central Air Conditioning |
| ExteriorFinish | Brick |
| FireProtection | Security System, Smoke Detectors |
| FireplacePresent | Yes |
| FireplaceTotal | 1 |
| FlooringType | Hardwood |
| FoundationType | Concrete |
| HalfBathTotal | 1 |
| HeatingFuel | Natural Gas |
| HeatingType | Forced Air |
| StoriesTotal | 2 |
| SizeInterior | 2000 - 2500 Sqft |
| Type | House |
| UtilityWater | Municipal Water |
Parking
| Garage | |
| Covered |
Land
| Acreage | No |
| FenceType | Fenced Yard |
| LandAmenities | Park, Public Transit, Schools |
| LandscapeFeatures | Landscaped |
| Sewer | Sanitary Sewer |
| SizeDepth | 88 Ft ,7 In |
| SizeFrontage | 36 Ft ,8 In |
| SizeIrregular | 36.7 X 88.6 Ft |
| SizeTotalText | 36.7 X 88.6 Ft |
Rooms
| Level | Type | Length | Width | Dimensions |
|---|---|---|---|---|
| Second Level | Primary Bedroom | 3.66 m | 4.88 m | 3.66 m x 4.88 m |
| Second Level | Bedroom 2 | 3.048 m | 3.66 m | 3.048 m x 3.66 m |
| Second Level | Bedroom 3 | 3.35 m | 3.66 m | 3.35 m x 3.66 m |
| Main Level | Great Room | 4.27 m | 6.7 m | 4.27 m x 6.7 m |
| Main Level | Kitchen | 2.74 m | 4.27 m | 2.74 m x 4.27 m |
| Main Level | Dining Room | 3.048 m | 4.27 m | 3.048 m x 4.27 m |
Utilities
| Cable | Installed |
| Electricity | Installed |
| Sewer | Installed |
https://www.realtor.ca/real-estate/29028801/191-holmes-crescent-milton-sc-scott-1036-sc-scott
Jeff Ham
Salesperson
7145 West Credit Ave B1 #100
Mississauga, Ontario L5N 6J7

