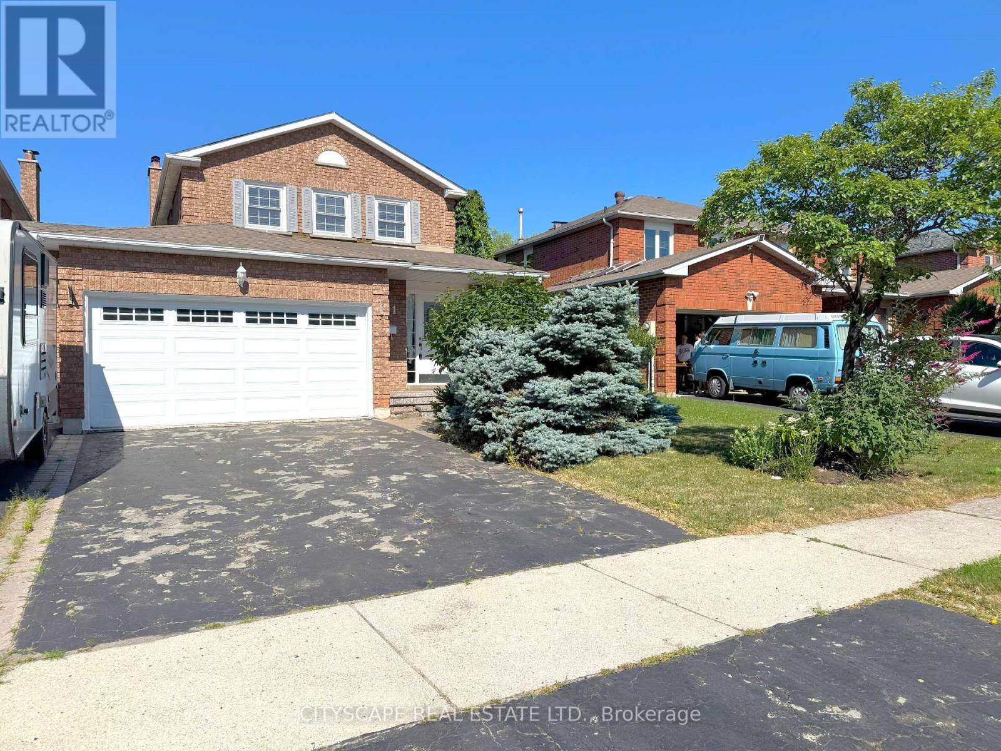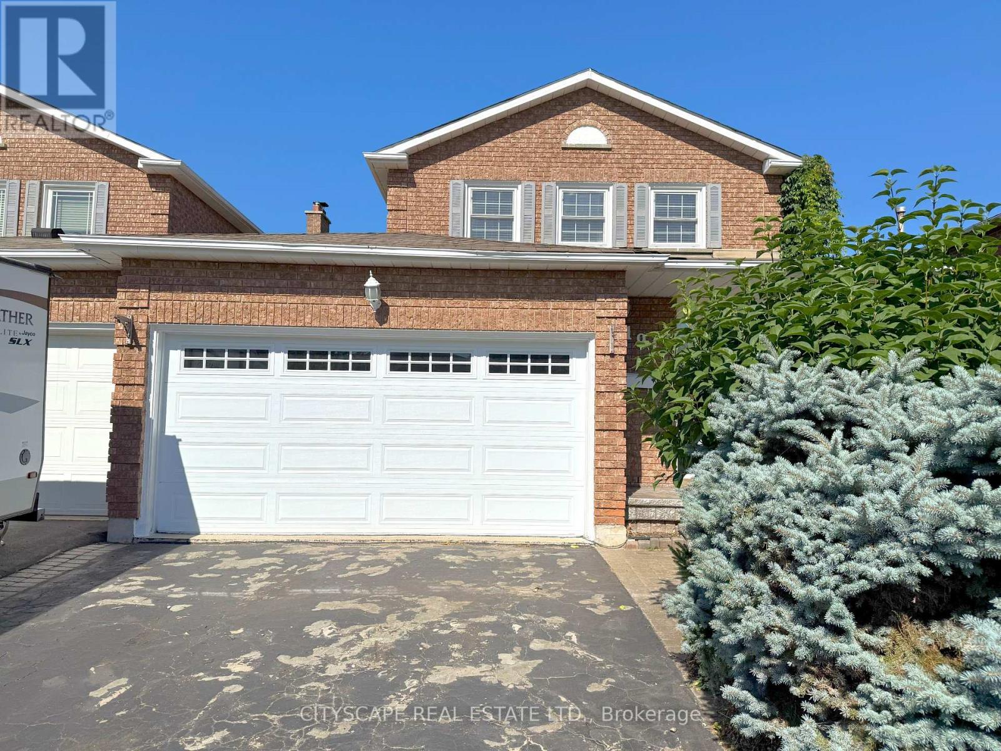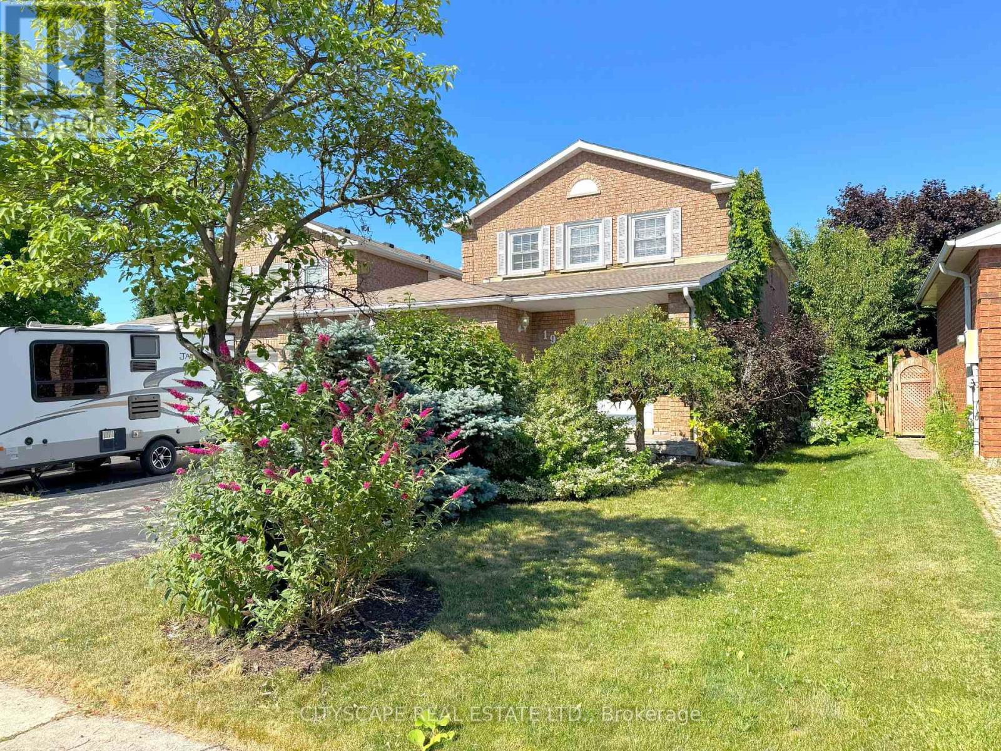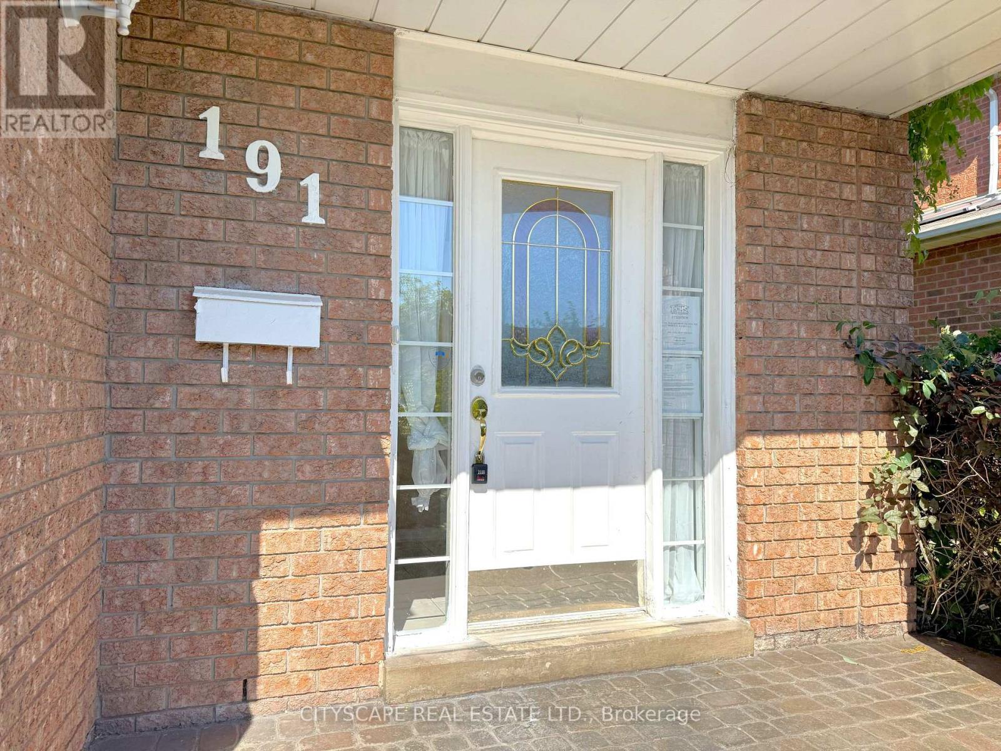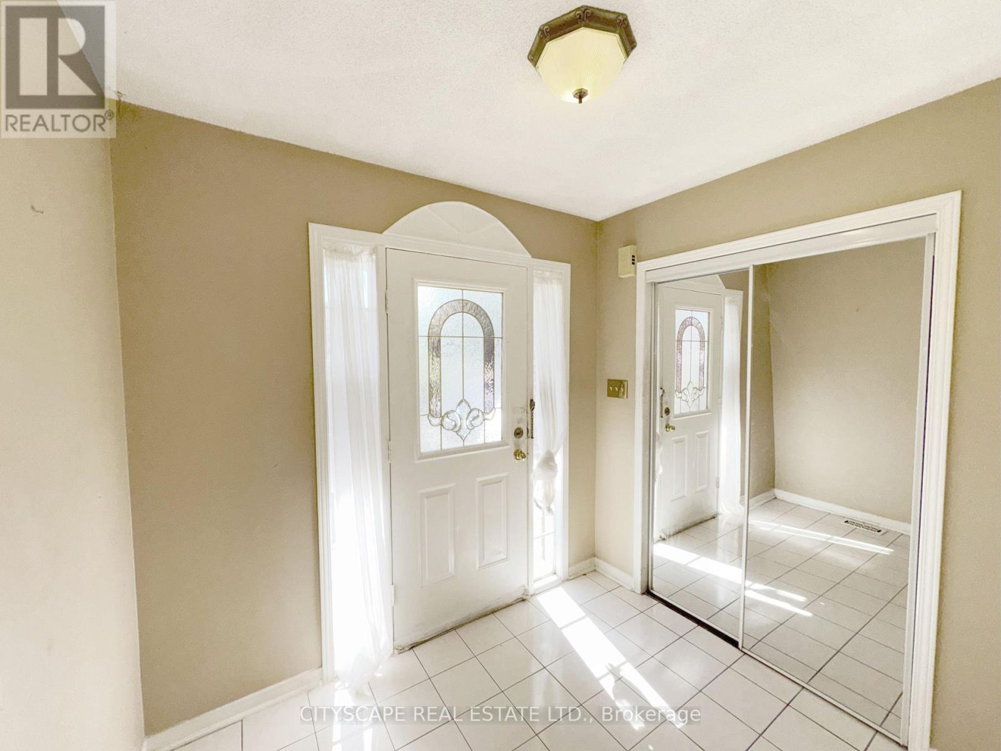191 Genesee Drive Oakville, Ontario L6H 5Y7
$1,099,000
**Spacious 4-Bedroom Link-Detached Home in River Oaks**Welcome to 191 Genesee Dr, a 4-bedroom, 4-bathroom home nestled in Oakville's sought-after River Oaks neighbourhood. With over 1,800sqft of living space above ground, this home offers an ideal combination of function, comfort, and potential for your family's lifestyle. Home requires some TLC and vision to make it shine**Functional Kitchen & Family Spaces**The kitchen features an electric stove, a built-in microwave, ceramic floors, and a double sink, with an adjacent breakfast area. The adjacent family room, with a wood-burning fireplace and hardwood flooring, overlooks the private backyard. A sun-filled living room offers oversized windows and ample space for entertaining.**Comfortable Bedrooms with Private Ensuite**Upstairs, the primary bedroom features laminate flooring, a double closet, a ceiling fan, and a private 4-piece ensuite. Three additional bedrooms also feature laminate floors, closets, and ceiling fans, sharing a second 4-piece bathroom.**Finished Basement with Rec Room & Bar**The lower level offers a large recreation room with built-in bar, pot lights, and broadloom carpet, along with a fourth bathroom, laundry room, storage, and utility space - providing great potential for a media room, gym, or guest suite.**Prime River Oaks Location**Situated in a family-friendly enclave near top-rated schools, parks, trails, transit, and the Uptown Core, this home is ideal for those seeking access to the best of north Oakville living. ** This is a linked property.** (id:60365)
Property Details
| MLS® Number | W12319512 |
| Property Type | Single Family |
| Community Name | 1015 - RO River Oaks |
| AmenitiesNearBy | Golf Nearby, Hospital, Park, Place Of Worship |
| ParkingSpaceTotal | 4 |
Building
| BathroomTotal | 4 |
| BedroomsAboveGround | 4 |
| BedroomsTotal | 4 |
| Age | 31 To 50 Years |
| Amenities | Fireplace(s) |
| Appliances | Microwave, Stove |
| BasementDevelopment | Finished |
| BasementType | Full (finished) |
| ConstructionStyleAttachment | Detached |
| CoolingType | Central Air Conditioning |
| ExteriorFinish | Brick |
| FireplacePresent | Yes |
| FireplaceTotal | 1 |
| FlooringType | Ceramic, Laminate, Carpeted, Hardwood |
| FoundationType | Poured Concrete |
| HalfBathTotal | 1 |
| HeatingFuel | Natural Gas |
| HeatingType | Forced Air |
| StoriesTotal | 2 |
| SizeInterior | 1500 - 2000 Sqft |
| Type | House |
| UtilityWater | Municipal Water |
Parking
| Garage |
Land
| Acreage | No |
| FenceType | Fenced Yard |
| LandAmenities | Golf Nearby, Hospital, Park, Place Of Worship |
| Sewer | Sanitary Sewer |
| SizeDepth | 116 Ft ,1 In |
| SizeFrontage | 34 Ft ,7 In |
| SizeIrregular | 34.6 X 116.1 Ft |
| SizeTotalText | 34.6 X 116.1 Ft|under 1/2 Acre |
| ZoningDescription | Rl7 |
Rooms
| Level | Type | Length | Width | Dimensions |
|---|---|---|---|---|
| Second Level | Bedroom 3 | 2.9 m | 2.9 m | 2.9 m x 2.9 m |
| Second Level | Primary Bedroom | 5.32 m | 3.03 m | 5.32 m x 3.03 m |
| Second Level | Bedroom 2 | 2.01 m | 2.67 m | 2.01 m x 2.67 m |
| Second Level | Bedroom 4 | 2.905 m | 2.678 m | 2.905 m x 2.678 m |
| Second Level | Bathroom | 2.2 m | 1.81 m | 2.2 m x 1.81 m |
| Basement | Recreational, Games Room | 8.68 m | 3.07 m | 8.68 m x 3.07 m |
| Basement | Laundry Room | 2.48 m | 1.06 m | 2.48 m x 1.06 m |
| Basement | Bathroom | 2.26 m | 1.54 m | 2.26 m x 1.54 m |
| Basement | Utility Room | 2.79 m | 2.39 m | 2.79 m x 2.39 m |
| Ground Level | Foyer | 2.47 m | 1.96 m | 2.47 m x 1.96 m |
| Ground Level | Kitchen | 3.08 m | 2.87 m | 3.08 m x 2.87 m |
| Ground Level | Eating Area | 2.87 m | 2.69 m | 2.87 m x 2.69 m |
| Ground Level | Family Room | 4.14 m | 2.98 m | 4.14 m x 2.98 m |
| Ground Level | Living Room | 5.9 m | 3.35 m | 5.9 m x 3.35 m |
Rakesh Chander Babber
Salesperson
885 Plymouth Dr #2
Mississauga, Ontario L5V 0B5

