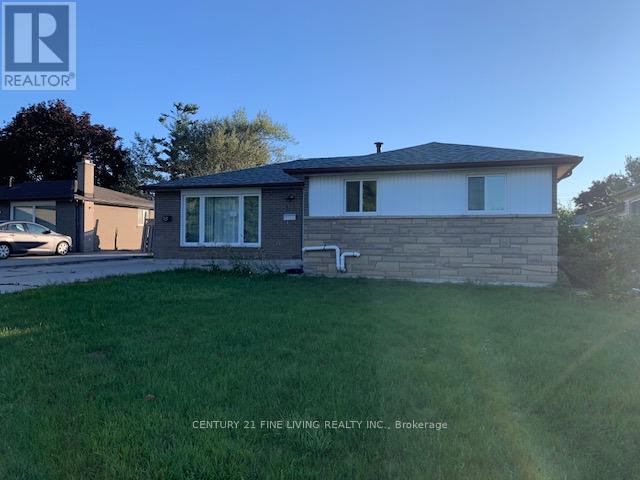191 Folkstone Crescent Brampton, Ontario L6T 3N2
5 Bedroom
3 Bathroom
700 - 1100 sqft
Bungalow
Central Air Conditioning
Forced Air
$759,000
****POWER OF SALE**** Vacant and Easy to Show. Great Opportunity. Detached 4 bedroom brick bungalow with a full finished basement. Large 55.06 x 110.81 foot lot. Ceramic flooring in the front hall. Generous sized living room with a large picture window and pot lights. Primary bedroom suite with hardwood flooring, 4 piece ensuite and a walk out to the patio in the fenced rear yard. Separate entrance to the finished basement that features a kitchen, rec room and 1 bedroom. (id:60365)
Property Details
| MLS® Number | W12523060 |
| Property Type | Single Family |
| Community Name | Southgate |
| EquipmentType | Water Heater |
| ParkingSpaceTotal | 5 |
| RentalEquipmentType | Water Heater |
Building
| BathroomTotal | 3 |
| BedroomsAboveGround | 4 |
| BedroomsBelowGround | 1 |
| BedroomsTotal | 5 |
| Age | 51 To 99 Years |
| ArchitecturalStyle | Bungalow |
| BasementDevelopment | Finished |
| BasementFeatures | Separate Entrance |
| BasementType | N/a (finished), N/a |
| ConstructionStyleAttachment | Detached |
| CoolingType | Central Air Conditioning |
| ExteriorFinish | Aluminum Siding, Brick |
| FlooringType | Hardwood, Ceramic, Laminate |
| FoundationType | Unknown |
| HeatingFuel | Natural Gas |
| HeatingType | Forced Air |
| StoriesTotal | 1 |
| SizeInterior | 700 - 1100 Sqft |
| Type | House |
| UtilityWater | Municipal Water |
Parking
| No Garage |
Land
| Acreage | No |
| Sewer | Sanitary Sewer |
| SizeDepth | 110 Ft ,9 In |
| SizeFrontage | 55 Ft ,1 In |
| SizeIrregular | 55.1 X 110.8 Ft |
| SizeTotalText | 55.1 X 110.8 Ft |
Rooms
| Level | Type | Length | Width | Dimensions |
|---|---|---|---|---|
| Basement | Kitchen | 5.17 m | 3.3 m | 5.17 m x 3.3 m |
| Basement | Recreational, Games Room | 5.17 m | 3.46 m | 5.17 m x 3.46 m |
| Basement | Bedroom 5 | 5.34 m | 5.09 m | 5.34 m x 5.09 m |
| Main Level | Living Room | 4.68 m | 3.36 m | 4.68 m x 3.36 m |
| Main Level | Dining Room | 3.04 m | 2.44 m | 3.04 m x 2.44 m |
| Main Level | Kitchen | 4.2 m | 3.31 m | 4.2 m x 3.31 m |
| Main Level | Primary Bedroom | 4.16 m | 3.71 m | 4.16 m x 3.71 m |
| Main Level | Bedroom 2 | 3.33 m | 2.88 m | 3.33 m x 2.88 m |
| Main Level | Bedroom 3 | 3.16 m | 2.47 m | 3.16 m x 2.47 m |
| Main Level | Bedroom 4 | 2.83 m | 2.71 m | 2.83 m x 2.71 m |
https://www.realtor.ca/real-estate/29081589/191-folkstone-crescent-brampton-southgate-southgate
Chaim Platt
Salesperson
Century 21 Fine Living Realty Inc.
3077 Dundas St. W. Suite 201
Toronto, Ontario M6P 1Z7
3077 Dundas St. W. Suite 201
Toronto, Ontario M6P 1Z7




