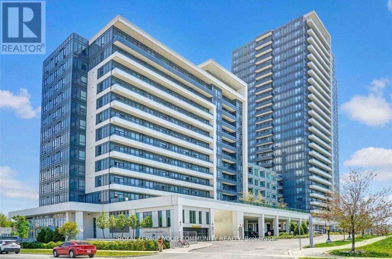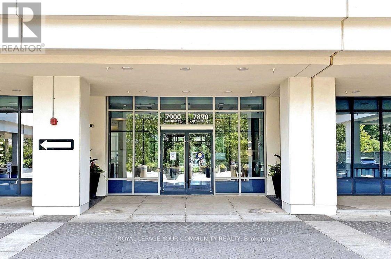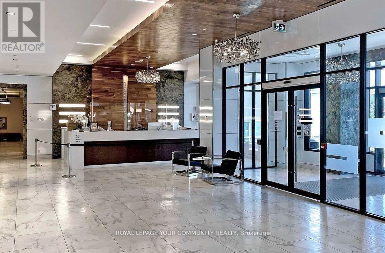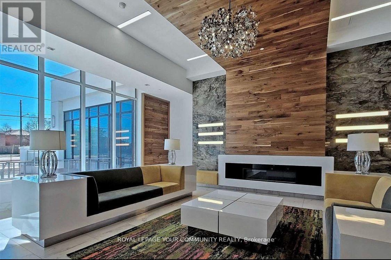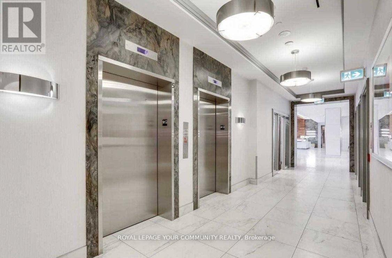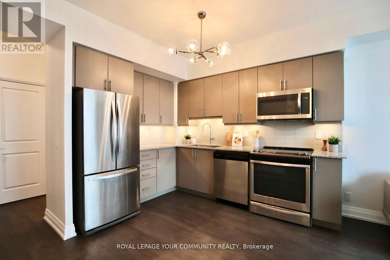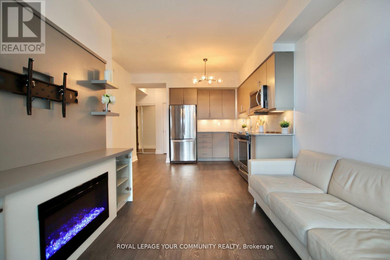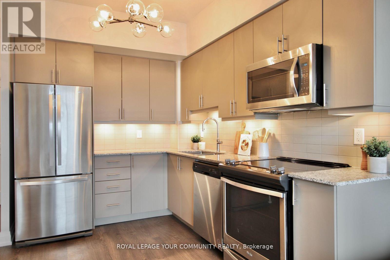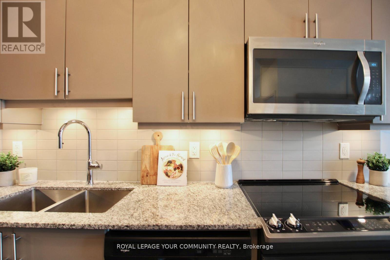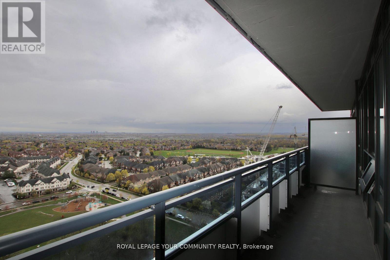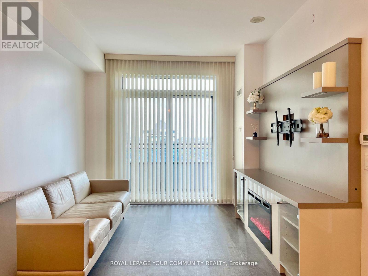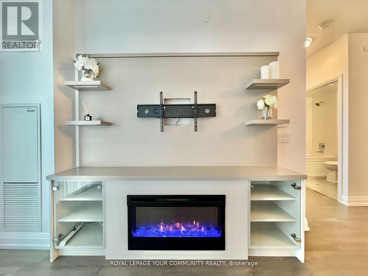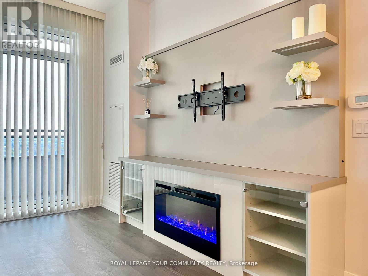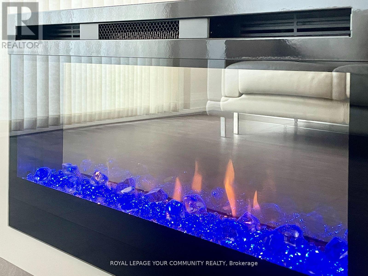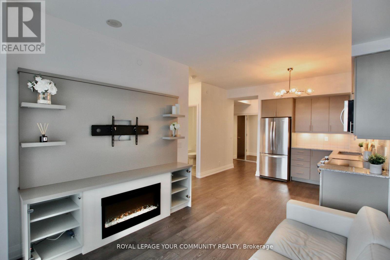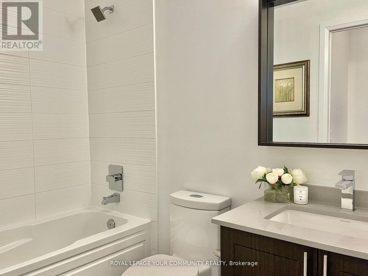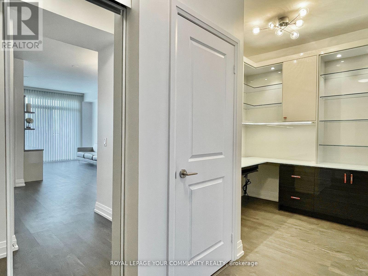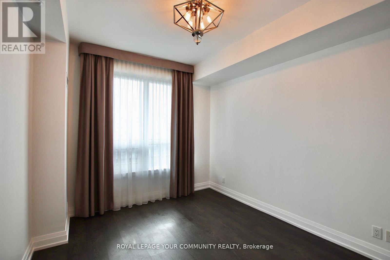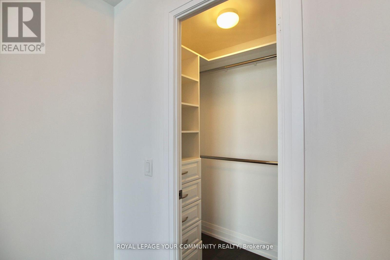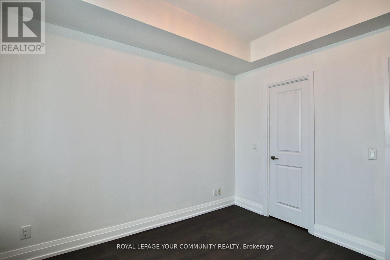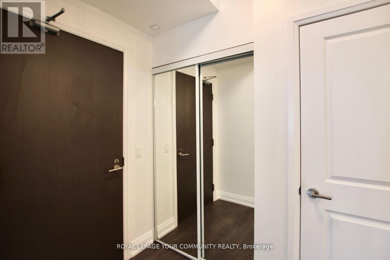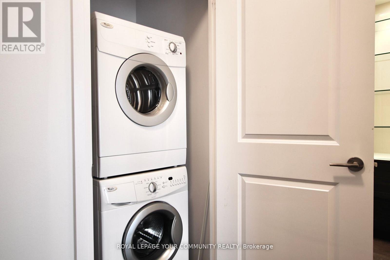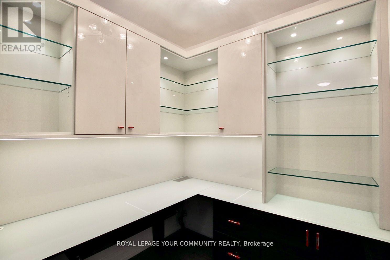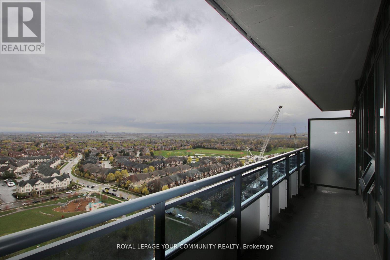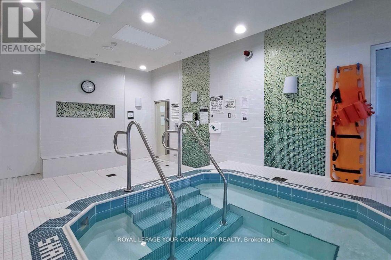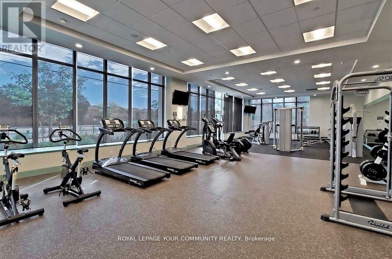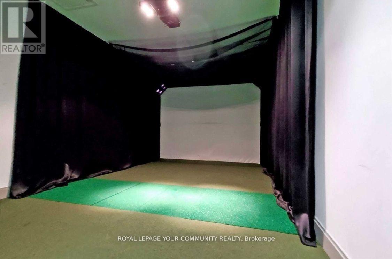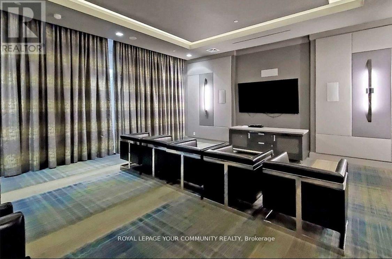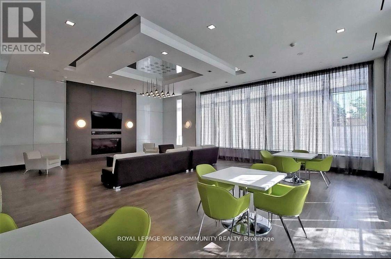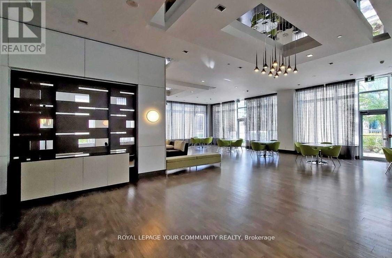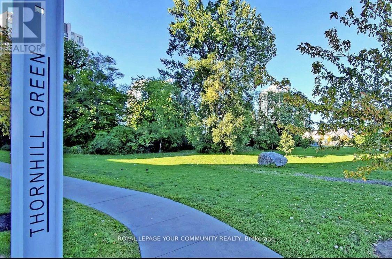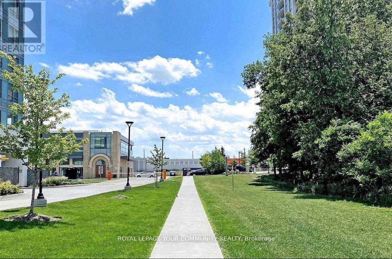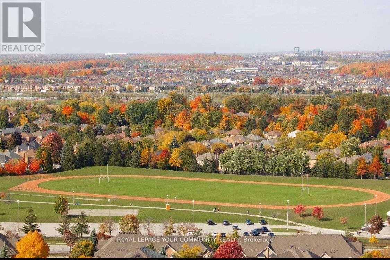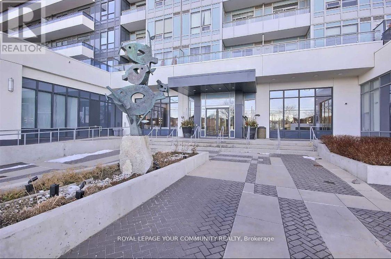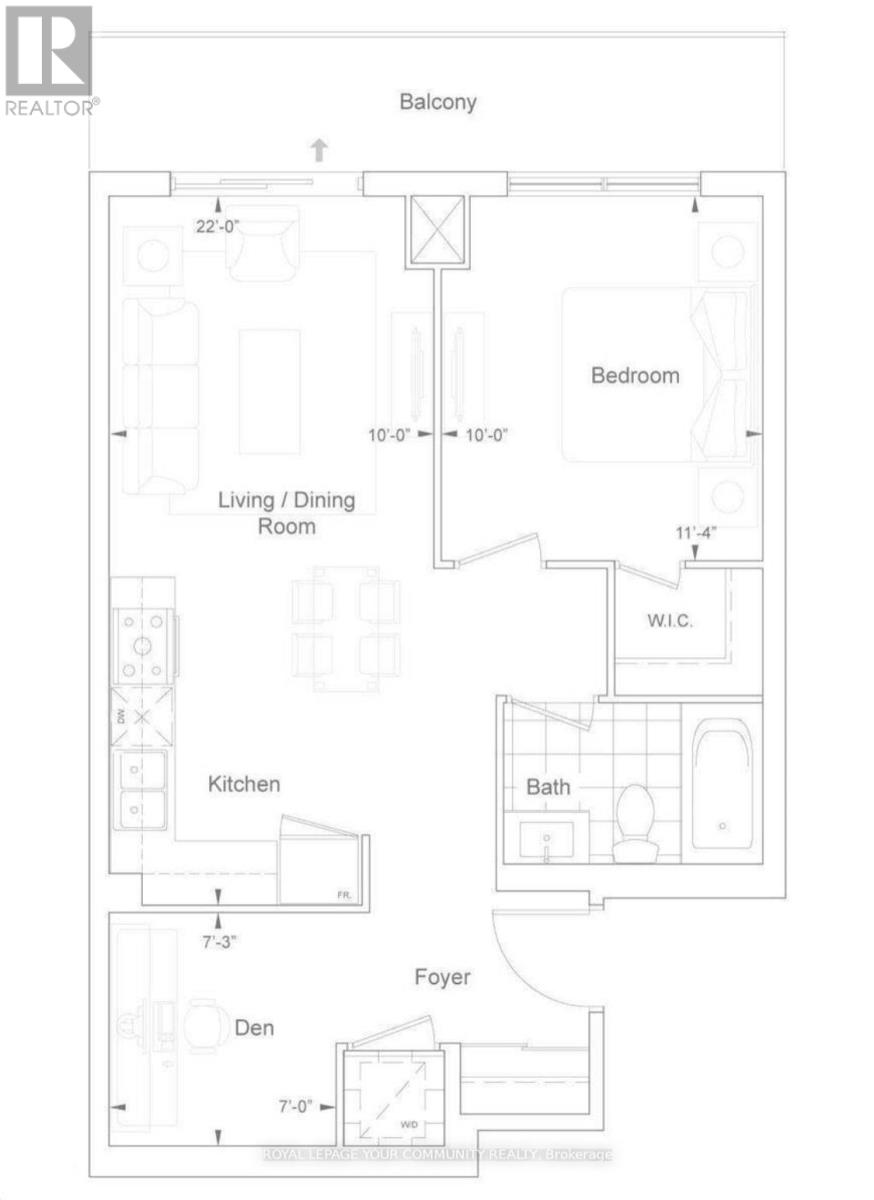1909 - 7890 Bathurst Street Vaughan, Ontario L4J 0J8
2 Bedroom
1 Bathroom
600 - 699 sqft
Central Air Conditioning
Forced Air
$2,500 Monthly
Amazing Location,Steps To Promenade Mall,Restaurants,Best Schools,Parks,Transport. Prestige Legacy Park 1 Bdrm + Den Condo In The Heart Of Thornhill.Open Concept Living Space With Walk-Out To Huge Balcony & Panoramic South/West View Of City & Park Given From 19th Floor. High 9Ft Ceiling,Freshly Painted,Modern Kitchen With S/S Appliances,Granite Countertop,Tiled Backsplash,Lovely Eat-In Breakfast Area. Bedroom W/Huge Window & W/I Closet.Den Is Modern,Professionally Designed Office With B/I Desk & Bookcases. (id:60365)
Property Details
| MLS® Number | N12454772 |
| Property Type | Single Family |
| Community Name | Beverley Glen |
| AmenitiesNearBy | Park, Public Transit, Schools |
| CommunityFeatures | Pet Restrictions, Community Centre |
| Features | Balcony, Carpet Free |
| ParkingSpaceTotal | 1 |
| ViewType | City View |
Building
| BathroomTotal | 1 |
| BedroomsAboveGround | 1 |
| BedroomsBelowGround | 1 |
| BedroomsTotal | 2 |
| Amenities | Storage - Locker, Security/concierge |
| Appliances | Dishwasher, Dryer, Microwave, Stove, Washer, Refrigerator |
| CoolingType | Central Air Conditioning |
| ExteriorFinish | Concrete |
| FireProtection | Security Guard, Smoke Detectors |
| FlooringType | Laminate, Carpeted |
| HeatingFuel | Natural Gas |
| HeatingType | Forced Air |
| SizeInterior | 600 - 699 Sqft |
| Type | Apartment |
Parking
| Underground | |
| Garage |
Land
| Acreage | No |
| LandAmenities | Park, Public Transit, Schools |
Rooms
| Level | Type | Length | Width | Dimensions |
|---|---|---|---|---|
| Flat | Living Room | 6.71 m | 3.05 m | 6.71 m x 3.05 m |
| Flat | Dining Room | 6.71 m | 3.05 m | 6.71 m x 3.05 m |
| Flat | Kitchen | 6.71 m | 3.5 m | 6.71 m x 3.5 m |
| Flat | Primary Bedroom | 3.48 m | 3.05 m | 3.48 m x 3.05 m |
| Flat | Den | 2.21 m | 2.15 m | 2.21 m x 2.15 m |
| Flat | Foyer | Measurements not available |
Svetlana Chkarboul
Salesperson
Royal LePage Your Community Realty
8854 Yonge Street
Richmond Hill, Ontario L4C 0T4
8854 Yonge Street
Richmond Hill, Ontario L4C 0T4

