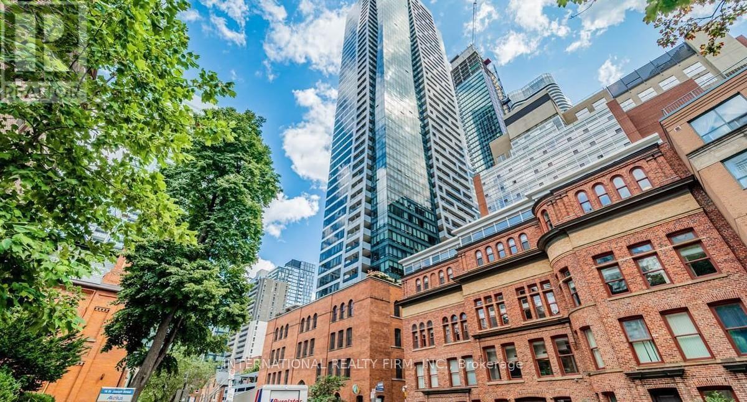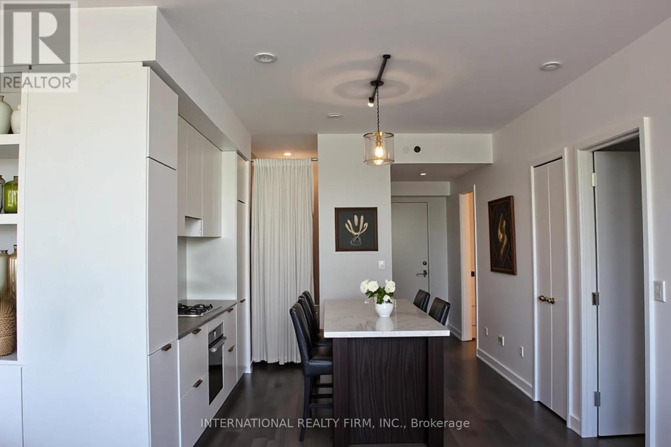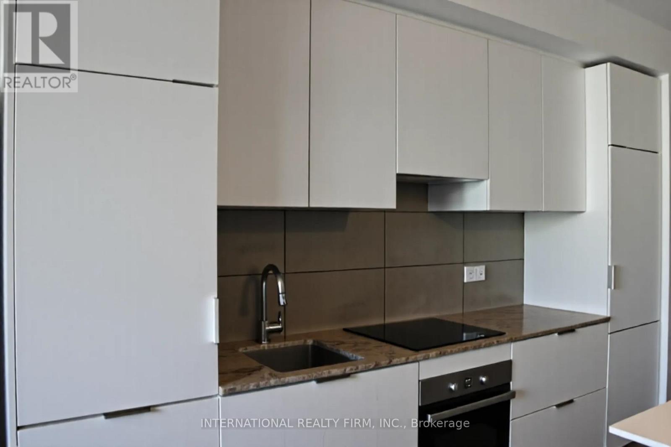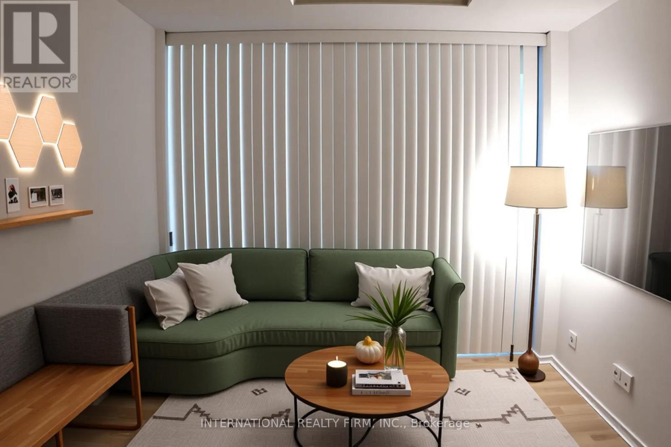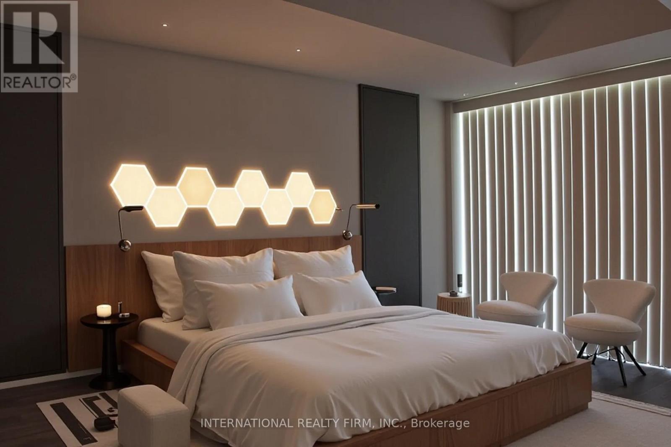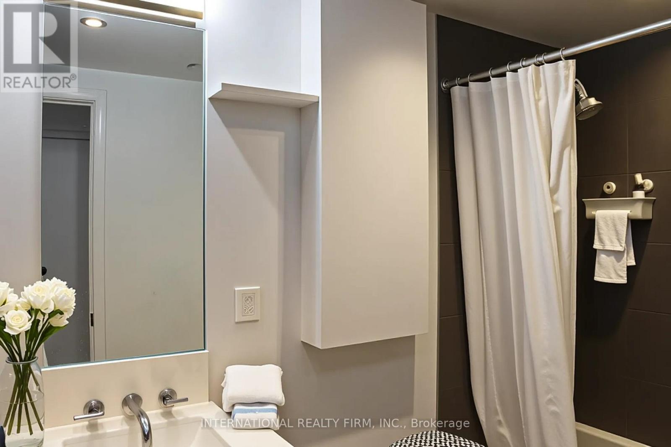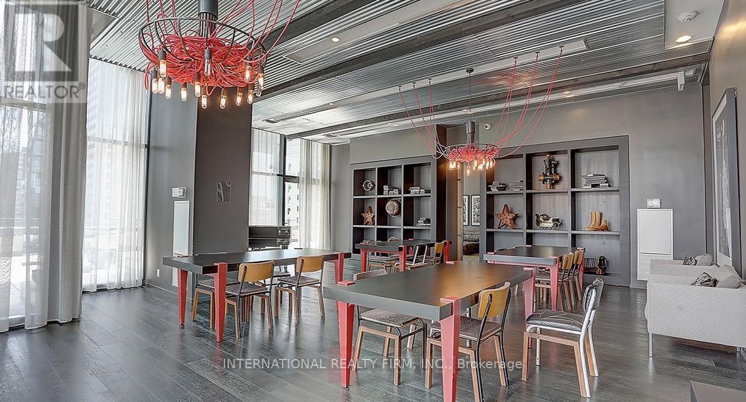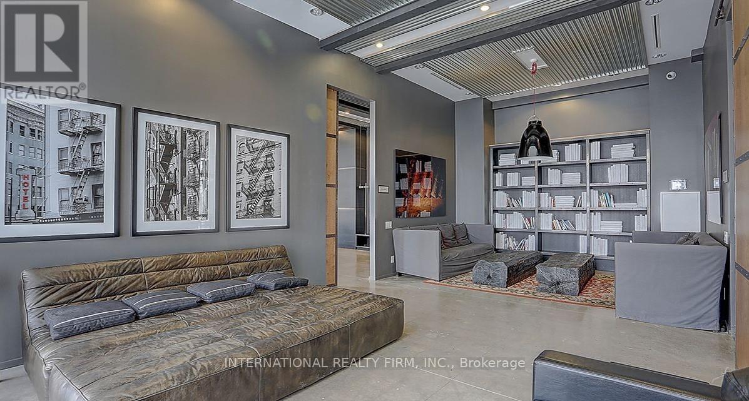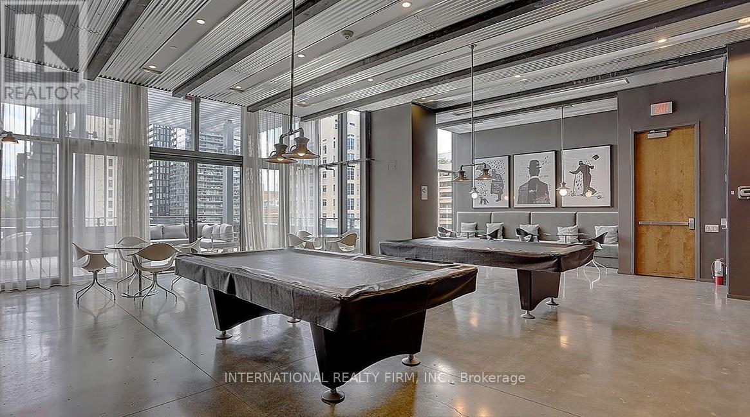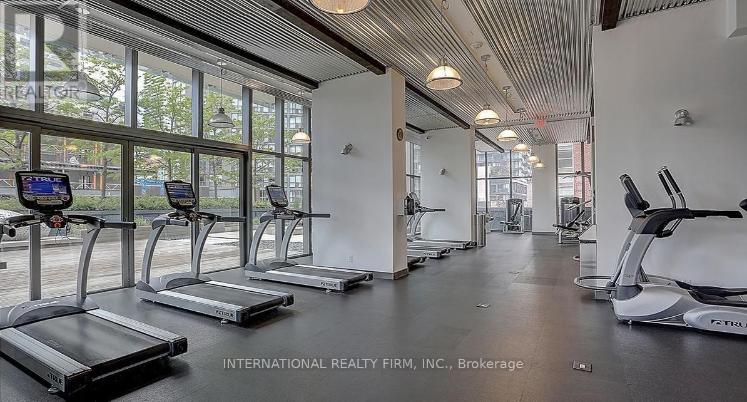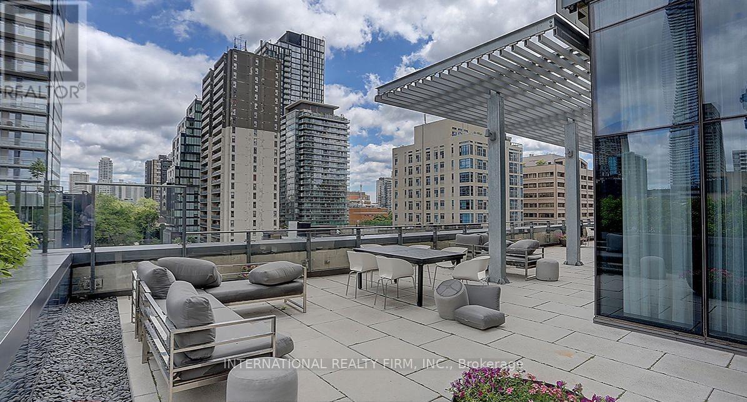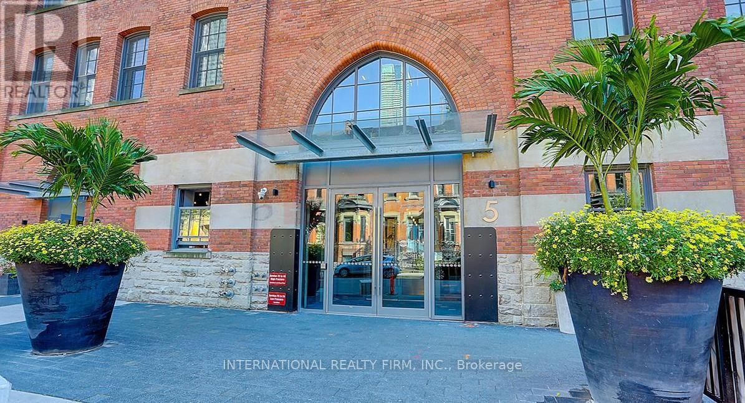1909 - 5 St Joseph Street Toronto, Ontario M4Y 1J6
$650,000Maintenance, Heat, Water, Insurance
$588 Monthly
Maintenance, Heat, Water, Insurance
$588 MonthlyExperience luxury living in Toronto's prestigious Bay Street Corridor with this exceptional 1-bedroom + den residence, offering approximately 660 sq. ft. of refined interior space plus a large private balcony with unobstructed city views.This elegant suite blends sophistication with comfort, featuring high ceilings, floor-to-ceiling windows, and an open-concept design that fills the home with natural light. The spacious modern kitchen is a chef's dream, showcasing high-end integrated Miele stainless steel appliances, a sleek built-in island with extended dining space, engineered hardwood flooring, and designer ambient lighting throughout.Residents enjoy access to an impressive selection of five-star amenities, including a state-of-the-art fitness and yoga studio, rooftop garden with BBQ lounges, sky terrace with panoramic skyline views, party lounge, home theatre, games room, sauna, visitor parking, and 24-hour concierge service.Perfectly situated just steps from Yorkville, Queen's Park, the University of Toronto, and Eaton Centre, this home offers the ultimate downtown lifestyle-surrounded by Toronto's best shopping, cafés, and fine dining. (id:60365)
Property Details
| MLS® Number | C12530616 |
| Property Type | Single Family |
| Neigbourhood | University—Rosedale |
| Community Name | Bay Street Corridor |
| CommunityFeatures | Pets Allowed With Restrictions |
| Features | Balcony, Carpet Free |
Building
| BathroomTotal | 1 |
| BedroomsAboveGround | 1 |
| BedroomsBelowGround | 1 |
| BedroomsTotal | 2 |
| Amenities | Party Room, Security/concierge, Storage - Locker |
| Appliances | Range, Window Coverings |
| BasementType | None |
| CoolingType | Central Air Conditioning |
| ExteriorFinish | Brick, Concrete |
| FlooringType | Laminate |
| HeatingFuel | Natural Gas |
| HeatingType | Forced Air |
| SizeInterior | 600 - 699 Sqft |
| Type | Apartment |
Parking
| No Garage |
Land
| Acreage | No |
Rooms
| Level | Type | Length | Width | Dimensions |
|---|---|---|---|---|
| Flat | Living Room | 3.84 m | 3.61 m | 3.84 m x 3.61 m |
| Flat | Dining Room | 3.84 m | 3.61 m | 3.84 m x 3.61 m |
| Flat | Kitchen | 3.51 m | 3.45 m | 3.51 m x 3.45 m |
| Flat | Primary Bedroom | 3.81 m | 2.69 m | 3.81 m x 2.69 m |
| Flat | Den | 1.83 m | 1.63 m | 1.83 m x 1.63 m |
Jan Szybalski
Broker
2 Sheppard Avenue East, 20th Floor
Toronto, Ontario M2N 5Y7

