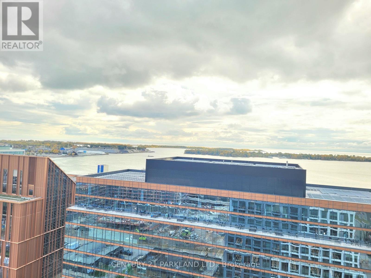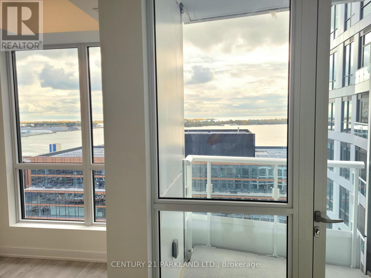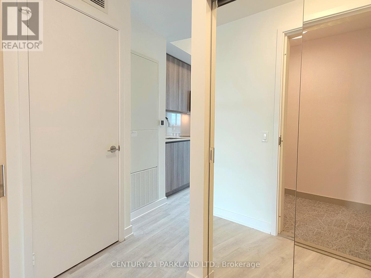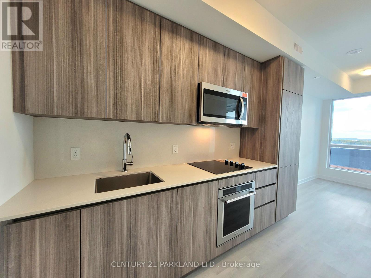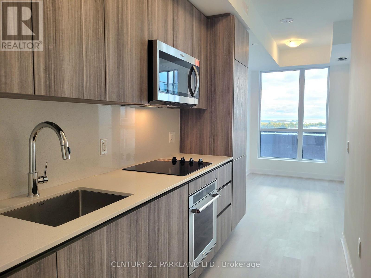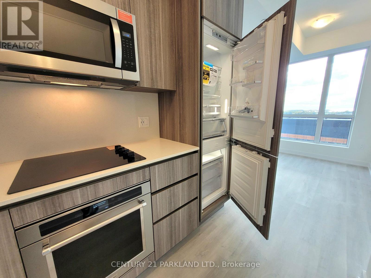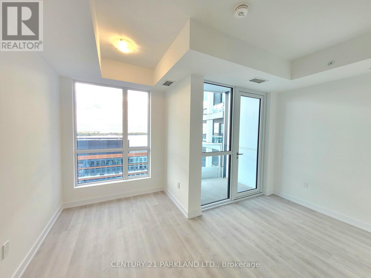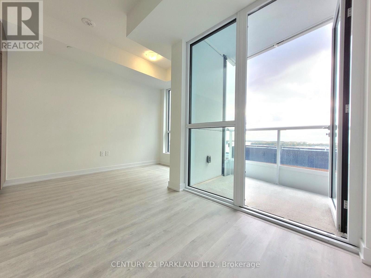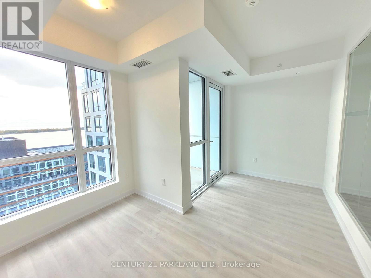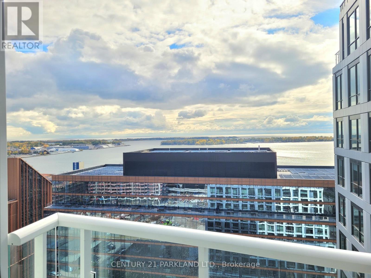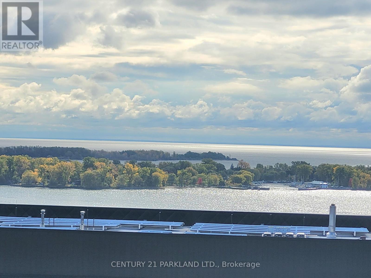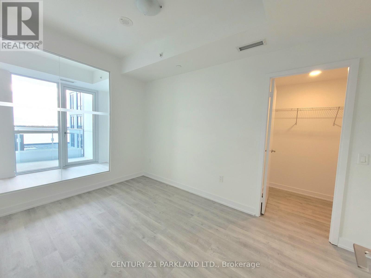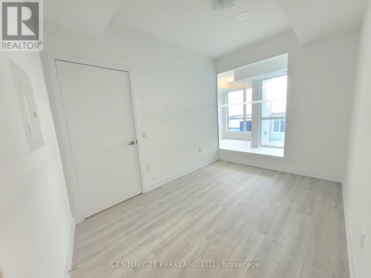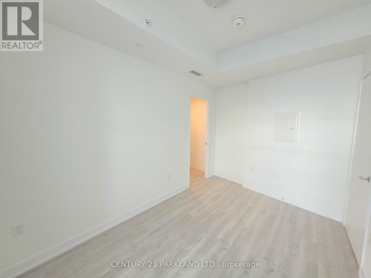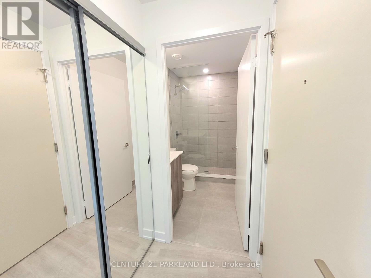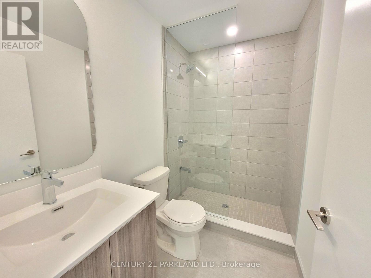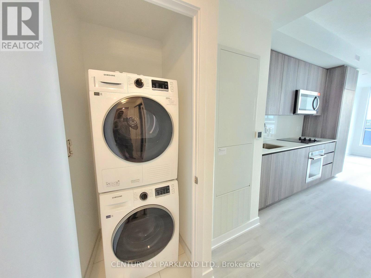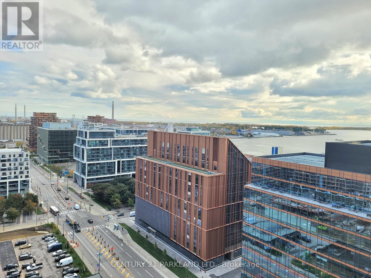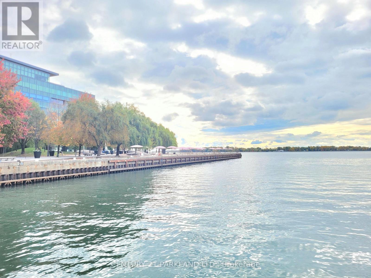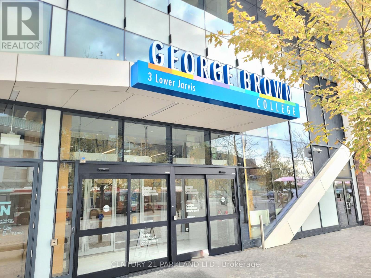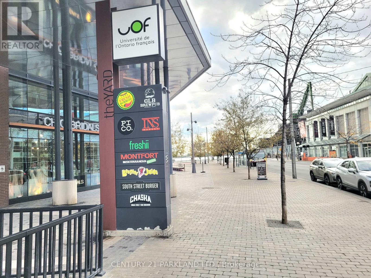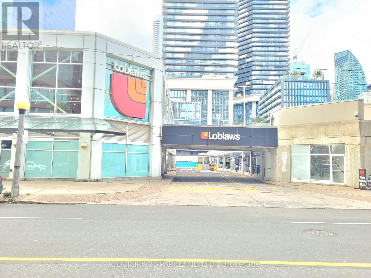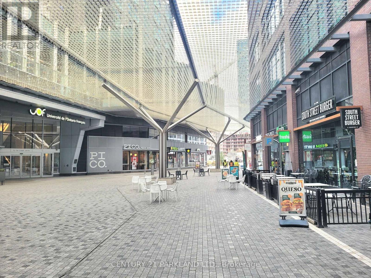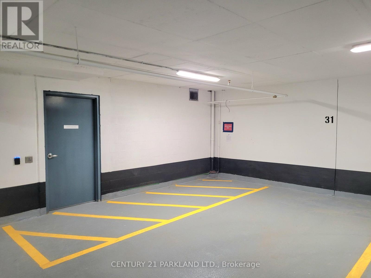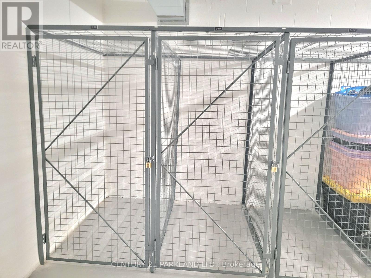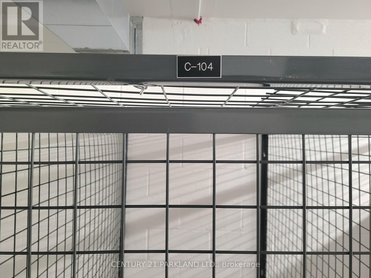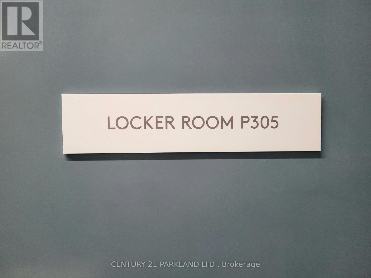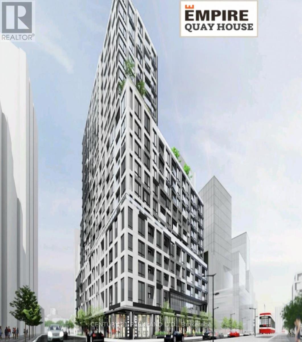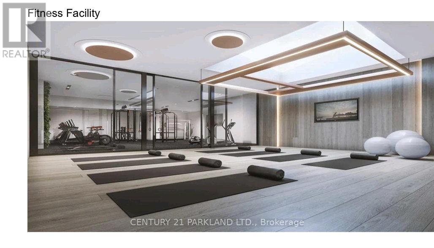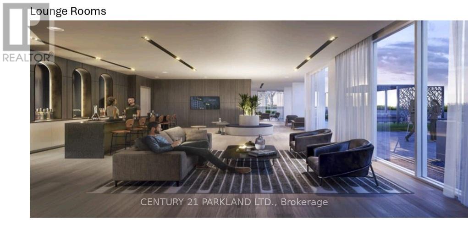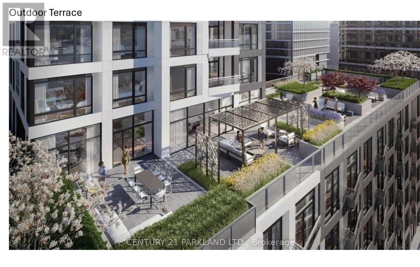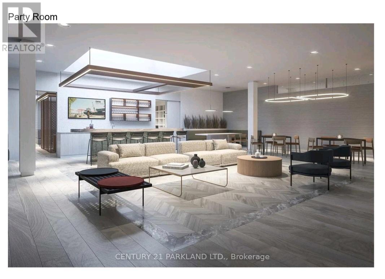1908 - 15 Richardson Street Toronto, Ontario M5A 0Y5
$2,250 Monthly
Luxury Condo Living at Toronto's Vibrant Harbourfront Community. Enjoy stunning southern lake views from your private balcony at the Empire Quay House Condos. This brand-new 1-bedroom, 1-bath suite offers a functional, open-concept layout, laminate floors thru-out, Quarts Counters, Modern Integrated Built-in Appliances, 9-foot ceilings & plenty of Natural light. Excellent Walking & Transit score only Steps from the Lake, Sugar Beach, Transit, Union Station, George Brown College, St. Lawrence Market, The Distillery, Martin Goodman Trail, Across from Loblaws & close to Top attractions like the CN Tower, Ripleys Aquarium, Scotiabank Arena with quick access to the Financial District, Gardiner Expressway & DVP! Excellent building amenities including a Gym, social lounge, co-working space, rooftop terrace & 24-hour concierge! (id:60365)
Property Details
| MLS® Number | C12483392 |
| Property Type | Single Family |
| Community Name | Waterfront Communities C8 |
| AmenitiesNearBy | Beach, Park, Public Transit, Schools |
| CommunityFeatures | Pets Allowed With Restrictions |
| Features | Balcony |
| ViewType | Lake View |
| WaterFrontType | Waterfront |
Building
| BathroomTotal | 1 |
| BedroomsAboveGround | 1 |
| BedroomsTotal | 1 |
| Age | New Building |
| Amenities | Security/concierge, Exercise Centre, Visitor Parking, Party Room, Storage - Locker |
| Appliances | Oven - Built-in, Dishwasher, Dryer, Microwave, Oven, Stove, Washer, Window Coverings, Refrigerator |
| BasementType | None |
| CoolingType | Central Air Conditioning |
| ExteriorFinish | Brick, Concrete |
| FlooringType | Laminate |
| HeatingFuel | Natural Gas |
| HeatingType | Forced Air |
| SizeInterior | 0 - 499 Sqft |
| Type | Apartment |
Parking
| Underground | |
| Garage |
Land
| Acreage | No |
| LandAmenities | Beach, Park, Public Transit, Schools |
| SurfaceWater | Lake/pond |
Rooms
| Level | Type | Length | Width | Dimensions |
|---|---|---|---|---|
| Flat | Living Room | 4.25 m | 3.2 m | 4.25 m x 3.2 m |
| Flat | Dining Room | 4.25 m | 3.2 m | 4.25 m x 3.2 m |
| Flat | Kitchen | 4.1 m | 1.95 m | 4.1 m x 1.95 m |
| Flat | Primary Bedroom | 3.9 m | 2.5 m | 3.9 m x 2.5 m |
| Flat | Other | 1.95 m | 1.75 m | 1.95 m x 1.75 m |
Daniele Messina
Broker
2179 Danforth Ave.
Toronto, Ontario M4C 1K4

