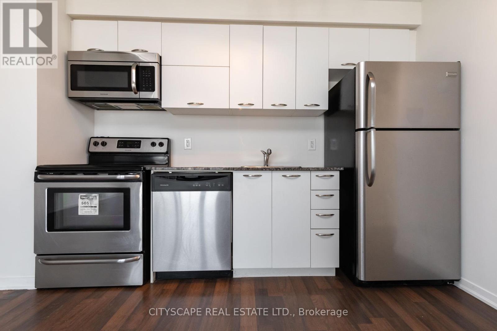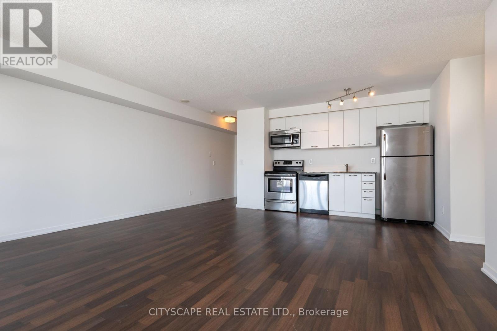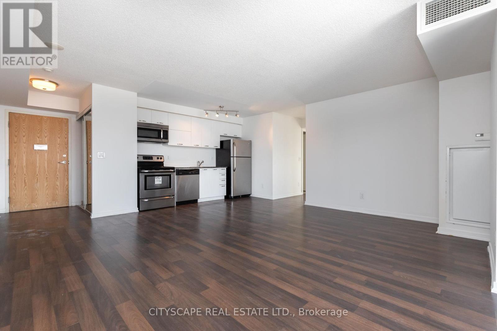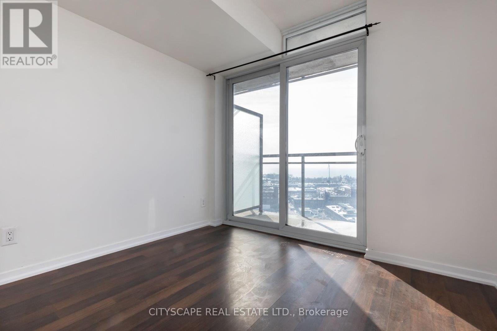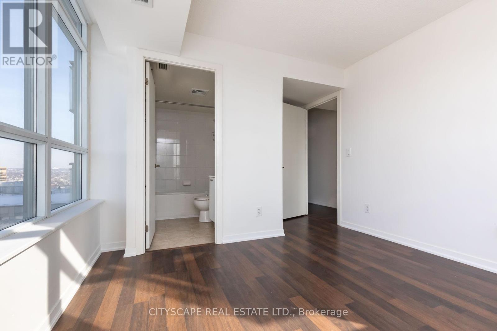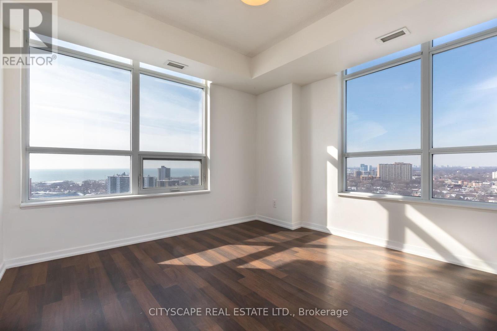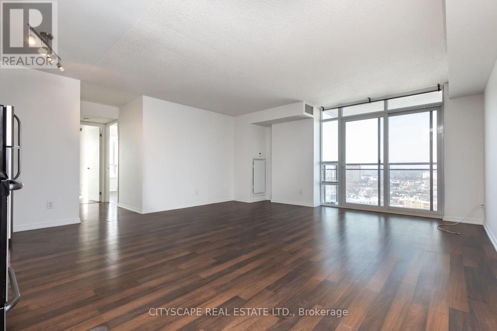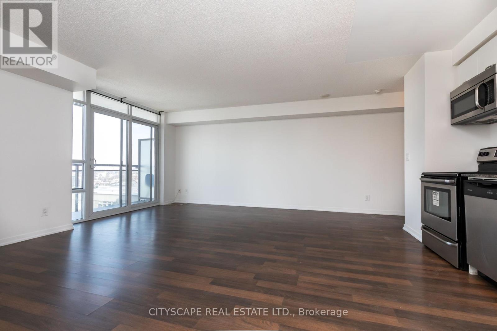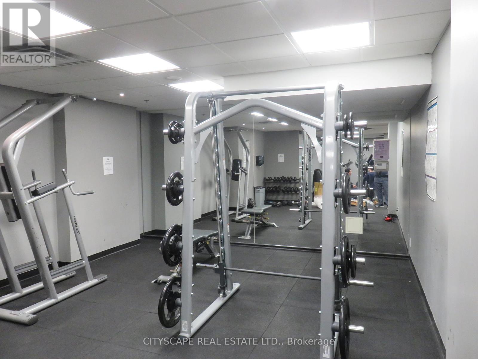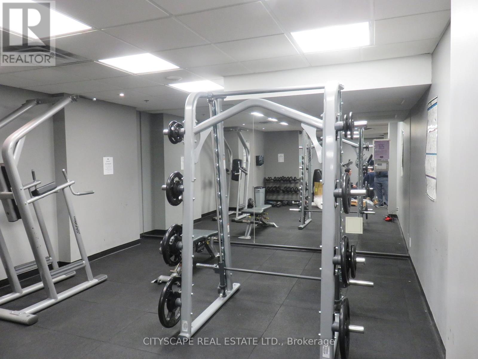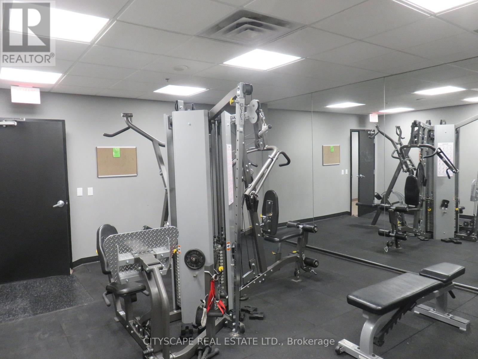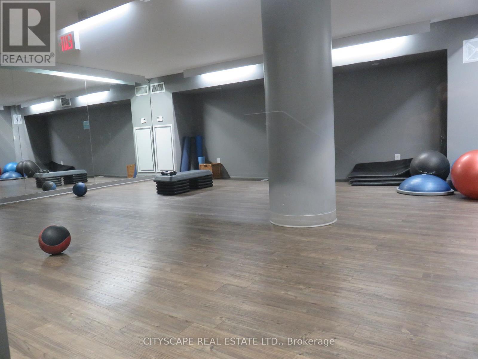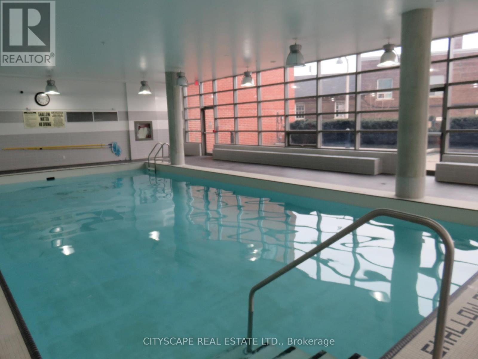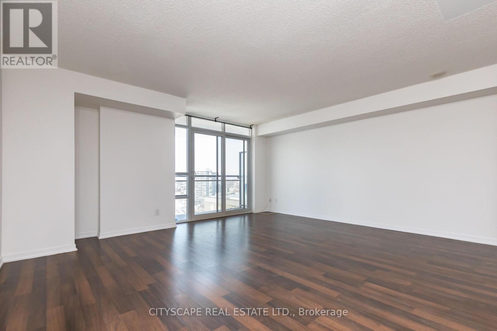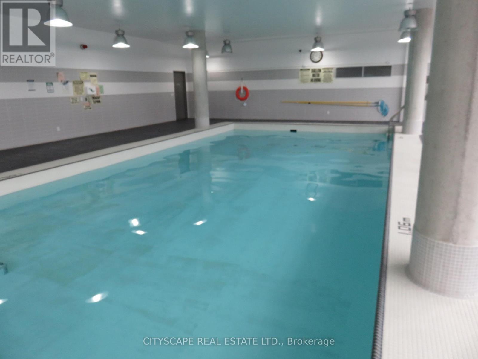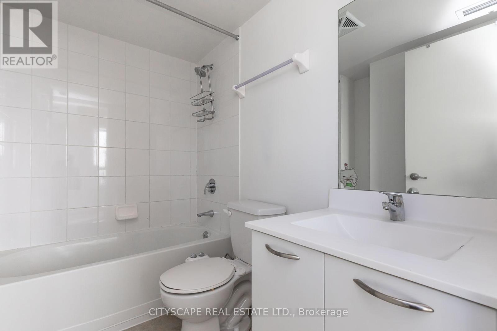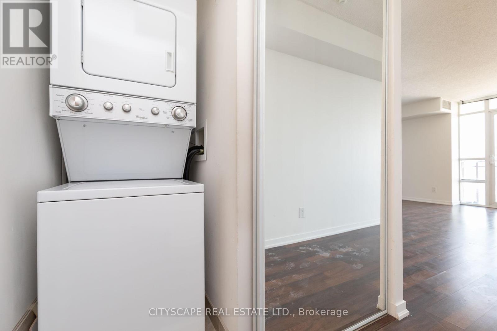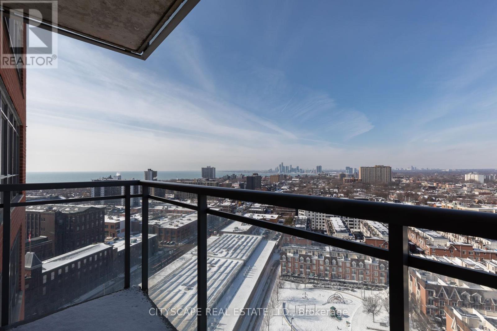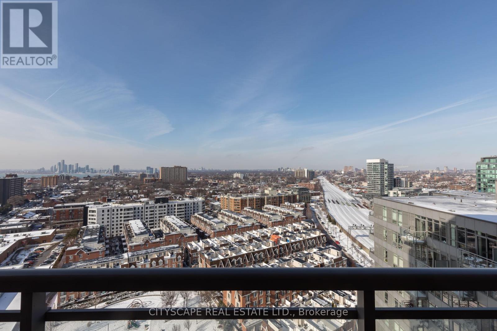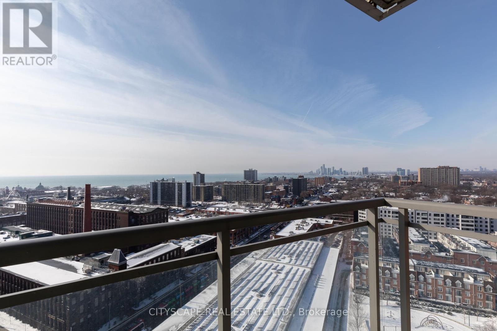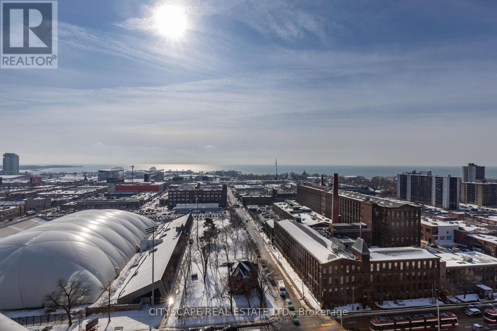1907 - 38 Joe Shuster Way Toronto, Ontario M6K 0A5
2 Bedroom
2 Bathroom
800 - 899 sqft
Central Air Conditioning, Ventilation System
$2,997 Monthly
Potential offers seeking immediate occupancy may be eligible for discounts or promos. Southeast lake facing brightly sunlit unobstructed scenic view unit! conveniently located at king west and Dufferin. Master Ensuite + 2nd Br with large living/ Dining space overlooking the Lake - Toronto islands/porter airport. steps to liberty village Shops/Restaurants, Groceries, TTC, shopping and financial district. building amenities and 24 hour concierge. The unit is pet friendly! (id:60365)
Property Details
| MLS® Number | C12211988 |
| Property Type | Single Family |
| Community Name | Niagara |
| AmenitiesNearBy | Hospital, Park, Public Transit, Beach |
| CommunityFeatures | Pet Restrictions |
| Features | Balcony, Carpet Free |
| ParkingSpaceTotal | 1 |
| ViewType | Lake View |
Building
| BathroomTotal | 2 |
| BedroomsAboveGround | 2 |
| BedroomsTotal | 2 |
| Age | 11 To 15 Years |
| Amenities | Security/concierge, Exercise Centre, Separate Heating Controls, Separate Electricity Meters |
| Appliances | Oven - Built-in, Range, Dishwasher, Dryer, Microwave, Oven, Stove, Washer, Refrigerator |
| CoolingType | Central Air Conditioning, Ventilation System |
| ExteriorFinish | Concrete |
| FireProtection | Security System, Smoke Detectors |
| FlooringType | Laminate |
| SizeInterior | 800 - 899 Sqft |
| Type | Apartment |
Parking
| Underground | |
| Garage |
Land
| Acreage | No |
| LandAmenities | Hospital, Park, Public Transit, Beach |
Rooms
| Level | Type | Length | Width | Dimensions |
|---|---|---|---|---|
| Flat | Foyer | Measurements not available | ||
| Flat | Living Room | 5.64 m | 4.5 m | 5.64 m x 4.5 m |
| Flat | Dining Room | 5.64 m | 4.5 m | 5.64 m x 4.5 m |
| Flat | Kitchen | 5.64 m | 4.5 m | 5.64 m x 4.5 m |
| Flat | Primary Bedroom | 3.53 m | 3.41 m | 3.53 m x 3.41 m |
| Flat | Bedroom | 3.53 m | 3.05 m | 3.53 m x 3.05 m |
| Flat | Bathroom | Measurements not available | ||
| Flat | Bathroom | Measurements not available |
https://www.realtor.ca/real-estate/28450325/1907-38-joe-shuster-way-toronto-niagara-niagara
Nasruddin Jabrani
Salesperson
Cityscape Real Estate Ltd.
885 Plymouth Dr #2
Mississauga, Ontario L5V 0B5
885 Plymouth Dr #2
Mississauga, Ontario L5V 0B5

