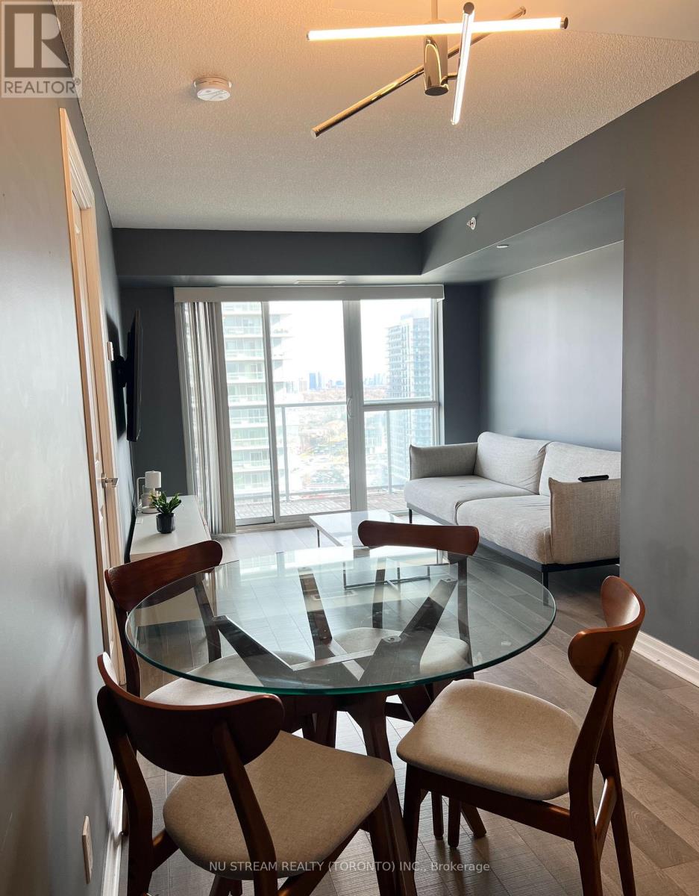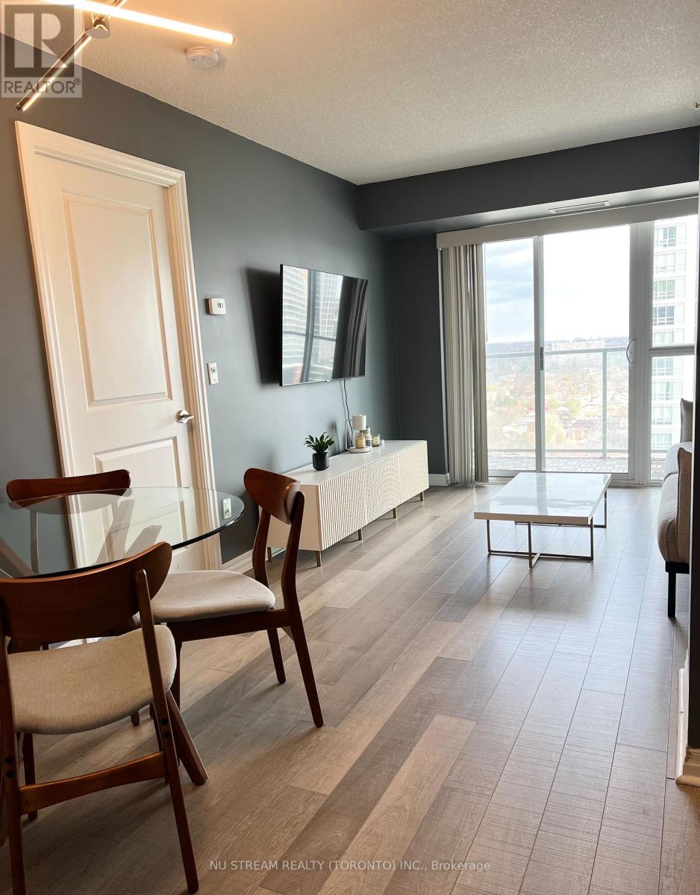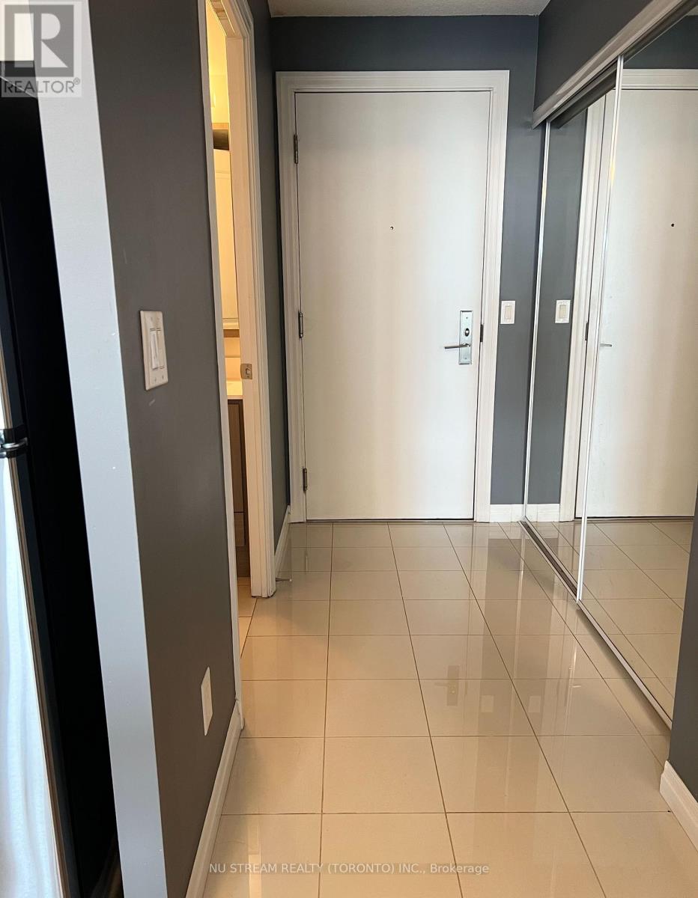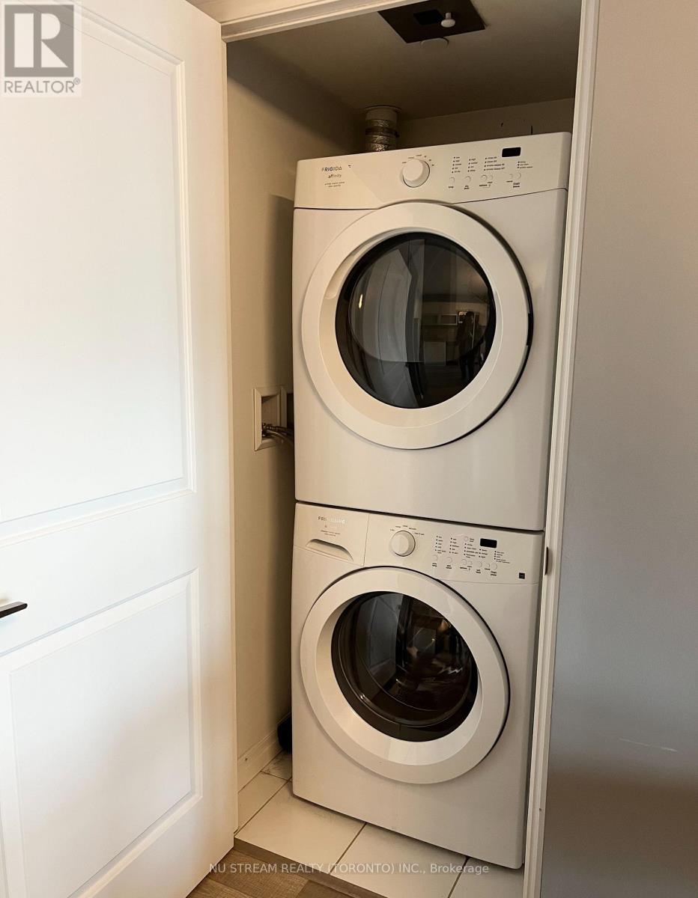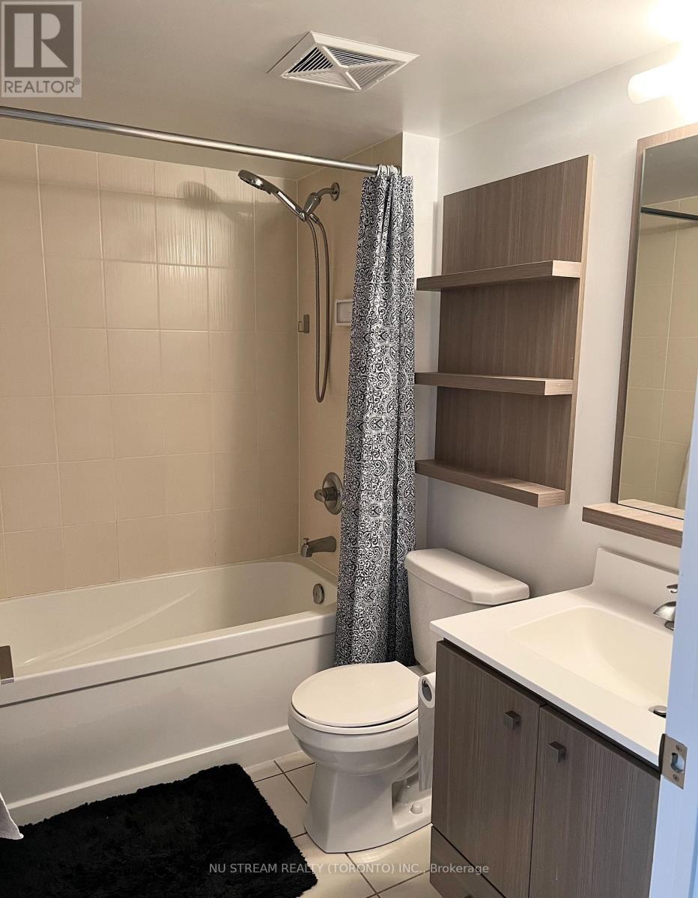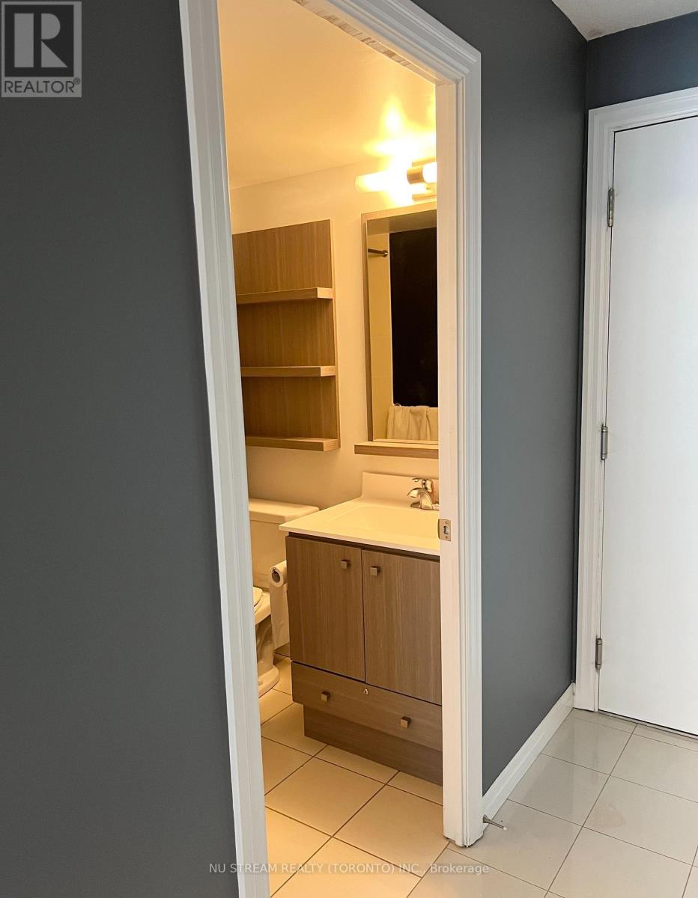1907 - 275 Yorkland Road Toronto, Ontario M2J 0B4
1 Bedroom
1 Bathroom
500 - 599 sqft
Central Air Conditioning
Forced Air
$2,200 Monthly
Fully Furnished and in Move in Ready! Convenient Location, Steps To Major Highways. Bright & Clean, Open Concept Layout, Panoramic City View, Backsplash, Granite Countertop, Steps To Fairview Mall, Ttc, Dvp, Hwy 404 & 401. Amenities Include Indoor Pool, Party Room, Theatre, Gym, Car Wash Bay, Rooftop Patio With BBQ Area, Guest Suites, 24 Hour Concierge/Security. Furniture (optional) Provided By Landlord Includes: Glass Dining Table, 4x Matching Set Of Chairs, TV, TV stand, Coffee Table, Couch, Bed & Mattress, Bedroom Drawer. (id:60365)
Property Details
| MLS® Number | C12568452 |
| Property Type | Single Family |
| Community Name | Henry Farm |
| CommunityFeatures | Pets Allowed With Restrictions |
| Features | Balcony, In Suite Laundry |
| ParkingSpaceTotal | 1 |
Building
| BathroomTotal | 1 |
| BedroomsAboveGround | 1 |
| BedroomsTotal | 1 |
| Age | 6 To 10 Years |
| Amenities | Storage - Locker |
| BasementType | None |
| CoolingType | Central Air Conditioning |
| ExteriorFinish | Concrete |
| HeatingFuel | Natural Gas |
| HeatingType | Forced Air |
| SizeInterior | 500 - 599 Sqft |
| Type | Apartment |
Parking
| Underground | |
| Garage |
Land
| Acreage | No |
Rooms
| Level | Type | Length | Width | Dimensions |
|---|---|---|---|---|
| Flat | Bedroom | 3.75 m | 3.05 m | 3.75 m x 3.05 m |
| Flat | Living Room | 6.8 m | 3.14 m | 6.8 m x 3.14 m |
| Flat | Dining Room | 6.8 m | 3.14 m | 6.8 m x 3.14 m |
| Flat | Kitchen | 6.8 m | 3.14 m | 6.8 m x 3.14 m |
https://www.realtor.ca/real-estate/29128446/1907-275-yorkland-road-toronto-henry-farm-henry-farm
Ryan Yang
Salesperson
Nu Stream Realty (Toronto) Inc.
590 Alden Road Unit 100
Markham, Ontario L3R 8N2
590 Alden Road Unit 100
Markham, Ontario L3R 8N2

