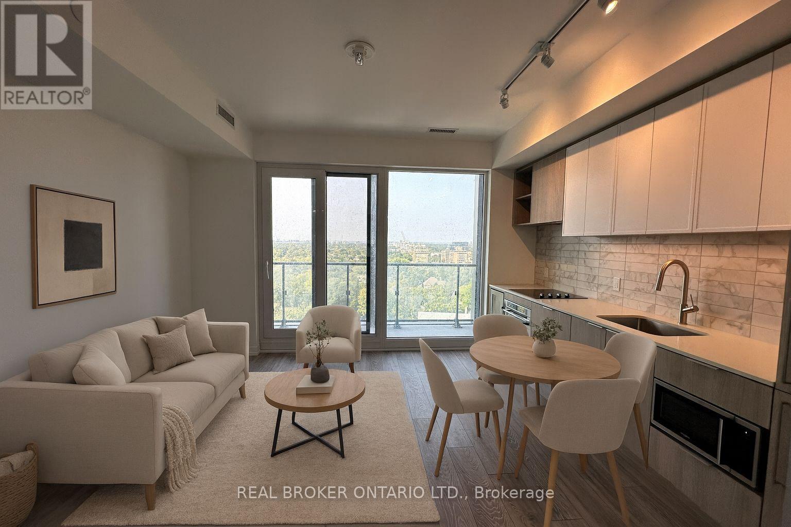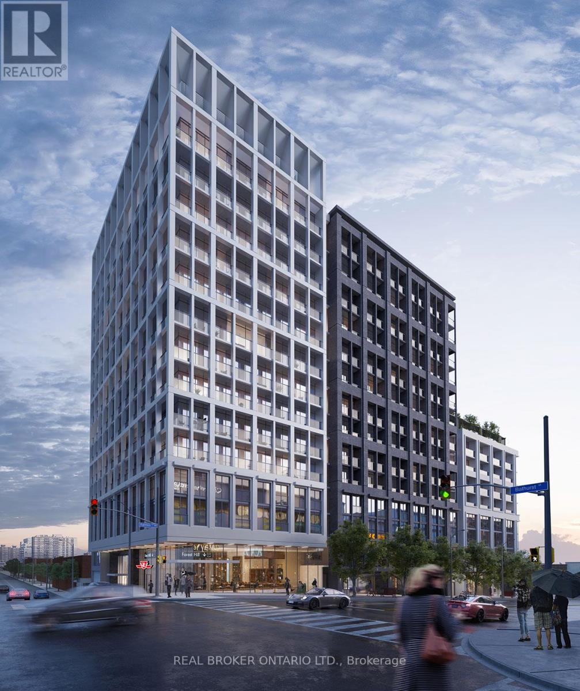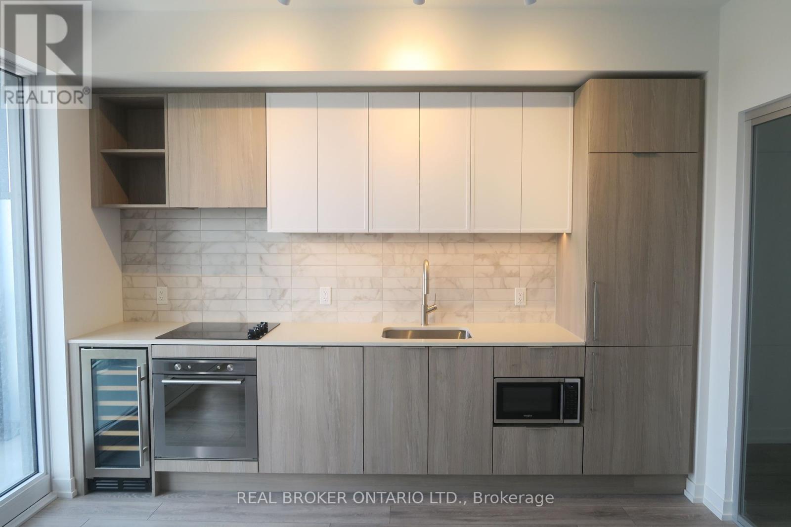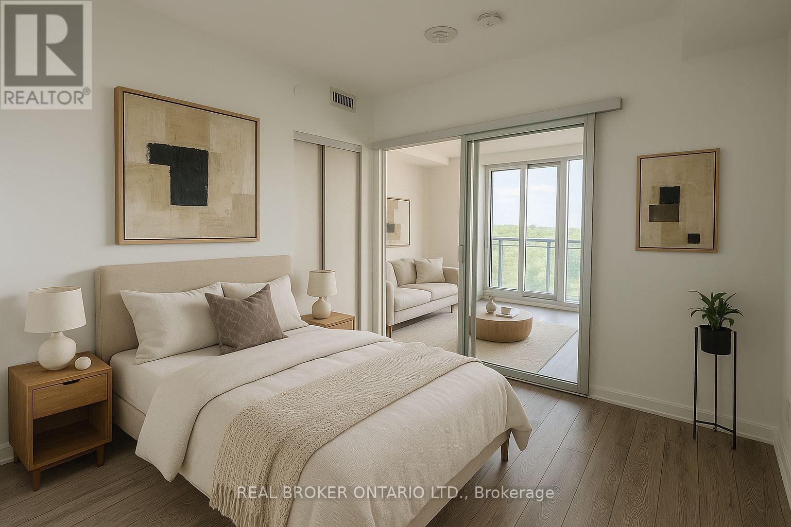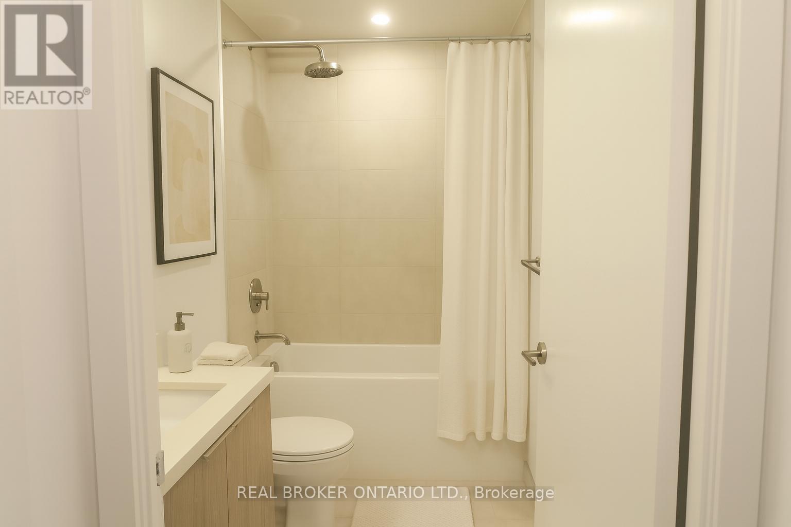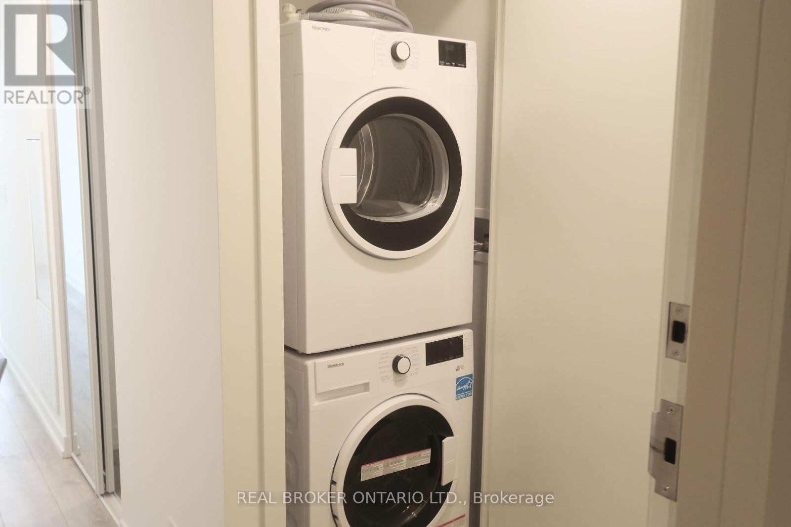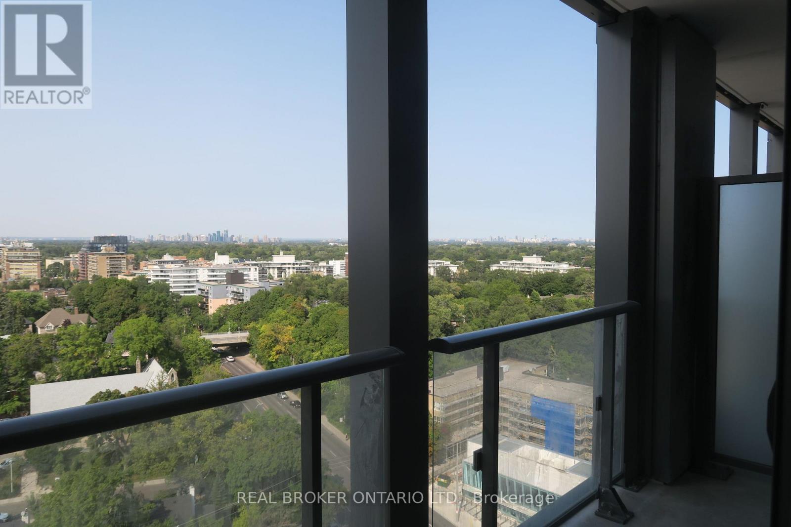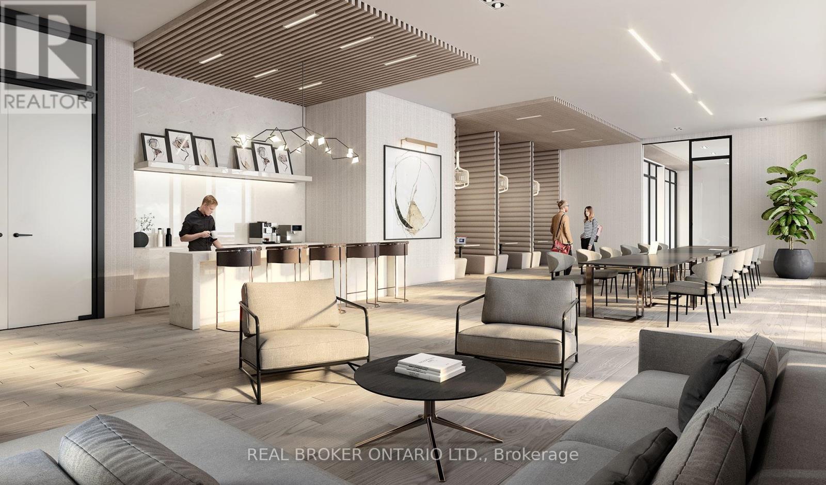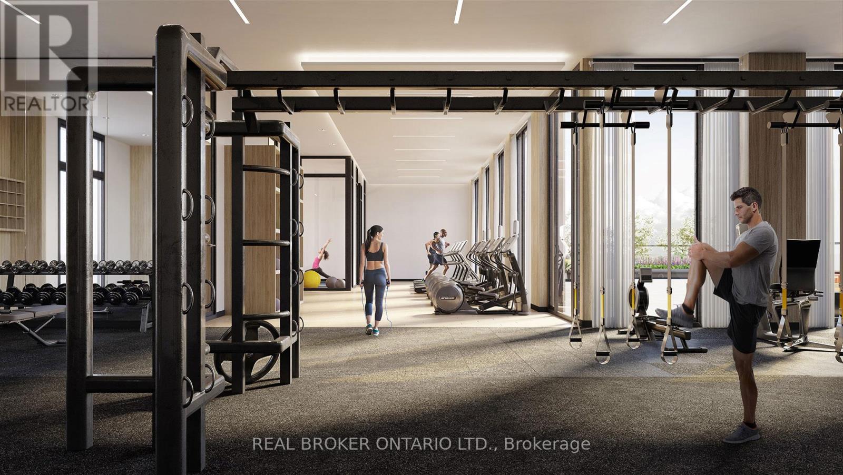1907 - 2020 Bathurst Street Toronto, Ontario M5P 0A6
$2,150 Monthly
Welcome to The Forest Hill Condominiums, Where Timeless Elegance Meets Modern Convenience. Nestled in One of Toronto's Most Prestigious Neighborhoods, This Residence Offers All The Benefits of a Forest Hill Address, Along With Direct Subway Access Connecting You Seamlessly To The Entire City. This 1 Bedroom Suite Boasts 9-foot Smooth Finished Ceilings Throughout, Thoughtfully Placed TV & Telephone Outlets in Living, Dining, And Bedroom Spaces. Safety is Prioritized with Smoke Detectors And A Full Sprinkler System. The Kitchen is Designed for Both Style & Functionality, Featuring Undermount Stainless Steel Sinks & A Full Suite of Appliances, Including A Refrigerator, Range, Microwave, Exhaust Fan Insert, Dishwasher, And Stacker Washer/Dryer. The Forest Hill Condominiums Offer The Perfect Blend of Prestige, Luxury, and Urban Convenience. (id:60365)
Property Details
| MLS® Number | C12411961 |
| Property Type | Single Family |
| Community Name | Humewood-Cedarvale |
| AmenitiesNearBy | Park, Place Of Worship, Public Transit, Schools |
| CommunityFeatures | Pet Restrictions, Community Centre |
| Features | Balcony, In Suite Laundry |
Building
| BathroomTotal | 1 |
| BedroomsAboveGround | 1 |
| BedroomsTotal | 1 |
| Amenities | Security/concierge, Exercise Centre, Party Room |
| CoolingType | Central Air Conditioning |
| ExteriorFinish | Concrete |
| HeatingFuel | Natural Gas |
| HeatingType | Forced Air |
| SizeInterior | 500 - 599 Sqft |
| Type | Apartment |
Parking
| No Garage |
Land
| Acreage | No |
| LandAmenities | Park, Place Of Worship, Public Transit, Schools |
Rooms
| Level | Type | Length | Width | Dimensions |
|---|---|---|---|---|
| Main Level | Bathroom | 9.7 m | 9.1 m | 9.7 m x 9.1 m |
| Main Level | Primary Bedroom | Measurements not available | ||
| Main Level | Living Room | 14.5 m | 11.9 m | 14.5 m x 11.9 m |
| Main Level | Kitchen | 14.5 m | 11.9 m | 14.5 m x 11.9 m |
Ana Bastas
Salesperson
130 King St W Unit 1900b
Toronto, Ontario M5X 1E3
Bjanka Luka
Salesperson
130 King St W Unit 1900b
Toronto, Ontario M5X 1E3

