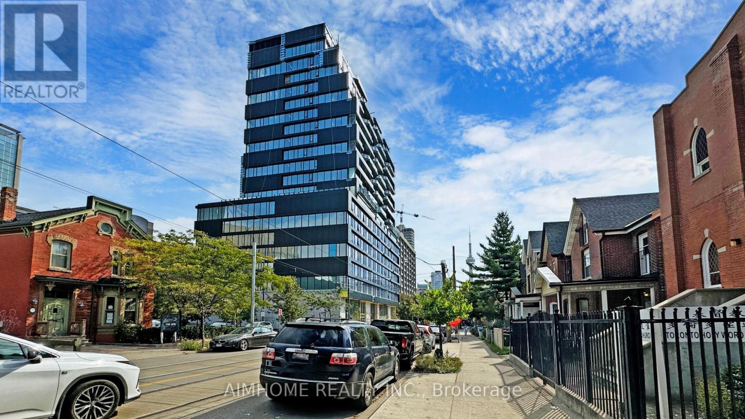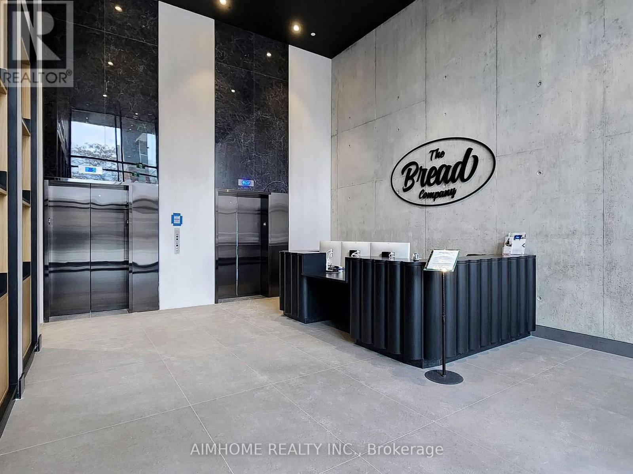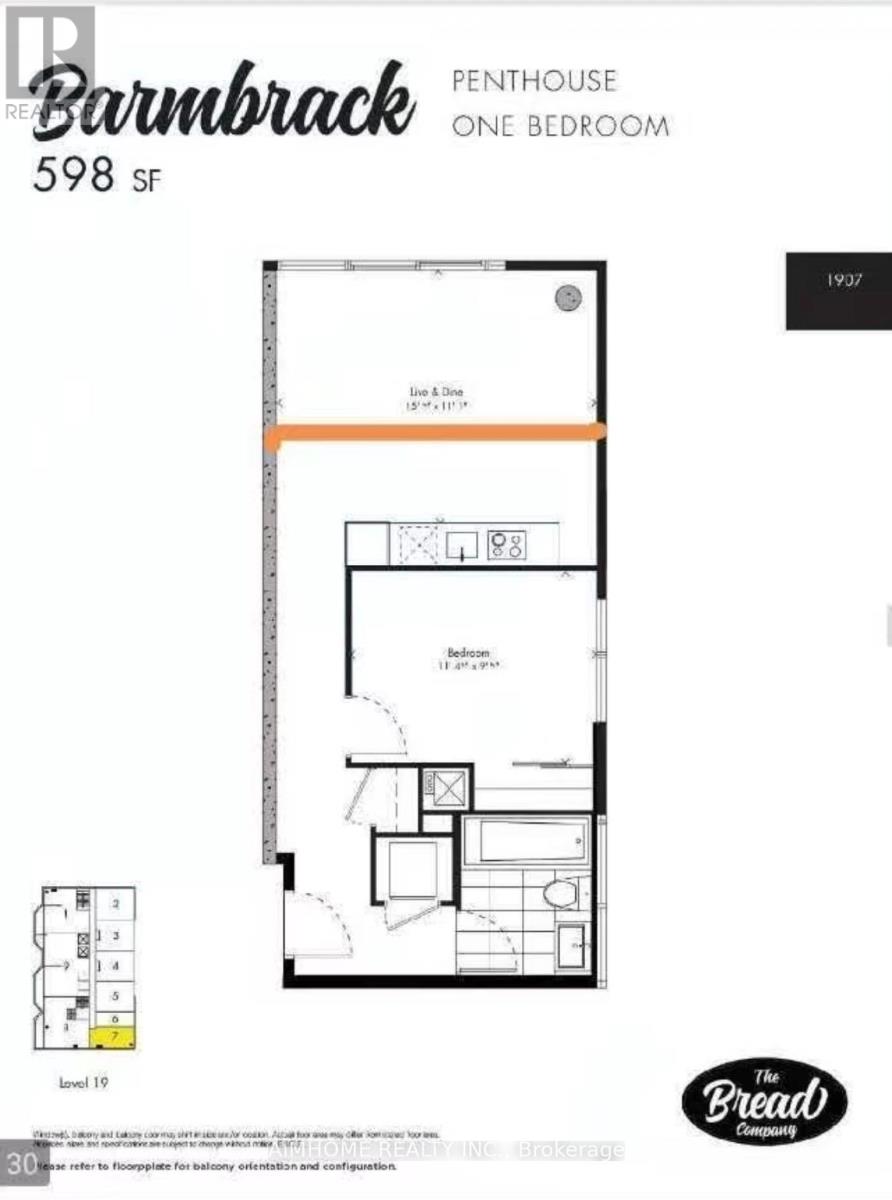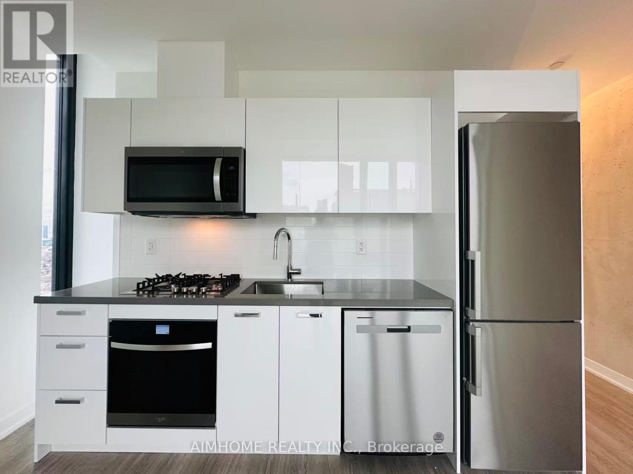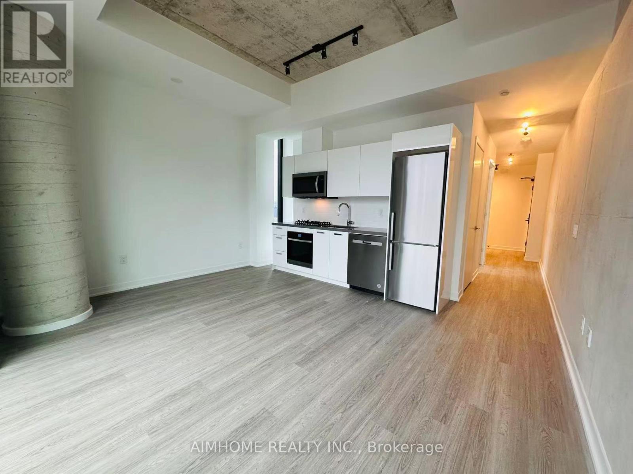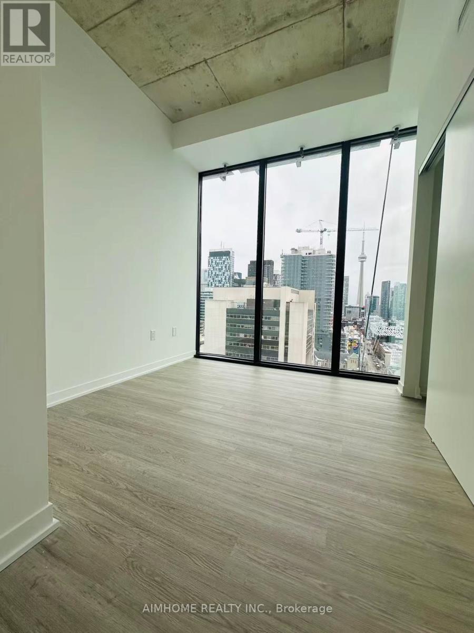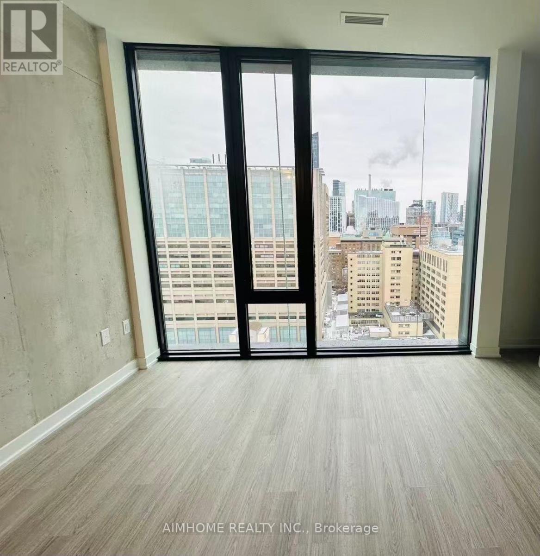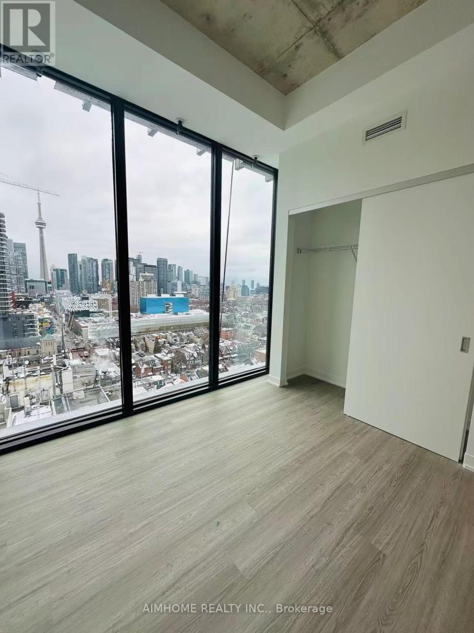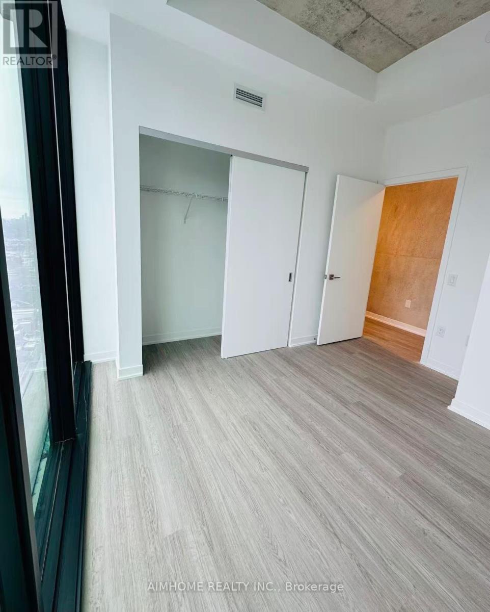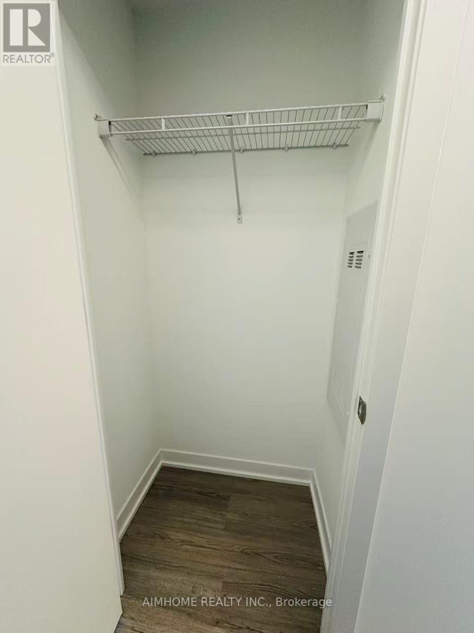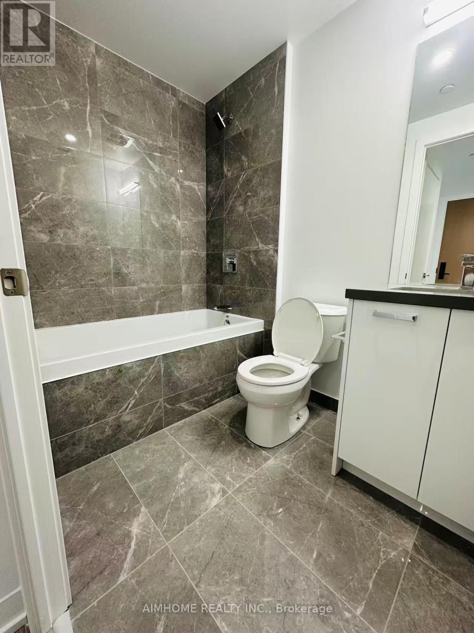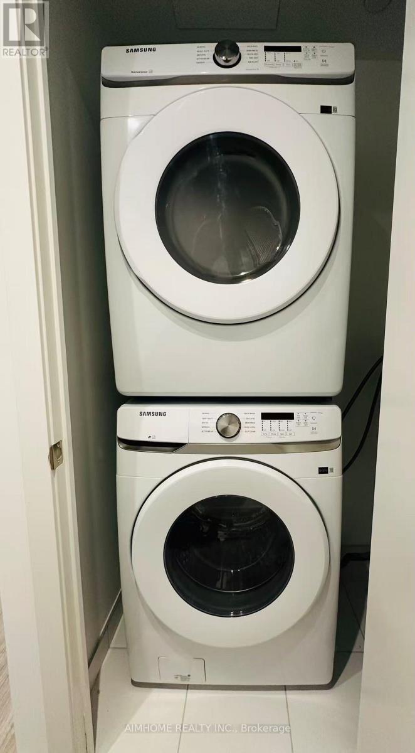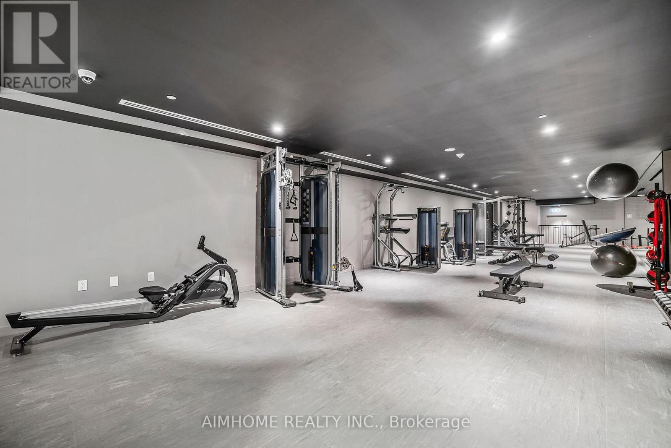2 Bedroom
1 Bathroom
500 - 599 sqft
Central Air Conditioning
Coil Fan
$2,300 Monthly
A South Facing Luxury Penthouse Full of Natural Sunlight with 9 FT. High Ceiling & Large Floor-to-Ceiling Windows Boutique Condo, 1 bdrm sun-filled, Highly upgraded floor plan features exposed concrete walls and ceiling. High ceilings and floor-to-ceiling windows add an artistic touch. Culinary enthusiasts will appreciate the gas cooking and stainless steel appliances, Unbeaten AAA Location, steps to UofT, OCAD, Queen's Park, Queen's Park Subway Station and beside Toronto's major hospitals (Mount Sinai, SickKids, Toronto General, Toronto Western, Women's College Hospital and Princess Margaret). Perfect Walk Score of 97 and a Transit Score of 100. Amenities including A sky lounge, concierge service, a fitness studio, yoga studio and a large outdoor sky park equipped with BBQ, dining, and lounge areas, Co-Work Space, and Tech Centre, Move In And Enjoy Your Home! (id:60365)
Property Details
|
MLS® Number
|
C12574646 |
|
Property Type
|
Single Family |
|
Community Name
|
Kensington-Chinatown |
|
CommunityFeatures
|
Pets Allowed With Restrictions |
|
Features
|
Carpet Free, In Suite Laundry |
|
ViewType
|
City View |
Building
|
BathroomTotal
|
1 |
|
BedroomsAboveGround
|
1 |
|
BedroomsBelowGround
|
1 |
|
BedroomsTotal
|
2 |
|
Age
|
New Building |
|
Amenities
|
Security/concierge, Exercise Centre, Party Room, Recreation Centre |
|
Appliances
|
Oven - Built-in, Range |
|
BasementType
|
None |
|
CoolingType
|
Central Air Conditioning |
|
ExteriorFinish
|
Concrete |
|
FireProtection
|
Alarm System, Security Guard, Security System, Smoke Detectors |
|
FlooringType
|
Vinyl, Tile |
|
HeatingFuel
|
Electric |
|
HeatingType
|
Coil Fan |
|
SizeInterior
|
500 - 599 Sqft |
|
Type
|
Apartment |
Parking
Land
Rooms
| Level |
Type |
Length |
Width |
Dimensions |
|
Main Level |
Living Room |
6.3246 m |
3.1496 m |
6.3246 m x 3.1496 m |
|
Main Level |
Dining Room |
6.3246 m |
3.1496 m |
6.3246 m x 3.1496 m |
|
Main Level |
Kitchen |
6.3246 m |
3.1496 m |
6.3246 m x 3.1496 m |
|
Main Level |
Primary Bedroom |
3.2639 m |
2.7686 m |
3.2639 m x 2.7686 m |
|
Main Level |
Bathroom |
|
|
Measurements not available |
https://www.realtor.ca/real-estate/29134800/1907-195-mccaul-street-toronto-kensington-chinatown-kensington-chinatown

