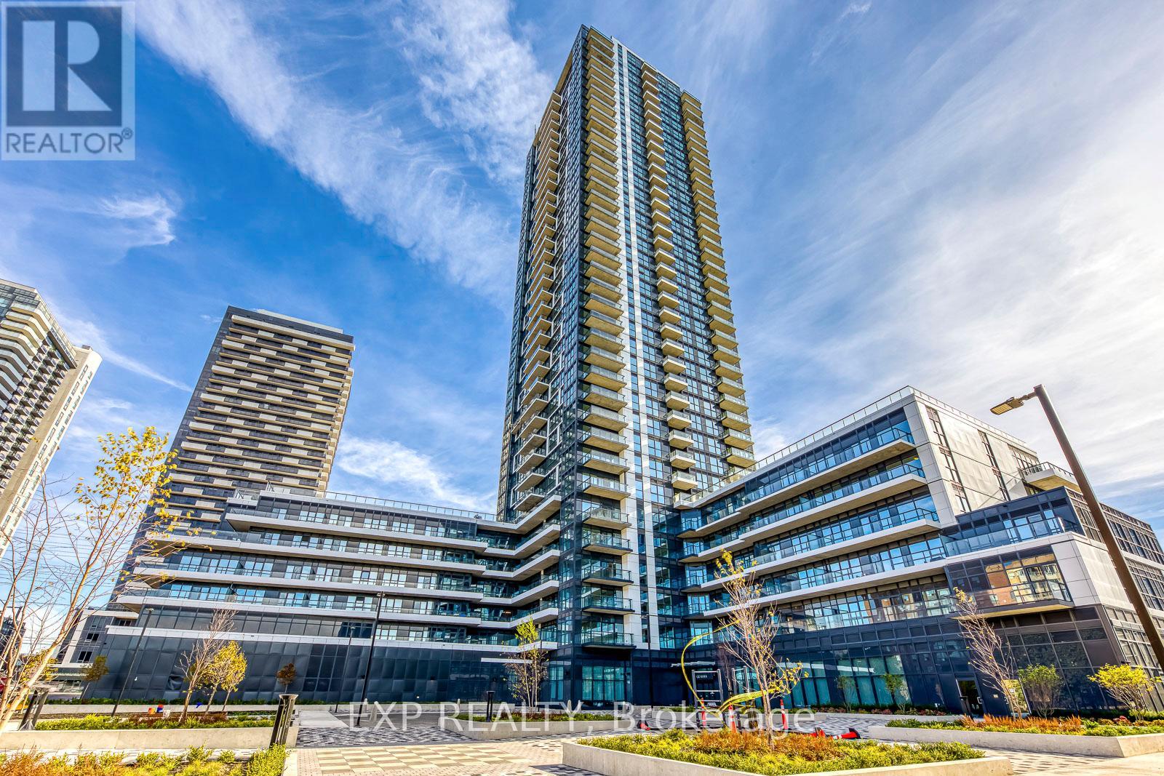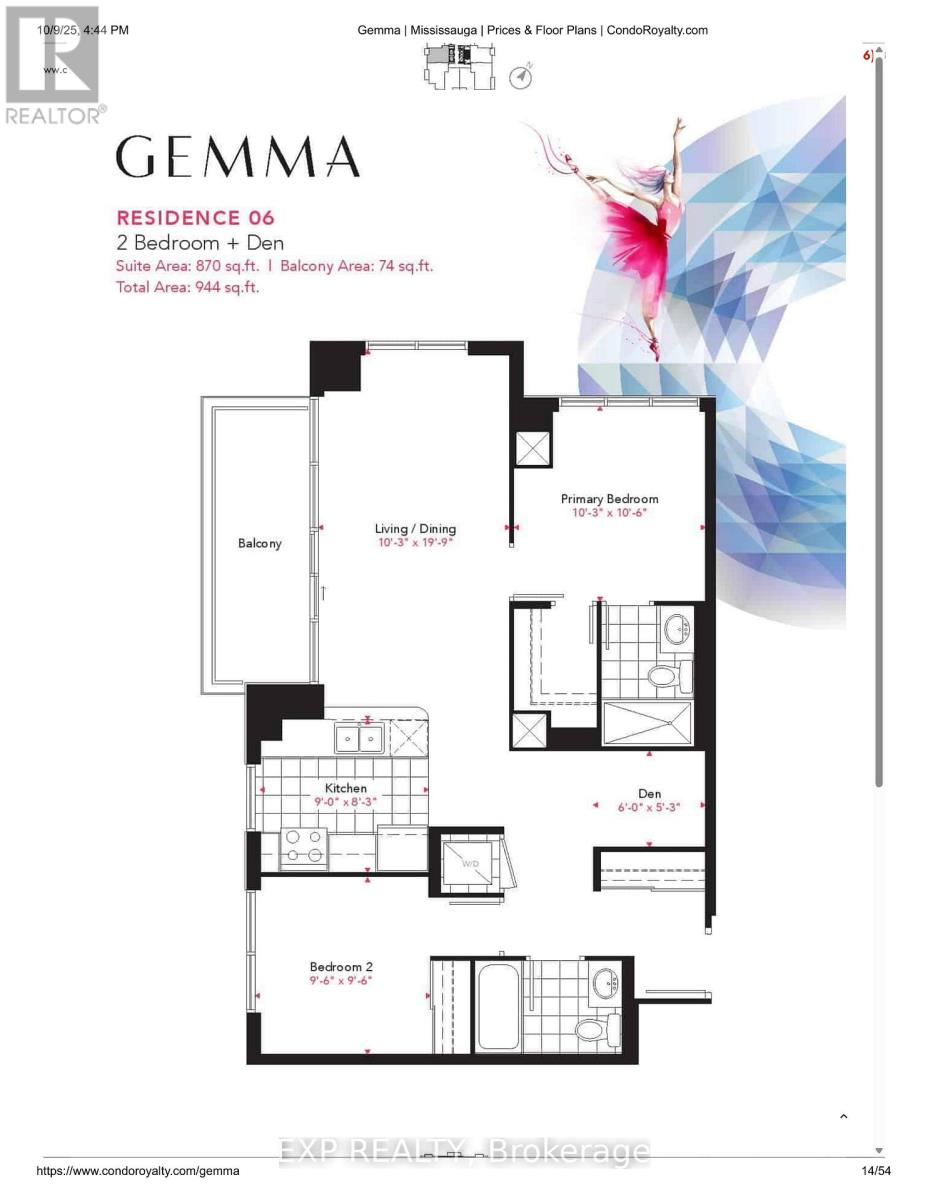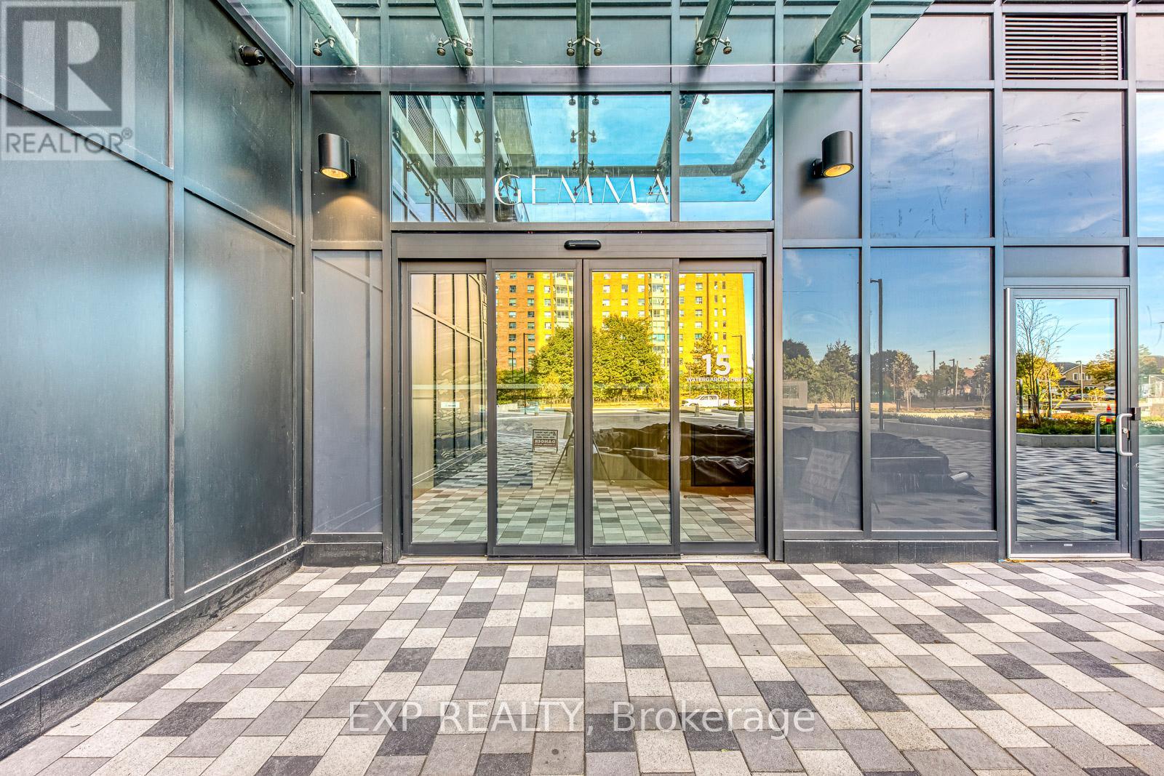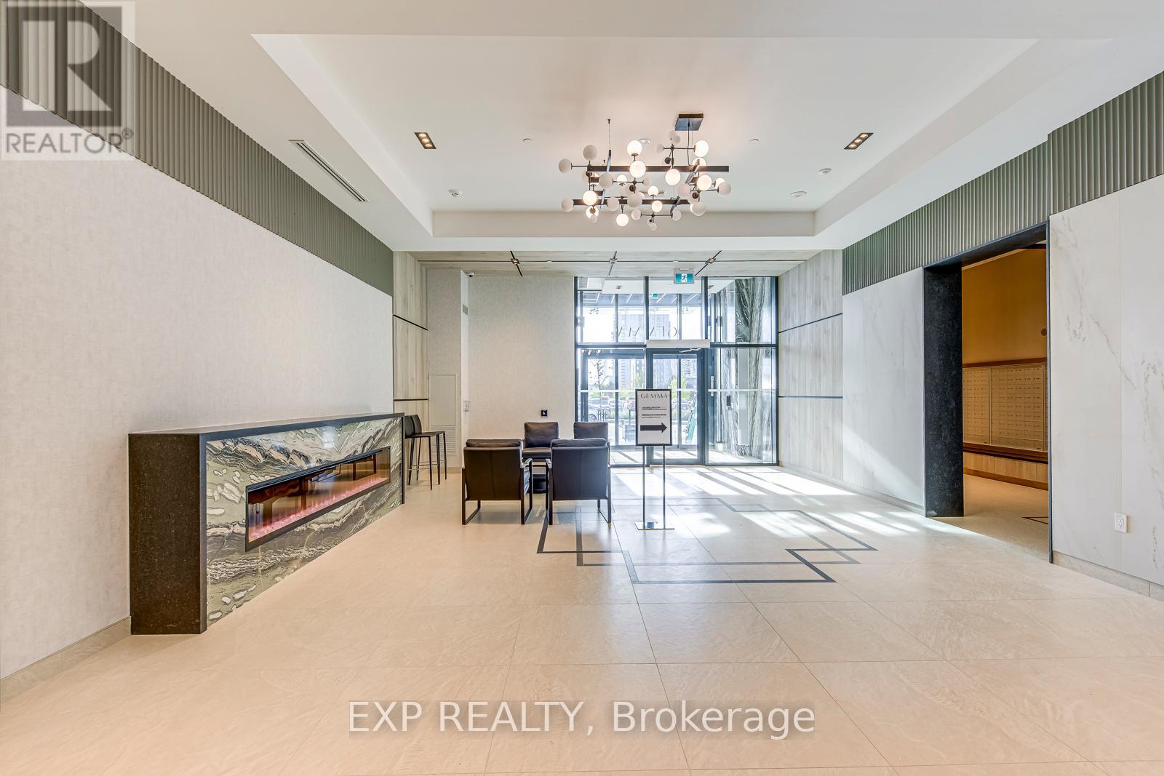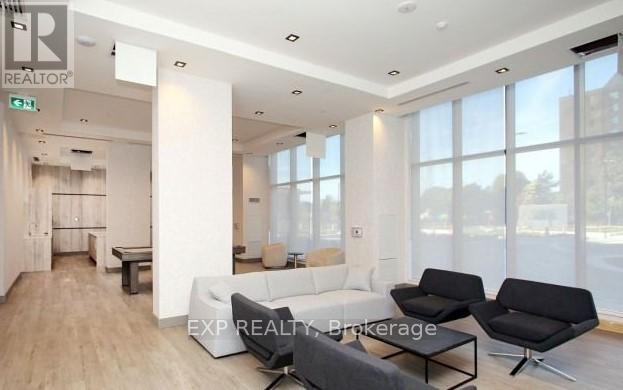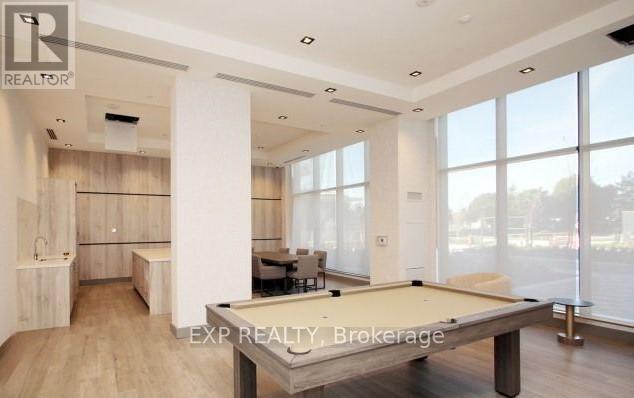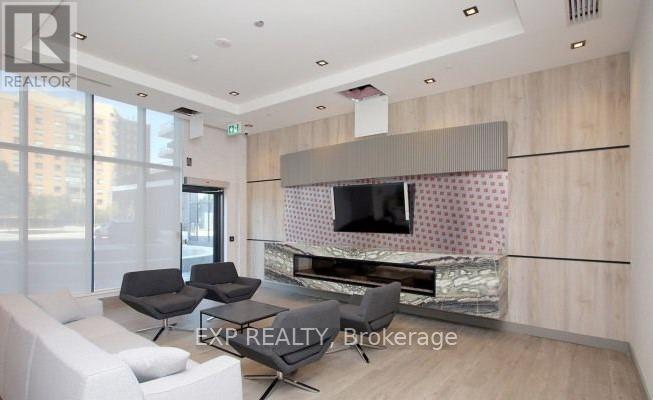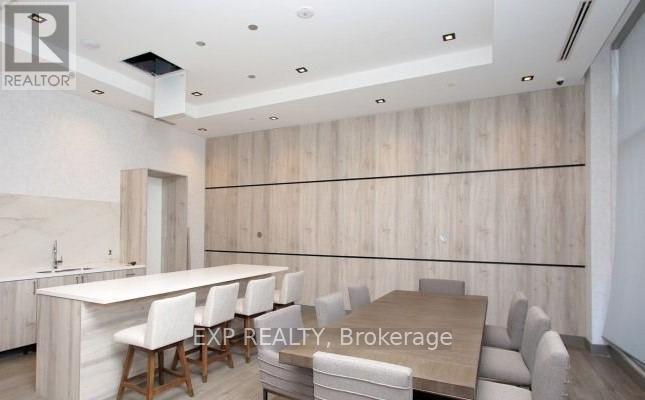1906 - 15 Watergarden Drive Mississauga, Ontario L5R 0H4
$2,950 Monthly
Welcome to Gemma Condos Brand New, Never Lived In! Experience modern urban living in this spacious 2-bedroom plus large den corner suite, perfectly situated in the heart of Mississauga. Facing west and north, the unit offers panoramic views of the city skyline all filled with abundant natural sunlight throughout the day. Enjoy a bright open-concept layout with floor-to-ceiling windows and a modern kitchen featuring quartz countertops, stainless steel appliances, and sleek cabinetry. The den is large enough to serve as a formal dining area, or home office. The primary bedroom includes a walk-in closet and a private ensuite bathroom. Additional features include in-suite laundry, a private balcony, and one underground parking space plus a locker. Ideally located minutes from Square One and many major shopping centers, Heartland Town Centre, hospitals, schools, parks, and just steps to public transit, the future LRT, with easy access to Highways 401, 403, and 407. Don't miss this rare opportunity to live in a sun-filled corner suite in one of Mississauga's most sought-after new communities! (id:60365)
Property Details
| MLS® Number | W12469358 |
| Property Type | Single Family |
| Community Name | Hurontario |
| CommunityFeatures | Pet Restrictions |
| Features | Elevator, Balcony, Carpet Free |
| ParkingSpaceTotal | 1 |
| Structure | Playground |
| ViewType | City View |
Building
| BathroomTotal | 2 |
| BedroomsAboveGround | 2 |
| BedroomsBelowGround | 1 |
| BedroomsTotal | 3 |
| Age | New Building |
| Amenities | Exercise Centre, Party Room, Storage - Locker |
| CoolingType | Central Air Conditioning |
| ExteriorFinish | Steel |
| HeatingFuel | Natural Gas |
| HeatingType | Forced Air |
| SizeInterior | 800 - 899 Sqft |
| Type | Apartment |
Parking
| Underground | |
| Garage |
Land
| Acreage | No |
Rooms
| Level | Type | Length | Width | Dimensions |
|---|---|---|---|---|
| Main Level | Primary Bedroom | 3.12 m | 3.2 m | 3.12 m x 3.2 m |
| Main Level | Bedroom 2 | 2.89 m | 2.89 m | 2.89 m x 2.89 m |
| Main Level | Den | 1.82 m | 1.6 m | 1.82 m x 1.6 m |
| Main Level | Living Room | 3.12 m | 6.02 m | 3.12 m x 6.02 m |
| Main Level | Dining Room | 3.12 m | 6.02 m | 3.12 m x 6.02 m |
| Main Level | Kitchen | 2.74 m | 2.51 m | 2.74 m x 2.51 m |
| Main Level | Bedroom | 1.52 m | 2.74 m | 1.52 m x 2.74 m |
| Main Level | Bedroom 2 | 1.53 m | 2.74 m | 1.53 m x 2.74 m |
| Main Level | Laundry Room | 1.22 m | 1 m | 1.22 m x 1 m |
Ousayd Kassas
Salesperson
4711 Yonge St 10th Flr, 106430
Toronto, Ontario M2N 6K8
Feras Riyal
Broker
4711 Yonge St Unit C 10/fl
Toronto, Ontario M2N 6K8

