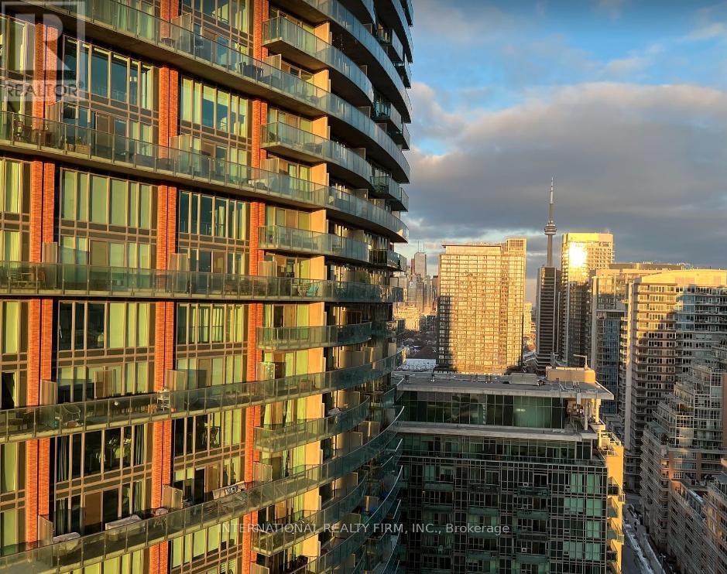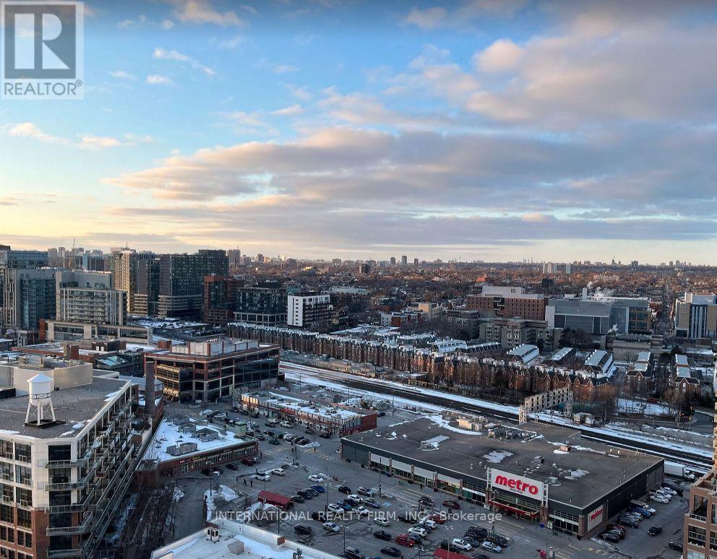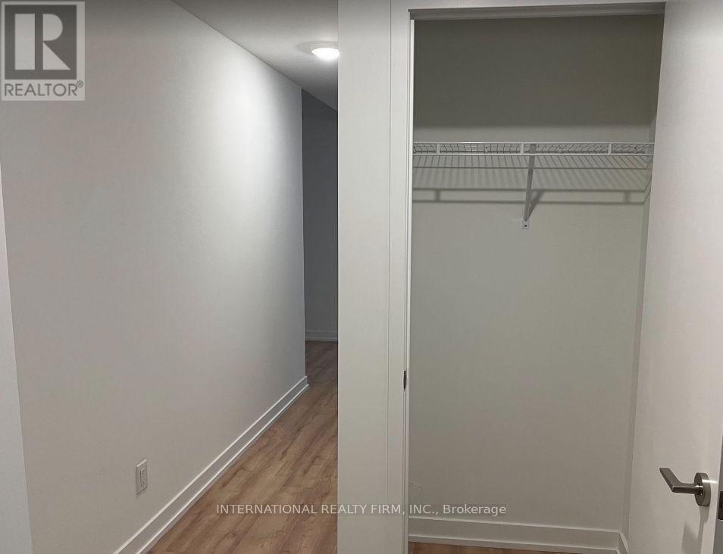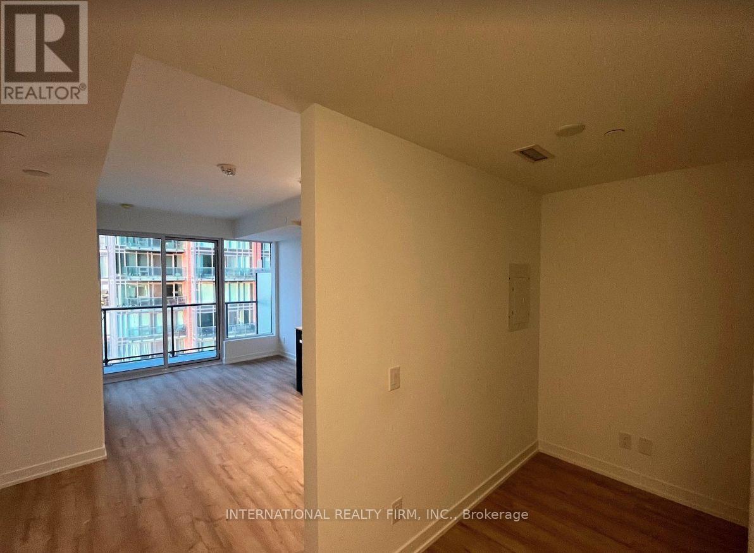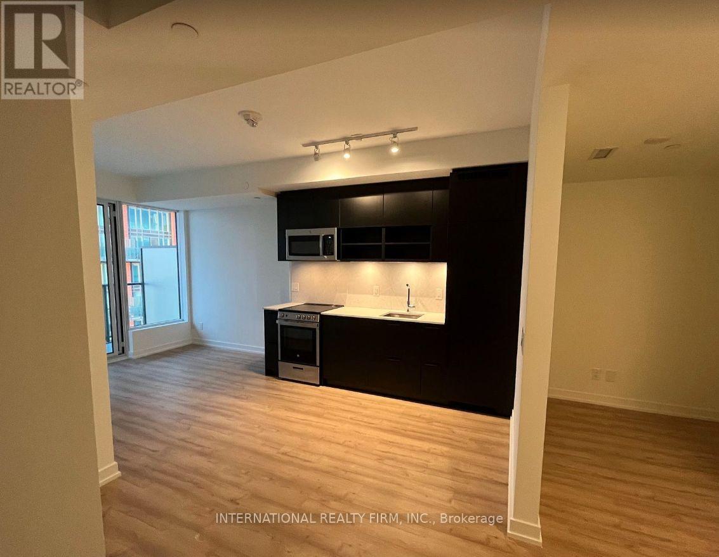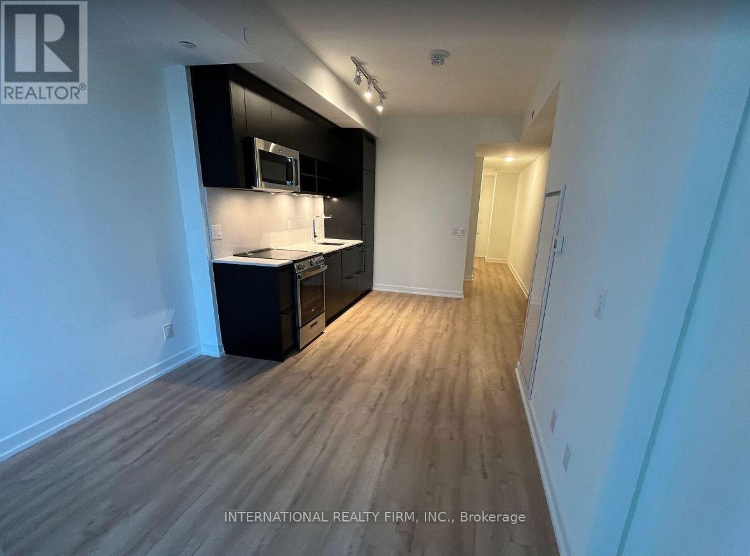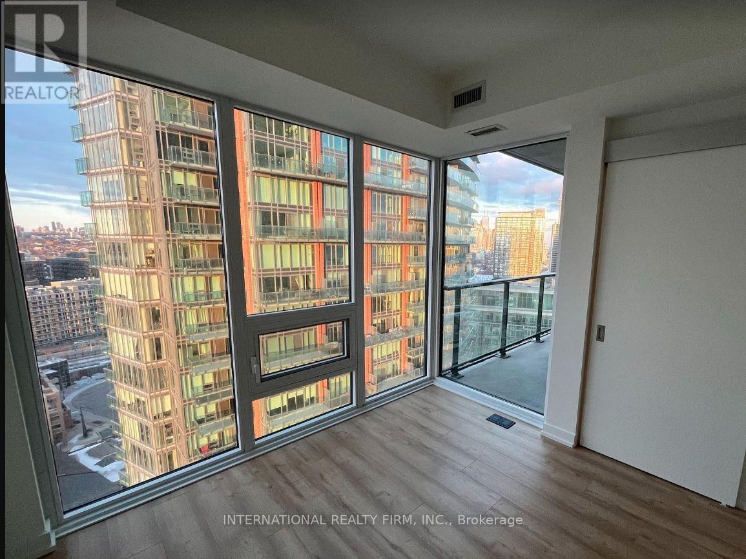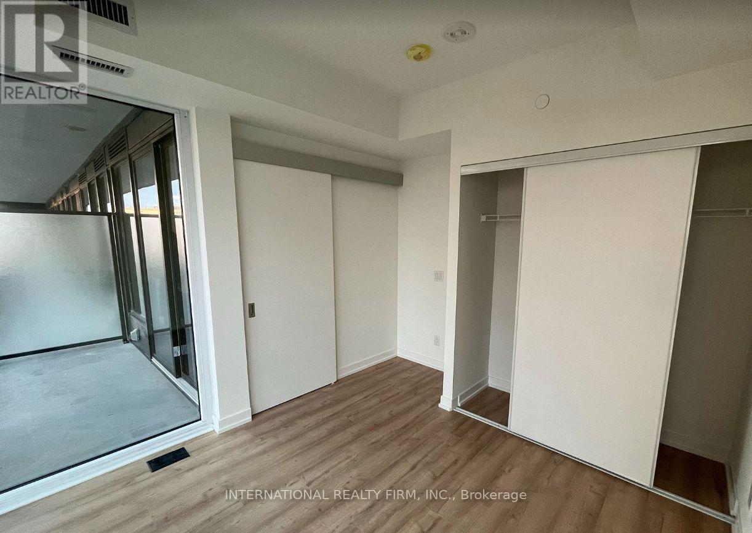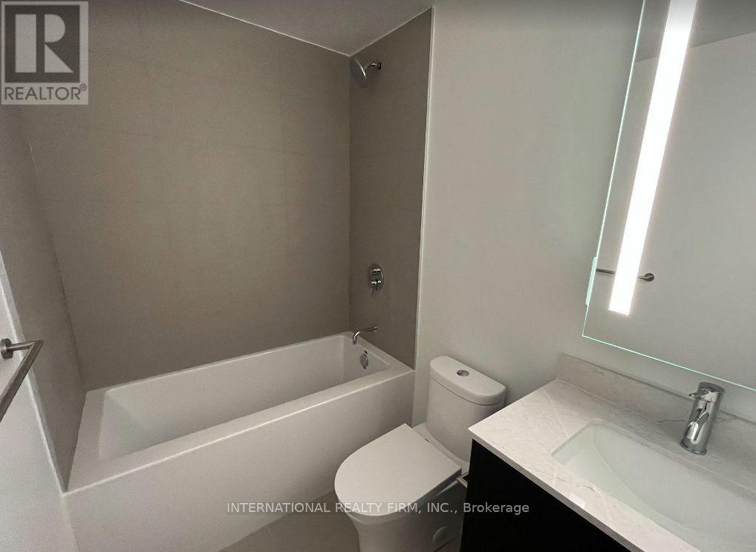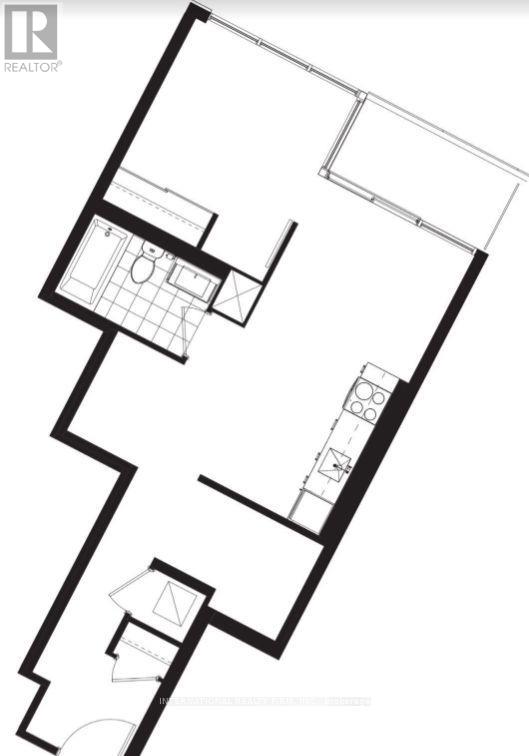1906 - 135 East Liberty Street Toronto, Ontario M6K 3K4
2 Bedroom
1 Bathroom
600 - 699 sqft
Central Air Conditioning, Ventilation System
Forced Air
$2,500 Monthly
Brand New! In Liberty Village's Landmark. Never Lived In! Be The First To Experience This Brand 1 Bedroom + Den At 605 Sqft. It Is A Highly Functional Plan And The Ideal Layout. With A Locker. Enjoy A Perfect Transit Score & Walker's Paradise Steps From Ttc, Go, Future King-Liberty Station. Amenities Include Integrated Indoor/Outdoor Lounges, Dining Room, Fitness Centre/Studio, Games Room, Media Room, 24Hr Concierge. (id:60365)
Property Details
| MLS® Number | C12376025 |
| Property Type | Single Family |
| Community Name | Niagara |
| AmenitiesNearBy | Park, Public Transit |
| CommunityFeatures | Pet Restrictions |
| Features | Balcony |
Building
| BathroomTotal | 1 |
| BedroomsAboveGround | 1 |
| BedroomsBelowGround | 1 |
| BedroomsTotal | 2 |
| Age | 0 To 5 Years |
| Amenities | Security/concierge, Exercise Centre, Party Room, Storage - Locker |
| CoolingType | Central Air Conditioning, Ventilation System |
| ExteriorFinish | Brick, Aluminum Siding |
| FlooringType | Hardwood |
| FoundationType | Concrete |
| HeatingFuel | Natural Gas |
| HeatingType | Forced Air |
| SizeInterior | 600 - 699 Sqft |
| Type | Apartment |
Parking
| Underground | |
| No Garage |
Land
| Acreage | No |
| LandAmenities | Park, Public Transit |
Rooms
| Level | Type | Length | Width | Dimensions |
|---|---|---|---|---|
| Main Level | Living Room | 2.97 m | 2.49 m | 2.97 m x 2.49 m |
| Main Level | Dining Room | 1.93 m | 1.4 m | 1.93 m x 1.4 m |
| Main Level | Kitchen | 3.05 m | 2.79 m | 3.05 m x 2.79 m |
| Main Level | Primary Bedroom | 3.12 m | 2.92 m | 3.12 m x 2.92 m |
| Main Level | Den | 2.51 m | 1.85 m | 2.51 m x 1.85 m |
https://www.realtor.ca/real-estate/28803467/1906-135-east-liberty-street-toronto-niagara-niagara
Pedram Roshani
Salesperson
International Realty Firm, Inc.
2 Sheppard Avenue East, 20th Floor
Toronto, Ontario M2N 5Y7
2 Sheppard Avenue East, 20th Floor
Toronto, Ontario M2N 5Y7

