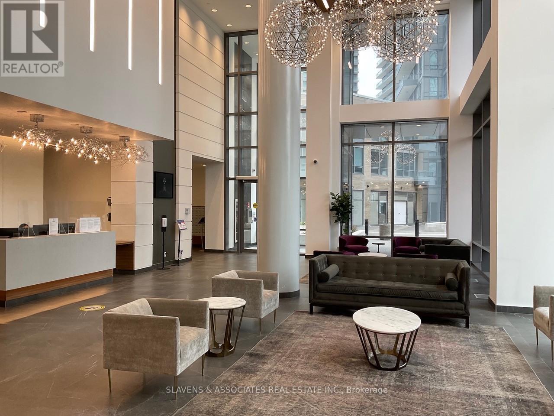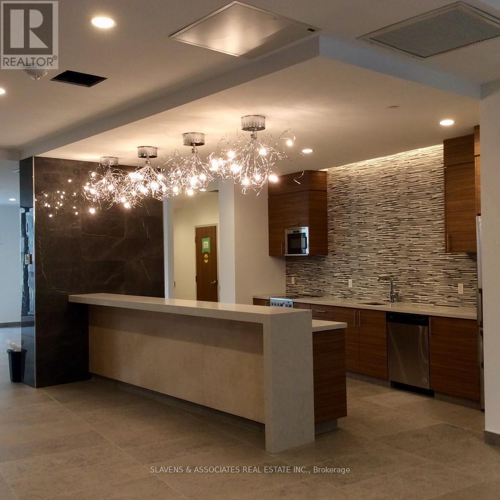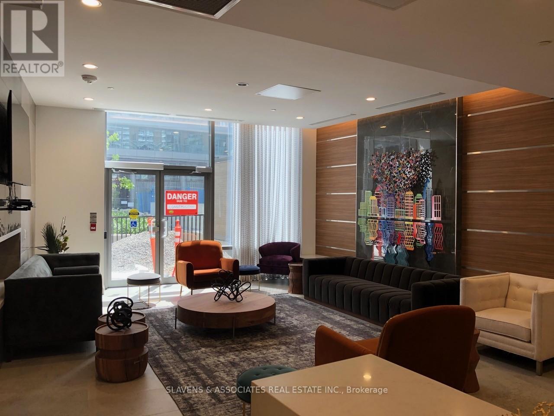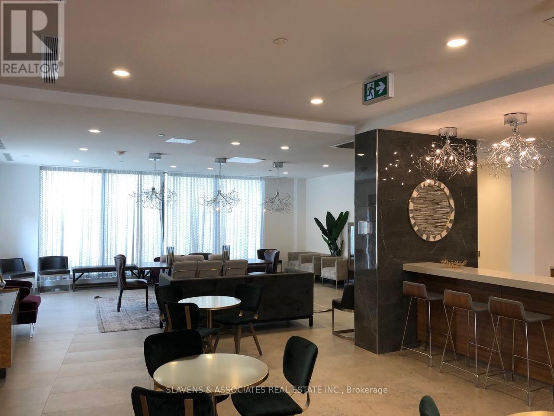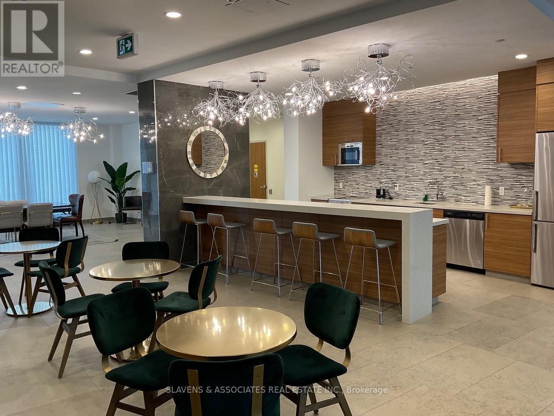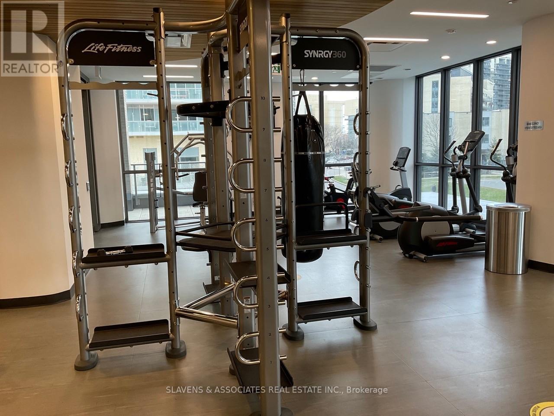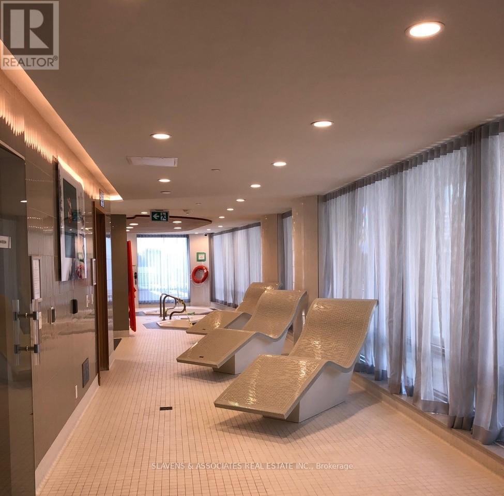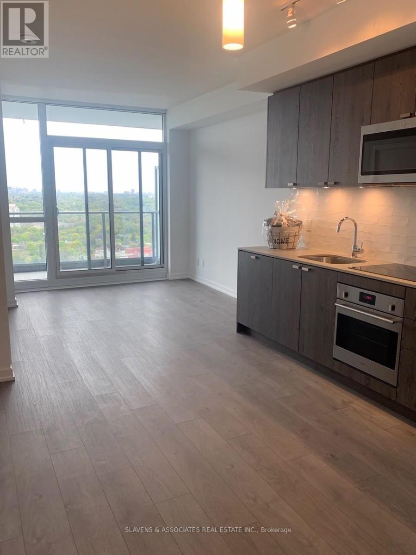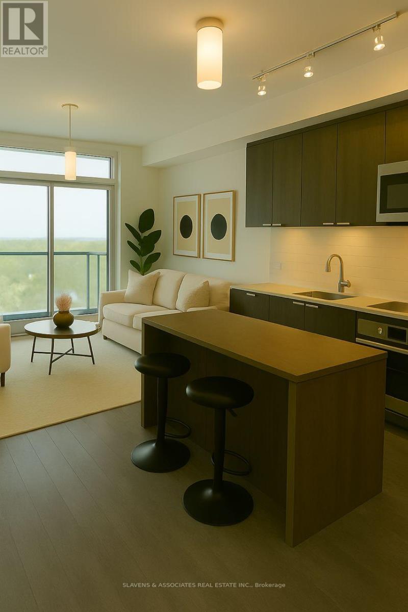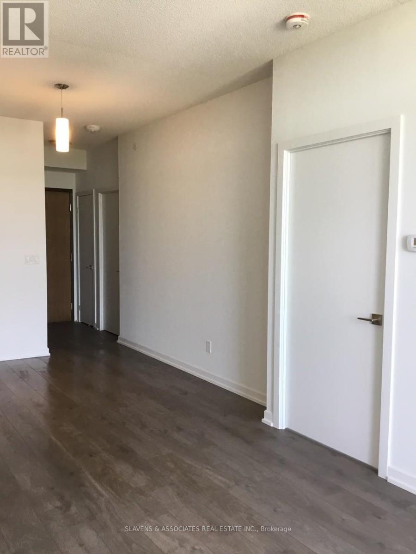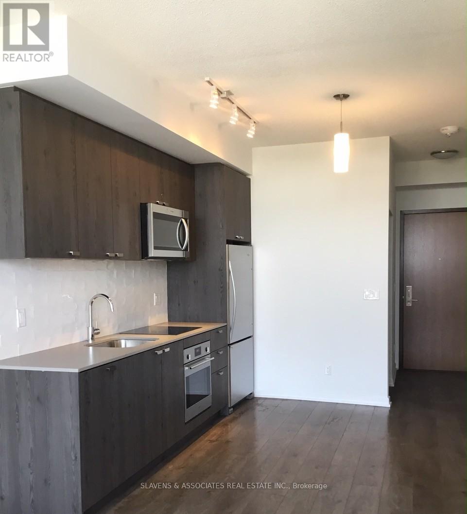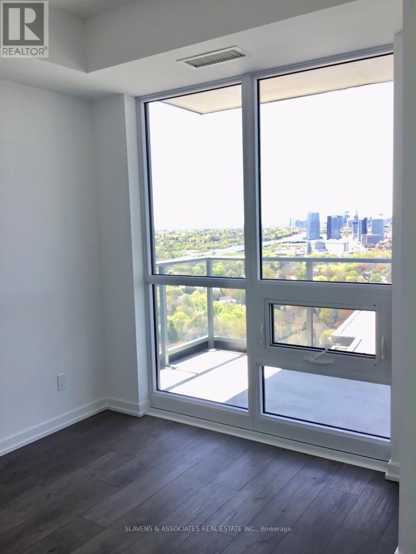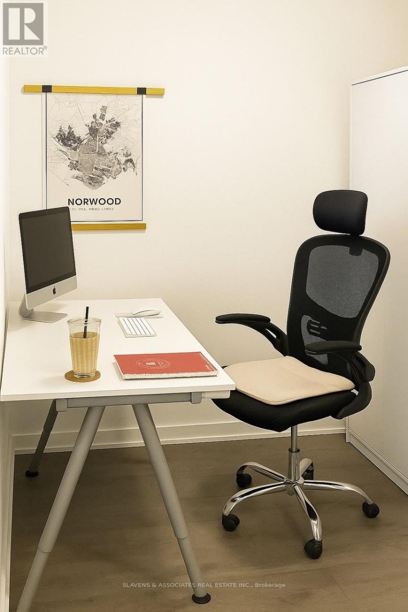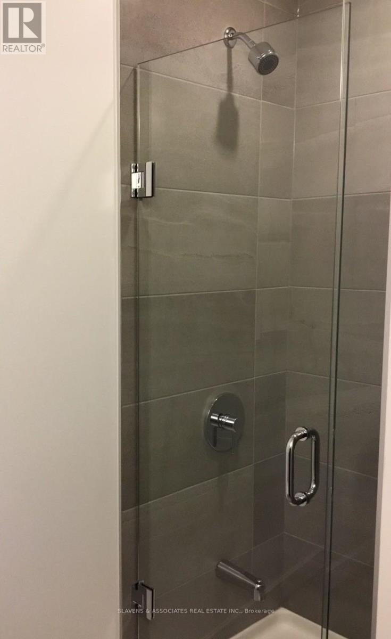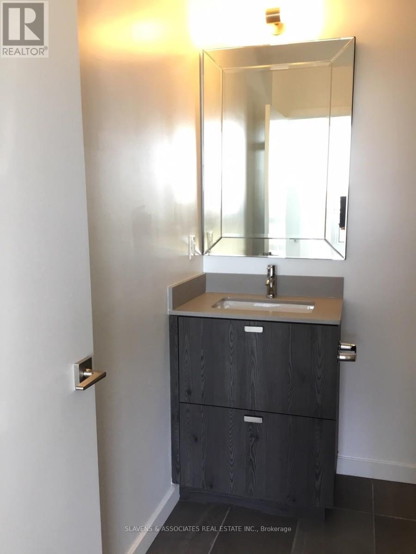1905 - 56 Forest Manor Road Toronto, Ontario M2J 1M6
$2,400 Monthly
Spacious 1 Bedroom + Flex with 2 Full Bathrooms and a Private Balcony overlooking an open west view! Enjoy 9-foot ceilings, a bright layout, and a versatile Flex Room that can efficiently serve as a second bedroom or home office, complete with a sliding door for added privacy. The unit will be professionally cleaned upon occupancy. Experience resort-style living with incredible amenities, including a fully equipped gym, yoga studio, Scandinavian spa with plunge pools, heated stone beds, lounge, outdoor Zen terrace, and 24-hour concierge service. Prime location with easy access to Hwy 404 & 401, TTC and subway, and walking distance to FreshCo, cafés, and Fairview Mall. Top-rated schools, beautiful parks, the Performing Arts Centre, library, and more. (id:60365)
Property Details
| MLS® Number | C12565480 |
| Property Type | Single Family |
| Community Name | Henry Farm |
| AmenitiesNearBy | Hospital, Park, Public Transit, Schools |
| CommunityFeatures | Pets Not Allowed |
| Features | Balcony |
Building
| BathroomTotal | 2 |
| BedroomsAboveGround | 1 |
| BedroomsBelowGround | 1 |
| BedroomsTotal | 2 |
| Age | 0 To 5 Years |
| Amenities | Security/concierge, Exercise Centre, Sauna, Visitor Parking |
| BasementType | None |
| CoolingType | Central Air Conditioning |
| ExteriorFinish | Concrete |
| FlooringType | Laminate |
| HeatingFuel | Natural Gas |
| HeatingType | Forced Air |
| SizeInterior | 500 - 599 Sqft |
| Type | Apartment |
Parking
| Underground | |
| Garage |
Land
| Acreage | No |
| LandAmenities | Hospital, Park, Public Transit, Schools |
Rooms
| Level | Type | Length | Width | Dimensions |
|---|---|---|---|---|
| Main Level | Living Room | 3.04 m | 3.04 m | 3.04 m x 3.04 m |
| Main Level | Kitchen | 3.35 m | 3.13 m | 3.35 m x 3.13 m |
| Main Level | Dining Room | 3.04 m | 3.04 m | 3.04 m x 3.04 m |
| Main Level | Bedroom | 3.23 m | 2.74 m | 3.23 m x 2.74 m |
| Main Level | Den | 2.1 m | 2.13 m | 2.1 m x 2.13 m |
https://www.realtor.ca/real-estate/29125321/1905-56-forest-manor-road-toronto-henry-farm-henry-farm
Orit Ben Or
Salesperson
435 Eglinton Avenue West
Toronto, Ontario M5N 1A4


