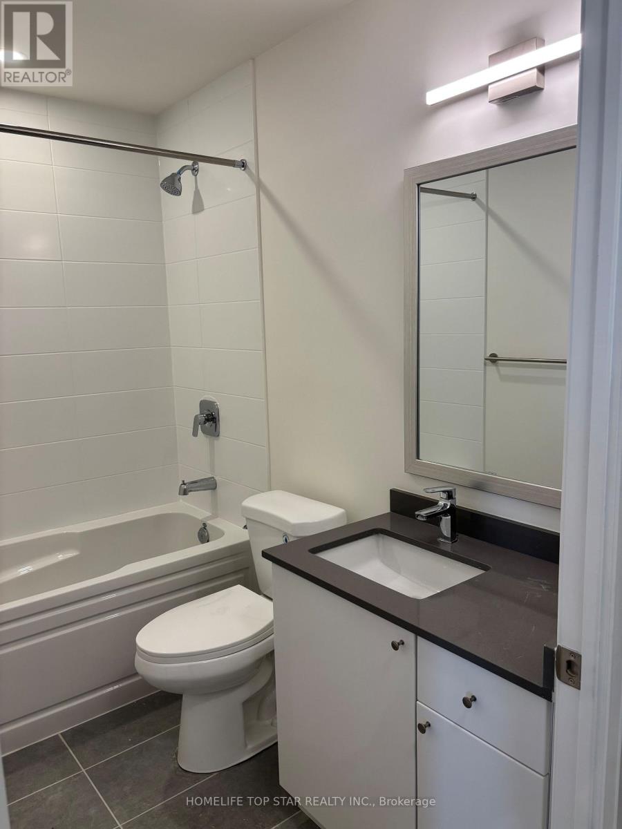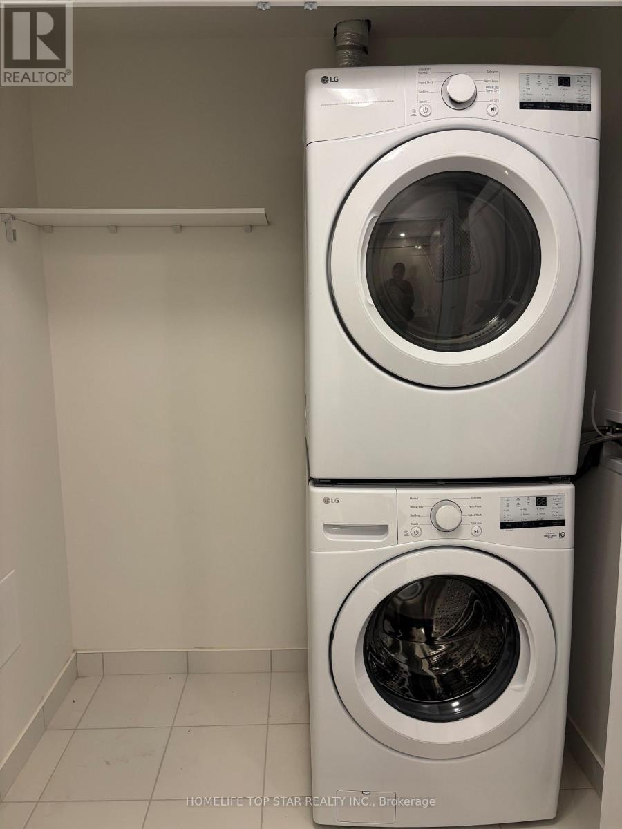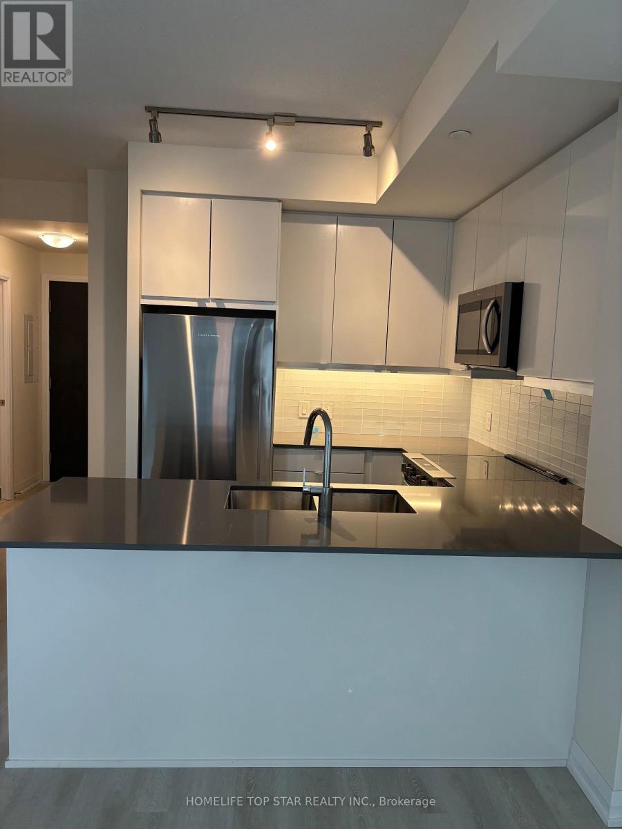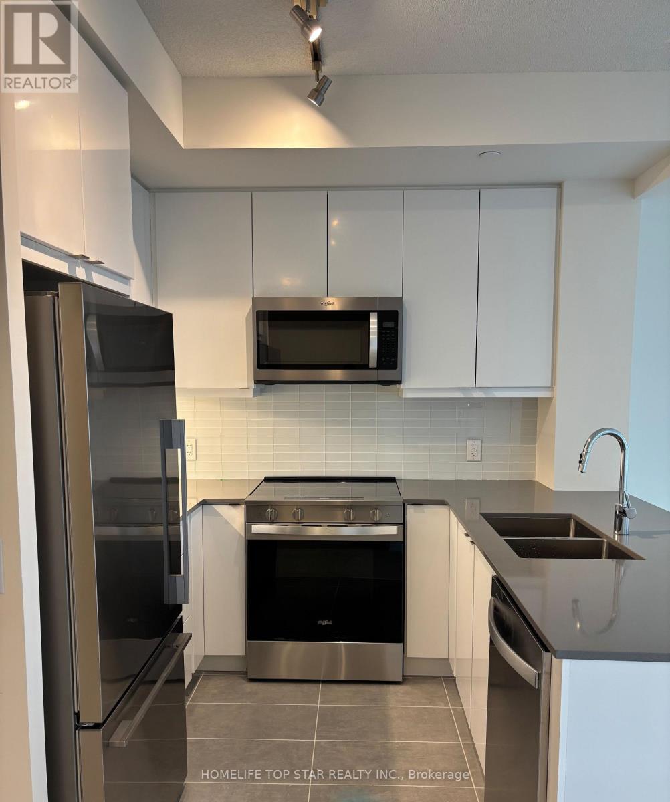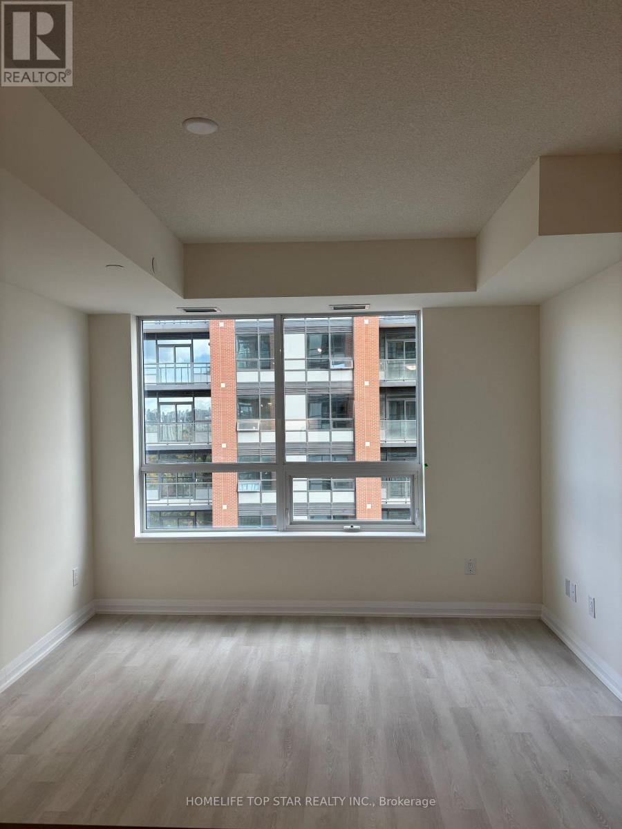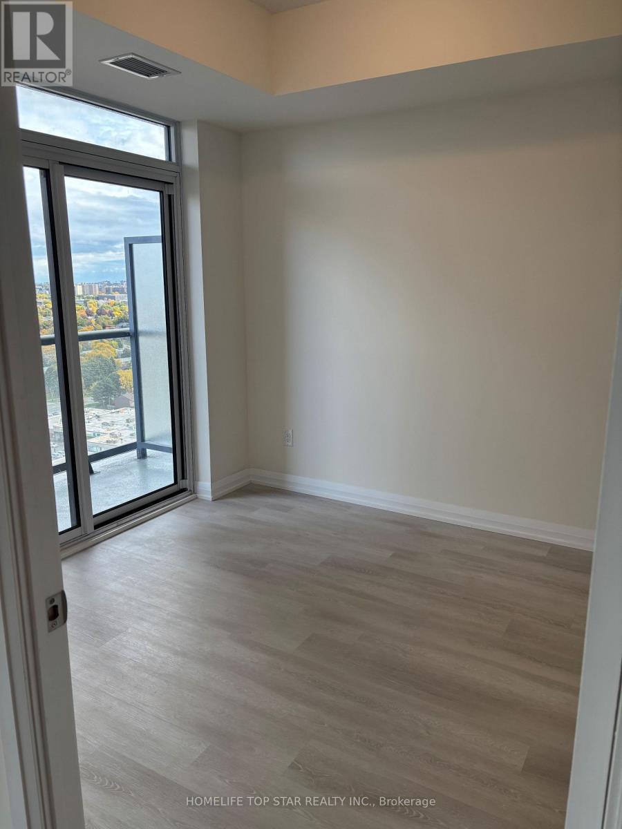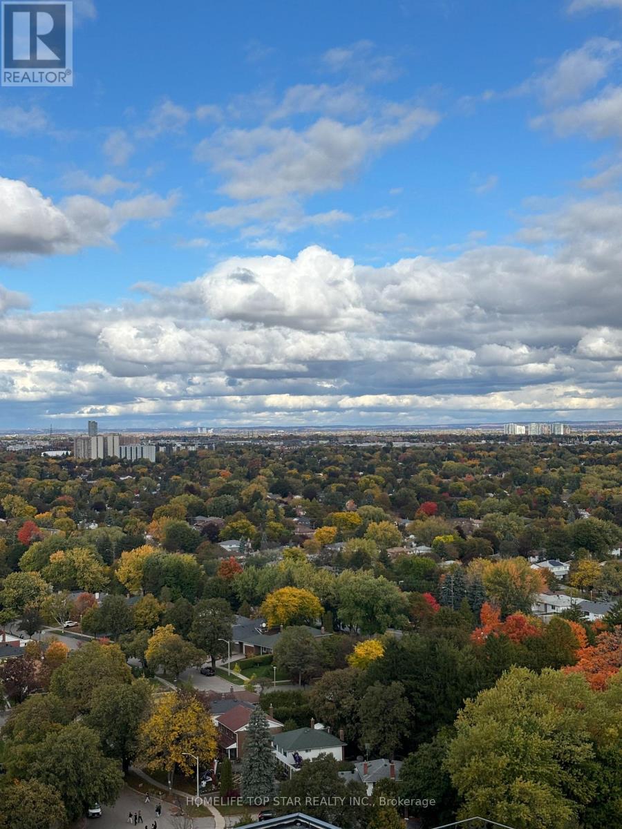1905 - 3260 Sheppard Avenue E Toronto, Ontario M1T 3K3
$2,100 Monthly
Brand new 1 bedroom + den condo - bright, modern and exceptionally located! Step into style and comfort with this brand new 1 bedroom plus den unit designed with a smart, functional layout that maximizes every inch of space. Enjoy a bright, sun-filled living area with beautiful views and a spacious den that can function as office or second bedroom! Designer finishes including modern kitchen with sleek cabinetry, elegant quartz countertops, under cabinet lighting and s/s appliances combine style with everyday convenience. Located in one of the most convenient neighborhoods in the city, you are just minutes from TTC, GO, Highway 401 and 404, Fairview mall, STC, Pacific mall, top rated schools, parks, plus grocery stores and restaurants - everything you need right at your doorstep! Unwind or energize with fabulous building amenities including outdoor pool, rooftop terrace, modern fitness centre & yoga studio, party room & sports lounge, children's play area. ** Window coverings will be installed** **Parking very close to elevator** **Tenant insurance required** **Tenant pays hydro** (id:60365)
Property Details
| MLS® Number | E12481302 |
| Property Type | Single Family |
| Community Name | Tam O'Shanter-Sullivan |
| AmenitiesNearBy | Park, Public Transit |
| CommunicationType | High Speed Internet |
| CommunityFeatures | Pets Allowed With Restrictions |
| Features | Elevator, Balcony, Carpet Free |
| ParkingSpaceTotal | 1 |
| PoolType | Outdoor Pool |
Building
| BathroomTotal | 1 |
| BedroomsAboveGround | 1 |
| BedroomsBelowGround | 1 |
| BedroomsTotal | 2 |
| Age | New Building |
| Amenities | Security/concierge, Exercise Centre, Party Room, Visitor Parking, Storage - Locker |
| Appliances | Dishwasher, Dryer, Microwave, Stove, Washer, Window Coverings, Refrigerator |
| BasementType | None |
| CoolingType | Central Air Conditioning |
| ExteriorFinish | Brick |
| FireProtection | Smoke Detectors |
| FlooringType | Laminate |
| HeatingFuel | Natural Gas |
| HeatingType | Forced Air |
| SizeInterior | 600 - 699 Sqft |
| Type | Apartment |
Parking
| Underground | |
| Garage |
Land
| Acreage | No |
| LandAmenities | Park, Public Transit |
Rooms
| Level | Type | Length | Width | Dimensions |
|---|---|---|---|---|
| Flat | Living Room | 14.3 m | 11.6 m | 14.3 m x 11.6 m |
| Flat | Dining Room | 14.3 m | 11.6 m | 14.3 m x 11.6 m |
| Flat | Kitchen | 8 m | 8 m | 8 m x 8 m |
| Flat | Bedroom | 10.3 m | 9.9 m | 10.3 m x 9.9 m |
| Flat | Den | 8.6 m | 8 m | 8.6 m x 8 m |
Mani Oberoi
Salesperson
9889 Markham Rd , Suite 201
Markham, Ontario L6E 0B7

