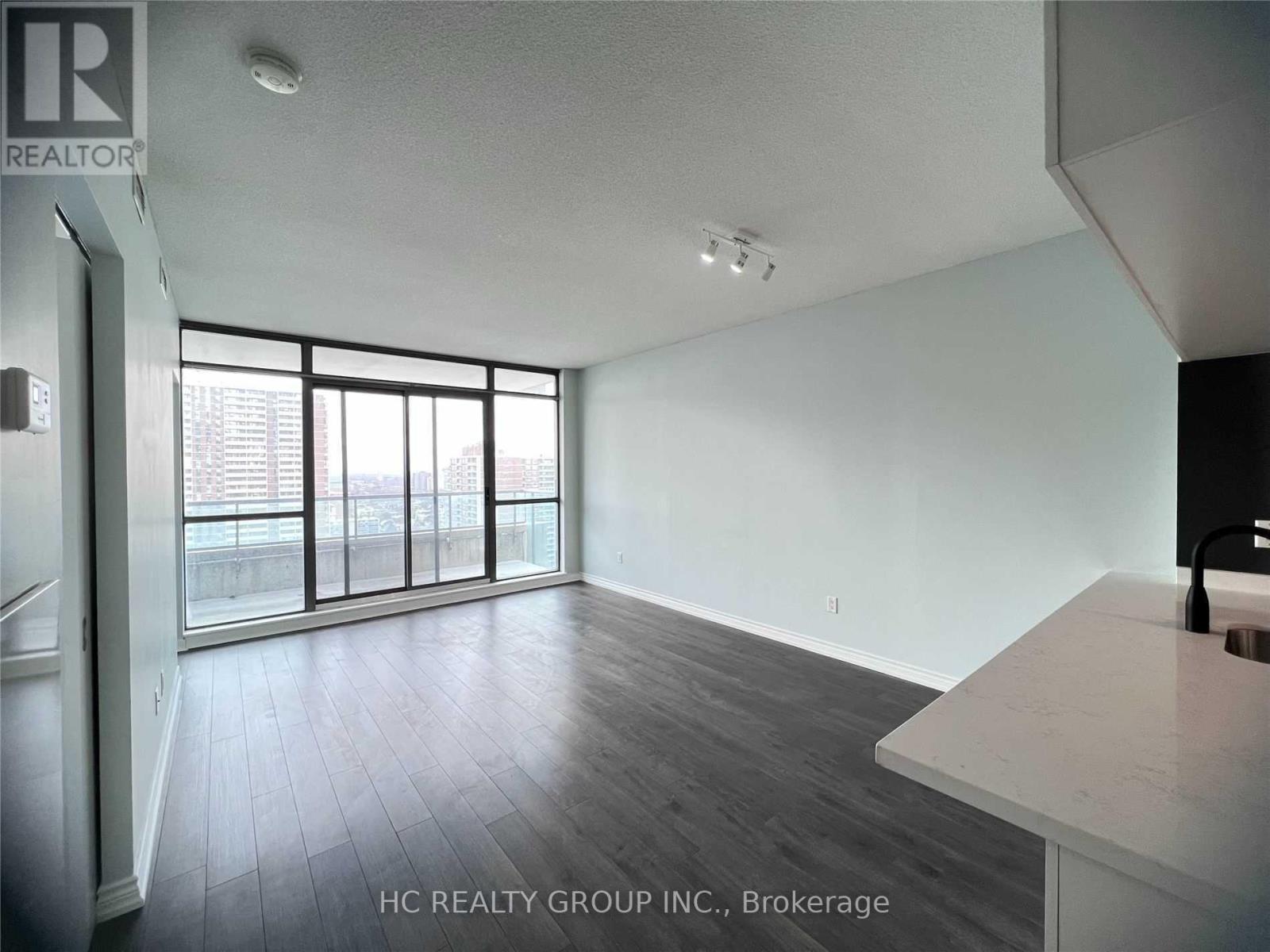1905 - 285 Mutual Street Toronto, Ontario M4Y 3C5
1 Bedroom
1 Bathroom
500 - 599 sqft
Central Air Conditioning
Heat Pump
$2,280 Monthly
"Radio City!" Live In One Of Toronto's Cultural Art Hubs And Enjoy The Convenience Of Downtown Living. 9' Ceilings With Floor To Ceiling Windows. 1 Bedroom Suite, 573 Sqft + Full Length Open Balcony Facing East With Unobstructed Dt City View! Brand New Modern Kitchen With Stylish Quartz Countertop And Matching Backsplash, Breakfast Bar And Under-Mounted Sink With Gooseneck Faucet.New Laminate Flooring Throughout (id:60365)
Property Details
| MLS® Number | C12172622 |
| Property Type | Single Family |
| Community Name | Church-Yonge Corridor |
| CommunityFeatures | Pet Restrictions |
| Features | Balcony, Carpet Free |
Building
| BathroomTotal | 1 |
| BedroomsAboveGround | 1 |
| BedroomsTotal | 1 |
| Appliances | Dishwasher, Dryer, Hood Fan, Stove, Washer, Refrigerator |
| CoolingType | Central Air Conditioning |
| ExteriorFinish | Concrete |
| FlooringType | Laminate, Concrete |
| HeatingFuel | Natural Gas |
| HeatingType | Heat Pump |
| SizeInterior | 500 - 599 Sqft |
| Type | Apartment |
Parking
| No Garage |
Land
| Acreage | No |
Rooms
| Level | Type | Length | Width | Dimensions |
|---|---|---|---|---|
| Ground Level | Living Room | 3.72 m | 5.42 m | 3.72 m x 5.42 m |
| Ground Level | Dining Room | 3.72 m | 5.42 m | 3.72 m x 5.42 m |
| Ground Level | Bedroom | 2.77 m | 4.57 m | 2.77 m x 4.57 m |
| Ground Level | Other | 1.83 m | 6.94 m | 1.83 m x 6.94 m |
Helen Li
Broker
Hc Realty Group Inc.
9206 Leslie St 2nd Flr
Richmond Hill, Ontario L4B 2N8
9206 Leslie St 2nd Flr
Richmond Hill, Ontario L4B 2N8























