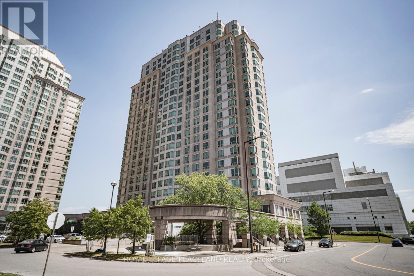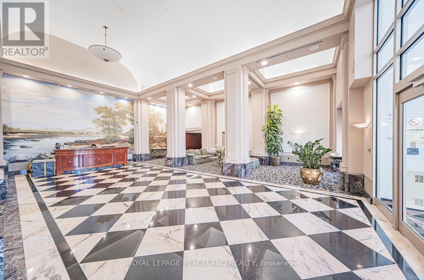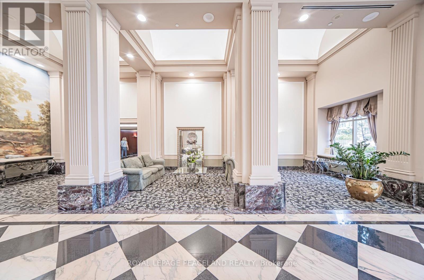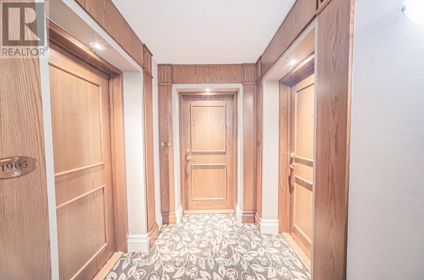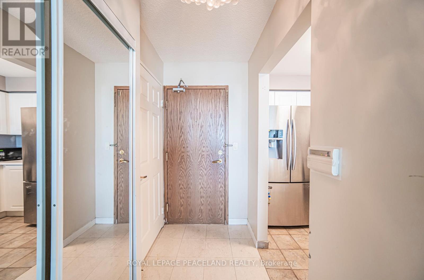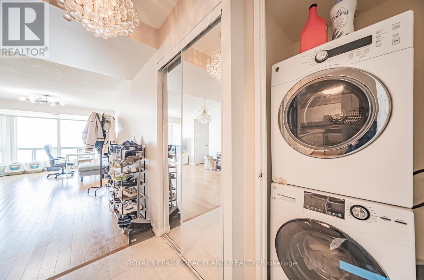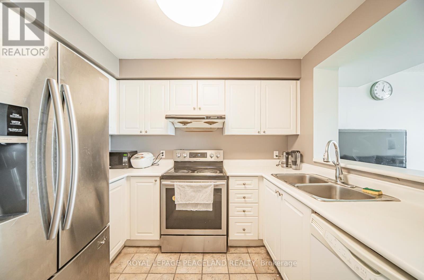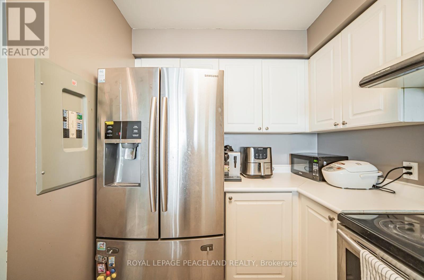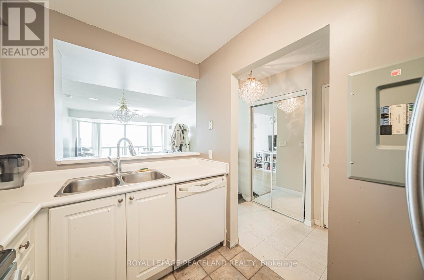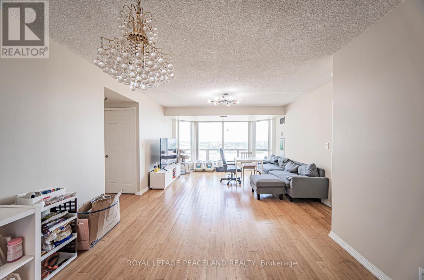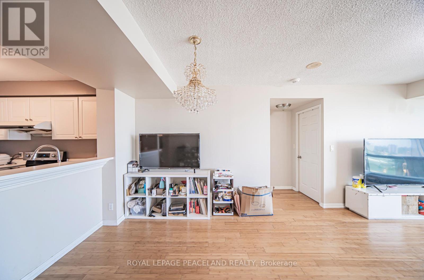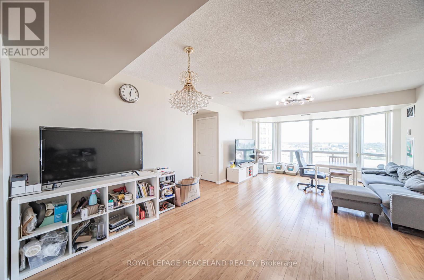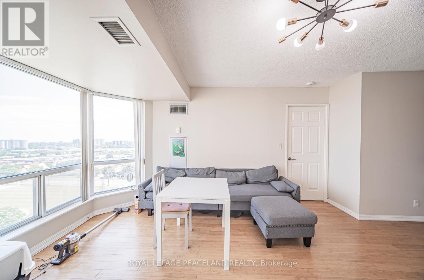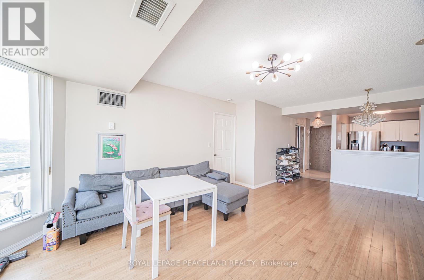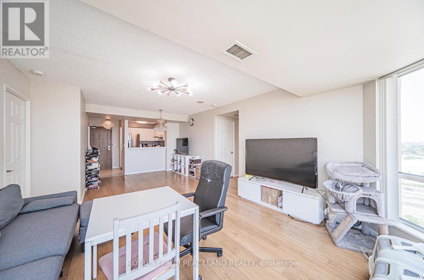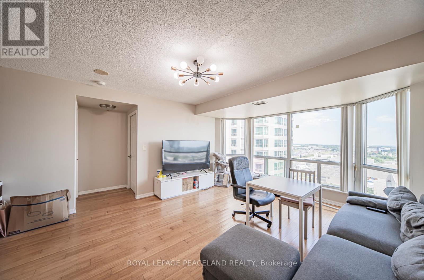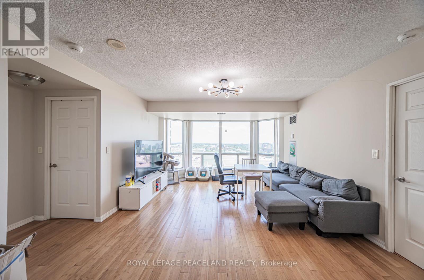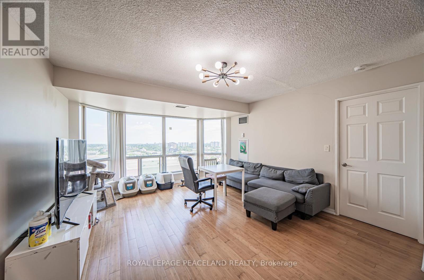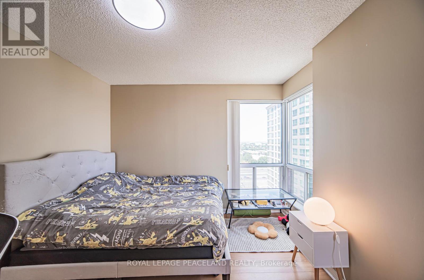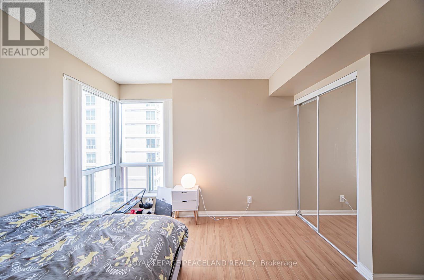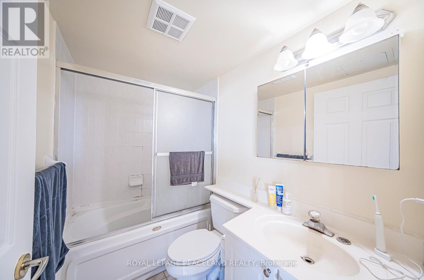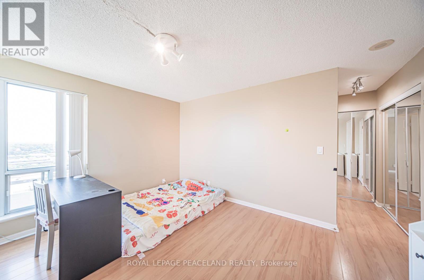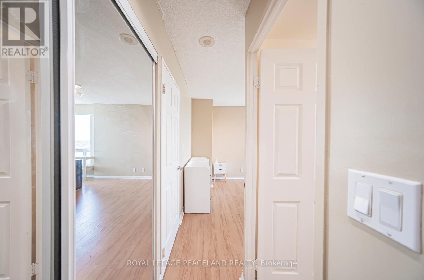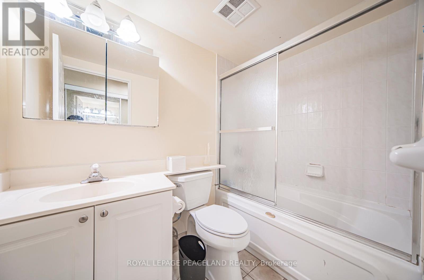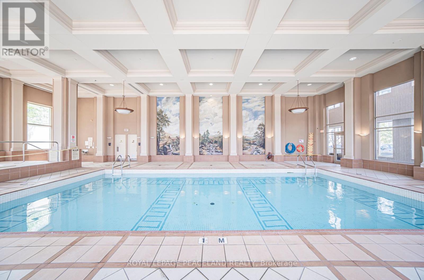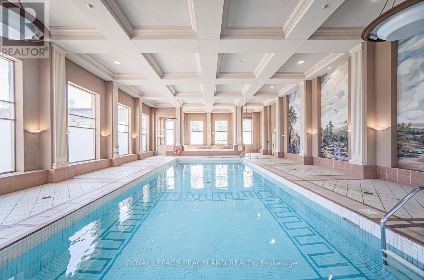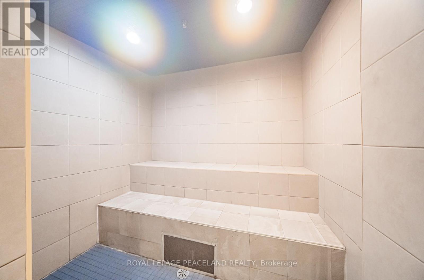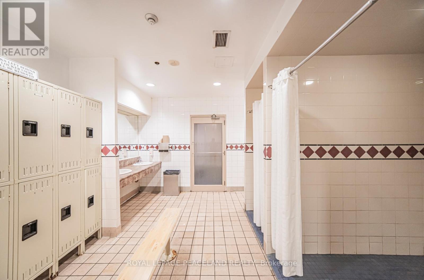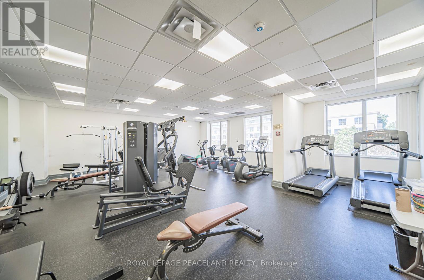1905 - 1 Lee Centre Drive Toronto, Ontario M1H 3J2
2 Bedroom
2 Bathroom
900 - 999 sqft
Central Air Conditioning
$2,800 Monthly
Beautifully Updated Condo With Split Floor Plan And Parking For 2 (Tandem). This Unit Is The Most Spacious Floor Plan In The Building And Features Many Upgrades And Updates Inc Lighting, Ss Fridge With Ice Maker +++. The Clear Views Are Spectacular Both Day Or Night. Close To Hwys, Scar Town Ctr, Transit And More. (id:60365)
Property Details
| MLS® Number | E12248915 |
| Property Type | Single Family |
| Community Name | Woburn |
| Features | Carpet Free |
| ParkingSpaceTotal | 2 |
Building
| BathroomTotal | 2 |
| BedroomsAboveGround | 2 |
| BedroomsTotal | 2 |
| Age | 16 To 30 Years |
| Appliances | Dishwasher, Dryer, Stove, Washer, Refrigerator |
| CoolingType | Central Air Conditioning |
| ExteriorFinish | Concrete |
| FlooringType | Hardwood, Laminate |
| SizeInterior | 900 - 999 Sqft |
| Type | Apartment |
Parking
| Underground | |
| No Garage |
Land
| Acreage | No |
Rooms
| Level | Type | Length | Width | Dimensions |
|---|---|---|---|---|
| Flat | Living Room | 4.45 m | 4.04 m | 4.45 m x 4.04 m |
| Flat | Dining Room | 3.35 m | 2.64 m | 3.35 m x 2.64 m |
| Flat | Kitchen | 2.8 m | 2.13 m | 2.8 m x 2.13 m |
| Flat | Primary Bedroom | 4.22 m | 3.53 m | 4.22 m x 3.53 m |
| Flat | Bedroom 2 | 3.25 m | 3.25 m | 3.25 m x 3.25 m |
https://www.realtor.ca/real-estate/28528774/1905-1-lee-centre-drive-toronto-woburn-woburn
Charlie Johnson Lai
Salesperson
Royal LePage Peaceland Realty
2-160 West Beaver Creek Rd
Richmond Hill, Ontario L4B 1B4
2-160 West Beaver Creek Rd
Richmond Hill, Ontario L4B 1B4

