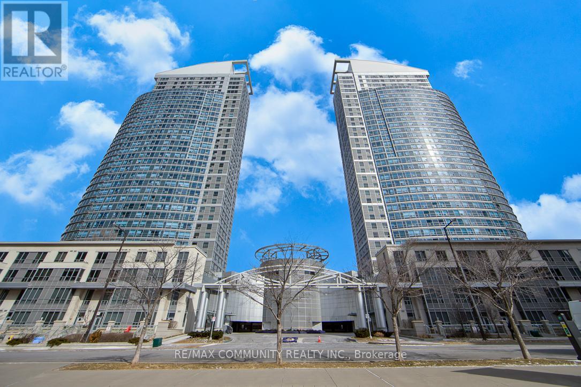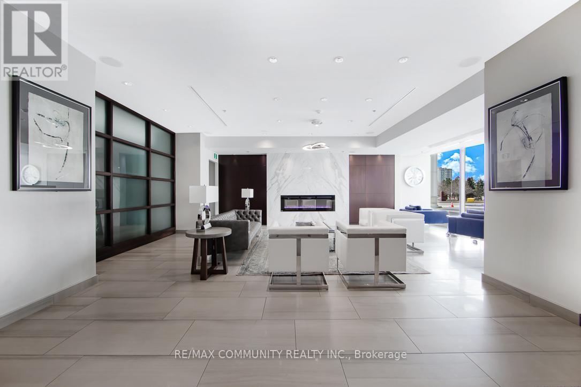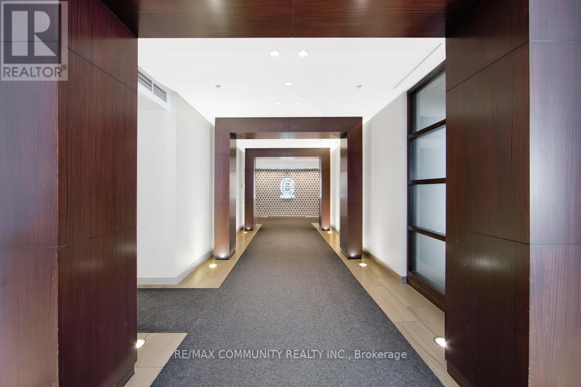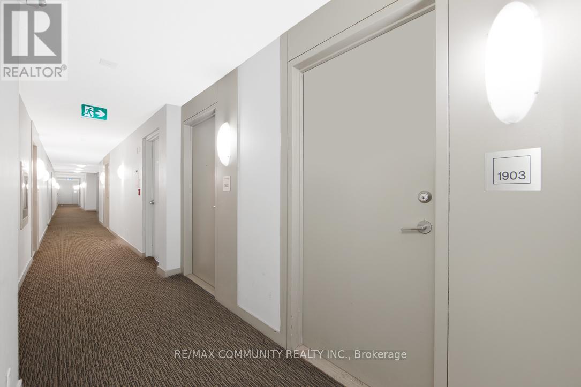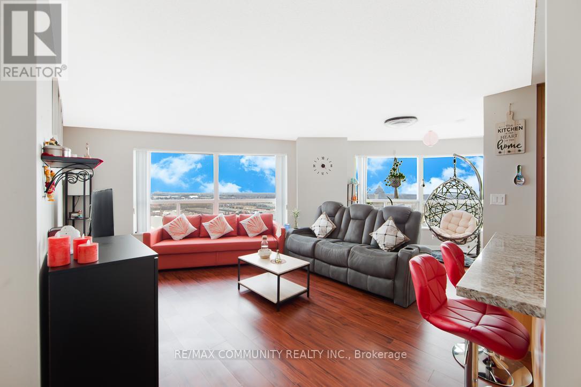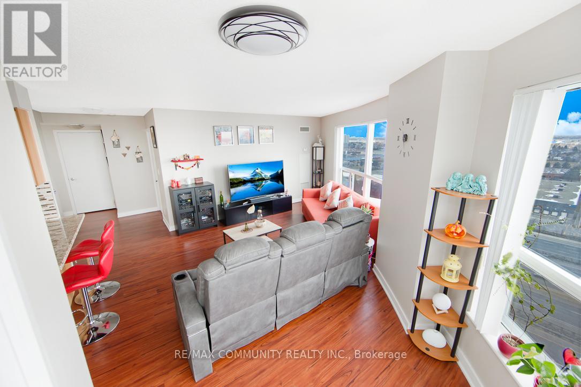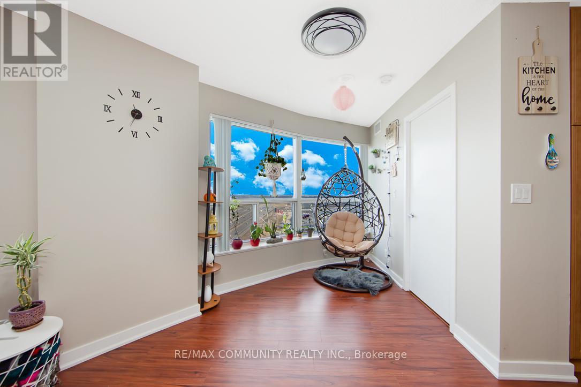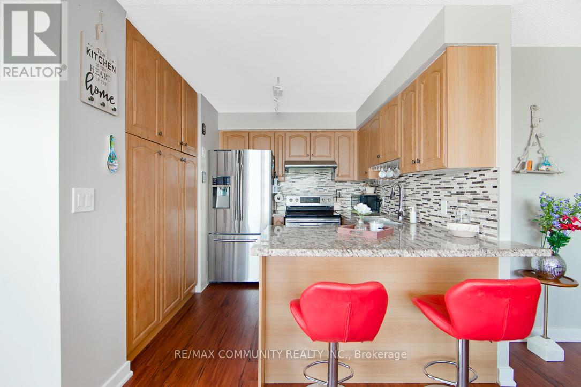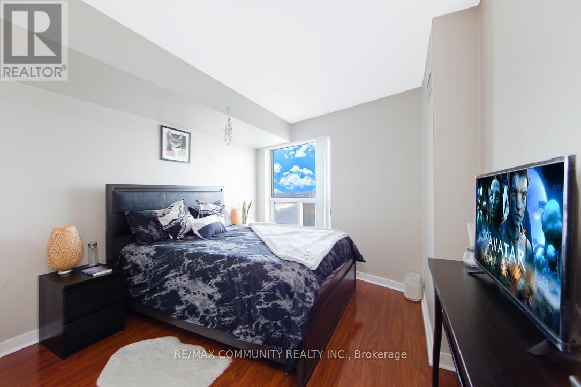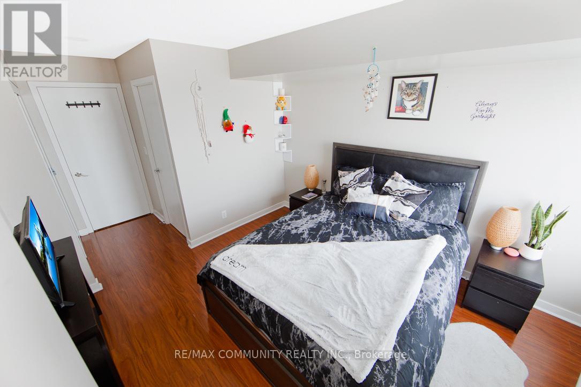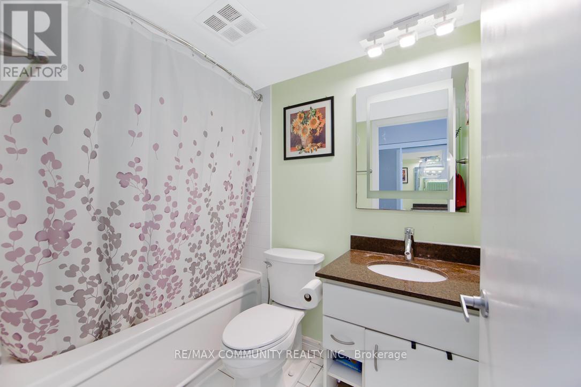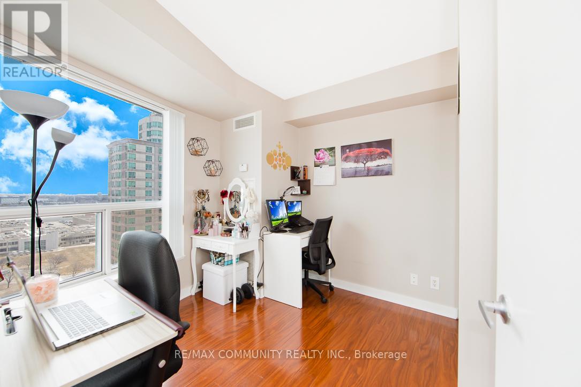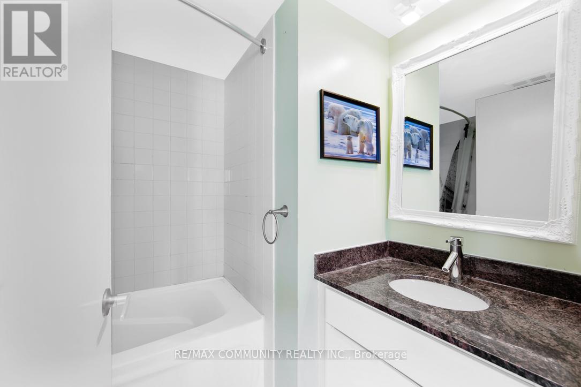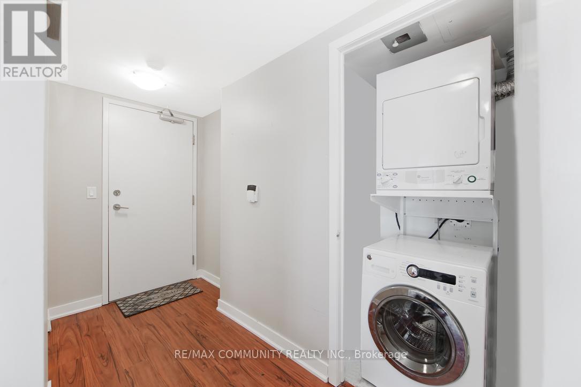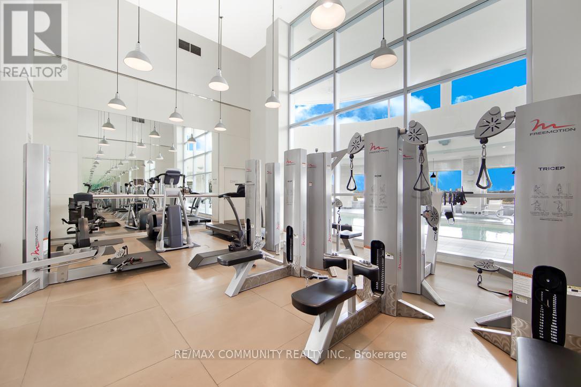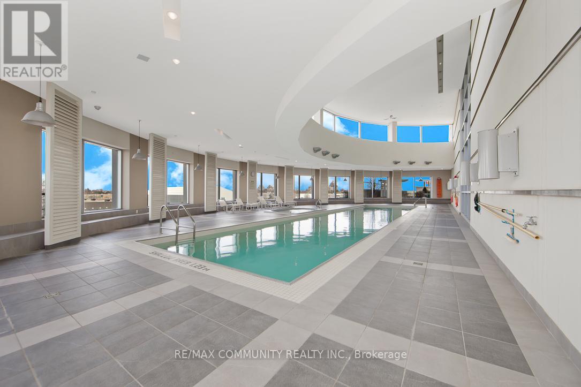1903 - 38 Lee Centre Drive Toronto, Ontario M1H 3J7
$2,700 Monthly
Absolutely stunning and spacious 2-bedroom condo with a split layout and breathtaking unobstructed northeast views. One of the most desirable floor plans in the area, featuring an open-concept kitchen with ample cabinetry and a breakfast bar. Enjoy laminate flooring throughout, a large primary bedroom with ensuite, and a freshly painted interior. Take in the unobstructed city skyline from your windows. Residents enjoy premium clubhouse amenities including an indoor pool, sauna, gym, billiards, BBQ area, garden, and party room offering resort-style living at its best. (id:60365)
Property Details
| MLS® Number | E12502372 |
| Property Type | Single Family |
| Community Name | Woburn |
| CommunityFeatures | Pets Allowed With Restrictions |
| ParkingSpaceTotal | 1 |
Building
| BathroomTotal | 2 |
| BedroomsAboveGround | 2 |
| BedroomsTotal | 2 |
| Appliances | Dishwasher, Dryer, Stove, Washer, Window Coverings, Refrigerator |
| BasementType | None |
| CoolingType | Central Air Conditioning |
| ExteriorFinish | Concrete |
| FlooringType | Laminate |
| HeatingFuel | Natural Gas |
| HeatingType | Forced Air |
| SizeInterior | 800 - 899 Sqft |
| Type | Apartment |
Parking
| Underground | |
| Garage |
Land
| Acreage | No |
Rooms
| Level | Type | Length | Width | Dimensions |
|---|---|---|---|---|
| Flat | Living Room | 6.54 m | 6.11 m | 6.54 m x 6.11 m |
| Flat | Dining Room | 6.54 m | 6.1 m | 6.54 m x 6.1 m |
| Flat | Kitchen | 2.45 m | 2.36 m | 2.45 m x 2.36 m |
| Flat | Primary Bedroom | 3.72 m | 3.16 m | 3.72 m x 3.16 m |
| Flat | Bedroom 2 | 2.79 m | 2.74 m | 2.79 m x 2.74 m |
https://www.realtor.ca/real-estate/29059905/1903-38-lee-centre-drive-toronto-woburn-woburn
Natheesh Parameshvaran
Broker
203 - 1265 Morningside Ave
Toronto, Ontario M1B 3V9

