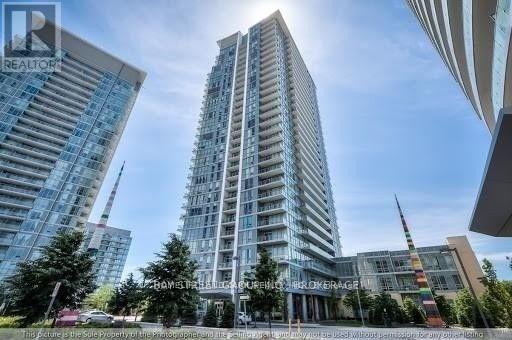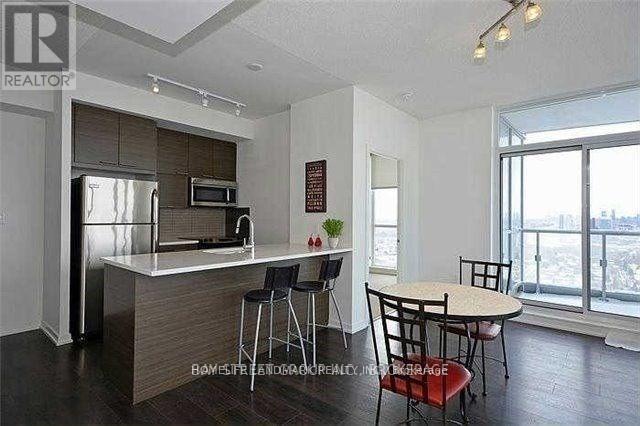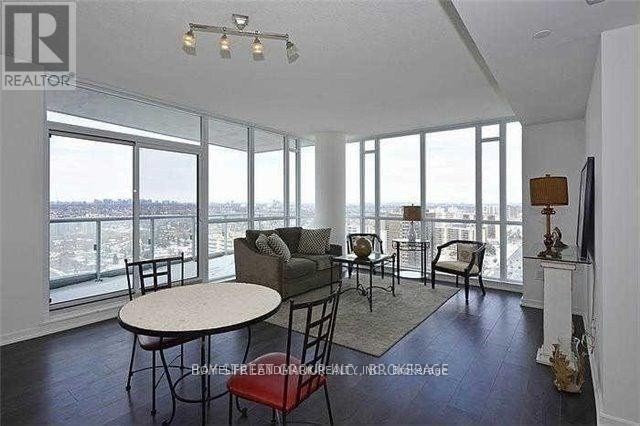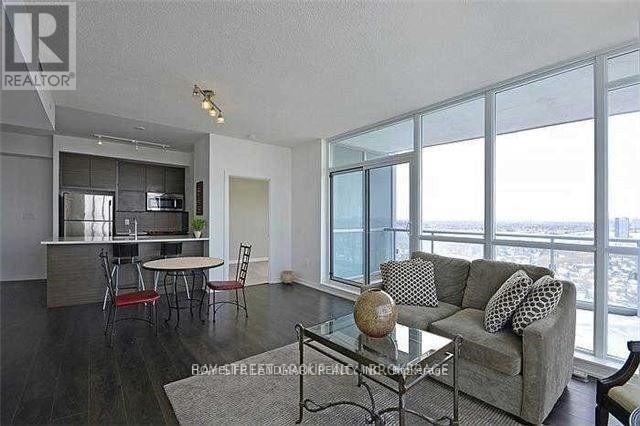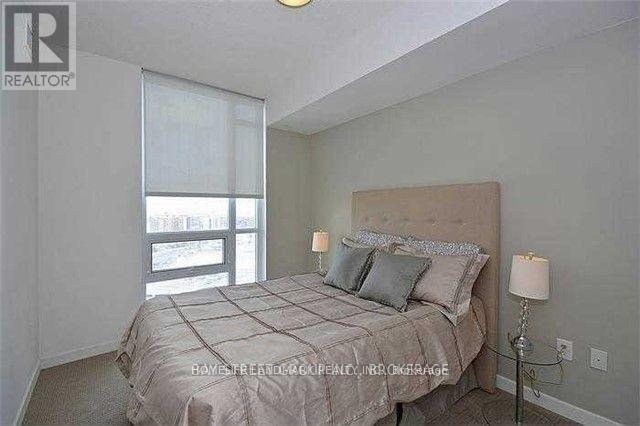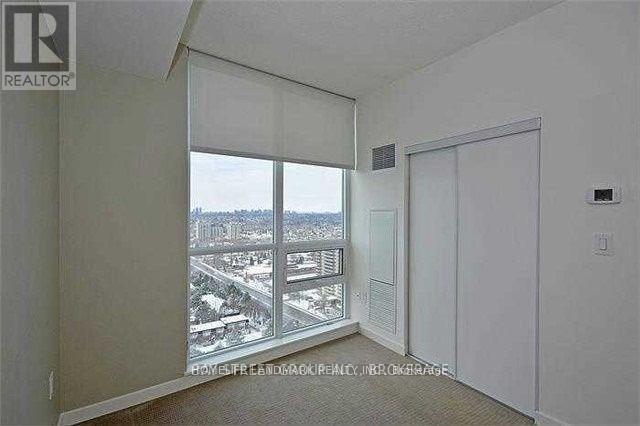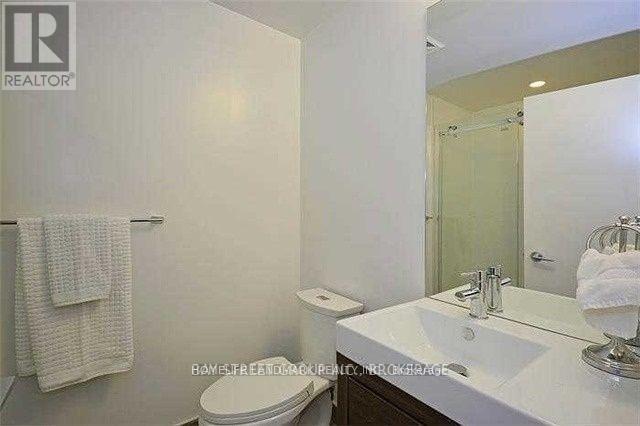1902 - 66 Forest Manor Road Toronto, Ontario M2J 1M6
2 Bedroom
2 Bathroom
900 - 999 sqft
Indoor Pool
Central Air Conditioning
Forced Air
$3,000 Monthly
Corner Unit At Emerald City2. 908 Sf With Two Split Bedrooms, 2 Bathrooms. Floor To Ceiling Windows Provide Loads Of Natural Light Making It Bright & Welcoming. W/O To Balcony & Enjoy Gorgeous Unobstructed Nw Views. Functional Layout. Amenities: Theatre Rm, Guest Rm, Indoor Pool, Hot Tub, Fitness Rm W/Cardio & Weights, Yoga Studio. Conveniently Located Above The Subway Station. Easy Walk To To Fairview Mall. Minutes To Hwys 401/404. (id:60365)
Property Details
| MLS® Number | C12395444 |
| Property Type | Single Family |
| Community Name | Henry Farm |
| AmenitiesNearBy | Public Transit |
| CommunityFeatures | Pets Not Allowed, Community Centre |
| Features | Balcony |
| ParkingSpaceTotal | 1 |
| PoolType | Indoor Pool |
| ViewType | View |
Building
| BathroomTotal | 2 |
| BedroomsAboveGround | 2 |
| BedroomsTotal | 2 |
| Amenities | Exercise Centre, Recreation Centre, Party Room, Visitor Parking, Storage - Locker |
| CoolingType | Central Air Conditioning |
| ExteriorFinish | Concrete |
| FlooringType | Laminate, Carpeted |
| HeatingFuel | Natural Gas |
| HeatingType | Forced Air |
| SizeInterior | 900 - 999 Sqft |
| Type | Apartment |
Parking
| Underground | |
| Garage |
Land
| Acreage | No |
| LandAmenities | Public Transit |
Rooms
| Level | Type | Length | Width | Dimensions |
|---|---|---|---|---|
| Ground Level | Living Room | 6.05 m | 4.29 m | 6.05 m x 4.29 m |
| Ground Level | Dining Room | 6.05 m | 4.28 m | 6.05 m x 4.28 m |
| Ground Level | Kitchen | 2.29 m | 2.41 m | 2.29 m x 2.41 m |
| Ground Level | Primary Bedroom | 3.5 m | 2.79 m | 3.5 m x 2.79 m |
| Ground Level | Bedroom 2 | 3.35 m | 2.74 m | 3.35 m x 2.74 m |
https://www.realtor.ca/real-estate/28844979/1902-66-forest-manor-road-toronto-henry-farm-henry-farm
Jian J. Qiu
Salesperson
Homelife Landmark Realty Inc.
7240 Woodbine Ave Unit 103
Markham, Ontario L3R 1A4
7240 Woodbine Ave Unit 103
Markham, Ontario L3R 1A4

