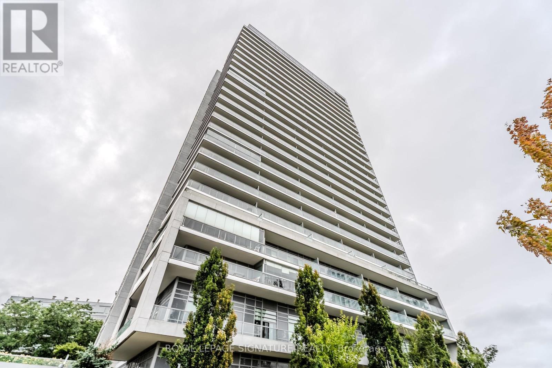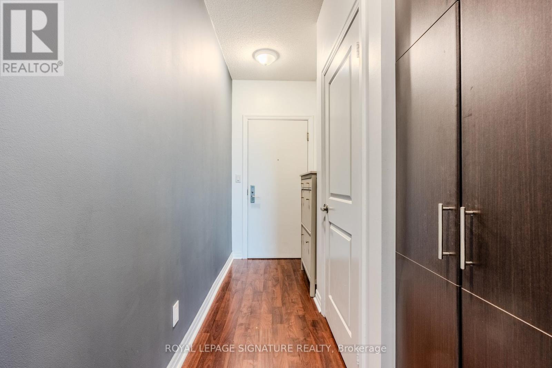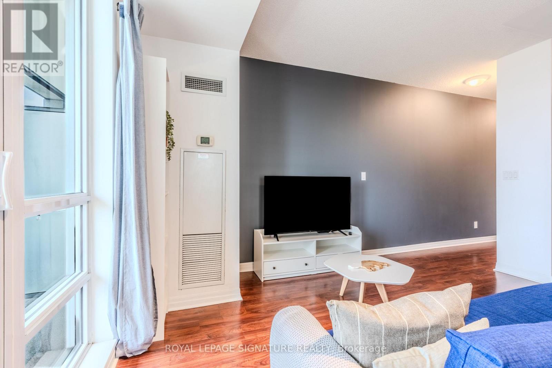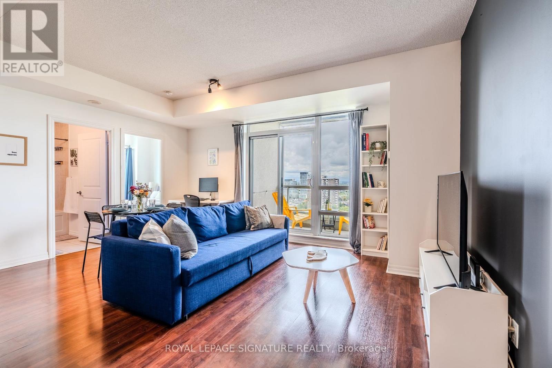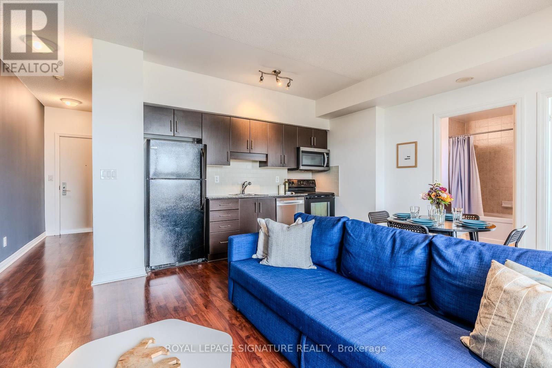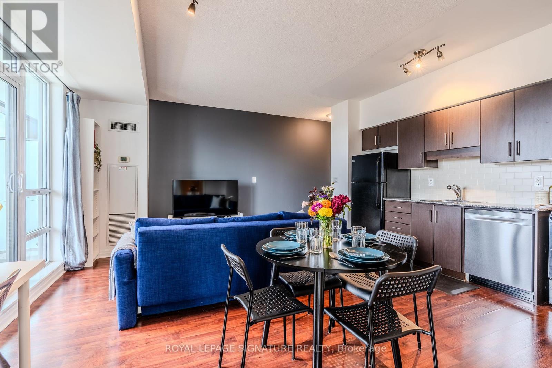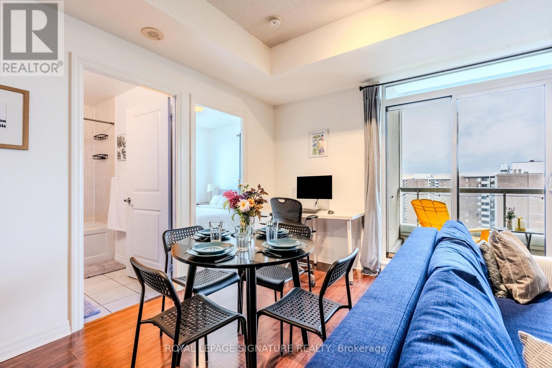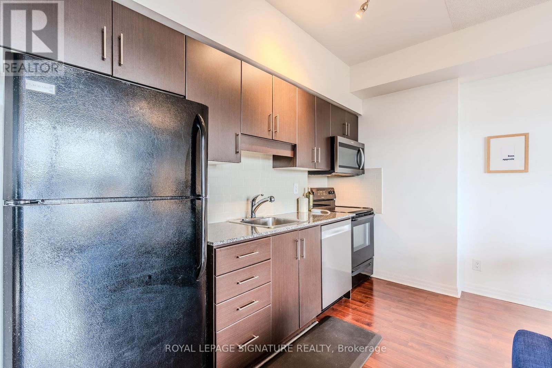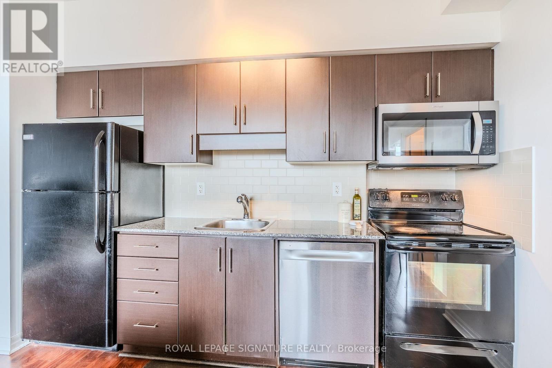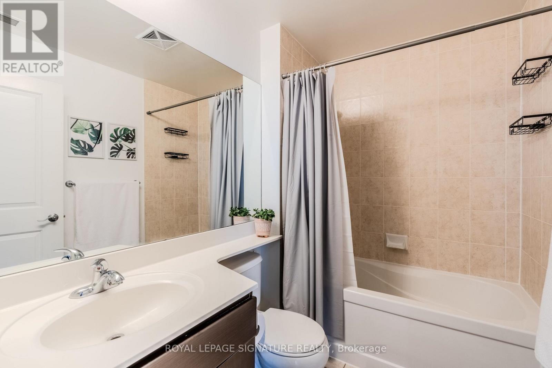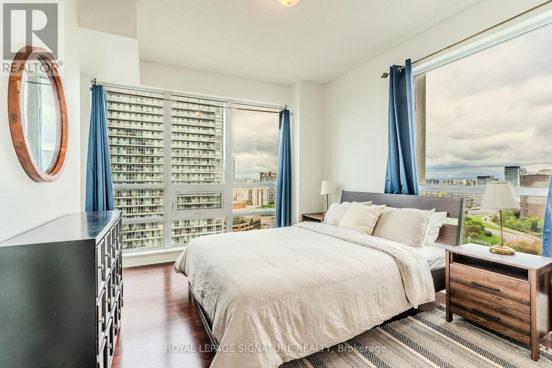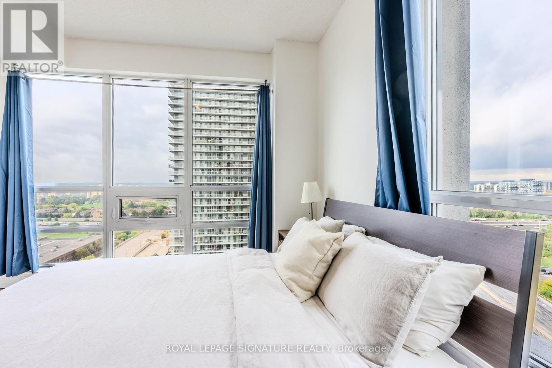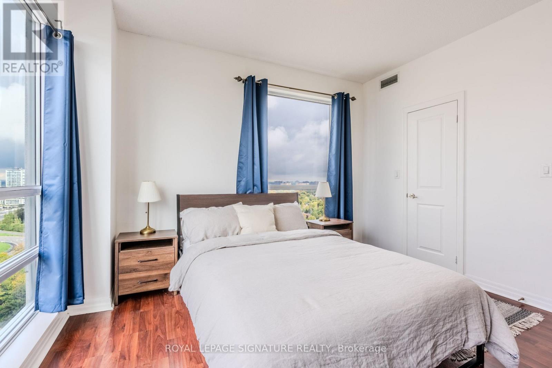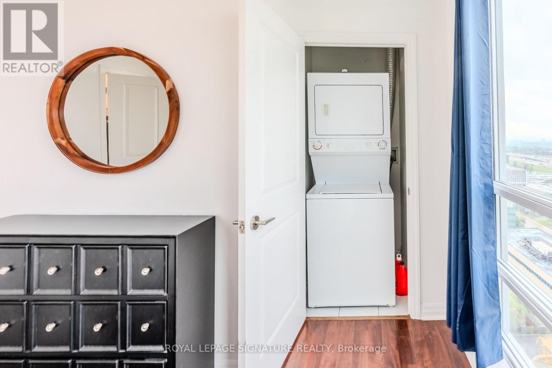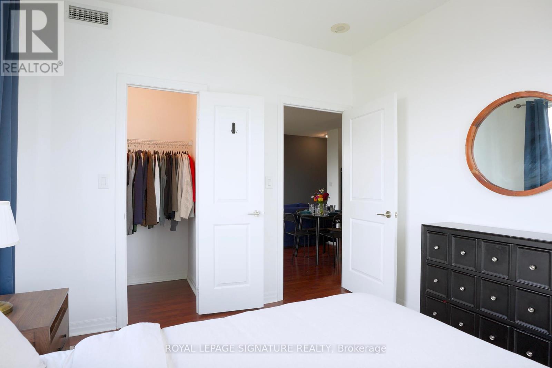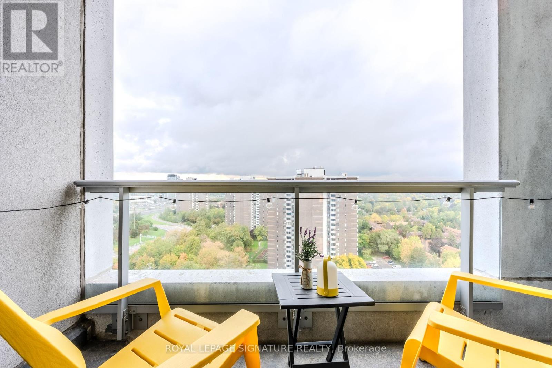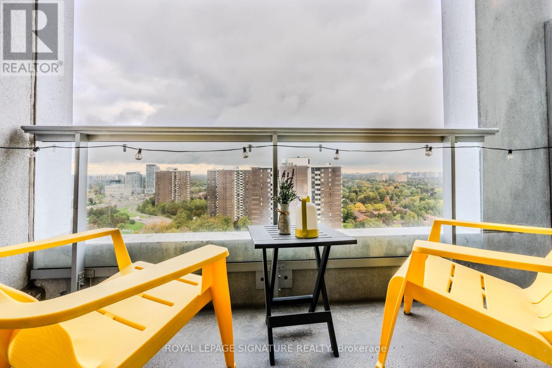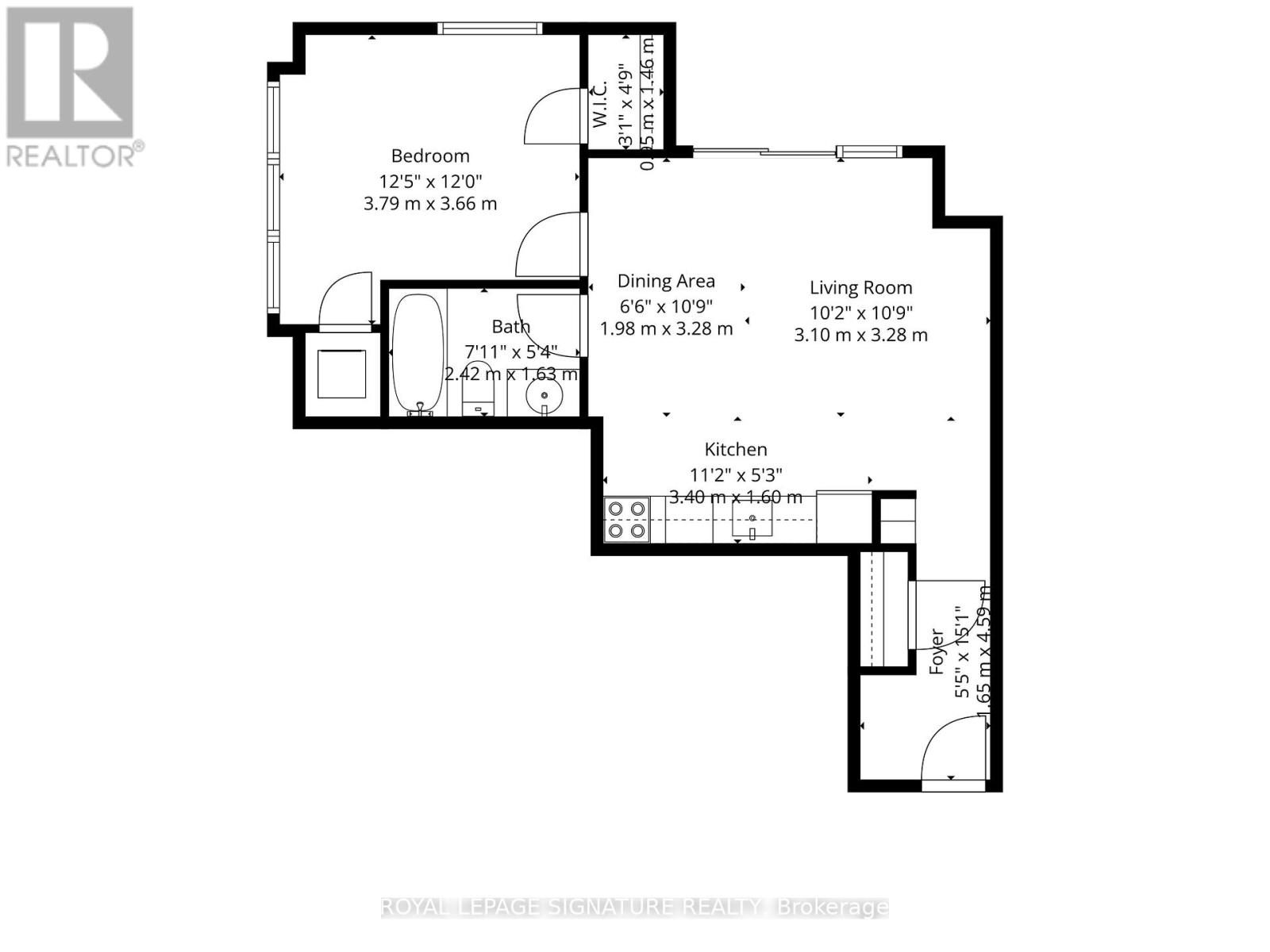1901 - 30 Herons Hill Way Toronto, Ontario M2J 0A7
$399,000Maintenance, Heat, Water, Common Area Maintenance, Insurance, Parking
$700.23 Monthly
Maintenance, Heat, Water, Common Area Maintenance, Insurance, Parking
$700.23 MonthlyWelcome to this bright and spacious 1-bedroom corner unit condo, perfectly located in one of North York's most convenient neighbourhoods. Boasting 9-foot ceilings and large windows, this suite is filled with natural light and offers distant views of the Toronto skyline.The open-concept layout is both functional and stylish, featuring a modern kitchen with ample pantry space, ideal for all your cooking and storage needs. The generously sized bedroom includes a walk-in closet and a convenient in-suite laundry closet, offering everyday comfort and practicality.Enjoy peaceful mornings and quiet evenings in this sun-filled space, designed for modern living.Located just steps from Fairview Mall, Don Mills Subway Station, and minutes to Hwy 404/DVP,commuting is a breeze. Students and professionals alike will love the door-to-door GO Bus service to both Centennial College and the University of Toronto Scarborough campus.Whether you're a first-time buyer, savvy investor, or someone looking to downsize without compromise,this condo checks all the boxes for urban convenience and comfort.Don't miss your chance to own this beautifully positioned corner unit in a prime location! (id:60365)
Property Details
| MLS® Number | C12459871 |
| Property Type | Single Family |
| Community Name | Henry Farm |
| AmenitiesNearBy | Public Transit, Schools |
| CommunityFeatures | Pet Restrictions, Community Centre |
| Features | Balcony, In Suite Laundry |
| ParkingSpaceTotal | 1 |
| PoolType | Indoor Pool |
| ViewType | View, City View |
Building
| BathroomTotal | 1 |
| BedroomsAboveGround | 1 |
| BedroomsTotal | 1 |
| Amenities | Exercise Centre, Party Room, Visitor Parking, Sauna, Storage - Locker, Security/concierge |
| Appliances | Dishwasher, Dryer, Stove, Washer, Refrigerator |
| CoolingType | Central Air Conditioning |
| ExteriorFinish | Concrete |
| FireProtection | Security System, Smoke Detectors |
| FlooringType | Laminate |
| HeatingFuel | Natural Gas |
| HeatingType | Forced Air |
| SizeInterior | 600 - 699 Sqft |
| Type | Apartment |
Parking
| Underground | |
| Garage |
Land
| Acreage | No |
| LandAmenities | Public Transit, Schools |
Rooms
| Level | Type | Length | Width | Dimensions |
|---|---|---|---|---|
| Flat | Kitchen | 3.4 m | 1.6 m | 3.4 m x 1.6 m |
| Flat | Living Room | 3.1 m | 3.28 m | 3.1 m x 3.28 m |
| Flat | Dining Room | 1.98 m | 3.28 m | 1.98 m x 3.28 m |
| Flat | Bedroom | 3.79 m | 3.66 m | 3.79 m x 3.66 m |
https://www.realtor.ca/real-estate/28984147/1901-30-herons-hill-way-toronto-henry-farm-henry-farm
Alex Adamo
Salesperson
8 Sampson Mews Suite 201 The Shops At Don Mills
Toronto, Ontario M3C 0H5

