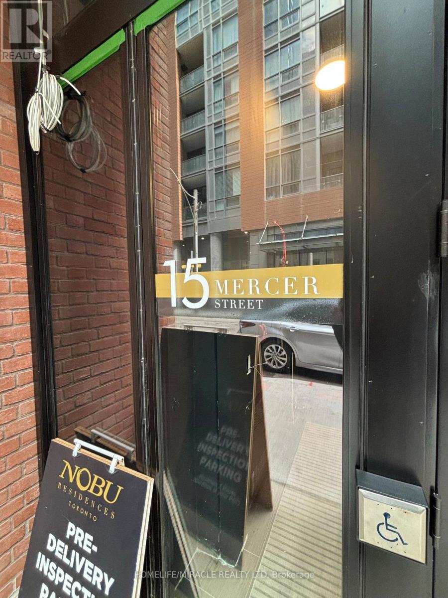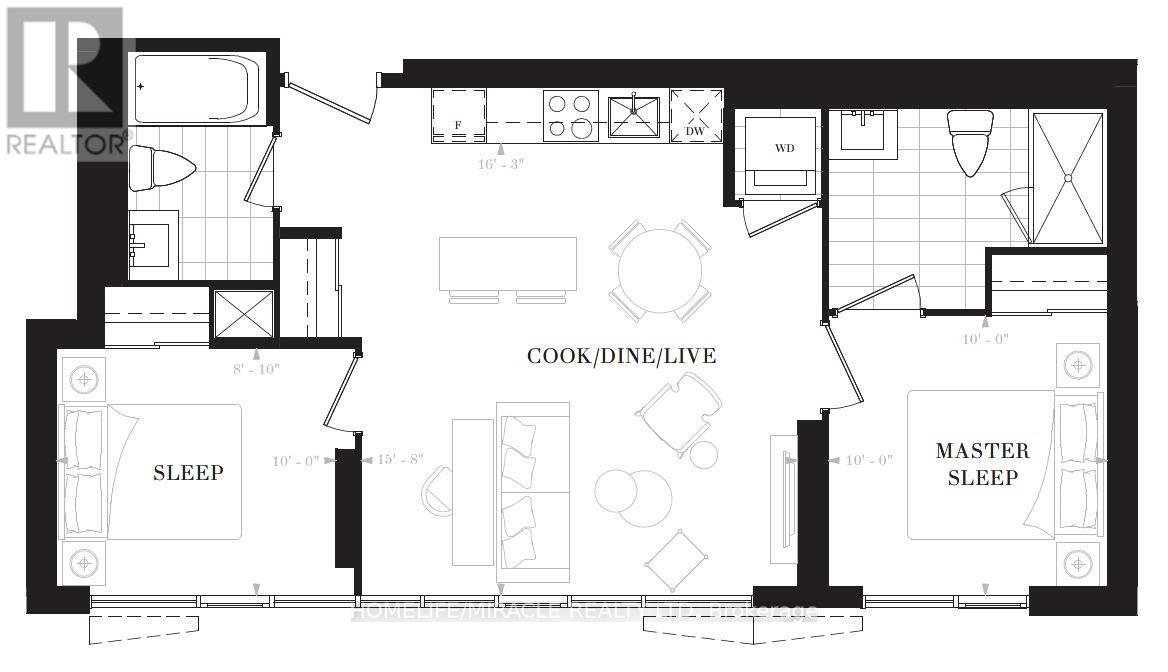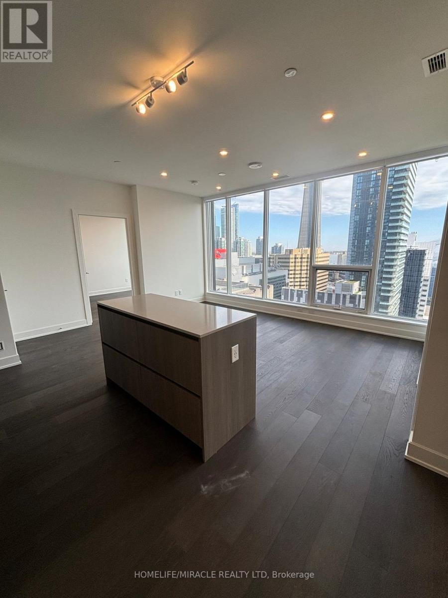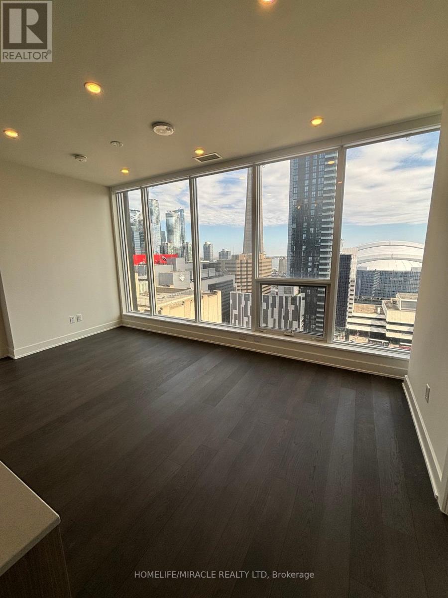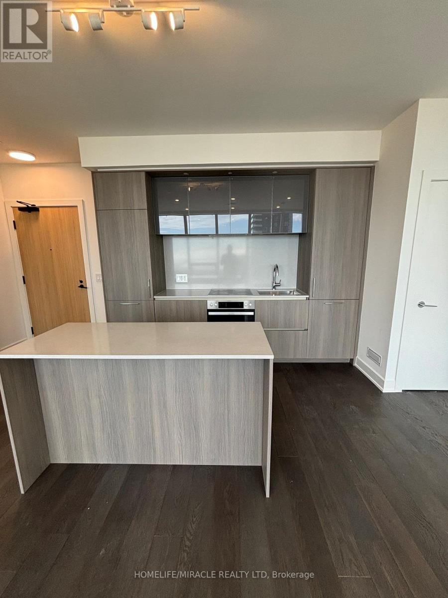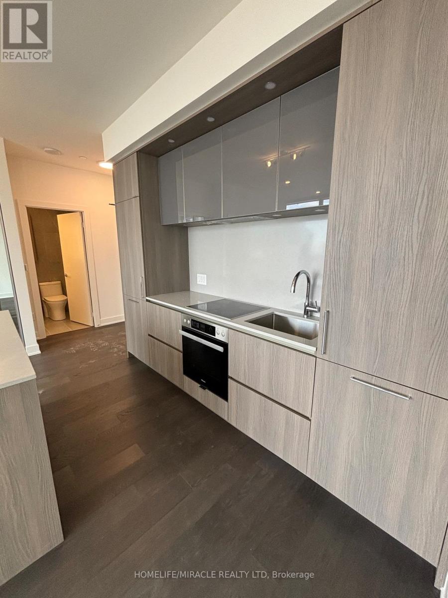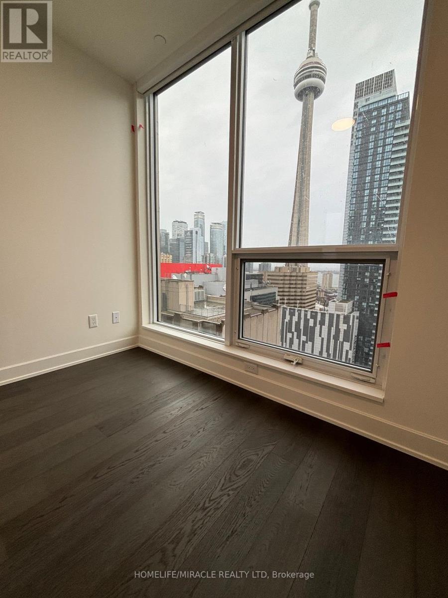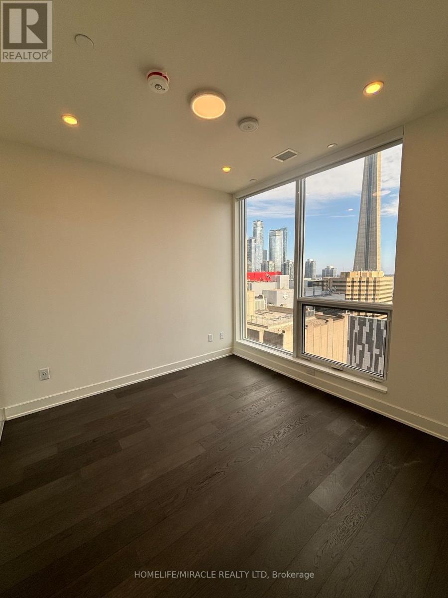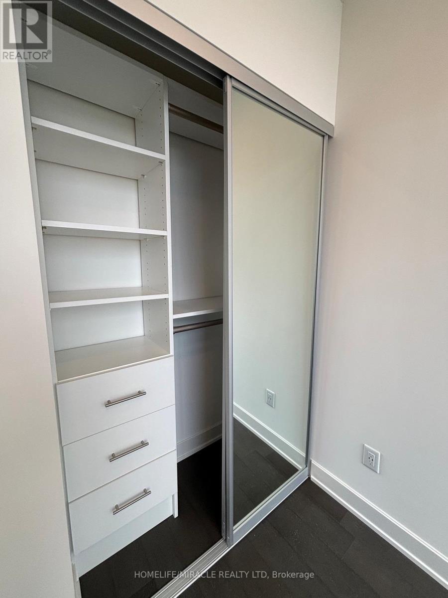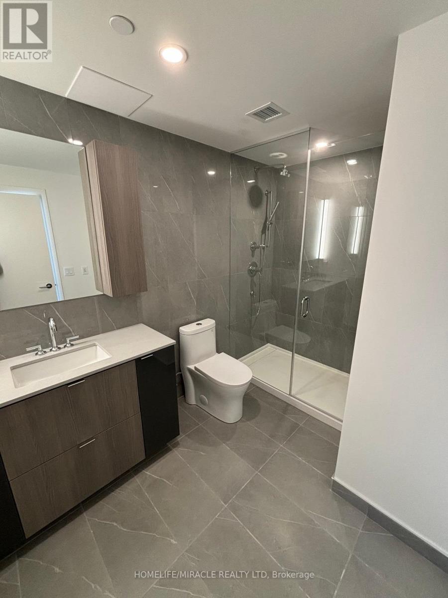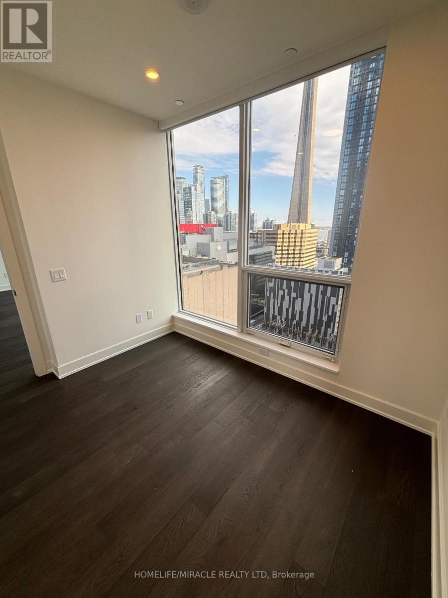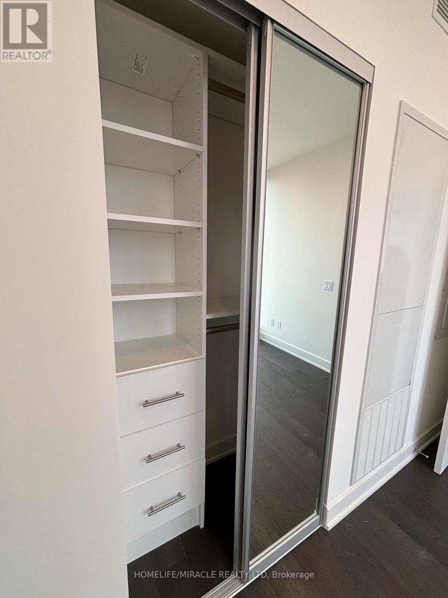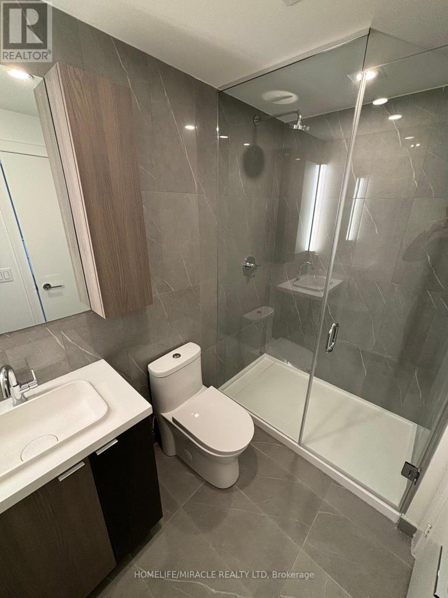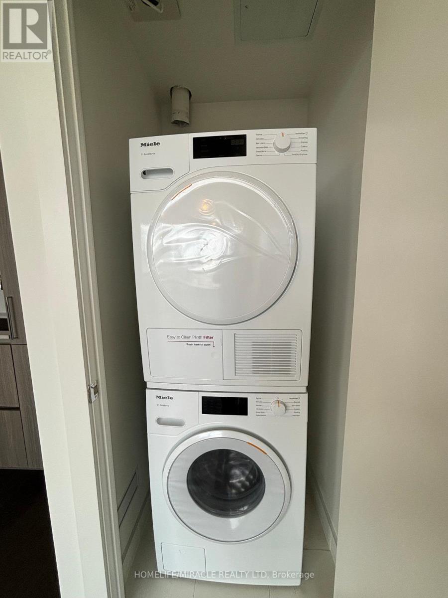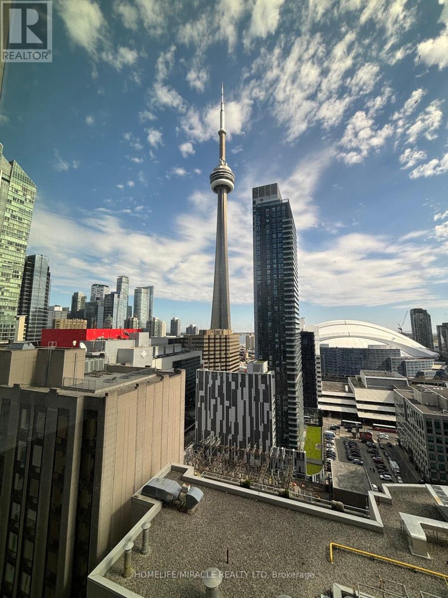1901 - 15 Mercer Street Toronto, Ontario M5V 0T8
$849,999Maintenance, Heat, Common Area Maintenance, Insurance
$540.09 Monthly
Maintenance, Heat, Common Area Maintenance, Insurance
$540.09 MonthlyExperience luxury living in this 748 sq. ft. residence at Nobu Toronto, featuring a sought-after split 2-bedroom, 2-bathroom layout with soaring 9 ft ceilings and abundant natural light. Enjoy breathtaking south-facing views of the CN Tower and the Toronto skyline.This home has been fully upgraded with over $80,000 in premium finishes, including:Integrated Miele luxury appliances (fridge, cooktop, oven, dishwasher, concealed hood fan, microwave oven)Premium full-size laundry appliances, Designer pot lighting throughout. Custom closet organizers in all closets. Stylish window coverings, Quartz kitchen countertops & backsplash, Oversized centre island with overhang, ideal for dining and entertaining. At Nobu Residences, residents enjoy world-class amenities: a state-of-the-art fitness centre with spin studio, yoga room, hot tub, sauna, steam room, and cold plunge pool; private dining and screening rooms; a games lounge; an exclusive outdoor terrace with BBQ and picnic areas; and a 24-hour concierge. The signature Nobu Restaurant and outdoor plaza complete the ultimate luxury lifestyle experience. (id:60365)
Property Details
| MLS® Number | C12389369 |
| Property Type | Single Family |
| Community Name | Waterfront Communities C1 |
| CommunityFeatures | Pet Restrictions |
| Features | Carpet Free, In Suite Laundry |
Building
| BathroomTotal | 2 |
| BedroomsAboveGround | 2 |
| BedroomsTotal | 2 |
| Age | 0 To 5 Years |
| Amenities | Exercise Centre, Party Room, Security/concierge |
| Appliances | Oven - Built-in, Range, Cooktop, Dishwasher, Dryer, Hood Fan, Microwave, Oven, Window Coverings, Refrigerator |
| CoolingType | Central Air Conditioning |
| ExteriorFinish | Concrete |
| FireProtection | Security Guard, Smoke Detectors |
| FlooringType | Laminate |
| HeatingFuel | Natural Gas |
| HeatingType | Forced Air |
| SizeInterior | 700 - 799 Sqft |
| Type | Apartment |
Parking
| Underground | |
| Garage |
Land
| Acreage | No |
Rooms
| Level | Type | Length | Width | Dimensions |
|---|---|---|---|---|
| Flat | Kitchen | 4.97 m | 3.05 m | 4.97 m x 3.05 m |
| Flat | Living Room | 4.6 m | 3.05 m | 4.6 m x 3.05 m |
| Flat | Primary Bedroom | 3.05 m | 3.05 m | 3.05 m x 3.05 m |
| Flat | Bedroom 2 | 3.05 m | 2.44 m | 3.05 m x 2.44 m |
Kartik Sengar
Salesperson
20-470 Chrysler Drive
Brampton, Ontario L6S 0C1


