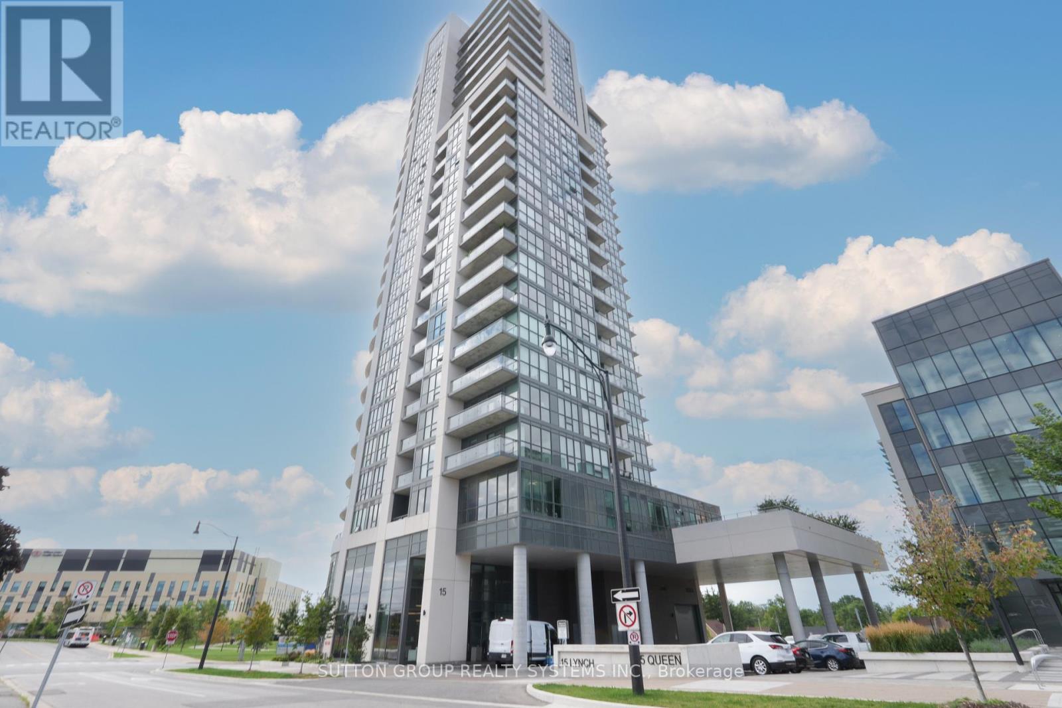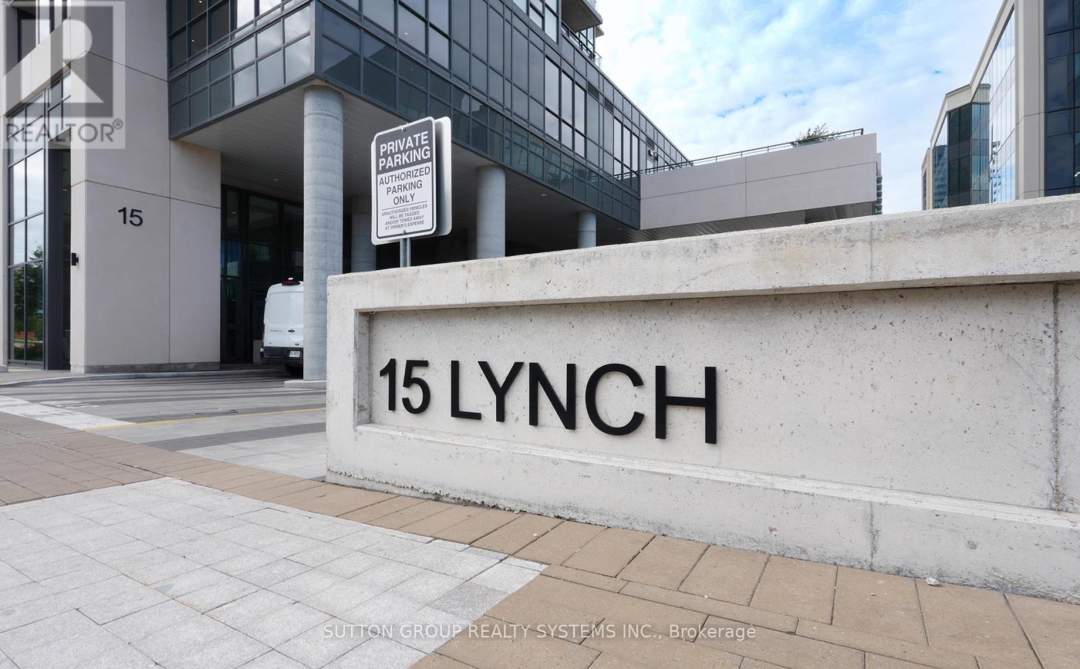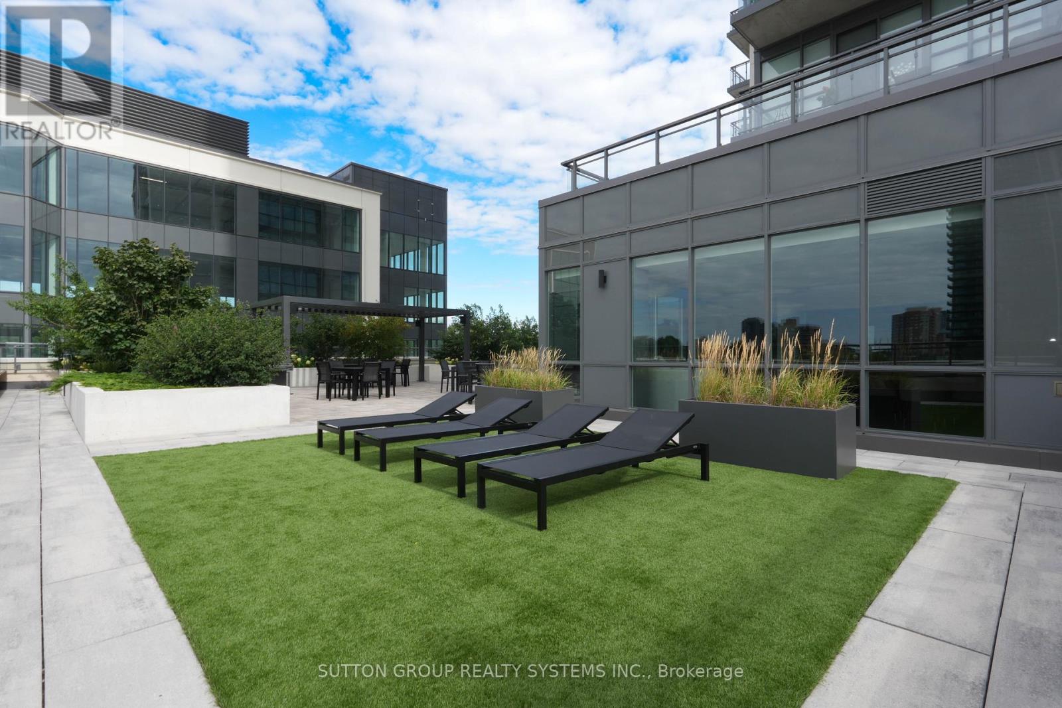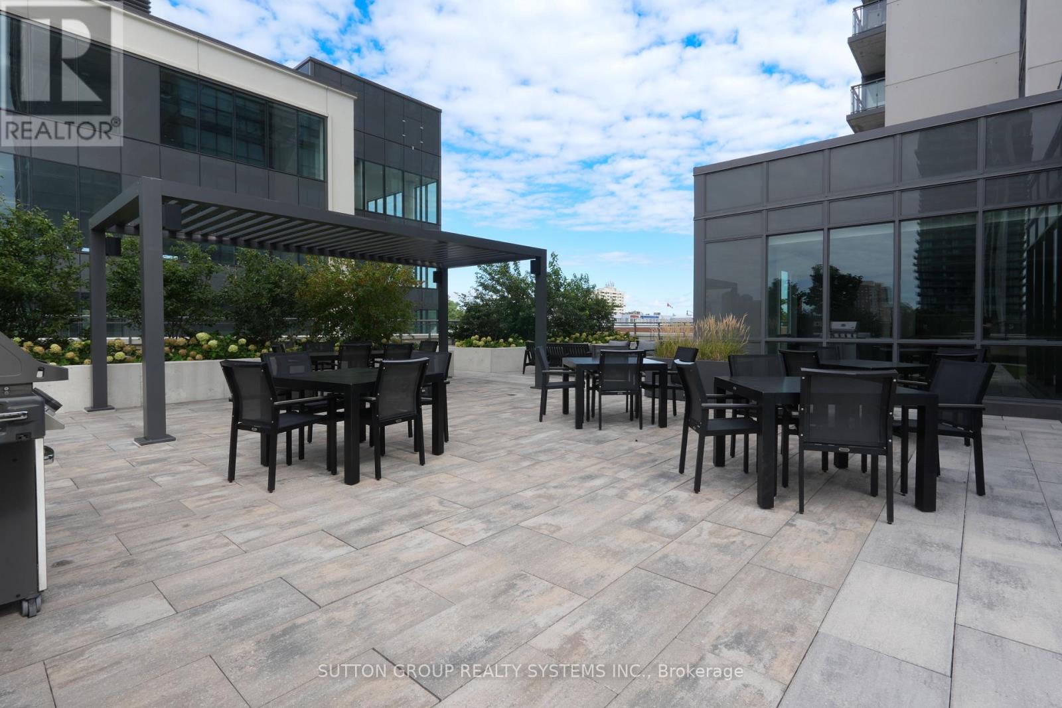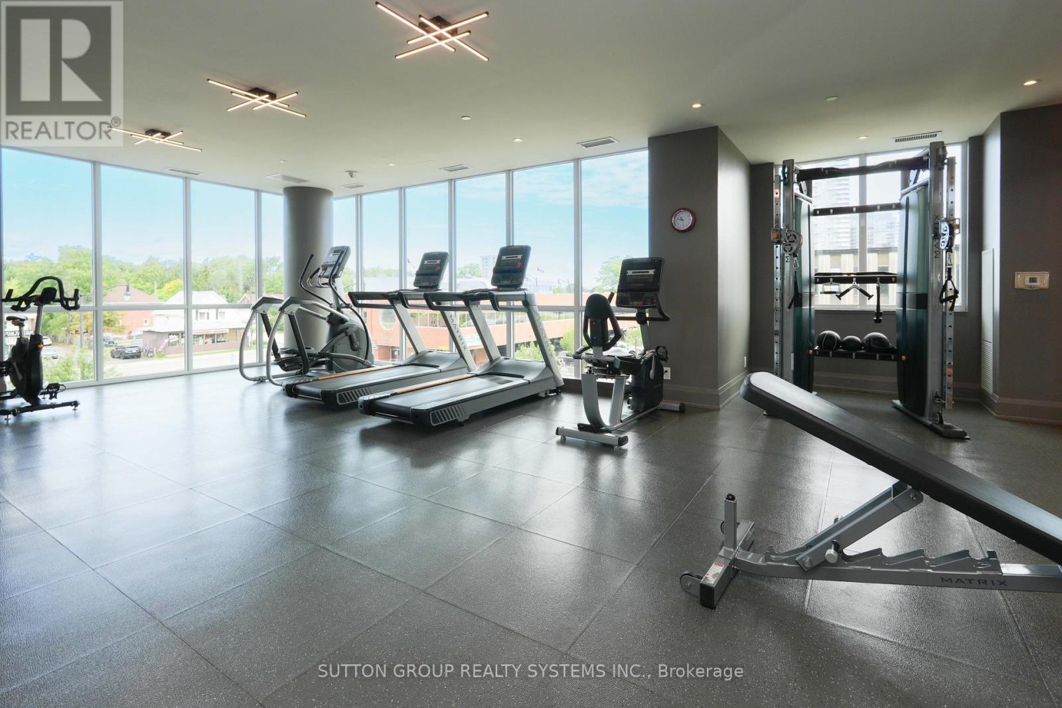1901 - 15 Lynch Street Brampton, Ontario L0K 1E0
$649,900Maintenance, Heat, Water, Insurance, Common Area Maintenance, Parking
$673.98 Monthly
Maintenance, Heat, Water, Insurance, Common Area Maintenance, Parking
$673.98 MonthlyLocation Location Location! Welcome To This Stunning & Rarely Offered Two Bedroom Plus Den Corner Unit That Is Conveniently Located Along The Queen Street Corridor. This Unit Offers Open Concept Living With Over 1000 Sq Feet Of Space And Is Well Maintained Throughout. Den Has Ample Space Which Can Be Used As A Home Office. Features Modern Upgrades Throughout With A Walk-Out Private Balcony That Wraps Around With Ample Space To Entertain And Has Unobstructed Views. Steps To William Osler Hospital, Public Transit, Schools, Parks, Restaurants, & Grocery Stores. Mere Minutes To Hwys 401 & 410, Brampton GO, Downtown Brampton And Bramalea City Centre. (id:60365)
Property Details
| MLS® Number | W12567004 |
| Property Type | Single Family |
| Community Name | Queen Street Corridor |
| CommunityFeatures | Pets Allowed With Restrictions |
| Features | Carpet Free |
| ParkingSpaceTotal | 1 |
Building
| BathroomTotal | 2 |
| BedroomsAboveGround | 2 |
| BedroomsBelowGround | 1 |
| BedroomsTotal | 3 |
| Amenities | Storage - Locker |
| Appliances | Dishwasher, Dryer, Microwave, Stove, Washer, Window Coverings, Refrigerator |
| BasementType | None |
| CoolingType | Central Air Conditioning |
| ExteriorFinish | Concrete |
| FlooringType | Laminate |
| HeatingFuel | Natural Gas |
| HeatingType | Forced Air |
| SizeInterior | 1000 - 1199 Sqft |
| Type | Apartment |
Parking
| Underground | |
| Garage |
Land
| Acreage | No |
Rooms
| Level | Type | Length | Width | Dimensions |
|---|---|---|---|---|
| Main Level | Living Room | 3.47 m | 4.99 m | 3.47 m x 4.99 m |
| Main Level | Kitchen | 4.44 m | 2.81 m | 4.44 m x 2.81 m |
| Main Level | Primary Bedroom | 3.34 m | 3.04 m | 3.34 m x 3.04 m |
| Main Level | Bedroom 2 | 2.94 m | 2.99 m | 2.94 m x 2.99 m |
| Main Level | Den | 2.43 m | 2.13 m | 2.43 m x 2.13 m |
Renan Mendiola
Salesperson
1542 Dundas Street West
Mississauga, Ontario L5C 1E4
Jojo Mendiola
Salesperson
1542 Dundas Street West
Mississauga, Ontario L5C 1E4

