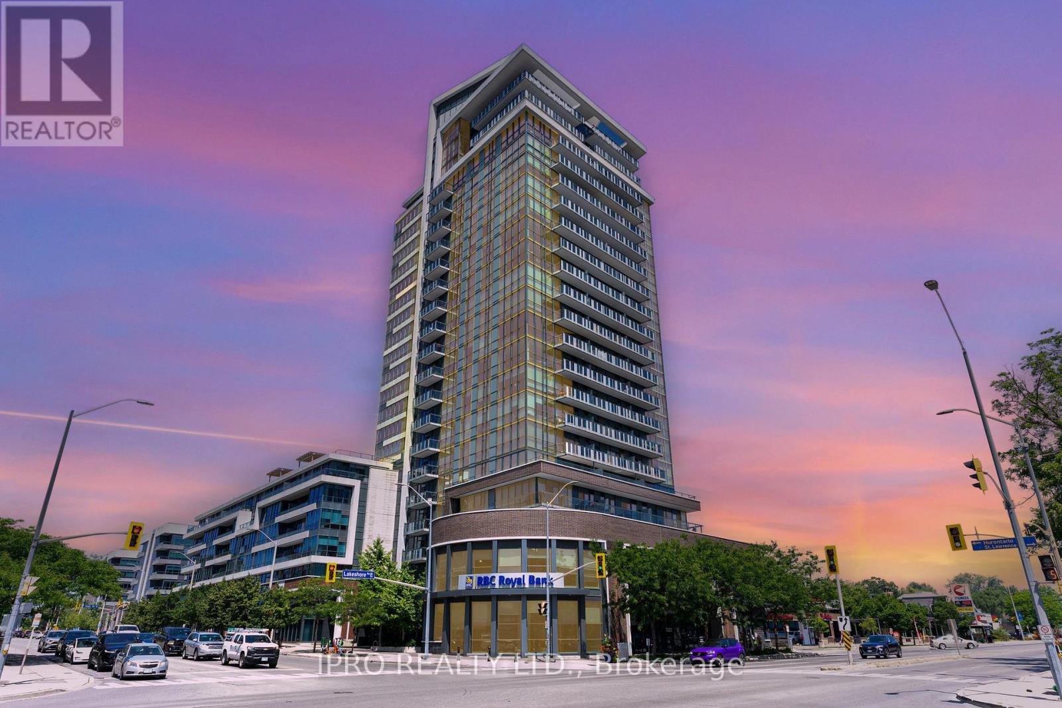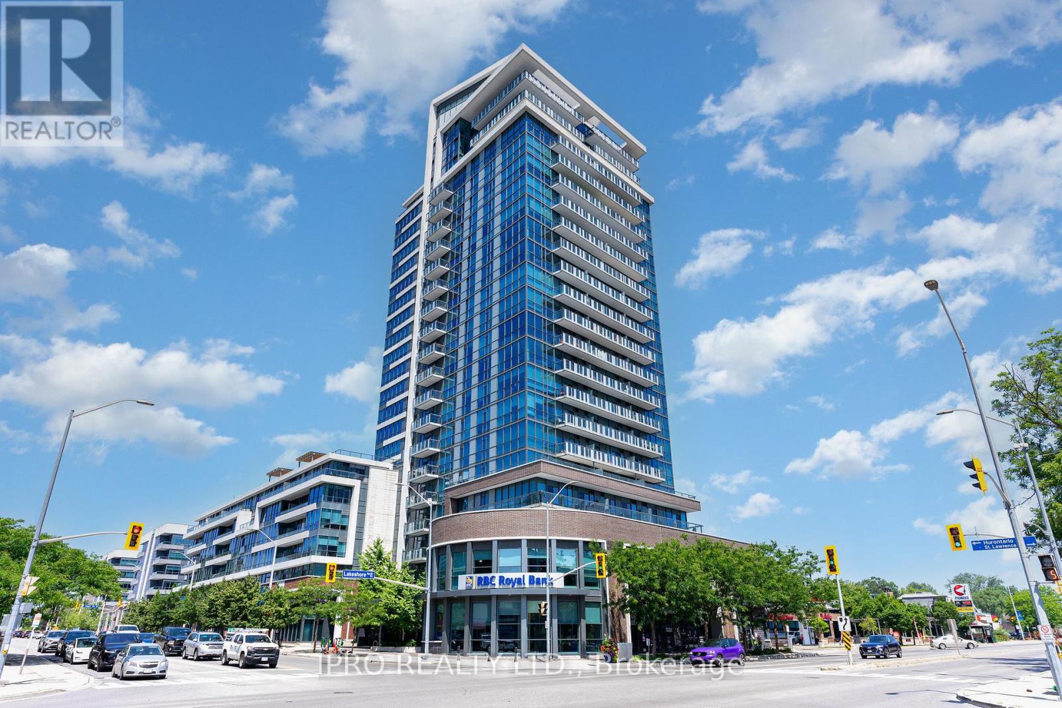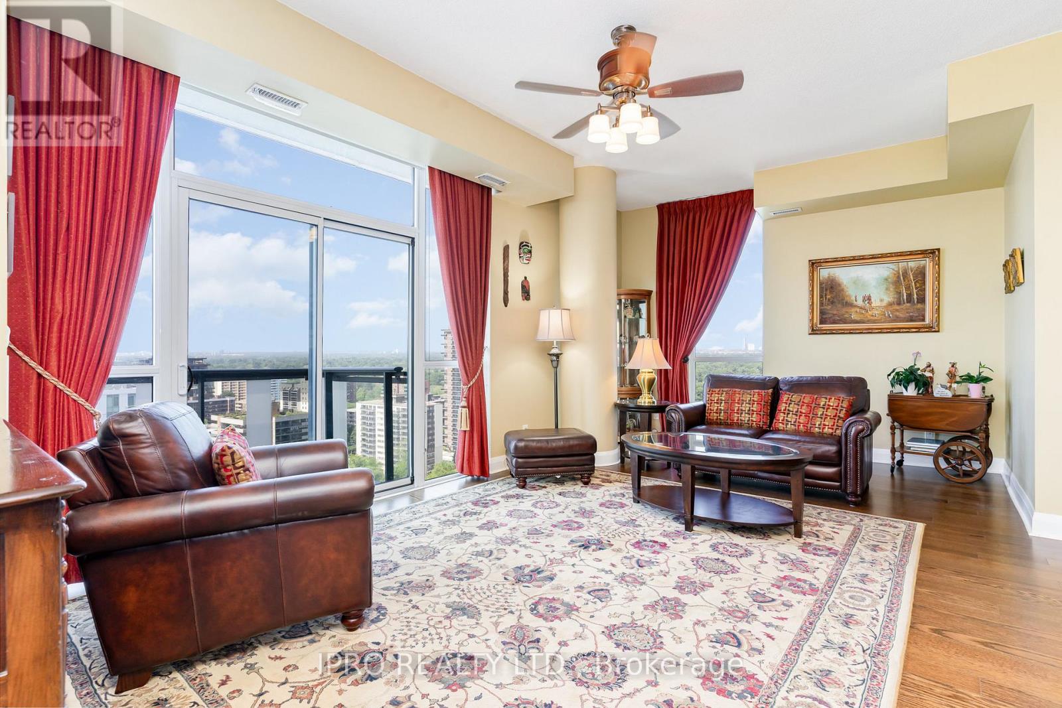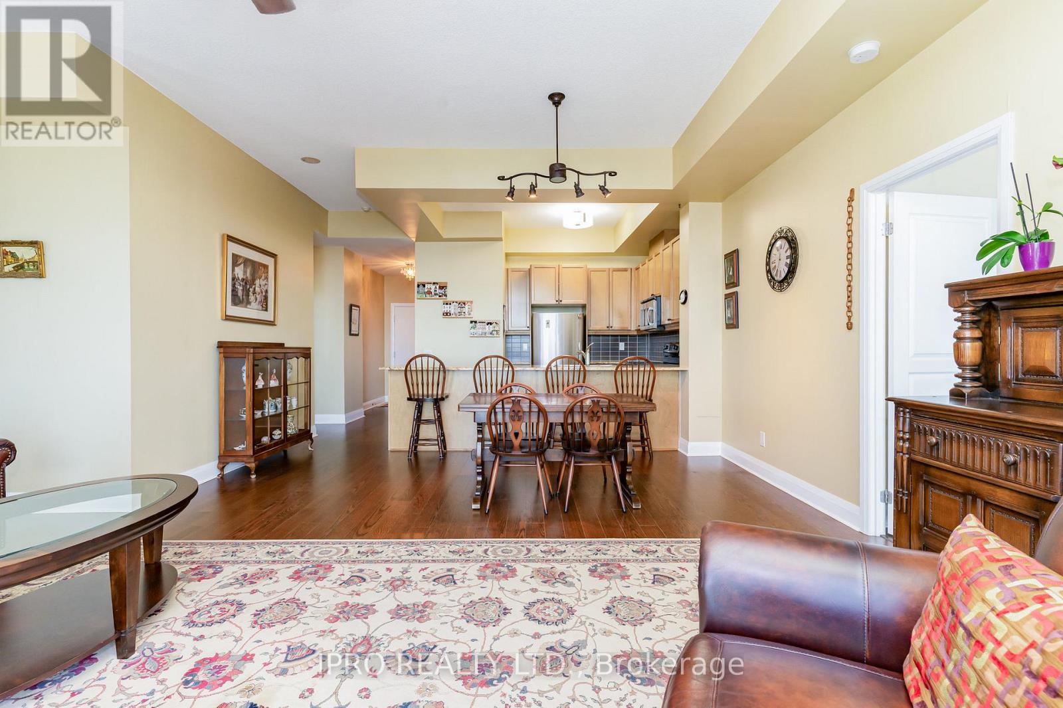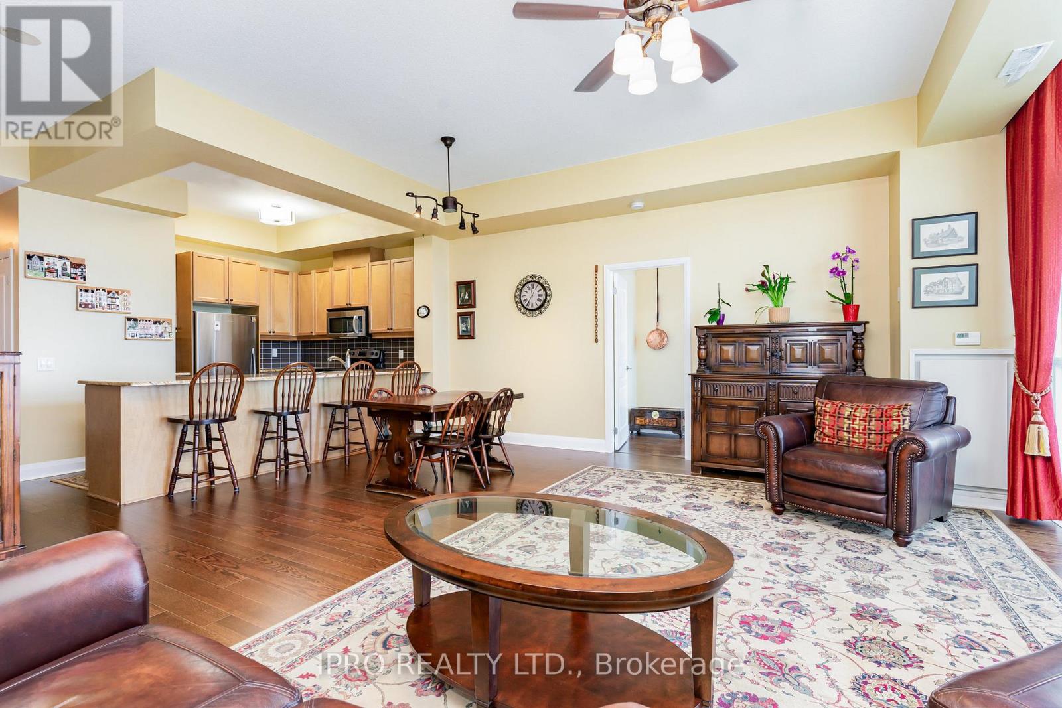1901 - 1 Hurontario Street Mississauga, Ontario L5G 0A3
$1,275,900Maintenance, Heat, Electricity, Water, Common Area Maintenance, Parking
$1,053.84 Monthly
Maintenance, Heat, Electricity, Water, Common Area Maintenance, Parking
$1,053.84 MonthlyWelcome to North Shore Condos where luxury meets lifestyle in the heart of Port Credit! This exquisite 1400 sqft suite has 3 bedrooms & 2 baths. Though not a corner unit, this suite offers stunning south-facing lake views and panoramic west-facing vista of Mississauga city - giving it the feel of a corner unit. The gormet kitchen features teak-finish cabinetry, stainless steel appliances, granite counter-tops and a ceramic backsplash, seamlessly flowing into the stylish living and dining area. Rich hardwood floors run thru-out, elevating the homes sophisticated aesthetic. Enjoy morning coffee and sunsets from your private balcony and rest easy with underground parking and an exclusive-use locker. Residents enjoy access to a private fitness centre, rooftop terrace, party room and a Concierge service - all designed to enhance comfort and convenience. Immaculately maintained in showpiece 10+ condition, this residence captures the essence of upscale lakeside living. Steps from waterfront trails, boutique shops, renowned dining and GO transit. A rare chance to own a truely refined home in one of Mississauga's most coveted communities. (id:60365)
Property Details
| MLS® Number | W12317140 |
| Property Type | Single Family |
| Community Name | Port Credit |
| CommunityFeatures | Pet Restrictions |
| Features | Elevator, Balcony, In Suite Laundry |
| ParkingSpaceTotal | 1 |
| Structure | Deck |
| ViewType | Lake View |
Building
| BathroomTotal | 2 |
| BedroomsAboveGround | 3 |
| BedroomsTotal | 3 |
| Amenities | Security/concierge, Exercise Centre, Party Room, Visitor Parking, Storage - Locker |
| Appliances | Dishwasher, Dryer, Microwave, Stove, Washer, Window Coverings, Refrigerator |
| CoolingType | Central Air Conditioning |
| ExteriorFinish | Brick, Concrete |
| FlooringType | Hardwood |
| FoundationType | Concrete, Poured Concrete |
| HeatingFuel | Natural Gas |
| HeatingType | Forced Air |
| SizeInterior | 1400 - 1599 Sqft |
| Type | Apartment |
Parking
| Underground | |
| Garage |
Land
| Acreage | No |
Rooms
| Level | Type | Length | Width | Dimensions |
|---|---|---|---|---|
| Flat | Primary Bedroom | 3.2 m | 4.44 m | 3.2 m x 4.44 m |
| Flat | Bedroom 2 | 3.41 m | 2.8 m | 3.41 m x 2.8 m |
| Flat | Bedroom 3 | 3.77 m | 3.46 m | 3.77 m x 3.46 m |
| Flat | Kitchen | 3.53 m | 3.06 m | 3.53 m x 3.06 m |
| Flat | Living Room | 6.95 m | 2.13 m | 6.95 m x 2.13 m |
| Flat | Dining Room | 4.96 m | 2.13 m | 4.96 m x 2.13 m |
Trevor Benham
Salesperson
30 Eglinton Ave W. #c12
Mississauga, Ontario L5R 3E7

