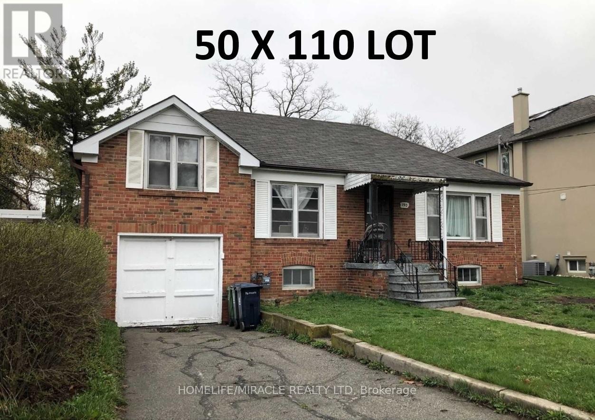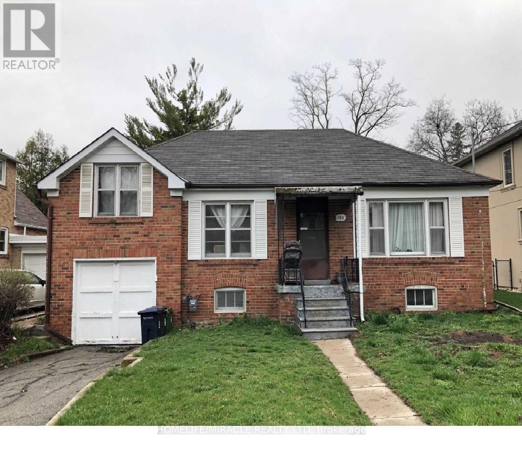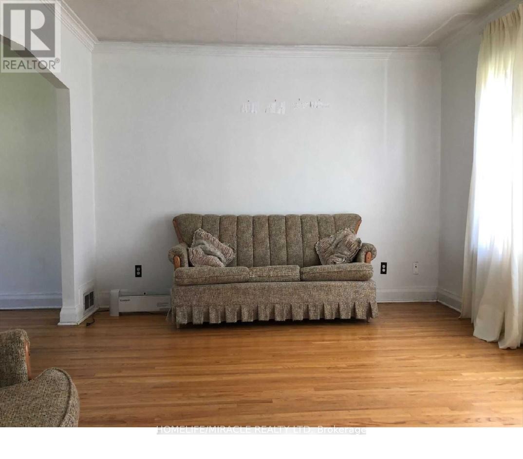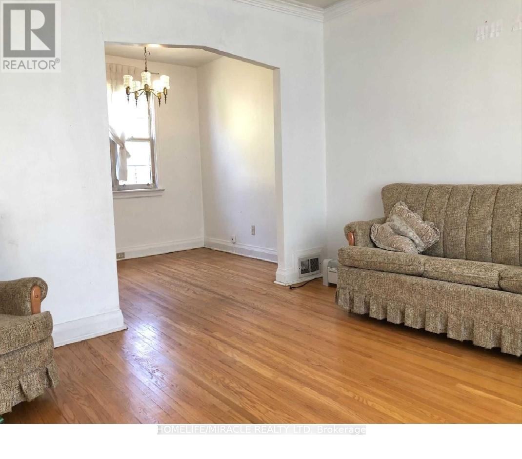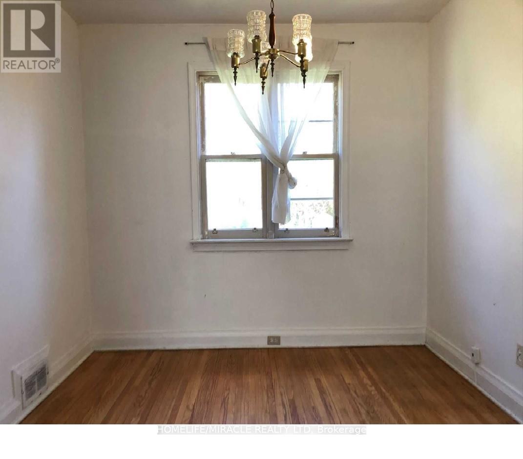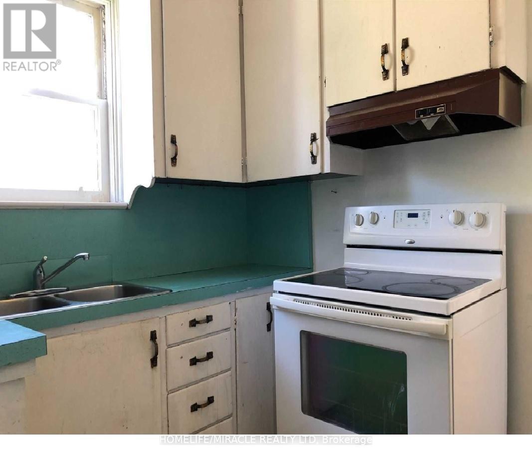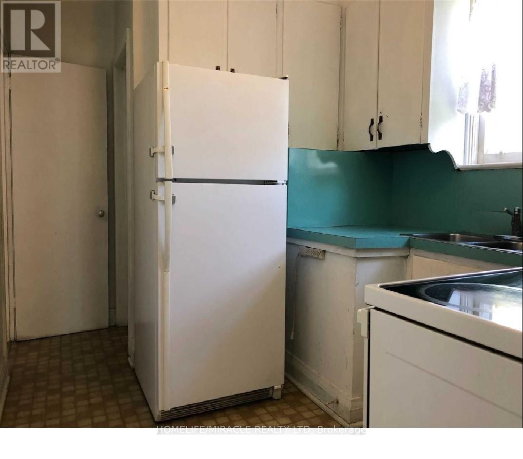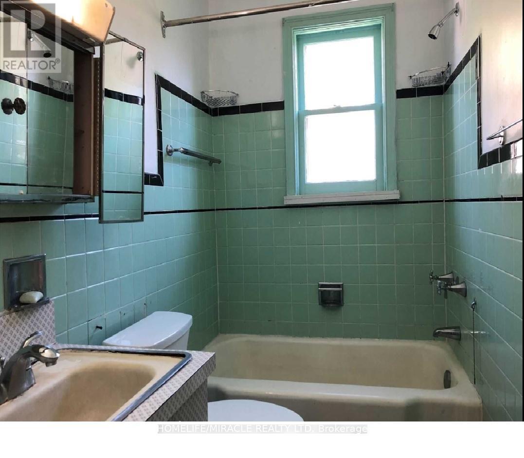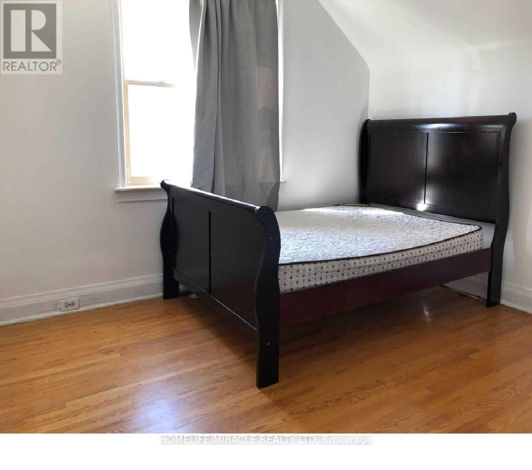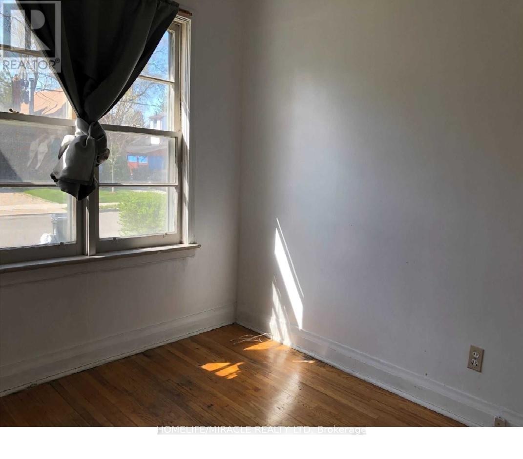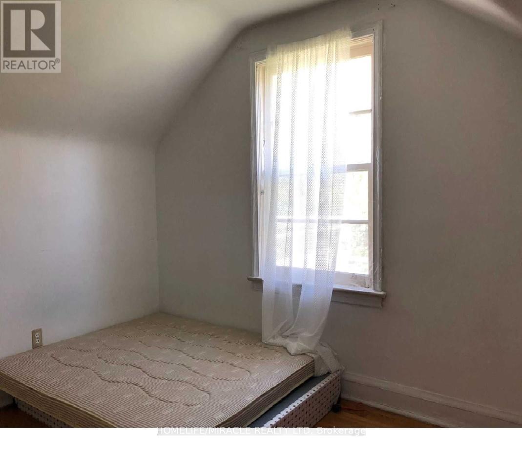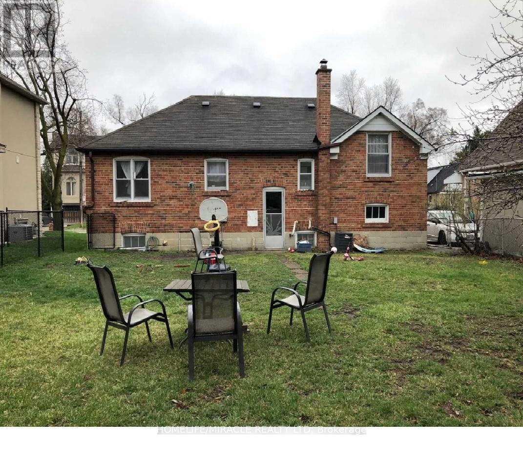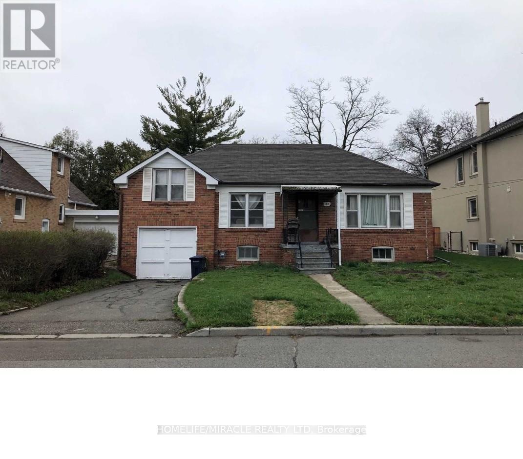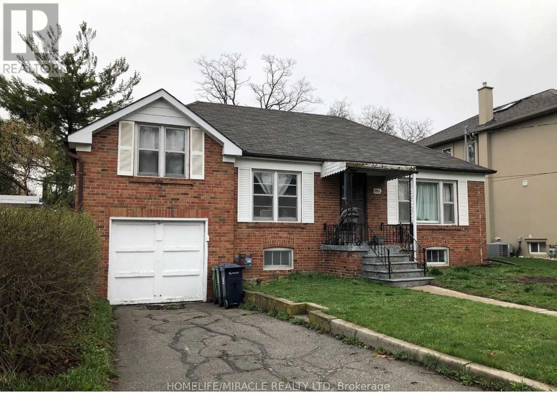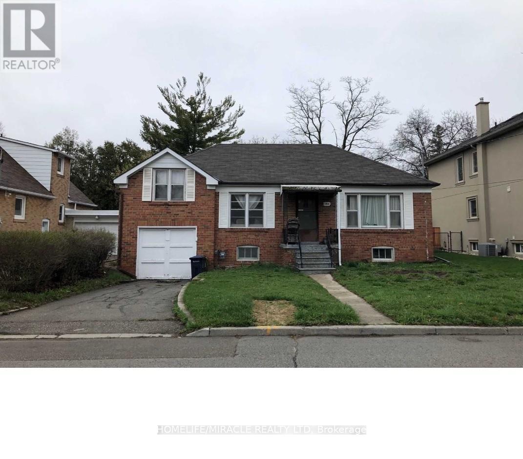3 Bedroom
1 Bathroom
1100 - 1500 sqft
Raised Bungalow
Central Air Conditioning
Forced Air
$1,649,000
Steps to Yonge Street! Rare Opportunity in Prime Location Welcome to an unparalleled real estate opportunity in one of Toronto's most sought-after neighbourhoods - just steps from Yonge & Sheppard! This expansive bungalow is the perfect canvas for homeowners, investors, contractors, or builders looking to customize, renovate, or rebuild. Situated on a generously sized lot, the home offers endless potential for build two houses (Double Lot), expansion, outdoor living, and creative redesign single home. The property boasts a renovated kitchen with a pantry that overlooks a bright and inviting main floor family room - complete with a walkout to a sunny backyard deck, perfect for relaxing or entertaining.Inside, you'll find generous living and dining rooms with gleaming hardwood floors, plus a separate entrance for added flexibility - ideal for an in-law suite or rental potential.Enjoy unmatched convenience with proximity to top-rated schools, parks, green spaces, places of worship, major highways, and public transit - including the subway just minutes away.Whether you're looking to move in, renovate, or build new, this property is a rare find in an unbeatable location. The spacious lot provides ample room for outdoor recreation, gardening, or future development, making this home a true urban oasis.Double Lot Design available upon request.Exceptional Opportunity for Builders, Developers, Investors, and End-Users!Build your dream home with the existing building permit (renewal required) on this prime 50 ft. lot located in a highly sought-after neighborhood. Alternatively, explore the potential to subdivide into two 25 ft. lots and build two brand-new homes (buyer to verify feasibility with the City).Highlights:Wide 50 ft. frontage in a desirable, high-demand area Steps to Sheppard Avenue, Yonge Street, transit, shopping, schools, and all amenities Ideal for a custom home, investment, or redevelopment project Buyer to confirm all zoning and subdivision possibilit (id:60365)
Property Details
|
MLS® Number
|
C12575688 |
|
Property Type
|
Single Family |
|
Community Name
|
Lansing-Westgate |
|
AmenitiesNearBy
|
Hospital, Public Transit |
|
CommunityFeatures
|
Community Centre |
|
Features
|
Flat Site, Dry |
|
ParkingSpaceTotal
|
3 |
Building
|
BathroomTotal
|
1 |
|
BedroomsAboveGround
|
3 |
|
BedroomsTotal
|
3 |
|
Appliances
|
Central Vacuum, Water Meter, Dryer, Hood Fan, Stove, Washer, Refrigerator |
|
ArchitecturalStyle
|
Raised Bungalow |
|
BasementDevelopment
|
Unfinished |
|
BasementType
|
N/a (unfinished) |
|
ConstructionStyleAttachment
|
Detached |
|
CoolingType
|
Central Air Conditioning |
|
ExteriorFinish
|
Brick |
|
FlooringType
|
Hardwood, Vinyl |
|
FoundationType
|
Block |
|
HeatingFuel
|
Natural Gas |
|
HeatingType
|
Forced Air |
|
StoriesTotal
|
1 |
|
SizeInterior
|
1100 - 1500 Sqft |
|
Type
|
House |
|
UtilityWater
|
Municipal Water |
Parking
Land
|
Acreage
|
No |
|
FenceType
|
Fenced Yard |
|
LandAmenities
|
Hospital, Public Transit |
|
Sewer
|
Sanitary Sewer |
|
SizeDepth
|
110 Ft |
|
SizeFrontage
|
50 Ft |
|
SizeIrregular
|
50 X 110 Ft ; Fantastion Lot, Prime Location!! |
|
SizeTotalText
|
50 X 110 Ft ; Fantastion Lot, Prime Location!! |
Rooms
| Level |
Type |
Length |
Width |
Dimensions |
|
Main Level |
Living Room |
4.28 m |
3.96 m |
4.28 m x 3.96 m |
|
Main Level |
Dining Room |
3.06 m |
2.65 m |
3.06 m x 2.65 m |
|
Main Level |
Kitchen |
3.06 m |
2.6 m |
3.06 m x 2.6 m |
|
Main Level |
Primary Bedroom |
3.55 m |
3.06 m |
3.55 m x 3.06 m |
|
Upper Level |
Bedroom 2 |
3.53 m |
3.18 m |
3.53 m x 3.18 m |
|
Upper Level |
Bedroom 3 |
2.95 m |
2.55 m |
2.95 m x 2.55 m |
Utilities
|
Cable
|
Installed |
|
Electricity
|
Installed |
|
Sewer
|
Installed |
https://www.realtor.ca/real-estate/29135858/190-poyntz-avenue-toronto-lansing-westgate-lansing-westgate

