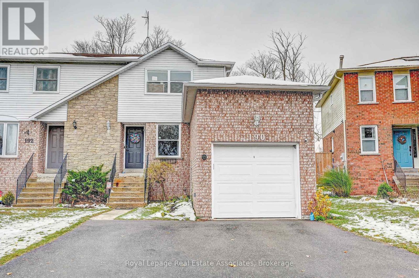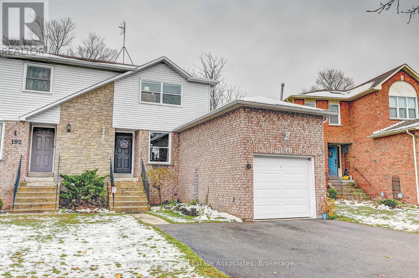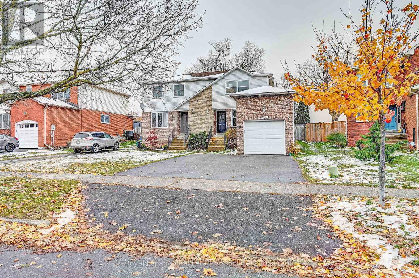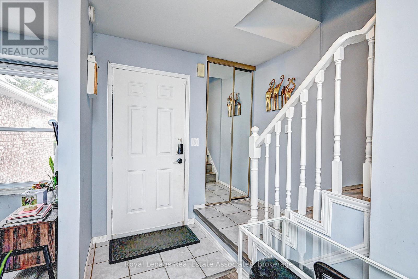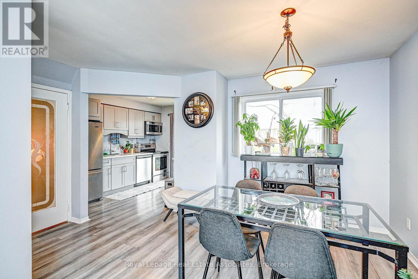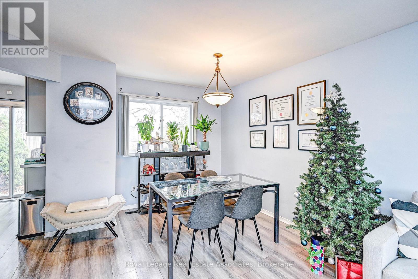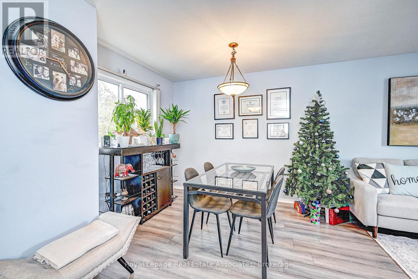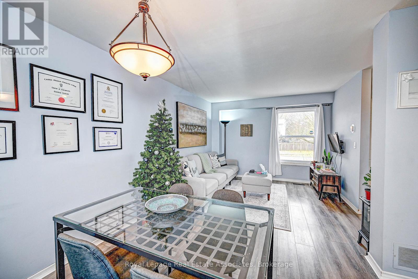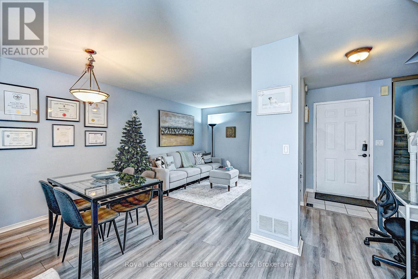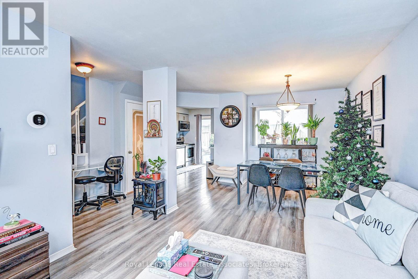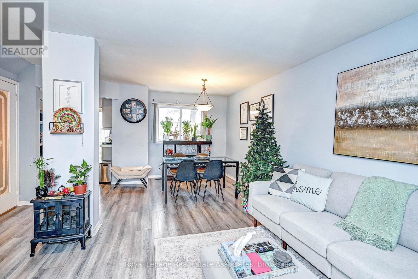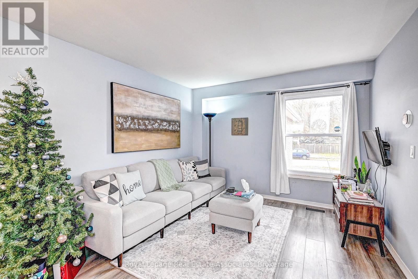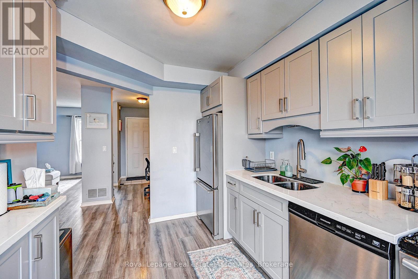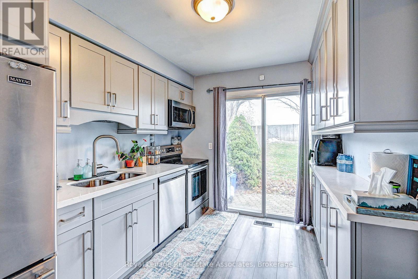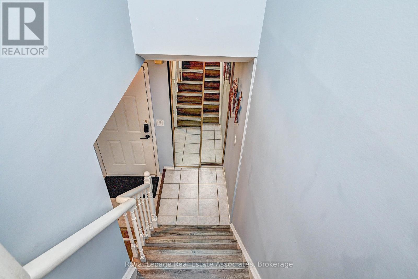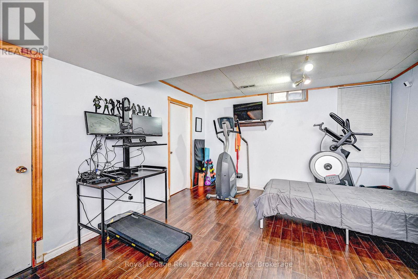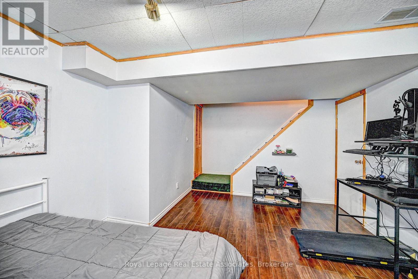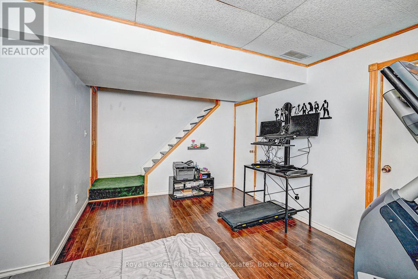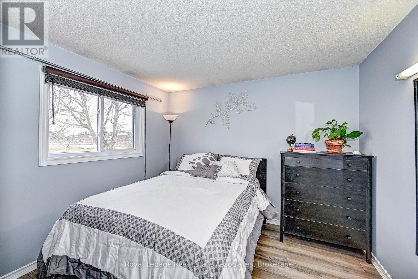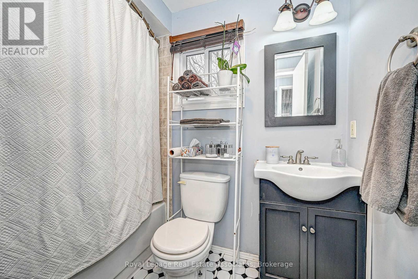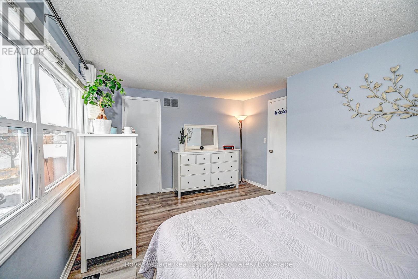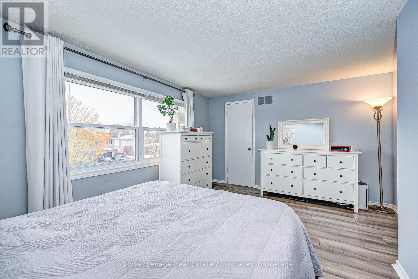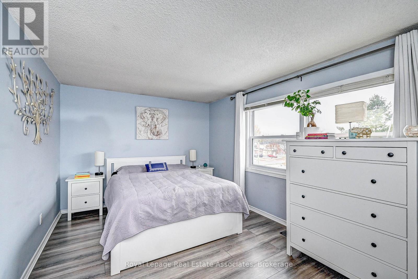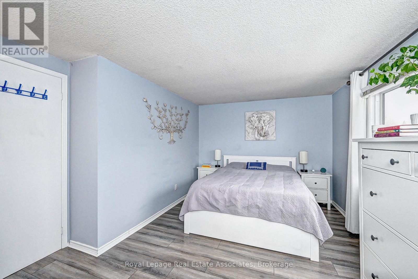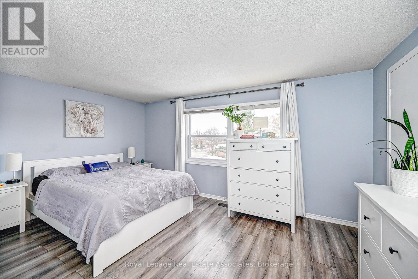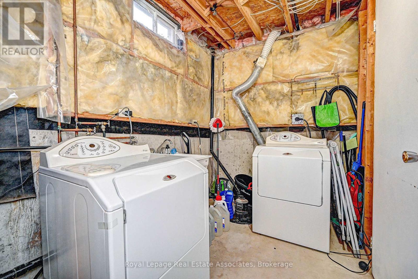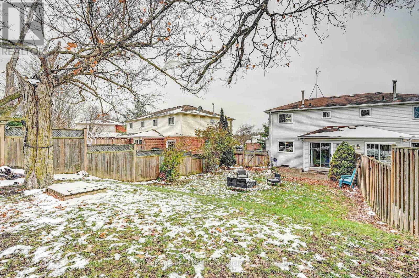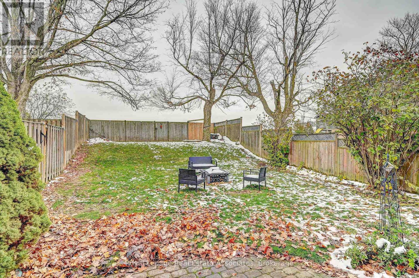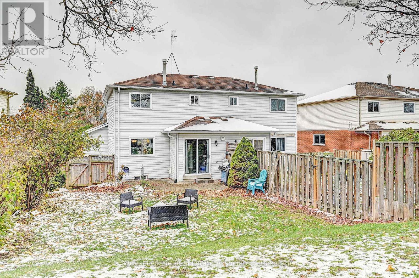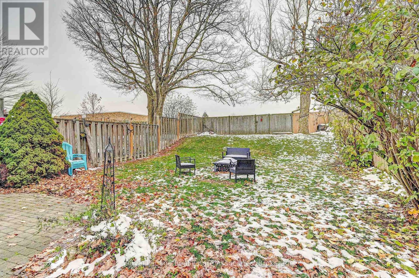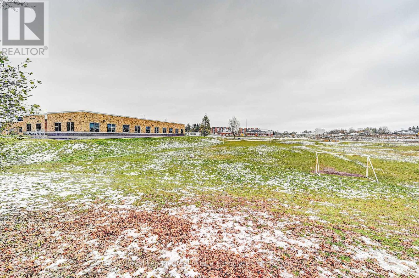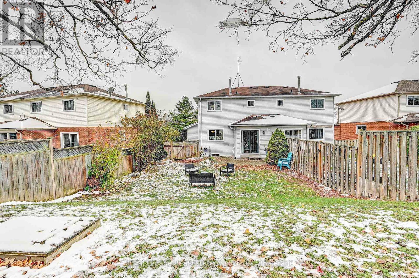190 Nith River Way North Dumfries, Ontario N0B 1E0
$649,900
This semi-detached home is located in a quiet, established neighbourhood and offers a large, fully fenced yard. The property is steps from St. Brigid School, Owl Day Care, and within walking distance to Piper's Glen trails and Douglas Park. The home features a newly installed double-wide asphalt driveway and an attached garage. The main level includes a combined living and dining area with large windows, and a galley-style kitchen with patio doors providing access to the rear yard. The backyard offers an interlock patio and mature trees. The upper level includes a primary bedroom with walk-in closet, an additional bedroom, and a 4-piece bathroom. The basement is partially finished with a recreation room, laundry/utility area, and a storage room. Additional features include central air conditioning, water softener, updated vinyl windows, and a rented hot water heater. Conveniently located near Ayr Foodland, local restaurants, parks, and walking trails. (id:60365)
Property Details
| MLS® Number | X12545716 |
| Property Type | Single Family |
| ParkingSpaceTotal | 3 |
Building
| BathroomTotal | 1 |
| BedroomsAboveGround | 2 |
| BedroomsTotal | 2 |
| BasementType | Full |
| ConstructionStyleAttachment | Semi-detached |
| CoolingType | Central Air Conditioning |
| ExteriorFinish | Brick Veneer |
| FoundationType | Poured Concrete |
| HeatingFuel | Natural Gas |
| HeatingType | Forced Air |
| StoriesTotal | 2 |
| SizeInterior | 0 - 699 Sqft |
| Type | House |
| UtilityWater | Municipal Water |
Parking
| Carport | |
| Garage |
Land
| Acreage | No |
| Sewer | Septic System |
| SizeDepth | 131 Ft |
| SizeFrontage | 30 Ft |
| SizeIrregular | 30 X 131 Ft |
| SizeTotalText | 30 X 131 Ft |
Rooms
| Level | Type | Length | Width | Dimensions |
|---|---|---|---|---|
| Second Level | Bedroom | 15.32 m | 10.01 m | 15.32 m x 10.01 m |
| Second Level | Bedroom 2 | 10.07 m | 8.99 m | 10.07 m x 8.99 m |
| Basement | Recreational, Games Room | 17.75 m | 12.66 m | 17.75 m x 12.66 m |
| Main Level | Living Room | 10.76 m | 7.15 m | 10.76 m x 7.15 m |
| Main Level | Dining Room | 10.6 m | 7.15 m | 10.6 m x 7.15 m |
| Main Level | Kitchen | 8.43 m | 10.99 m | 8.43 m x 10.99 m |
| Main Level | Foyer | 7.51 m | 7.09 m | 7.51 m x 7.09 m |
https://www.realtor.ca/real-estate/29104481/190-nith-river-way-north-dumfries
Dani Habbal
Salesperson
103 Lakeshore Rd East
Mississauga, Ontario L5G 1E2

