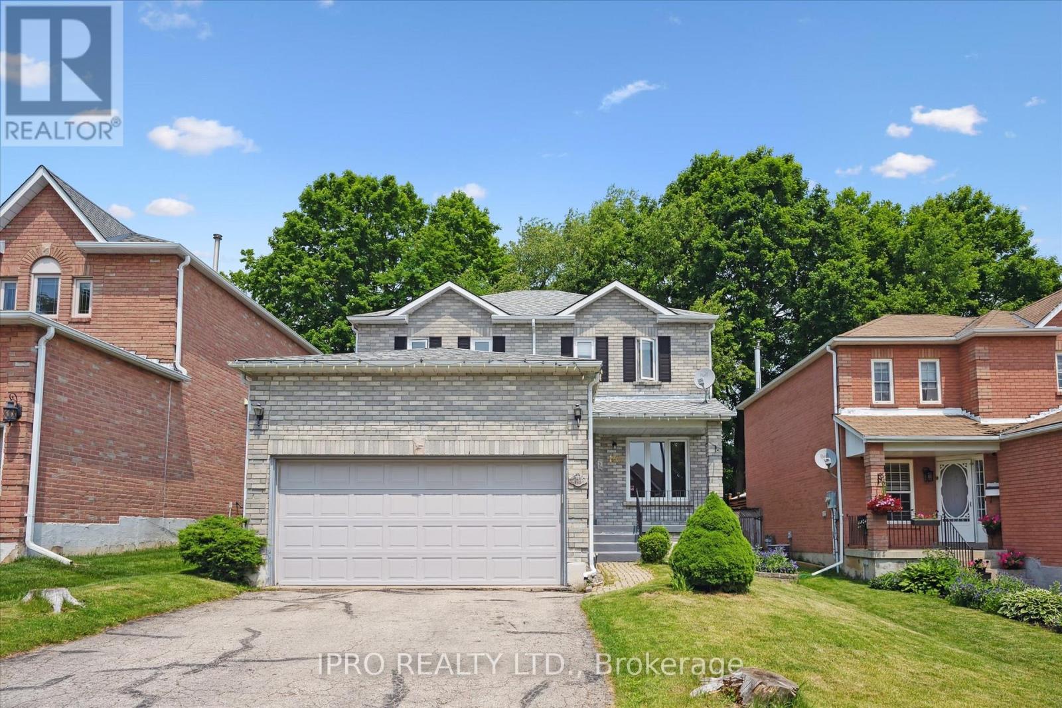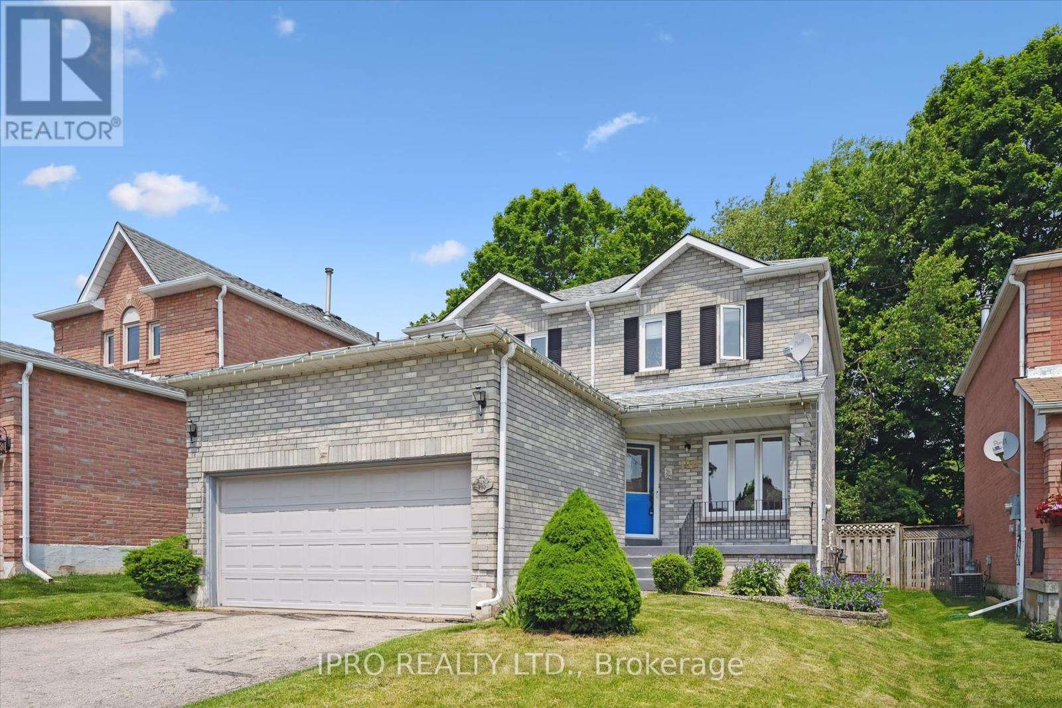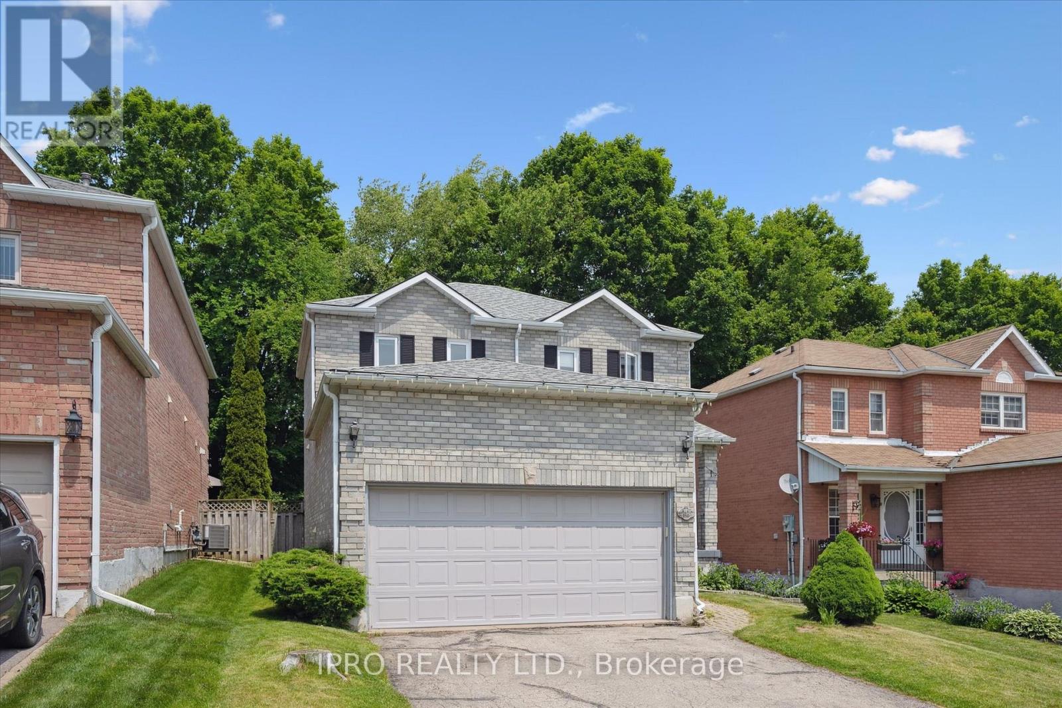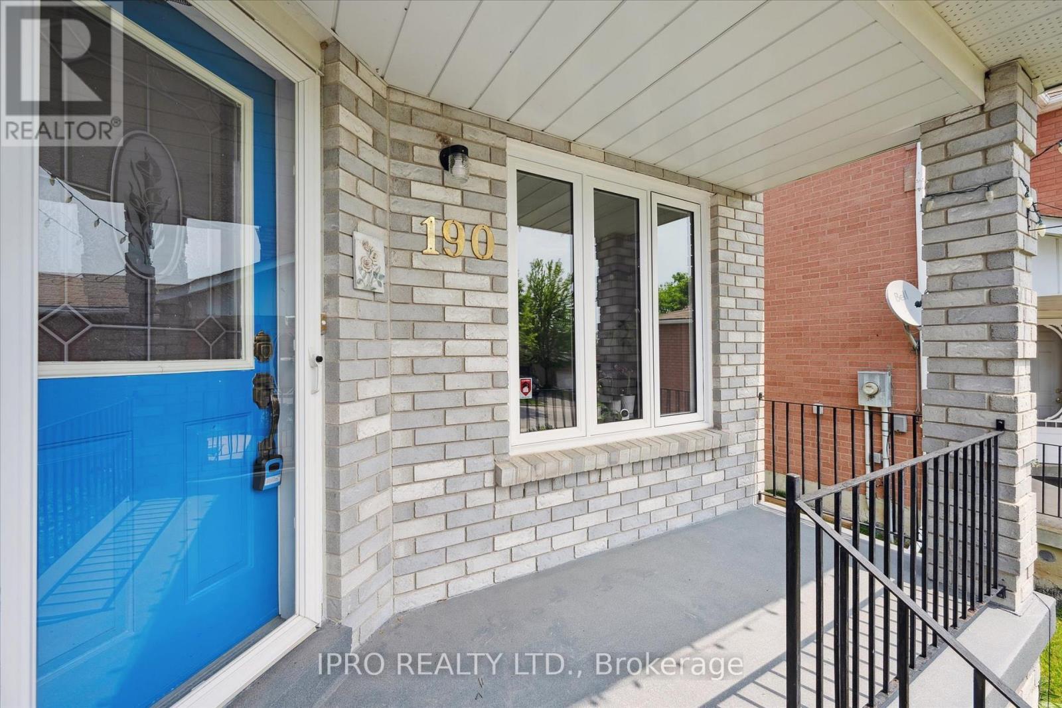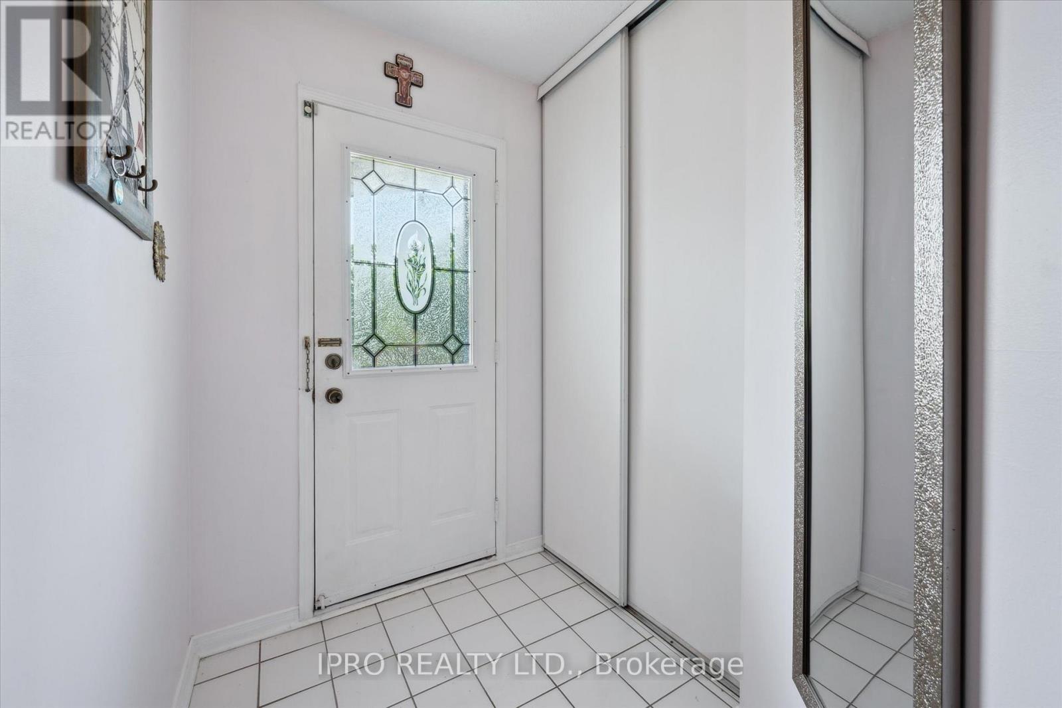190 Lisa Marie Drive Orangeville, Ontario L9W 4P7
$899,900
Great Family home located in one of Orangeville's mature areas. Featuring a renovated kitchen with quartz countertops, ample cupboard space, a separate coffee station area and walk out to deck and private yard. No neighbors behind on this one! Main floor also features a good sized living/dining area, a 2 piece bath and Laundry room. Separate entrance from the garage to the home also leads down to the finished lower level which includes a Recreation Room, 3 piece bathroom and lots of storage areas. Second level has a spacious Master Bedroom with His/Her closets and a 4 piece ensuite as well as 2 other bedrooms and a 4 piece main bath. Short walk to schools, shopping and restaurants. Updates include: Kitchen, Windows and finished lower level. Showings 10am - 8pm with 2 hours notice. (id:60365)
Property Details
| MLS® Number | W12218723 |
| Property Type | Single Family |
| Community Name | Orangeville |
| EquipmentType | Water Heater |
| ParkingSpaceTotal | 4 |
| RentalEquipmentType | Water Heater |
Building
| BathroomTotal | 4 |
| BedroomsAboveGround | 3 |
| BedroomsTotal | 3 |
| Appliances | Dishwasher, Dryer, Stove, Washer, Water Softener, Refrigerator |
| BasementDevelopment | Finished |
| BasementType | N/a (finished) |
| ConstructionStyleAttachment | Detached |
| CoolingType | Central Air Conditioning |
| ExteriorFinish | Brick |
| FlooringType | Laminate, Carpeted |
| FoundationType | Block |
| HalfBathTotal | 1 |
| HeatingFuel | Natural Gas |
| HeatingType | Forced Air |
| StoriesTotal | 2 |
| SizeInterior | 1500 - 2000 Sqft |
| Type | House |
| UtilityWater | Municipal Water |
Parking
| Garage |
Land
| Acreage | No |
| Sewer | Sanitary Sewer |
| SizeDepth | 110 Ft |
| SizeFrontage | 40 Ft ,1 In |
| SizeIrregular | 40.1 X 110 Ft |
| SizeTotalText | 40.1 X 110 Ft |
| ZoningDescription | Residential |
Rooms
| Level | Type | Length | Width | Dimensions |
|---|---|---|---|---|
| Second Level | Primary Bedroom | 4.54 m | 3.93 m | 4.54 m x 3.93 m |
| Second Level | Bedroom 2 | 2.77 m | 2.74 m | 2.77 m x 2.74 m |
| Second Level | Bedroom 3 | 2.776 m | 2.865 m | 2.776 m x 2.865 m |
| Lower Level | Recreational, Games Room | 6.888 m | 5.455 m | 6.888 m x 5.455 m |
| Main Level | Living Room | 7.01 m | 3.078 m | 7.01 m x 3.078 m |
| Main Level | Dining Room | 7.01 m | 3.078 m | 7.01 m x 3.078 m |
| Main Level | Kitchen | 5.09 m | 2.956 m | 5.09 m x 2.956 m |
https://www.realtor.ca/real-estate/28465089/190-lisa-marie-drive-orangeville-orangeville
Teresa Frances Comeau
Salesperson
41 Broadway Ave Unit 3
Orangeville, Ontario L9W 1J7
Rachel Ram-Comeau
Salesperson
41 Broadway Ave Unit 3
Orangeville, Ontario L9W 1J7

