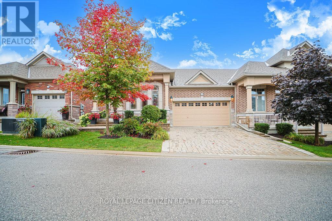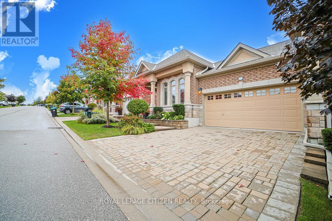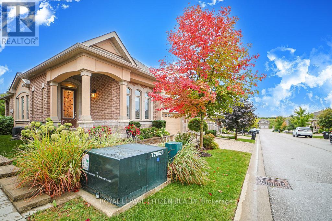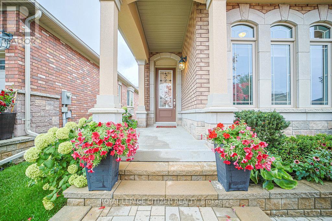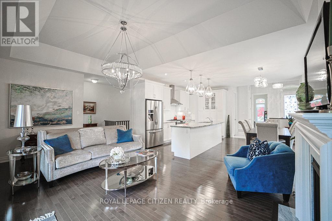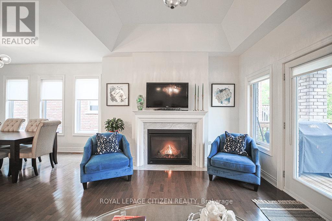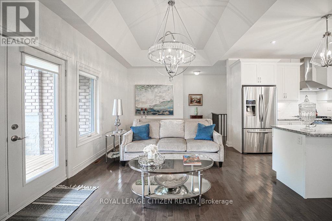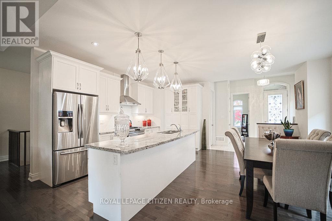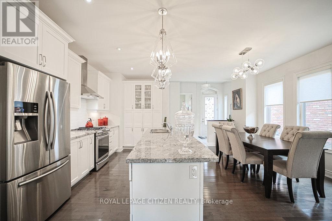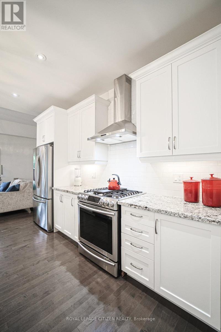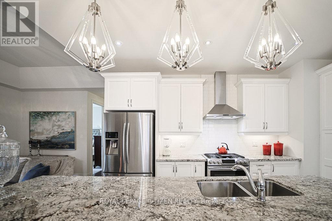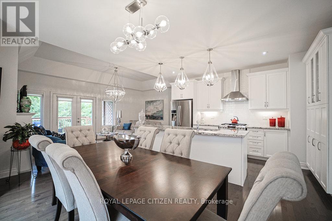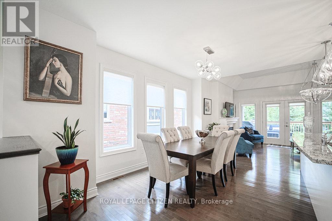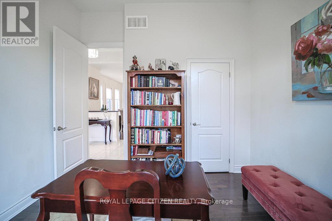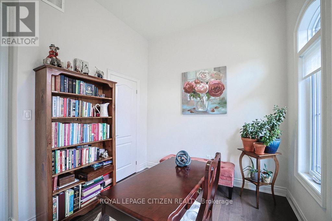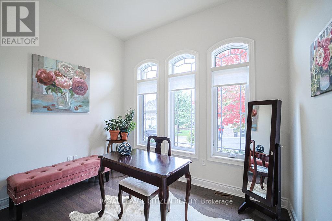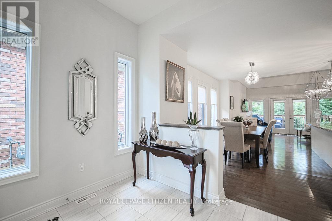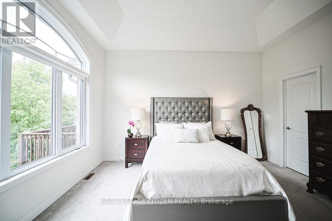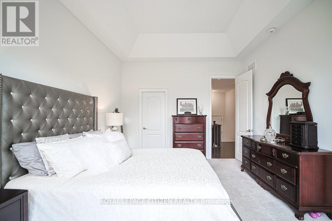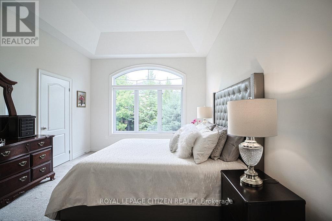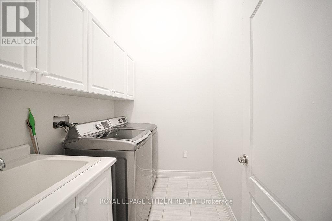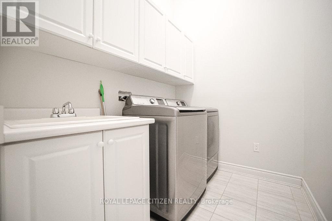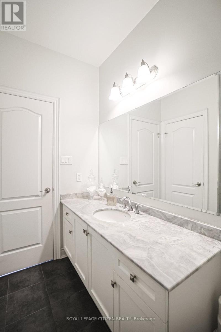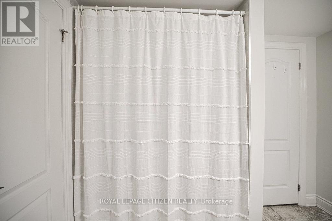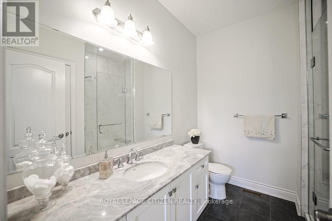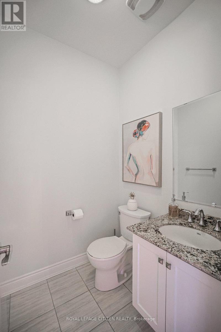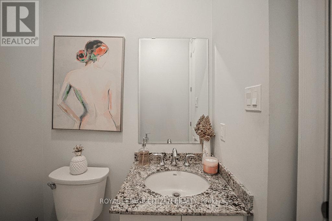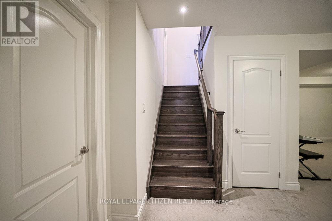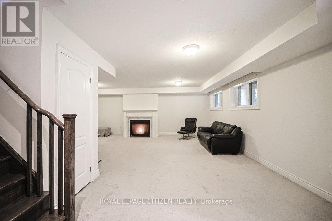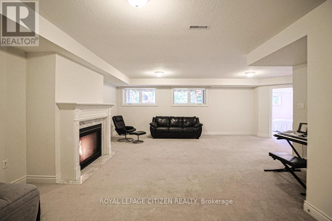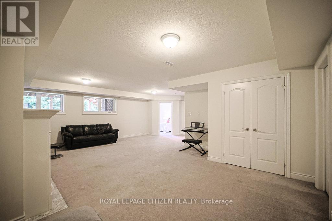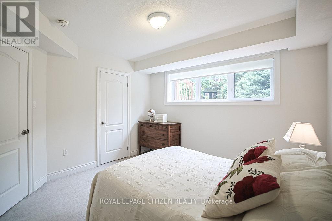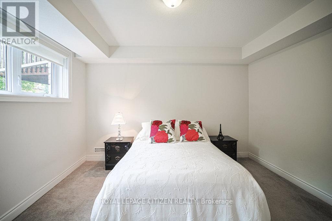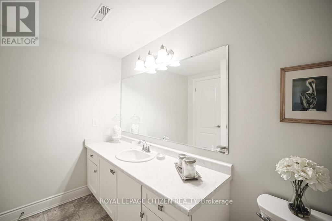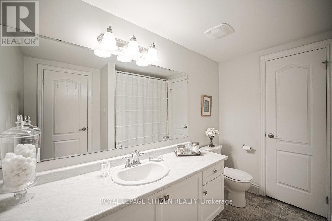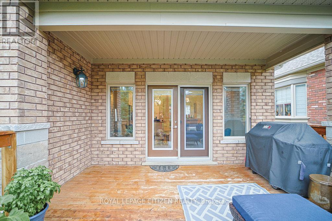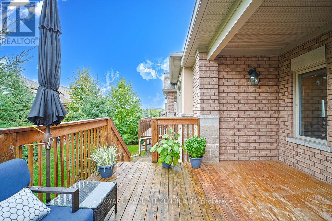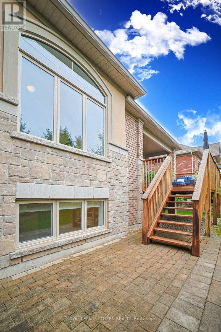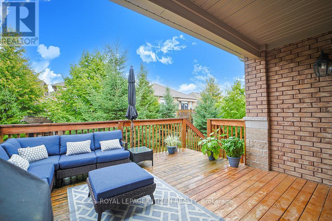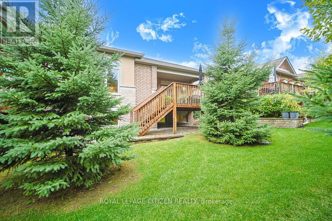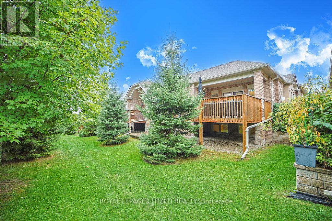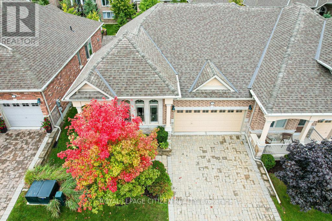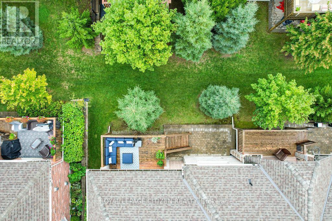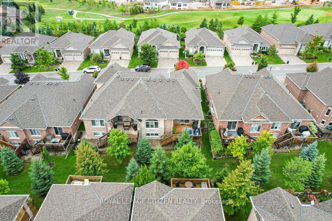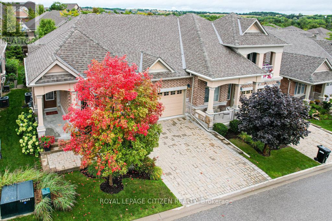19 Westmount Drive New Tecumseth, Ontario L9R 0P5
$899,900Maintenance, Common Area Maintenance, Insurance, Parking, Water
$590 Monthly
Maintenance, Common Area Maintenance, Insurance, Parking, Water
$590 MonthlyTucked along the fairways of Briar Hills picturesque golf course sits this highly sought-after adult lifestyle community, where friendships and neighborly connections come naturally. This charming brick and stone semi-detached bungalow offers nearly 2,000 sq. ft. of finished living space, featuring 2+1 bedrooms and 2.5 bathrooms and a rare 2-car garage! The spacious kitchen is designed to impress with classic white cabinetry, granite countertops, a sleek backsplash, and stainless steel appliances, including a gas stove and dishwasher. A bright breakfast nook welcomes natural light, while a cozy adjoining alcove makes the perfect spot for a home office or reading retreat. The open-concept living and dining area showcases hardwood flooring, a warm gas fireplace, and a walkout to a covered patio ideal for relaxing or entertaining. The main-floor primary suite boasts coffered ceilings, large windows, and a 4-piece ensuite complete with a walk-in shower and generous vanity. The lower level is equally inviting, offering a comfortable family room with plenty of natural light and a second fireplace. A rough-in for a kitchenette or wet bar enhances the space for entertaining, while a guest bedroom with a 3-piece bath ensures privacy for visitors. Additional conveniences include a laundry room, utility room, cantina, and abundant storage. Upgrades such as central air conditioning, direct garage access, and exclusive parking complete the package. This meticulously maintained home delivers exceptional comfort, privacy, and leisure within a vibrant adult community where every amenity is just moments away. (id:60365)
Property Details
| MLS® Number | N12385323 |
| Property Type | Single Family |
| Community Name | Alliston |
| AmenitiesNearBy | Golf Nearby, Park, Place Of Worship |
| CommunityFeatures | Pet Restrictions |
| EquipmentType | Water Heater |
| ParkingSpaceTotal | 4 |
| RentalEquipmentType | Water Heater |
| Structure | Deck |
Building
| BathroomTotal | 3 |
| BedroomsAboveGround | 2 |
| BedroomsBelowGround | 1 |
| BedroomsTotal | 3 |
| Amenities | Separate Electricity Meters |
| Appliances | Garage Door Opener Remote(s), Blinds, Dishwasher, Dryer, Stove, Washer, Window Coverings, Refrigerator |
| ArchitecturalStyle | Bungalow |
| BasementDevelopment | Finished |
| BasementType | N/a (finished) |
| CoolingType | Central Air Conditioning |
| ExteriorFinish | Brick, Stone |
| FireplacePresent | Yes |
| FireplaceTotal | 2 |
| FlooringType | Ceramic, Hardwood, Carpeted |
| FoundationType | Concrete |
| HalfBathTotal | 1 |
| HeatingFuel | Natural Gas |
| HeatingType | Forced Air |
| StoriesTotal | 1 |
| SizeInterior | 1200 - 1399 Sqft |
Parking
| Attached Garage | |
| Garage |
Land
| Acreage | No |
| LandAmenities | Golf Nearby, Park, Place Of Worship |
Rooms
| Level | Type | Length | Width | Dimensions |
|---|---|---|---|---|
| Lower Level | Bedroom 3 | 3.5 m | 3.7 m | 3.5 m x 3.7 m |
| Lower Level | Recreational, Games Room | 6.8 m | 5.2 m | 6.8 m x 5.2 m |
| Main Level | Foyer | 2 m | 2 m | 2 m x 2 m |
| Main Level | Kitchen | 1.8 m | 4 m | 1.8 m x 4 m |
| Main Level | Dining Room | 3.1 m | 4.6 m | 3.1 m x 4.6 m |
| Main Level | Great Room | 6.4 m | 3.7 m | 6.4 m x 3.7 m |
| Main Level | Primary Bedroom | 3.66 m | 4.6 m | 3.66 m x 4.6 m |
| Main Level | Bedroom 2 | 3.35 m | 2.74 m | 3.35 m x 2.74 m |
https://www.realtor.ca/real-estate/28823197/19-westmount-drive-new-tecumseth-alliston-alliston
Michael Piscopo
Salesperson
411 Confederation Pkwy #17
Concord, Ontario L4K 0A8
Ethan Piscopo
Salesperson
411 Confederation Pkwy #17
Concord, Ontario L4K 0A8

