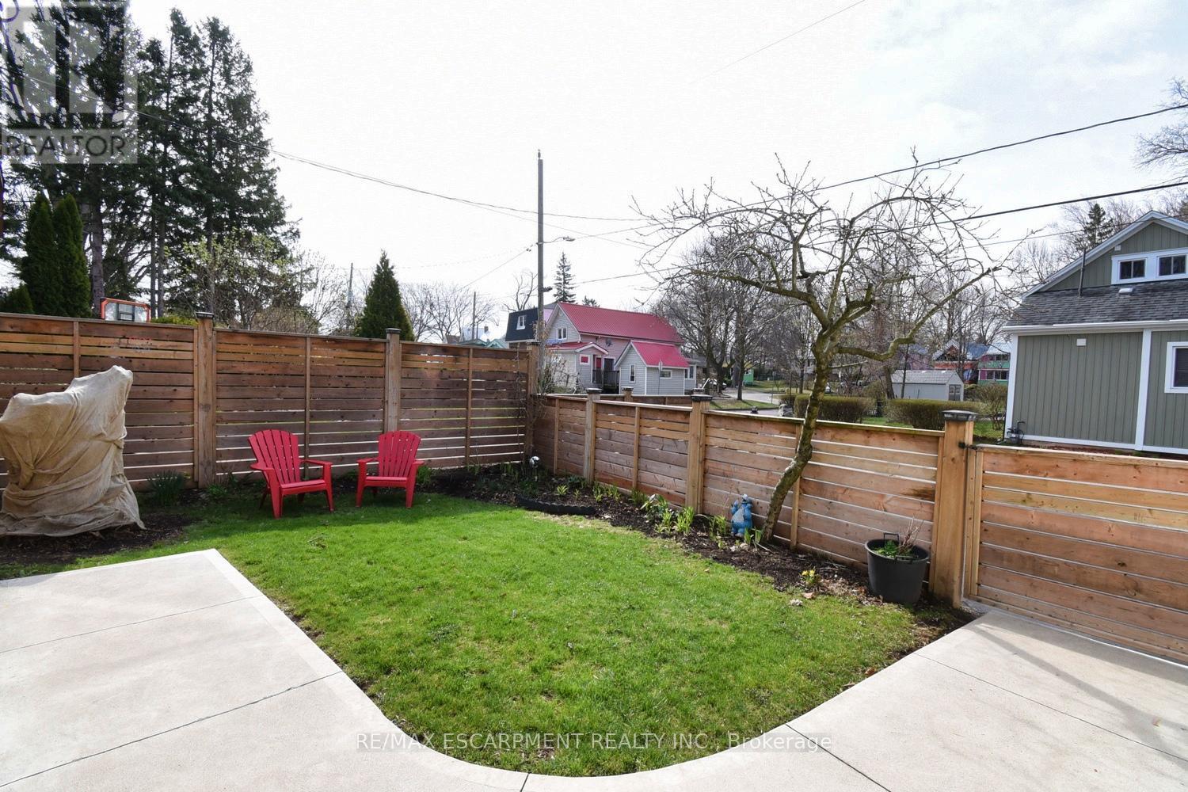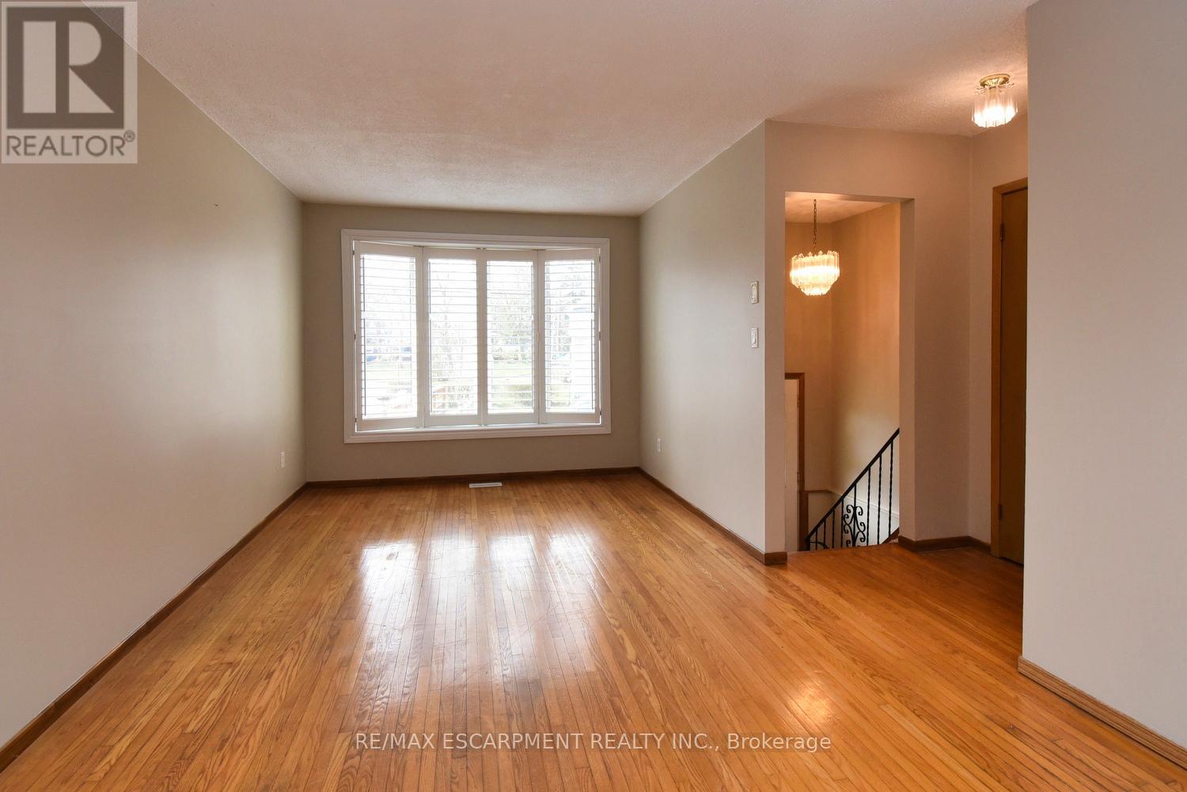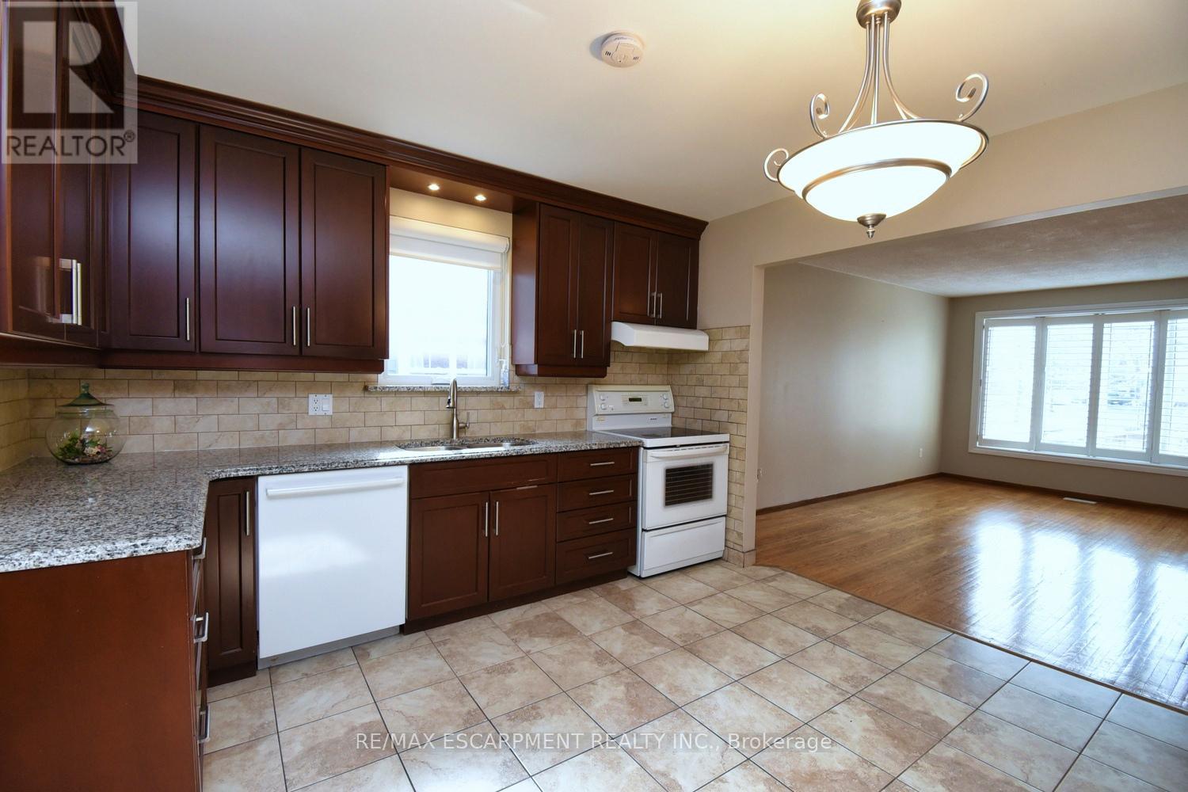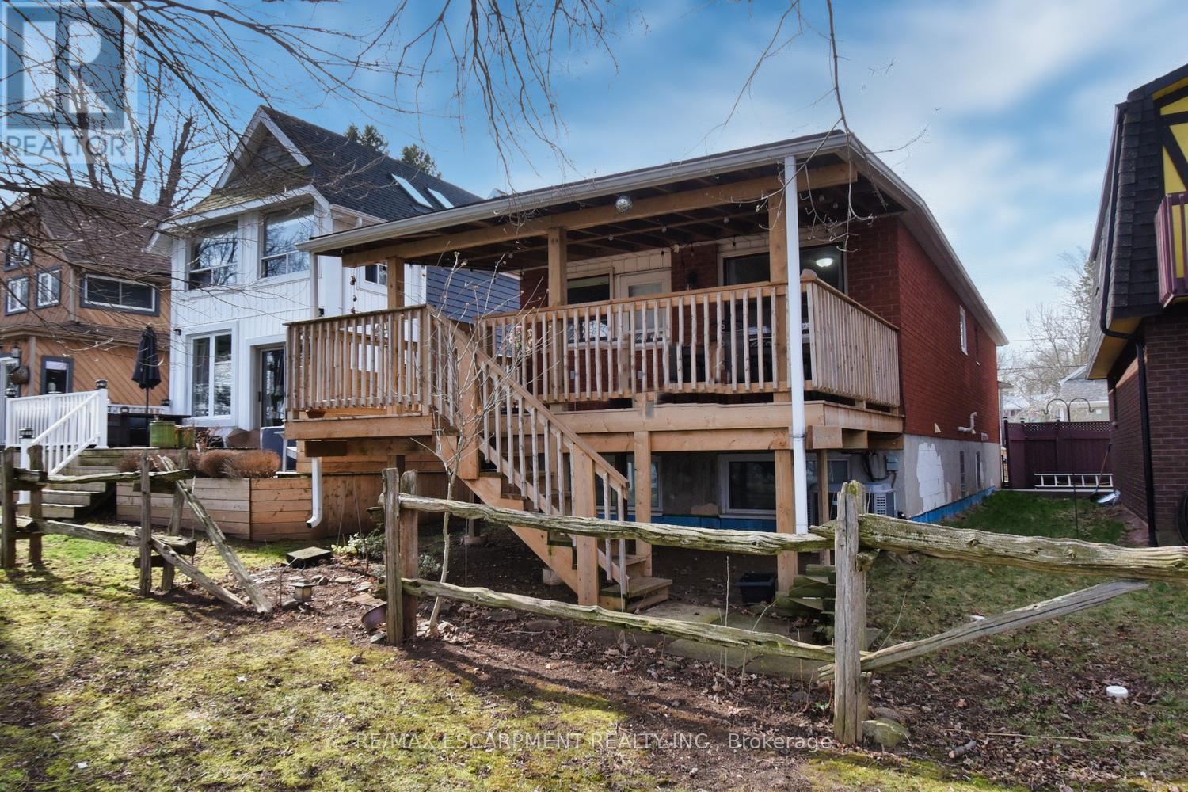19 Victoria Terrace Grimsby, Ontario L3M 2E6
2 Bedroom
2 Bathroom
700 - 1100 sqft
Raised Bungalow
Fireplace
Central Air Conditioning
Forced Air
Waterfront
$899,997
Rm sizes are approx. and irreg sizes. Unique Waterfront beach property. Your own diamond in the ruff. Custom raised brick bungalow with possible rental or family suite in lower level (rough-in plumbing for second kitchen or bar area. Ideal for empty nesters or professionals. Perfect get-away or breathtaking own private resort living on Lake Ontario. Private beach area and large covered deck with beautiful waterfront view. 4 car parking with garage and irreg size lot. Must to view. Great for commuters and work @home. Easy hwy access to the Toronto and Niagara areas. (id:60365)
Property Details
| MLS® Number | X12093446 |
| Property Type | Single Family |
| Community Name | 540 - Grimsby Beach |
| Easement | Unknown, None |
| Features | Sump Pump |
| ParkingSpaceTotal | 5 |
| ViewType | Lake View, Direct Water View |
| WaterFrontType | Waterfront |
Building
| BathroomTotal | 2 |
| BedroomsAboveGround | 2 |
| BedroomsTotal | 2 |
| Age | 31 To 50 Years |
| Amenities | Fireplace(s) |
| Appliances | Water Heater, Dishwasher, Stove, Window Coverings, Refrigerator |
| ArchitecturalStyle | Raised Bungalow |
| BasementDevelopment | Finished |
| BasementFeatures | Separate Entrance |
| BasementType | N/a (finished) |
| ConstructionStyleAttachment | Detached |
| CoolingType | Central Air Conditioning |
| ExteriorFinish | Brick |
| FireplacePresent | Yes |
| FireplaceTotal | 1 |
| FoundationType | Block |
| HeatingFuel | Natural Gas |
| HeatingType | Forced Air |
| StoriesTotal | 1 |
| SizeInterior | 700 - 1100 Sqft |
| Type | House |
| UtilityWater | Municipal Water |
Parking
| Detached Garage | |
| Garage |
Land
| AccessType | Year-round Access |
| Acreage | No |
| Sewer | Sanitary Sewer |
| SizeDepth | 95 Ft |
| SizeFrontage | 38 Ft ,9 In |
| SizeIrregular | 38.8 X 95 Ft ; 38.81ft X (44.67ft+50ft)94.67ft Irreg Or |
| SizeTotalText | 38.8 X 95 Ft ; 38.81ft X (44.67ft+50ft)94.67ft Irreg Or |
Rooms
| Level | Type | Length | Width | Dimensions |
|---|---|---|---|---|
| Second Level | Living Room | 4.95 m | 2.95 m | 4.95 m x 2.95 m |
| Second Level | Bathroom | 2.39 m | 1.52 m | 2.39 m x 1.52 m |
| Second Level | Kitchen | 4.8 m | 3.71 m | 4.8 m x 3.71 m |
| Second Level | Bedroom | 4.7 m | 2.44 m | 4.7 m x 2.44 m |
| Second Level | Bedroom | 4.7 m | 2.46 m | 4.7 m x 2.46 m |
| Basement | Recreational, Games Room | 7.75 m | 3.35 m | 7.75 m x 3.35 m |
| Basement | Bathroom | 2.67 m | 1.4 m | 2.67 m x 1.4 m |
| Basement | Other | 5.56 m | 4.88 m | 5.56 m x 4.88 m |
| Main Level | Foyer | 1.93 m | 1.22 m | 1.93 m x 1.22 m |
Al Cosentino
Salesperson
RE/MAX Escarpment Realty Inc.
1595 Upper James St #4b
Hamilton, Ontario L9B 0H7
1595 Upper James St #4b
Hamilton, Ontario L9B 0H7





















































