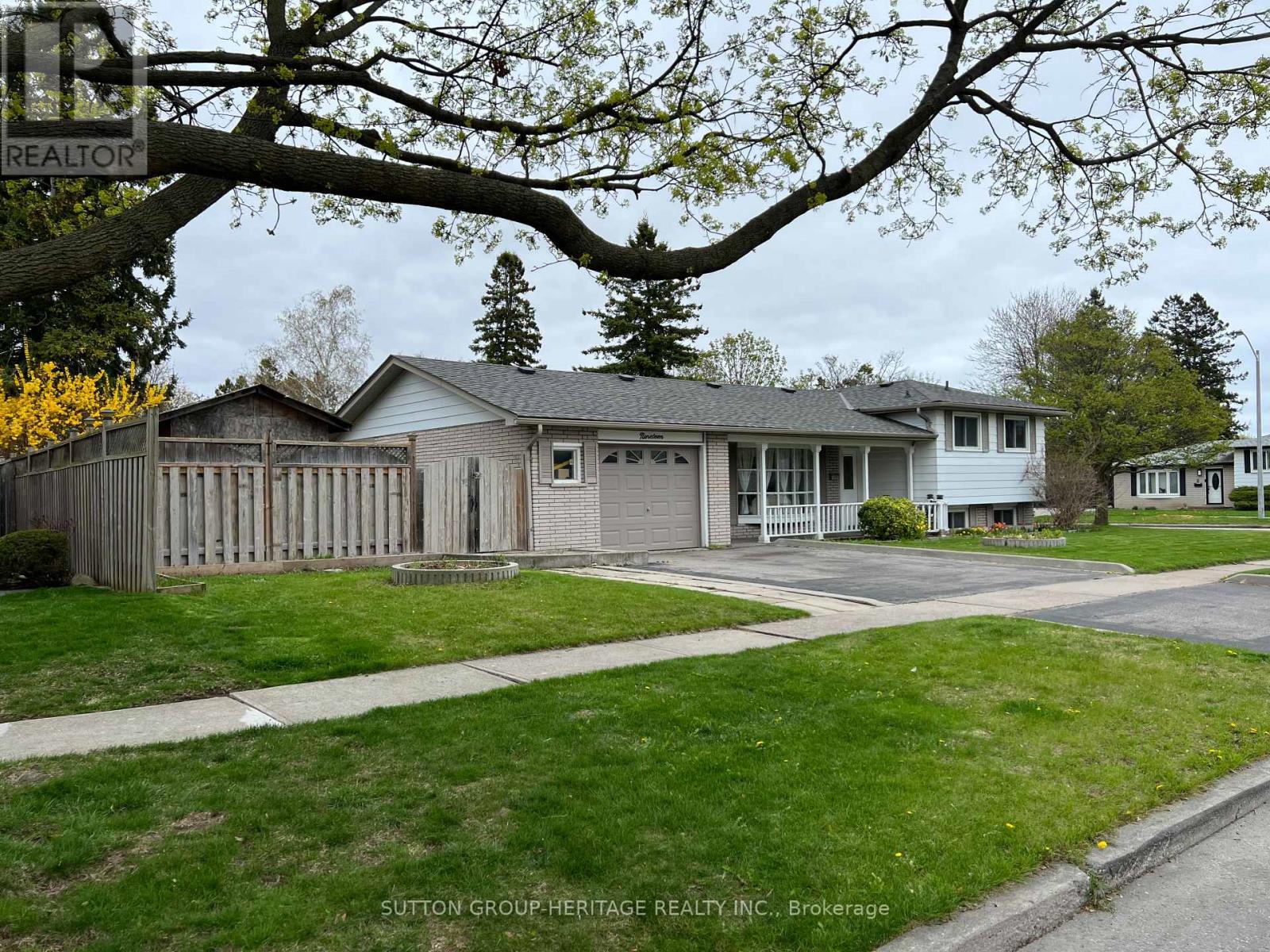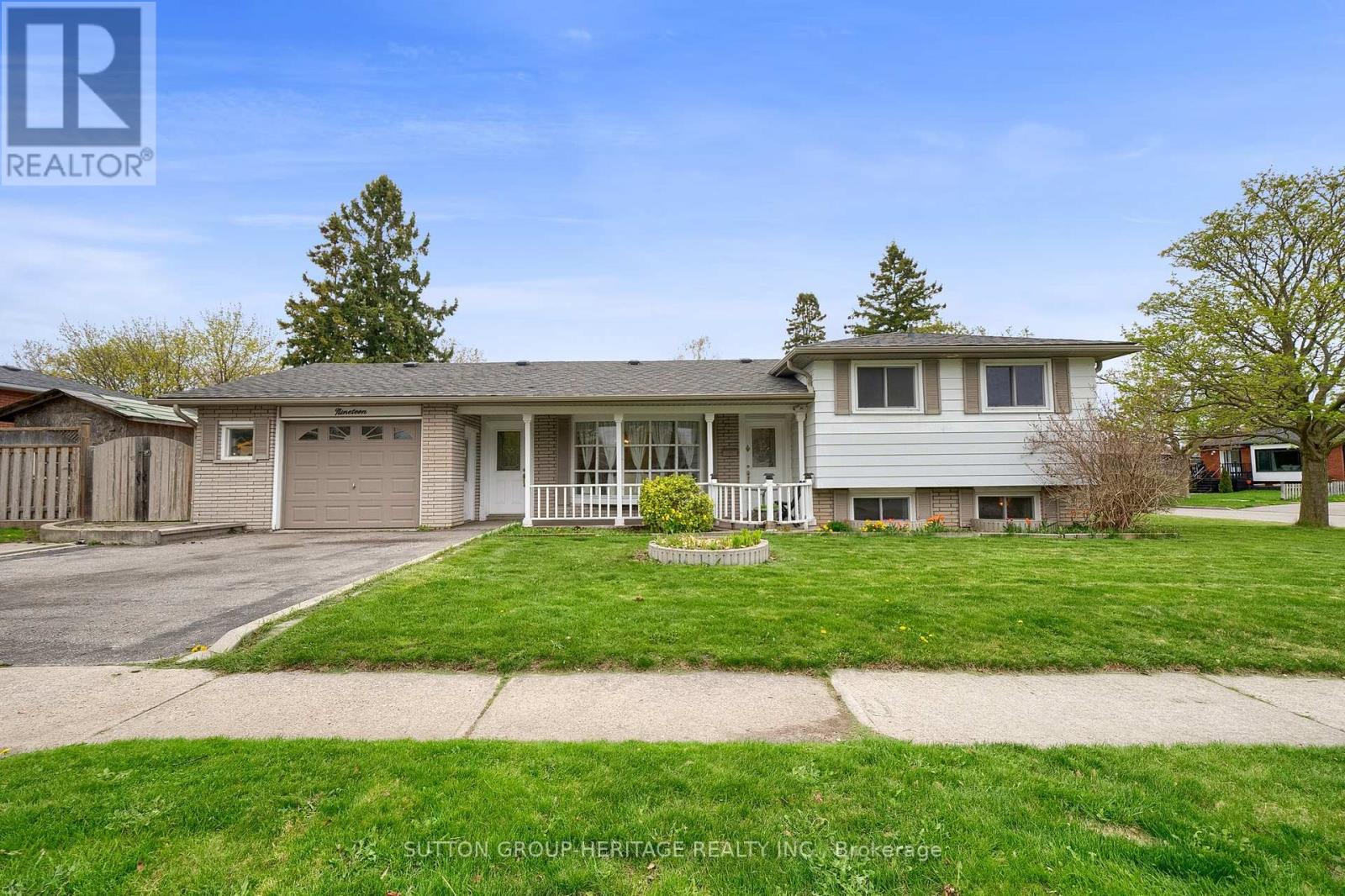19 Turnbull Road Ajax, Ontario L1S 2W8
$799,900
Location! Location! Incredible Opportunity In One Of Ajax's Most Desirable Mature Neighbourhoods! Investors And Renovators This Is The Property You've Been Waiting For. This Detached 4 Level Sidesplit Sits On An Exceptional Corner Lot Surrounded By Mature Trees And Lush Gardens, Private Backyard And A Large Patio Perfect Space For Outdoor Entertaining. There Is Even A Shed For Extra Storage Or Workshop. Main Floor Has Open Concept Living Dining With Hardwood Floors, Crown Moulding And Wainscotting. 3 Generous Sized Bedrooms And Partly Finished Basement Has Recreation Room With Wet Bar And Large Utility Room With Walk-Up Separate Entrance To Backyard. Basement Has 2 Large Rooms To Be Finished For Extra Living Space. This Property Is In Prime Location Close To Hospital And Has Loads Of Potential. (id:60365)
Property Details
| MLS® Number | E12125536 |
| Property Type | Single Family |
| Community Name | South East |
| ParkingSpaceTotal | 3 |
Building
| BathroomTotal | 1 |
| BedroomsAboveGround | 3 |
| BedroomsTotal | 3 |
| Appliances | Dishwasher, Microwave, Stove, Water Heater, Water Softener, Refrigerator |
| BasementFeatures | Separate Entrance |
| BasementType | Full |
| ConstructionStyleAttachment | Detached |
| ConstructionStyleSplitLevel | Sidesplit |
| CoolingType | Central Air Conditioning |
| ExteriorFinish | Aluminum Siding, Brick |
| FireplacePresent | Yes |
| FlooringType | Hardwood |
| FoundationType | Concrete |
| HeatingFuel | Natural Gas |
| HeatingType | Forced Air |
| SizeInterior | 700 - 1100 Sqft |
| Type | House |
| UtilityWater | Municipal Water |
Parking
| Attached Garage | |
| Garage |
Land
| Acreage | No |
| Sewer | Sanitary Sewer |
| SizeDepth | 60 Ft |
| SizeFrontage | 85 Ft |
| SizeIrregular | 85 X 60 Ft |
| SizeTotalText | 85 X 60 Ft|under 1/2 Acre |
Rooms
| Level | Type | Length | Width | Dimensions |
|---|---|---|---|---|
| Basement | Other | 5.17 m | 3.74 m | 5.17 m x 3.74 m |
| Basement | Other | 5.7 m | 3.77 m | 5.7 m x 3.77 m |
| Lower Level | Recreational, Games Room | 5.17 m | 3.74 m | 5.17 m x 3.74 m |
| Lower Level | Laundry Room | 5.15 m | 2.74 m | 5.15 m x 2.74 m |
| Upper Level | Primary Bedroom | 3.88 m | 3.34 m | 3.88 m x 3.34 m |
| Upper Level | Bedroom 2 | 3.84 m | 2.77 m | 3.84 m x 2.77 m |
| Upper Level | Bedroom 3 | 2.74 m | 2.74 m | 2.74 m x 2.74 m |
| Ground Level | Living Room | 6.49 m | 3.95 m | 6.49 m x 3.95 m |
| Ground Level | Dining Room | 3.03 m | 2.74 m | 3.03 m x 2.74 m |
| Ground Level | Kitchen | 3.34 m | 2.44 m | 3.34 m x 2.44 m |
| Ground Level | Family Room | 3.95 m | 2.74 m | 3.95 m x 2.74 m |
https://www.realtor.ca/real-estate/28262258/19-turnbull-road-ajax-south-east-south-east
Terry Henderson
Salesperson
300 Clements Road West
Ajax, Ontario L1S 3C6





