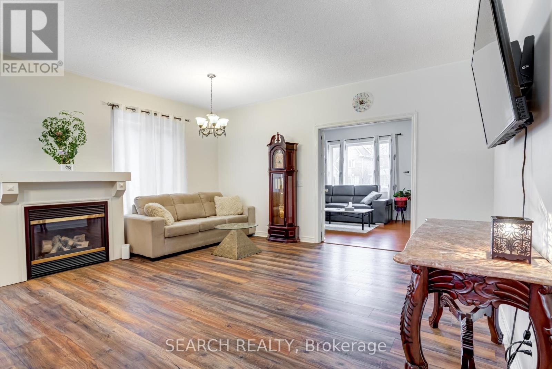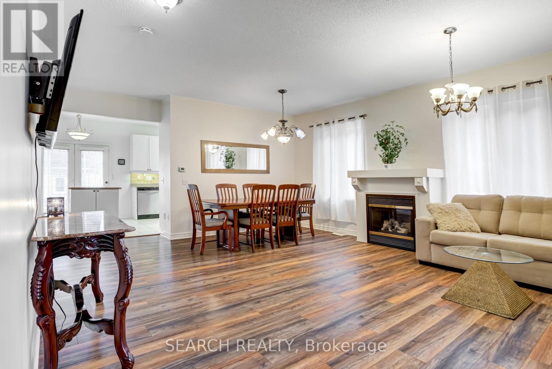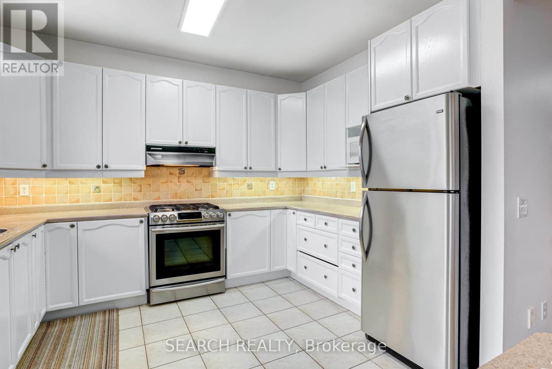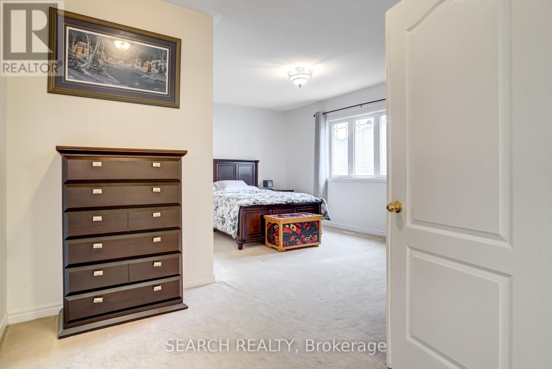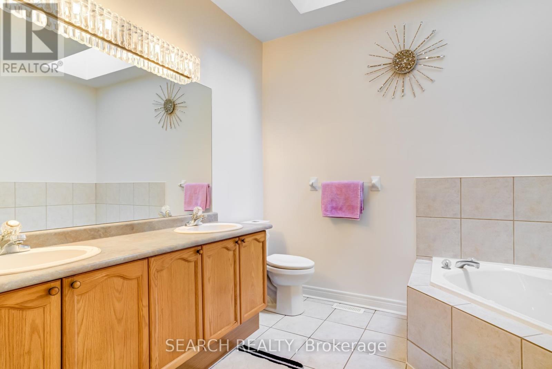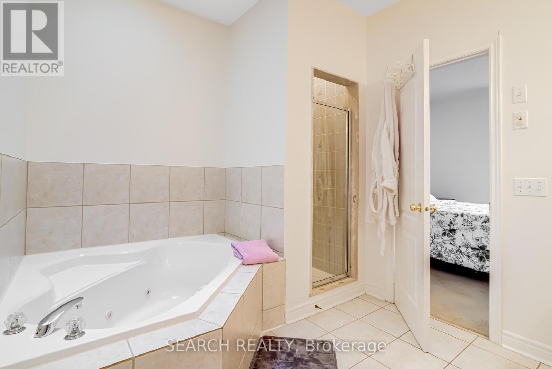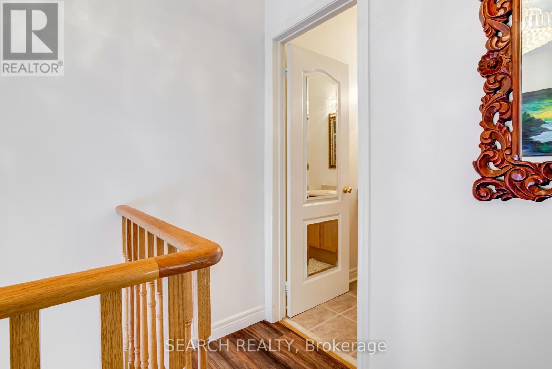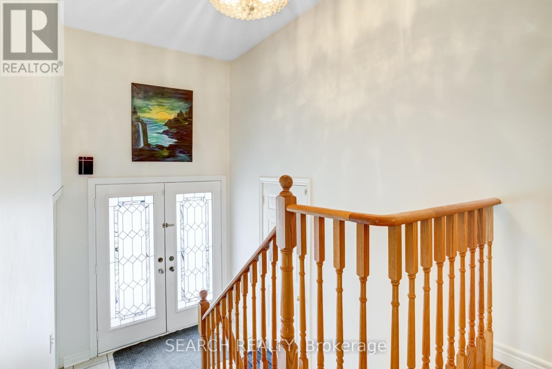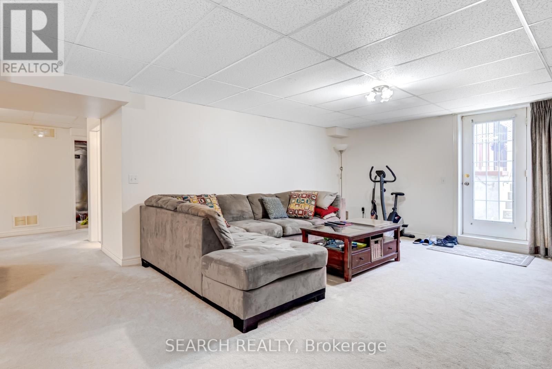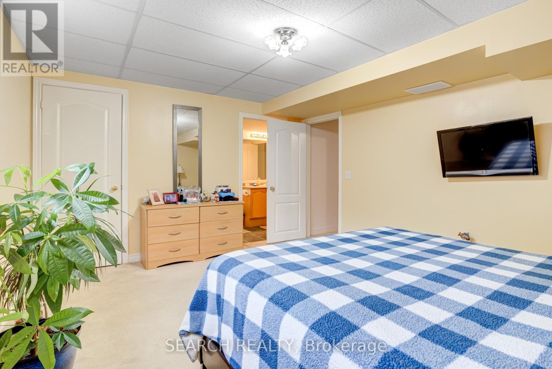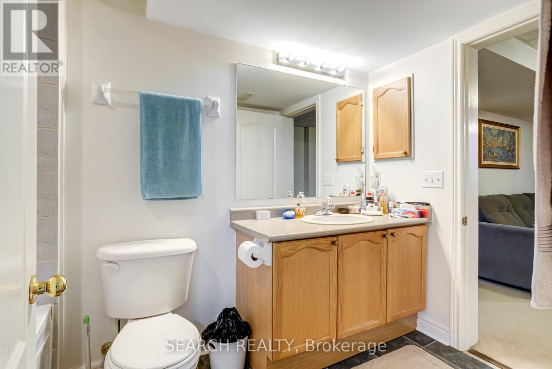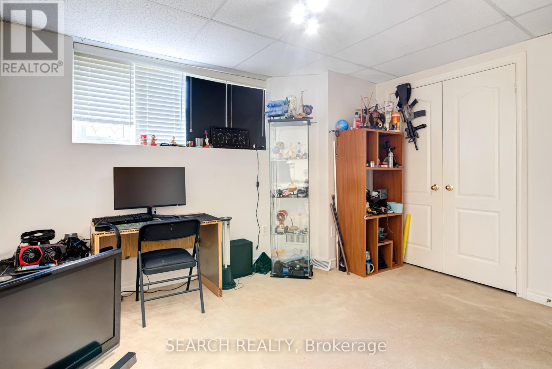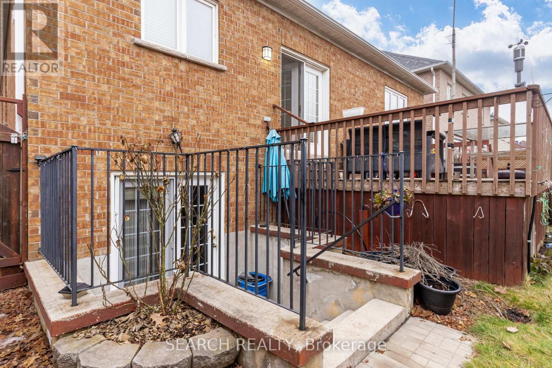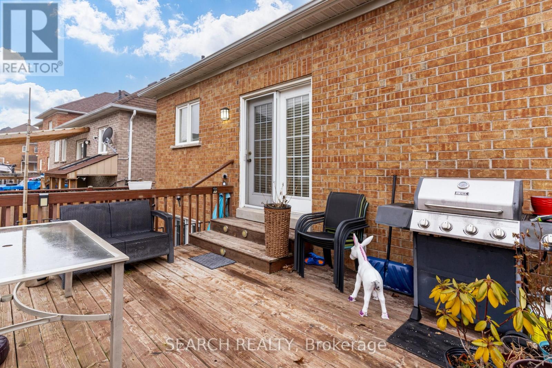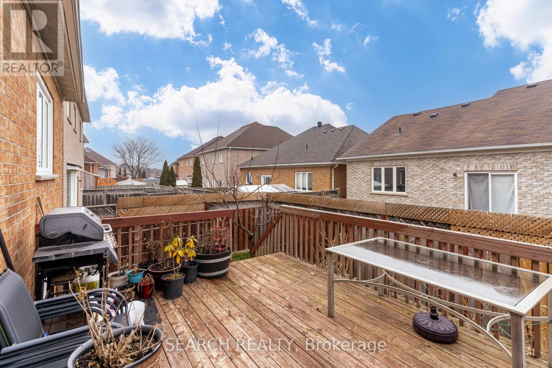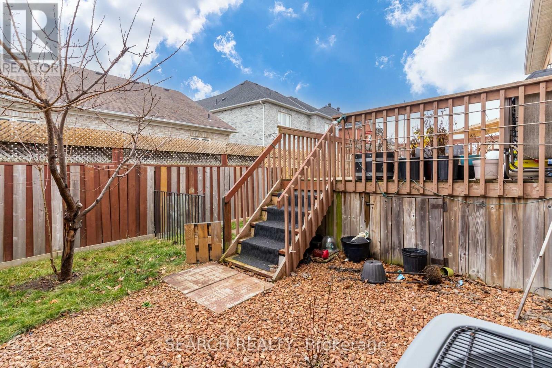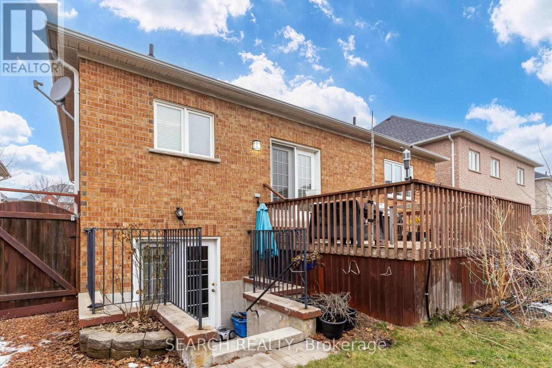19 Treeline Boulevard Brampton, Ontario L6P 1C5
$1,150,000
Welcome Home! This fabulous detached bungalow offers a rare walk-out basement with a private separate entrance-perfect for multi-generational living or future in-law suite potential. The main level features generous, sun-filled bedrooms, 2 full washrooms, and a spacious primary retreat complete with a walk-in closet and a luxurious 5-pc ensuite showcasing a whirlpool tub and skylight. Enjoy cooking in the stylish kitchen with stainless steel appliances and a functional centre island.The bright walk-out basement impresses with 2 additional large bedrooms, both boasting above-grade windows, a massive recreation room, and a rough-in for a second kitchen. Step directly out to the backyard and imagine the possibilities! This home checks every box-truly a must see! (id:60365)
Property Details
| MLS® Number | W12549506 |
| Property Type | Single Family |
| Community Name | Vales of Castlemore North |
| AmenitiesNearBy | Hospital, Park, Public Transit, Schools |
| CommunityFeatures | Community Centre |
| ParkingSpaceTotal | 3 |
Building
| BathroomTotal | 3 |
| BedroomsAboveGround | 2 |
| BedroomsBelowGround | 2 |
| BedroomsTotal | 4 |
| ArchitecturalStyle | Bungalow |
| BasementDevelopment | Finished |
| BasementFeatures | Walk Out, Separate Entrance |
| BasementType | N/a (finished), N/a |
| ConstructionStyleAttachment | Detached |
| CoolingType | Central Air Conditioning |
| ExteriorFinish | Brick |
| FireplacePresent | Yes |
| FlooringType | Tile, Laminate |
| HeatingFuel | Natural Gas |
| HeatingType | Forced Air |
| StoriesTotal | 1 |
| SizeInterior | 0 - 699 Sqft |
| Type | House |
| UtilityWater | Municipal Water |
Parking
| Attached Garage | |
| Garage |
Land
| Acreage | No |
| FenceType | Fenced Yard |
| LandAmenities | Hospital, Park, Public Transit, Schools |
| Sewer | Sanitary Sewer |
| SizeDepth | 82 Ft ,2 In |
| SizeFrontage | 46 Ft ,10 In |
| SizeIrregular | 46.9 X 82.2 Ft |
| SizeTotalText | 46.9 X 82.2 Ft |
Rooms
| Level | Type | Length | Width | Dimensions |
|---|---|---|---|---|
| Lower Level | Bedroom 3 | 3.92 m | 3 m | 3.92 m x 3 m |
| Lower Level | Bedroom 4 | 4.6 m | 3.69 m | 4.6 m x 3.69 m |
| Lower Level | Living Room | 3 m | 4 m | 3 m x 4 m |
| Main Level | Kitchen | 3 m | 4.97 m | 3 m x 4.97 m |
| Main Level | Living Room | 3 m | 4.97 m | 3 m x 4.97 m |
| Main Level | Dining Room | 2.97 m | 4.97 m | 2.97 m x 4.97 m |
| Main Level | Primary Bedroom | 5.15 m | 5.23 m | 5.15 m x 5.23 m |
| Main Level | Bedroom 2 | 5.06 m | 3.64 m | 5.06 m x 3.64 m |
Curtis Borel
Salesperson
5045 Orbitor Drive #200 Bldg #8
Mississauga, Ontario L4W 4Y4







