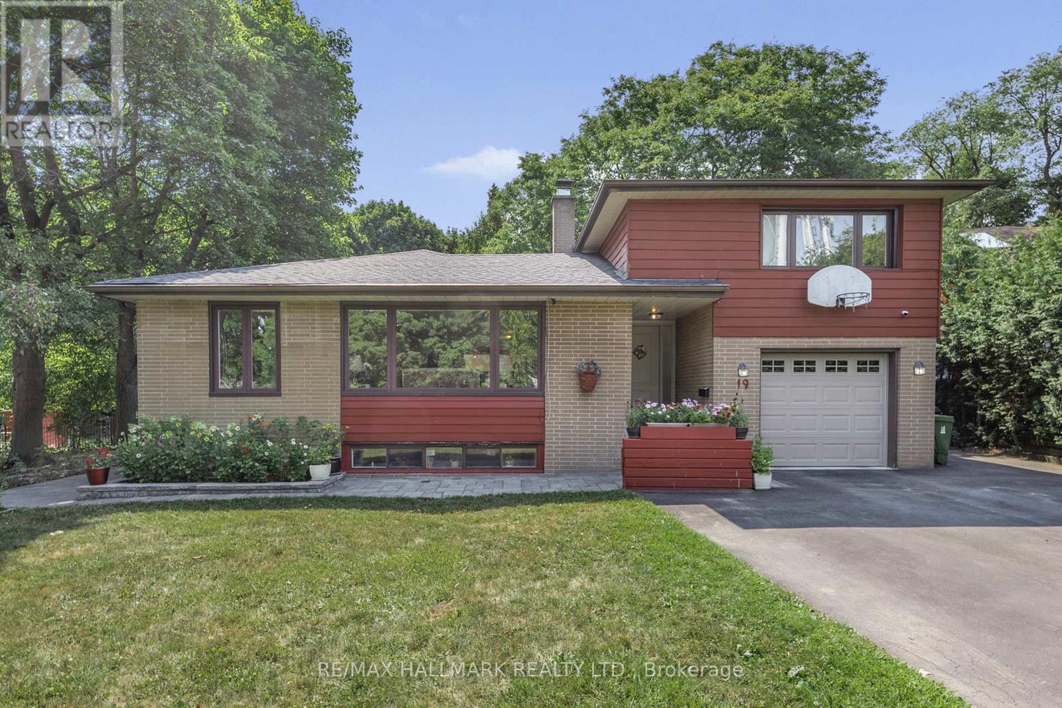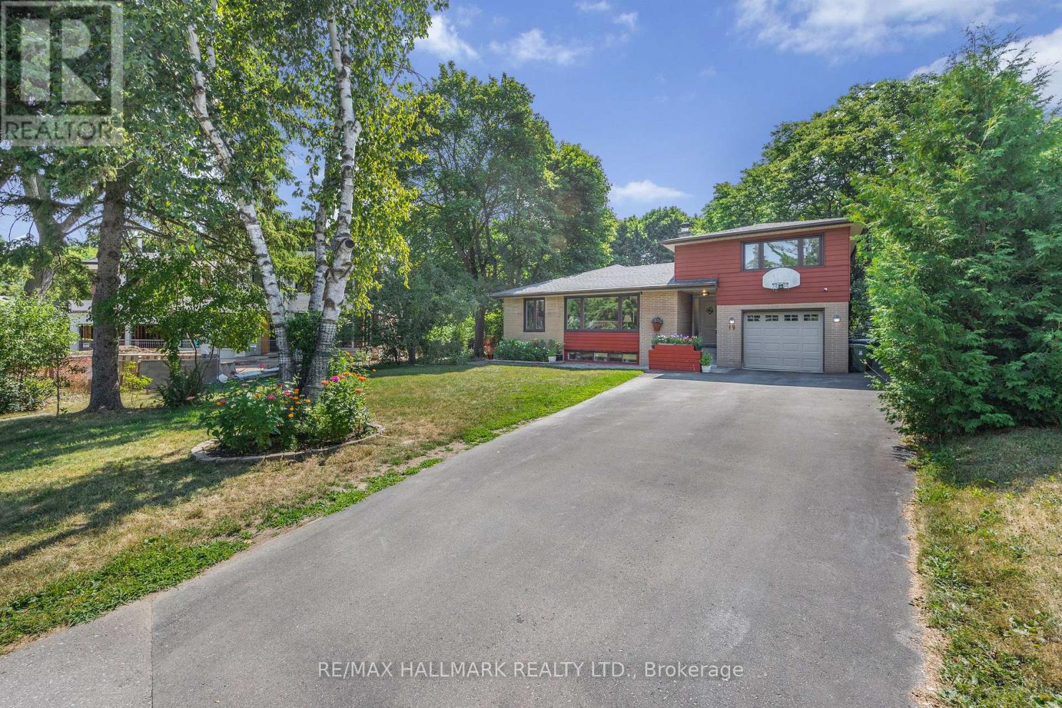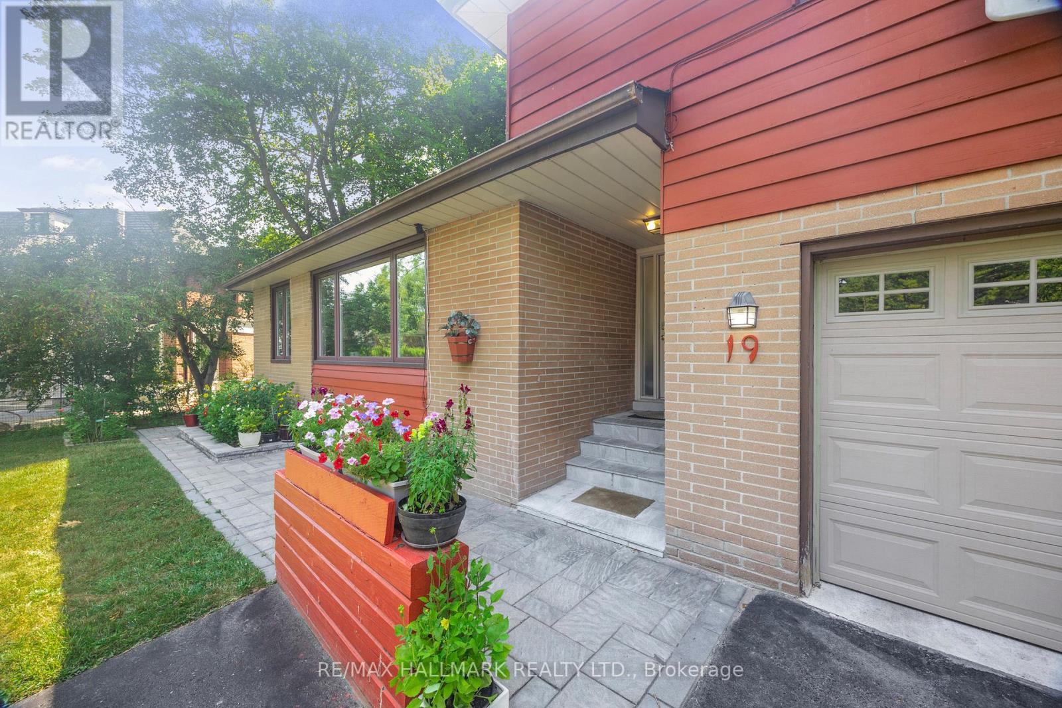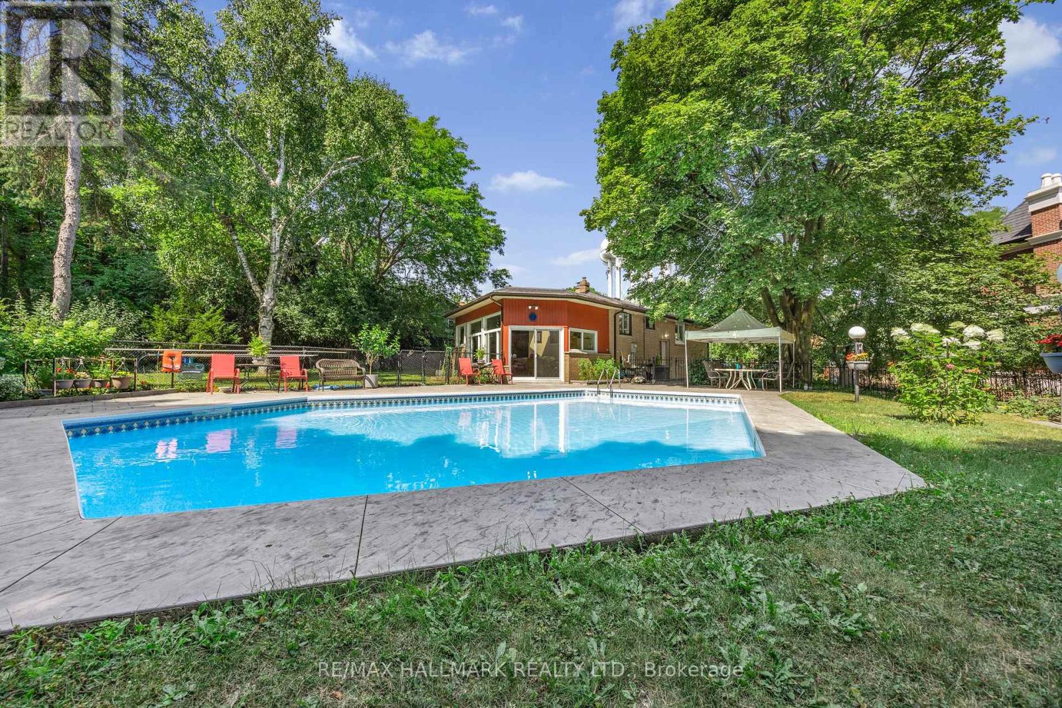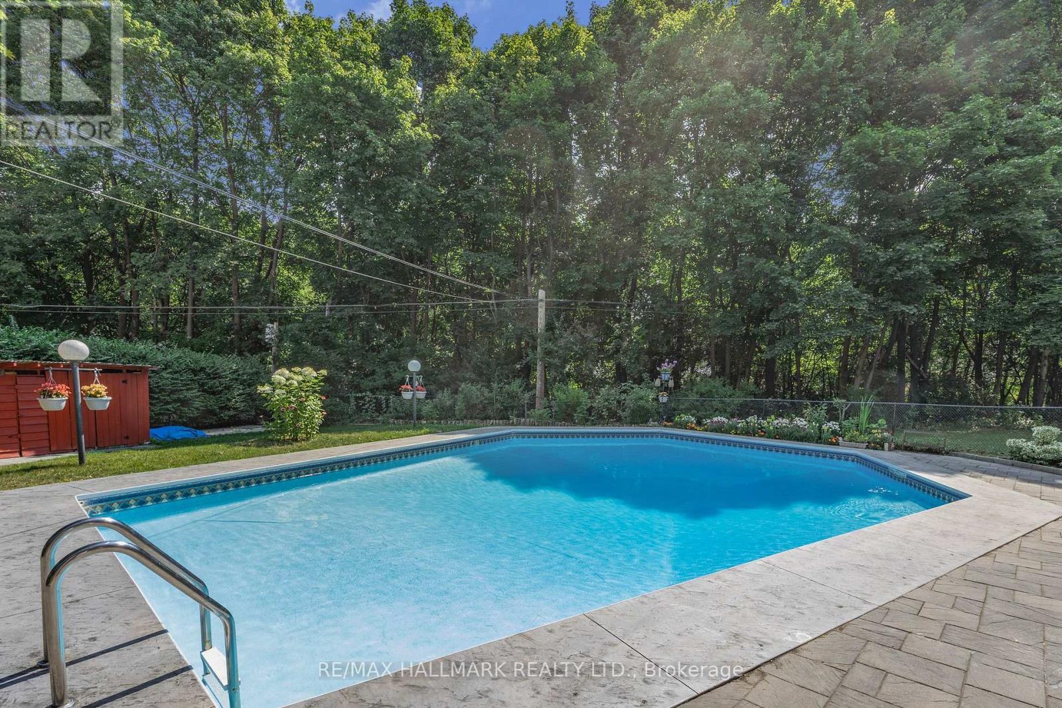19 Talwood Drive Toronto, Ontario M3B 1J6
$3,388,000
Stunningly Renovated 2+1 Bedroom Executive Home on a Rare Lot Sliding onto a Ravine. New Roof Installed Last Summer. Welcome to this beautifully updated residence nestled on a serene, park-like lot offering unmatched privacy and natural beauty. Set on approximately half an acre and siding onto a lush Ravine, this home offers the peaceful feel of country living right in the city. Tastefully renovated with thoughtful additions, this home features spacious living areas and breathtaking four-season views. Whether you choose to move in and enjoy as-is, expand, or build your custom dream home, the possibilities are endless. Located near top-rated schools including Rippleton, St. Bonaventure Catholic, and prestigious private options. Steps to beautiful parks, Edwards Gardens, TTC, Shops at Don Mills, Longos, and much more. A rare and remarkable opportunity to live in one of Toronto's most desirable and tranquil settings. (id:60365)
Property Details
| MLS® Number | C12326522 |
| Property Type | Single Family |
| Community Name | Banbury-Don Mills |
| AmenitiesNearBy | Park, Public Transit, Schools |
| Features | Carpet Free |
| ParkingSpaceTotal | 7 |
| PoolType | Inground Pool |
Building
| BathroomTotal | 3 |
| BedroomsAboveGround | 2 |
| BedroomsBelowGround | 1 |
| BedroomsTotal | 3 |
| Appliances | Dryer, Freezer, Washer, Whirlpool, Refrigerator |
| BasementType | Partial |
| ConstructionStyleAttachment | Detached |
| ConstructionStyleSplitLevel | Sidesplit |
| CoolingType | Central Air Conditioning |
| ExteriorFinish | Brick |
| FireplacePresent | Yes |
| FlooringType | Laminate, Linoleum, Hardwood |
| HeatingFuel | Natural Gas |
| HeatingType | Forced Air |
| SizeInterior | 1500 - 2000 Sqft |
| Type | House |
| UtilityWater | Municipal Water |
Parking
| Attached Garage | |
| Garage |
Land
| Acreage | No |
| LandAmenities | Park, Public Transit, Schools |
| Sewer | Sanitary Sewer |
| SizeDepth | 165 Ft |
| SizeFrontage | 52 Ft |
| SizeIrregular | 52 X 165 Ft ; Humongous Pie-shaped. |
| SizeTotalText | 52 X 165 Ft ; Humongous Pie-shaped. |
Rooms
| Level | Type | Length | Width | Dimensions |
|---|---|---|---|---|
| Lower Level | Recreational, Games Room | 6.09 m | 3.96 m | 6.09 m x 3.96 m |
| Lower Level | Bedroom | 2.92 m | 2.47 m | 2.92 m x 2.47 m |
| Lower Level | Kitchen | 3.9 m | 2.52 m | 3.9 m x 2.52 m |
| Main Level | Living Room | 3.99 m | 3.41 m | 3.99 m x 3.41 m |
| Main Level | Dining Room | 4.99 m | 2.77 m | 4.99 m x 2.77 m |
| Main Level | Kitchen | 6.27 m | 3.5 m | 6.27 m x 3.5 m |
| Main Level | Family Room | 6.18 m | 4.9 m | 6.18 m x 4.9 m |
| Main Level | Office | Measurements not available | ||
| Main Level | Bedroom | 3.26 m | 2.95 m | 3.26 m x 2.95 m |
| Main Level | Bedroom | 2.74 m | 2.49 m | 2.74 m x 2.49 m |
| Main Level | Playroom | 7.62 m | 4.26 m | 7.62 m x 4.26 m |
| Upper Level | Primary Bedroom | 4.11 m | 3.44 m | 4.11 m x 3.44 m |
Moe Asgarian
Broker
685 Sheppard Ave E #401
Toronto, Ontario M2K 1B6

