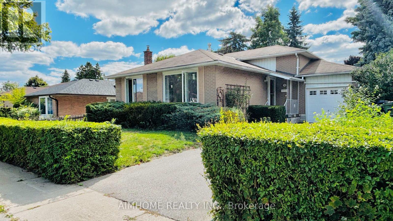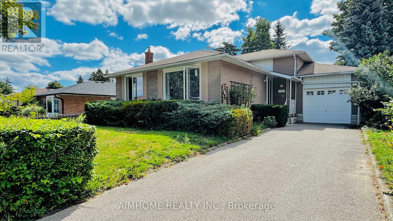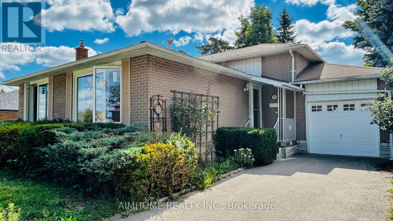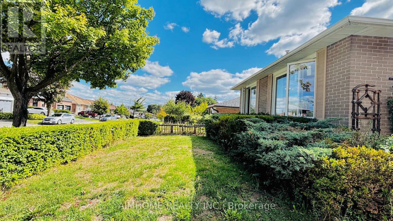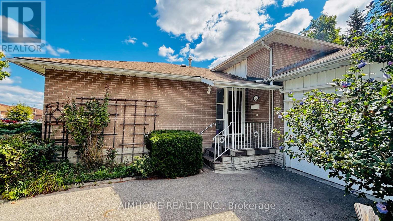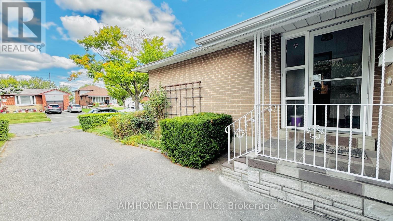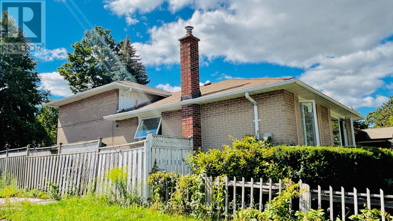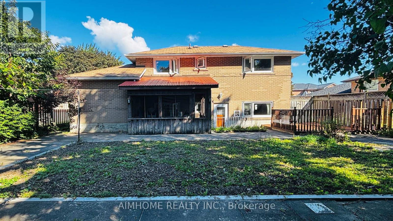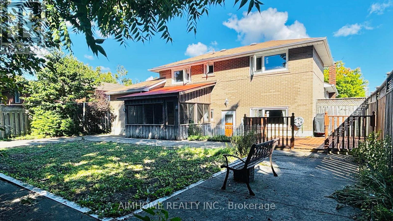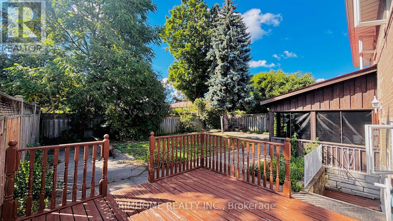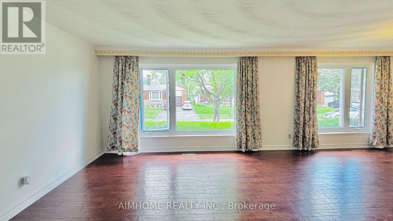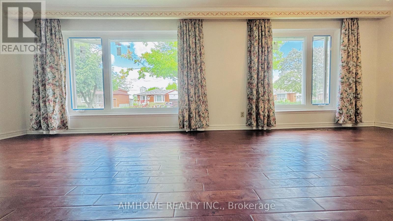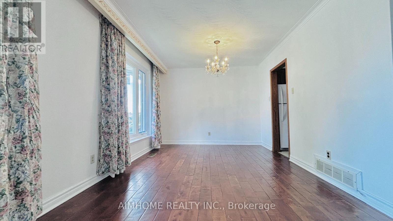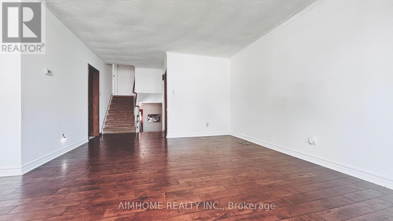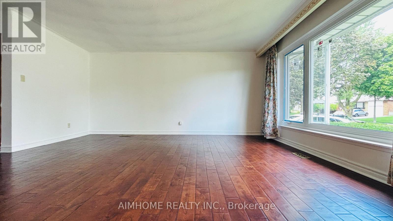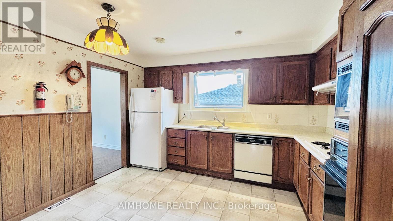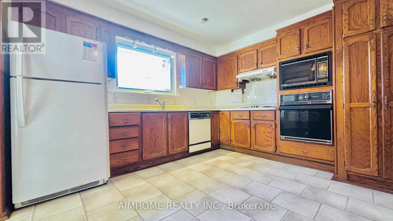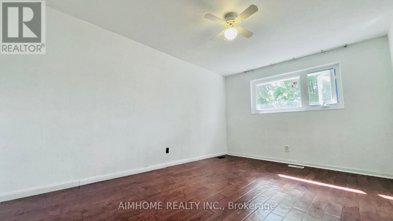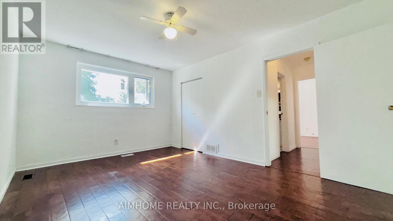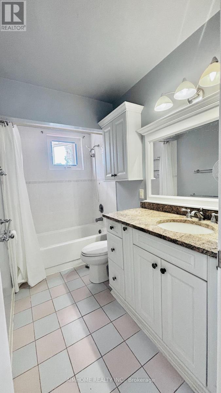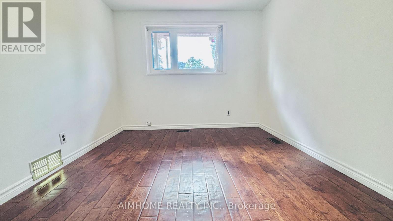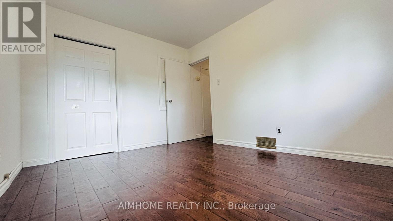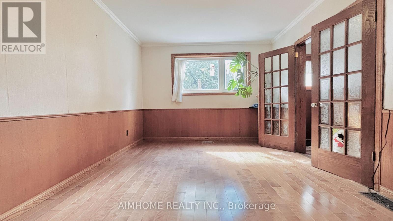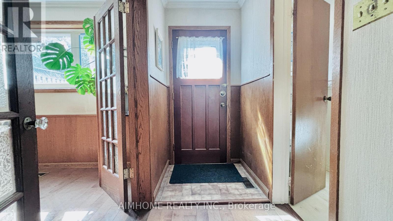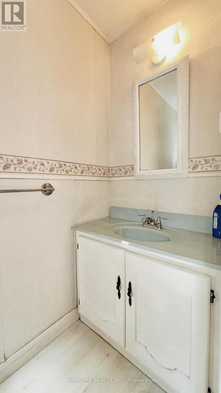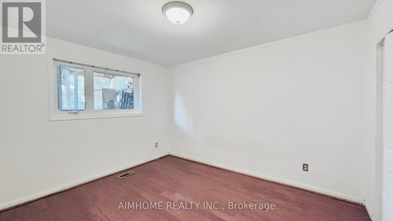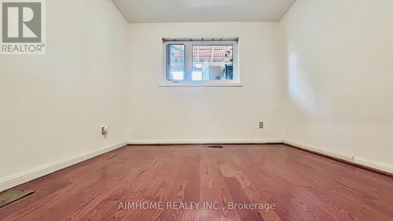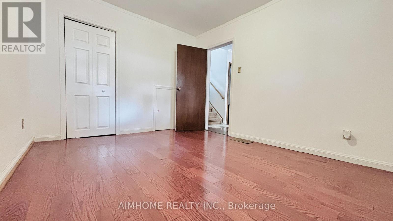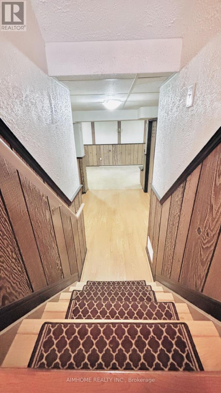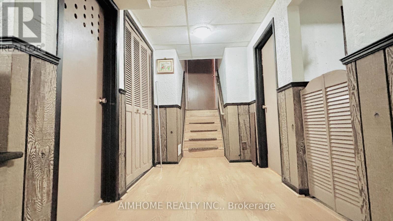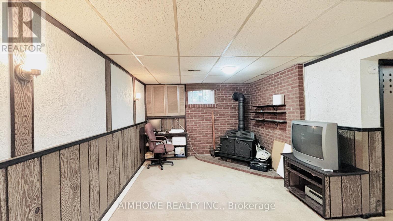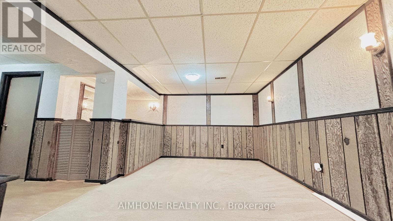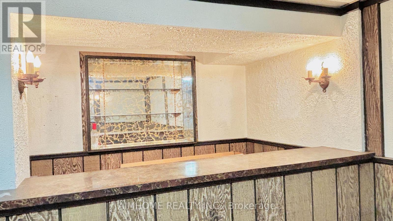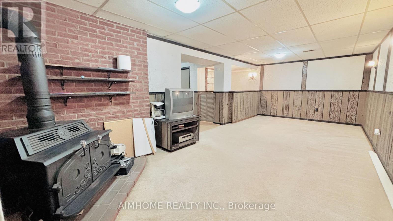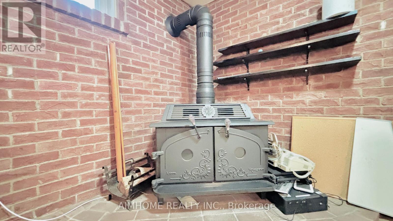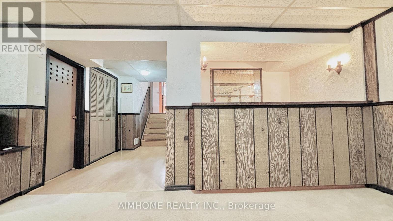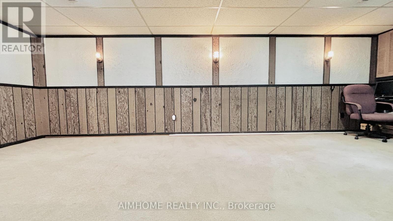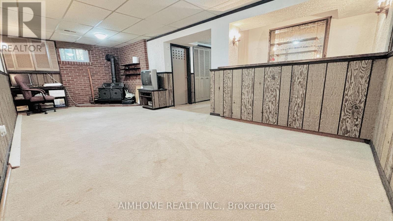19 Sunderland Crescent Toronto, Ontario M1H 2V2
4 Bedroom
2 Bathroom
1500 - 2000 sqft
Fireplace
Central Air Conditioning
Forced Air
$1,159,000
Stunning 4 Bedroom Backsplit 3 with a large regular lot! Impeccably Maintained, Hardwood Floorings Throughout, Smooth Ceilings In All Bedrooms, Newly Painted Wall And Ceiling, All New High Energy Efficient Windows (2025), Huge Family Room With Bar & Wood Burning Stove, Workshop In Basement, Float Deck And Enclosed Outdoor Shade Room At Backyard. Close To Scarborough Town Centre, Supermarket, TTC, Hwy 401, And Future Subway Station (Scarborough Subway Extension). (id:60365)
Property Details
| MLS® Number | E12372073 |
| Property Type | Single Family |
| Community Name | Woburn |
| EquipmentType | Water Heater - Gas, Water Heater |
| ParkingSpaceTotal | 3 |
| RentalEquipmentType | Water Heater - Gas, Water Heater |
Building
| BathroomTotal | 2 |
| BedroomsAboveGround | 4 |
| BedroomsTotal | 4 |
| Amenities | Fireplace(s) |
| Appliances | Central Vacuum, Dishwasher, Dryer, Microwave, Oven, Stove, Washer, Window Coverings, Refrigerator |
| BasementDevelopment | Finished |
| BasementType | N/a (finished) |
| ConstructionStyleAttachment | Detached |
| ConstructionStyleSplitLevel | Backsplit |
| CoolingType | Central Air Conditioning |
| ExteriorFinish | Brick |
| FireplacePresent | Yes |
| FlooringType | Hardwood, Ceramic, Carpeted, Tile |
| FoundationType | Concrete |
| HalfBathTotal | 1 |
| HeatingFuel | Natural Gas |
| HeatingType | Forced Air |
| SizeInterior | 1500 - 2000 Sqft |
| Type | House |
| UtilityWater | Municipal Water |
Parking
| Attached Garage | |
| Garage |
Land
| Acreage | No |
| Sewer | Sanitary Sewer |
| SizeDepth | 102 Ft |
| SizeFrontage | 54 Ft |
| SizeIrregular | 54 X 102 Ft |
| SizeTotalText | 54 X 102 Ft |
Rooms
| Level | Type | Length | Width | Dimensions |
|---|---|---|---|---|
| Basement | Family Room | 3.26 m | 7.25 m | 3.26 m x 7.25 m |
| Basement | Workshop | 2.6 m | 3 m | 2.6 m x 3 m |
| Lower Level | Bedroom 3 | 3.27 m | 4.62 m | 3.27 m x 4.62 m |
| Lower Level | Bedroom 4 | 3.06 m | 3.78 m | 3.06 m x 3.78 m |
| Main Level | Living Room | 3.97 m | 5.12 m | 3.97 m x 5.12 m |
| Main Level | Dining Room | 3.11 m | 3.47 m | 3.11 m x 3.47 m |
| Main Level | Kitchen | 3.3 m | 3.72 m | 3.3 m x 3.72 m |
| Main Level | Foyer | 1.8 m | 2 m | 1.8 m x 2 m |
| Upper Level | Bedroom | 3.31 m | 4.57 m | 3.31 m x 4.57 m |
| Upper Level | Bedroom 2 | 3.01 m | 3.73 m | 3.01 m x 3.73 m |
https://www.realtor.ca/real-estate/28794747/19-sunderland-crescent-toronto-woburn-woburn
John Jin
Salesperson
Aimhome Realty Inc.

