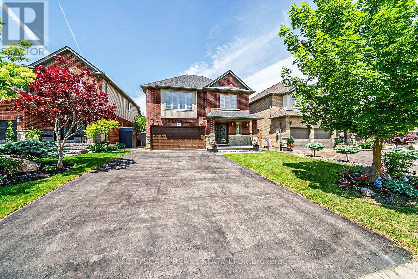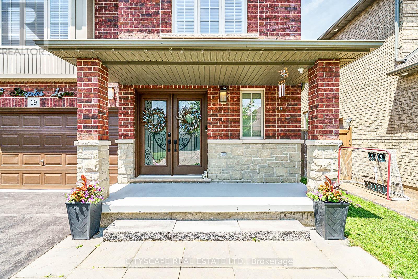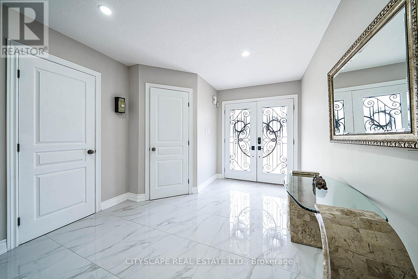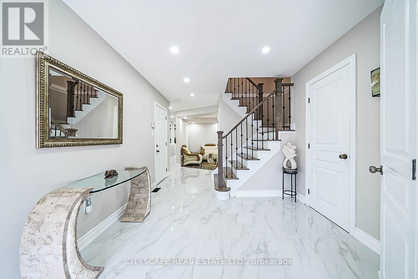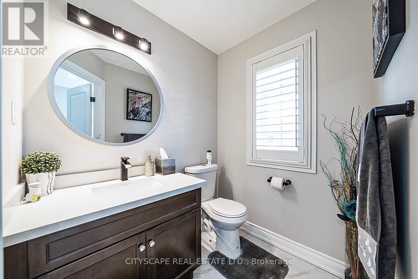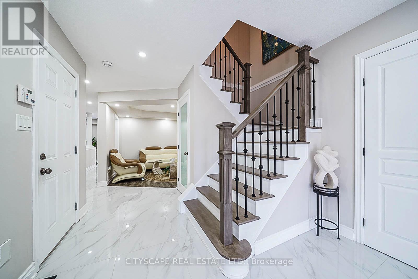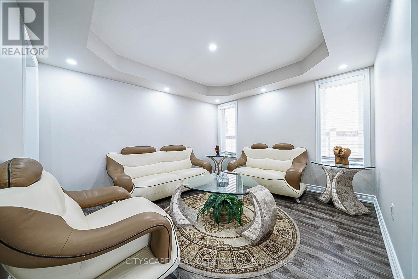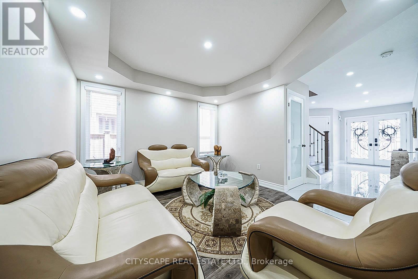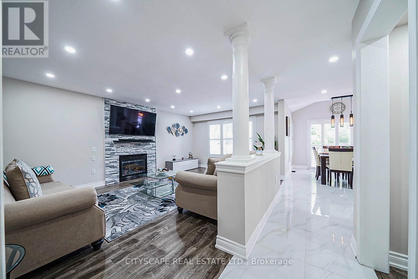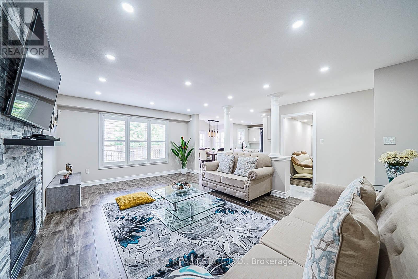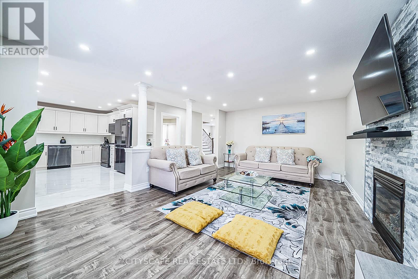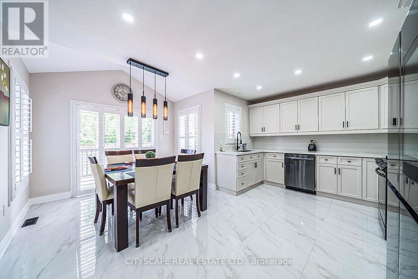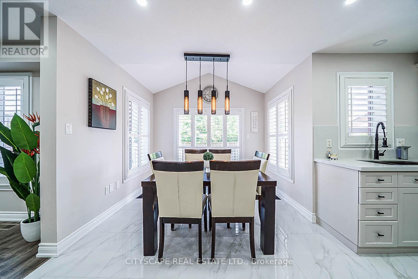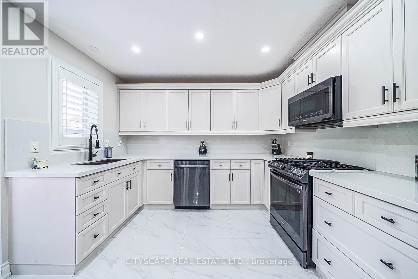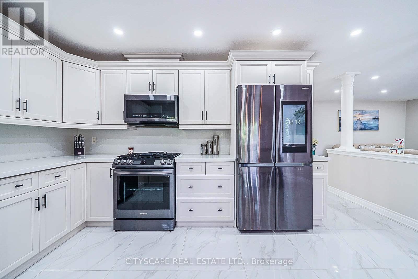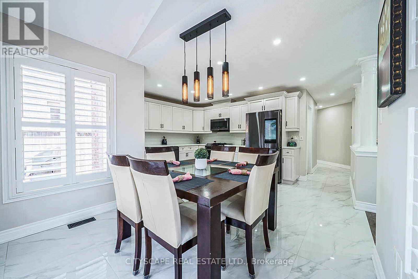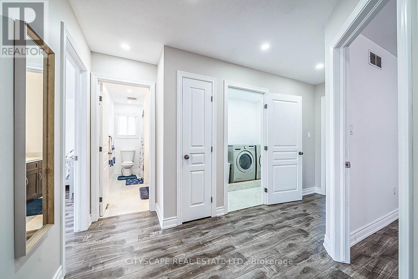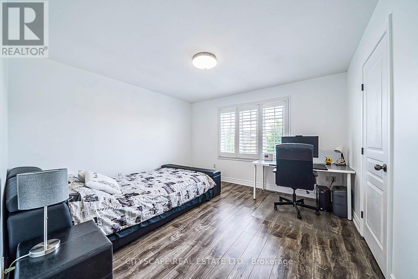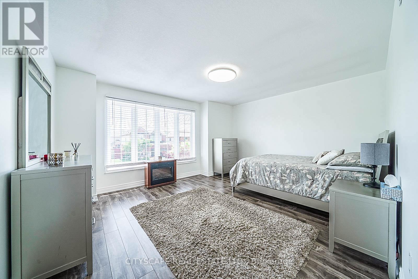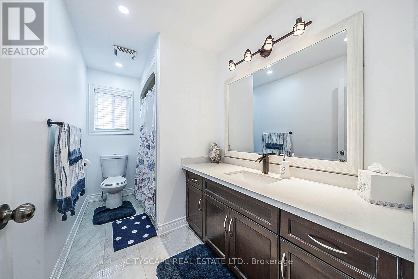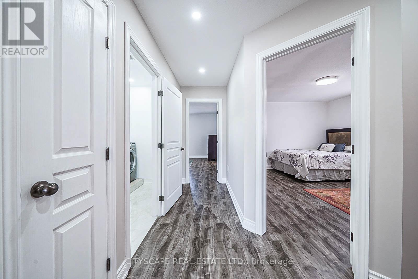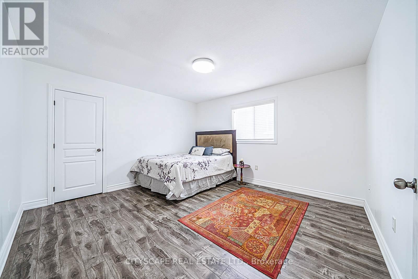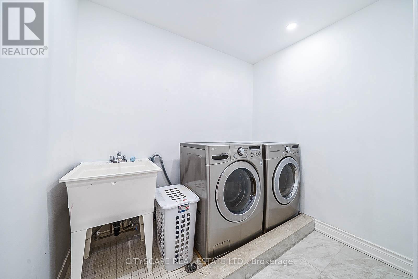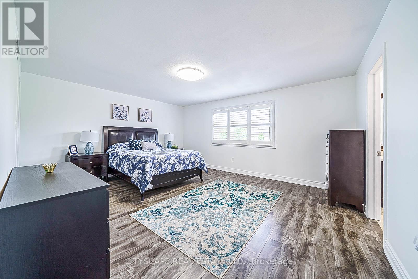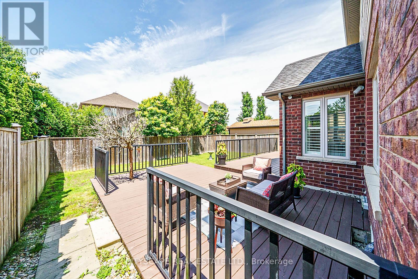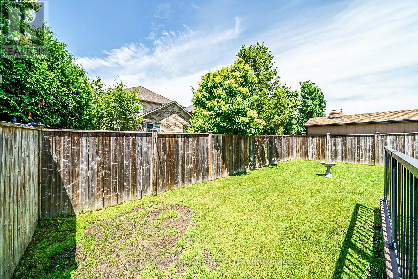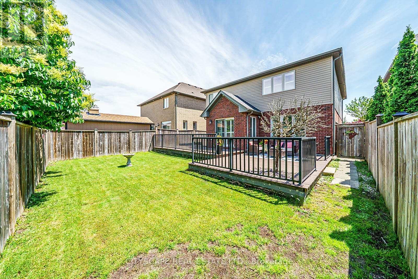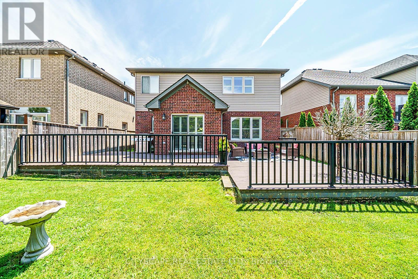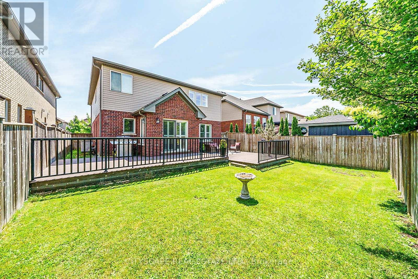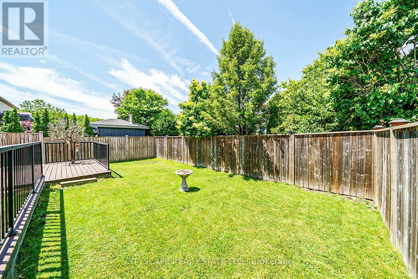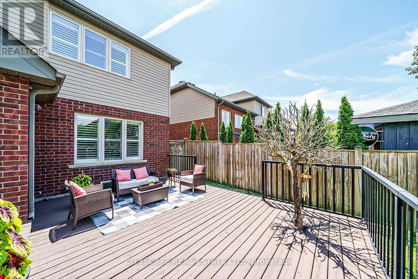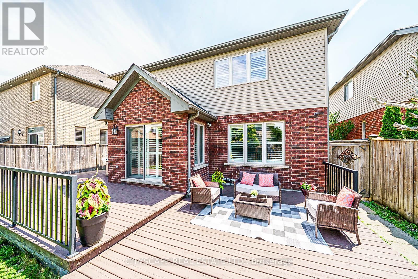19 Staples Lane Hamilton, Ontario L0R 1C0
$1,069,999
Welcome to 19 Staples Lane. Nestled in a quiet, family-friendly neighbourhood, this stunningly renovated four-bedroom detached home features over $80K in upgrades, including a new roof (2025) and a new asphalt driveway (2022). The home has also been newly painted from top to bottom. This smart home is designed for modern living, boasting upgraded smart appliances, a smart doorbell, a smart thermostat, and a suite of HD security cameras for peace of mind. The chef's kitchen features a touch-activated faucet and walks out to a two-tiered deck with a convenient gas line for your BBQ. The spacious primary bedroom includes a walk-in closet, and the home offers two full bathrooms, a finished basement, and convenient upper-level laundry. (id:60365)
Property Details
| MLS® Number | X12357730 |
| Property Type | Single Family |
| Community Name | Binbrook |
| AmenitiesNearBy | Park, Place Of Worship, Schools |
| CommunityFeatures | Community Centre |
| EquipmentType | Water Heater |
| Features | Carpet Free |
| ParkingSpaceTotal | 6 |
| RentalEquipmentType | Water Heater |
Building
| BathroomTotal | 4 |
| BedroomsAboveGround | 4 |
| BedroomsTotal | 4 |
| Age | 16 To 30 Years |
| Appliances | Garage Door Opener Remote(s), Dishwasher, Dryer, Microwave, Alarm System, Washer, Refrigerator |
| BasementDevelopment | Finished |
| BasementType | N/a (finished) |
| ConstructionStyleAttachment | Detached |
| CoolingType | Central Air Conditioning |
| ExteriorFinish | Aluminum Siding, Brick |
| FireplacePresent | Yes |
| FlooringType | Laminate |
| FoundationType | Concrete |
| HalfBathTotal | 2 |
| HeatingFuel | Natural Gas |
| HeatingType | Forced Air |
| StoriesTotal | 2 |
| SizeInterior | 2000 - 2500 Sqft |
| Type | House |
| UtilityWater | Municipal Water |
Parking
| Attached Garage | |
| Garage |
Land
| Acreage | No |
| FenceType | Fenced Yard |
| LandAmenities | Park, Place Of Worship, Schools |
| Sewer | Sanitary Sewer |
| SizeDepth | 103 Ft ,4 In |
| SizeFrontage | 41 Ft ,8 In |
| SizeIrregular | 41.7 X 103.4 Ft |
| SizeTotalText | 41.7 X 103.4 Ft |
Rooms
| Level | Type | Length | Width | Dimensions |
|---|---|---|---|---|
| Second Level | Primary Bedroom | 5.44 m | 4.4 m | 5.44 m x 4.4 m |
| Second Level | Bedroom 2 | 4.71 m | 4.18 m | 4.71 m x 4.18 m |
| Second Level | Bedroom 3 | 3.96 m | 3.72 m | 3.96 m x 3.72 m |
| Second Level | Bedroom 4 | 3.97 m | 4.3 m | 3.97 m x 4.3 m |
| Second Level | Bathroom | Measurements not available | ||
| Basement | Utility Room | 5.56 m | 2.23 m | 5.56 m x 2.23 m |
| Basement | Bathroom | Measurements not available | ||
| Basement | Recreational, Games Room | 9.56 m | 6.9 m | 9.56 m x 6.9 m |
| Ground Level | Great Room | 4.09 m | 6.35 m | 4.09 m x 6.35 m |
| Ground Level | Kitchen | 4.09 m | 5.26 m | 4.09 m x 5.26 m |
| Ground Level | Dining Room | 3.84 m | 3.44 m | 3.84 m x 3.44 m |
| Ground Level | Bathroom | Measurements not available |
https://www.realtor.ca/real-estate/28762552/19-staples-lane-hamilton-binbrook-binbrook
Irtaza Hussain Shah
Salesperson
885 Plymouth Dr #2
Mississauga, Ontario L5V 0B5

