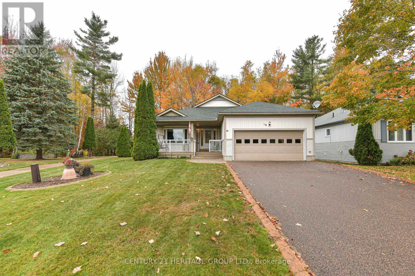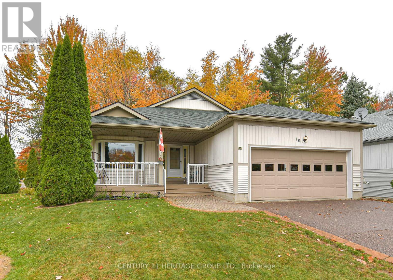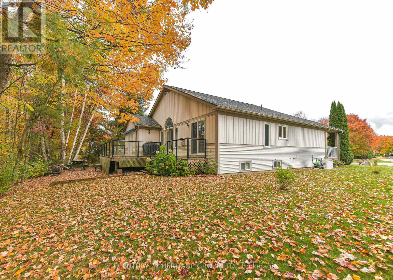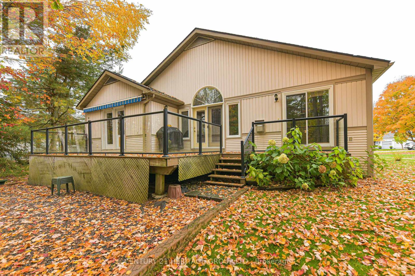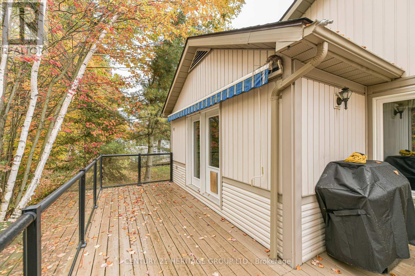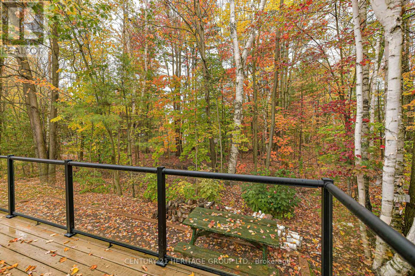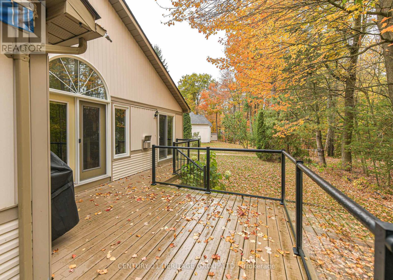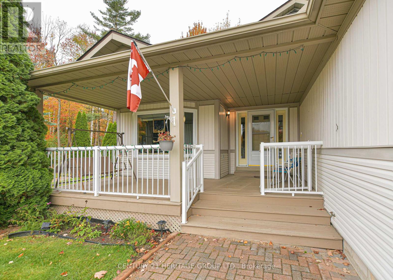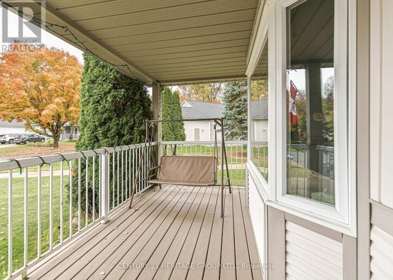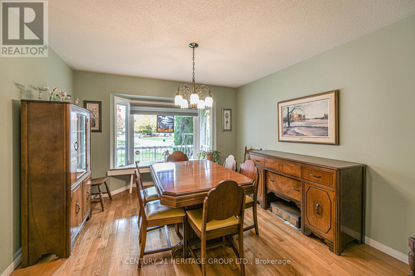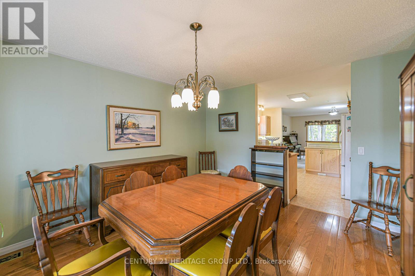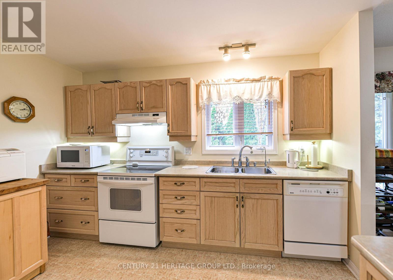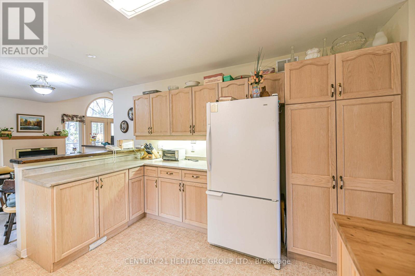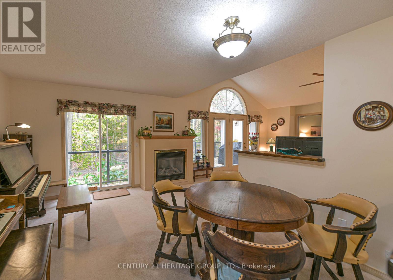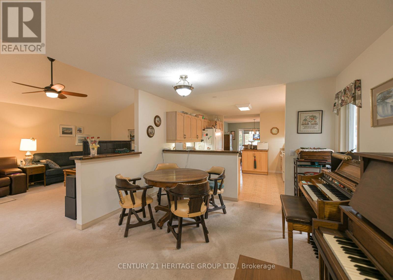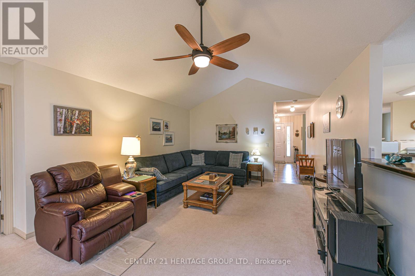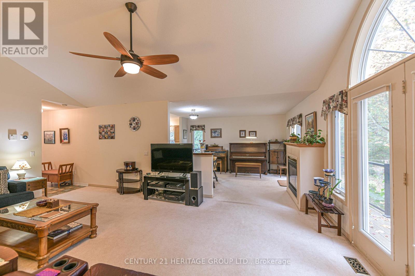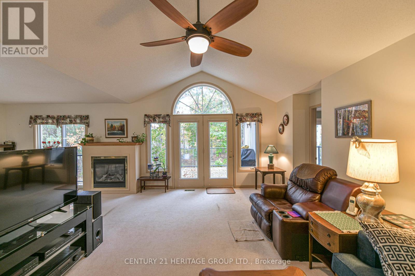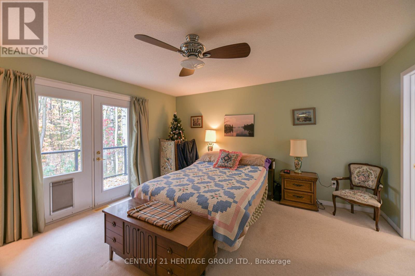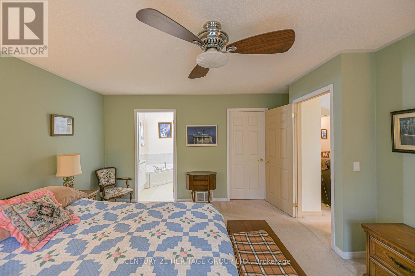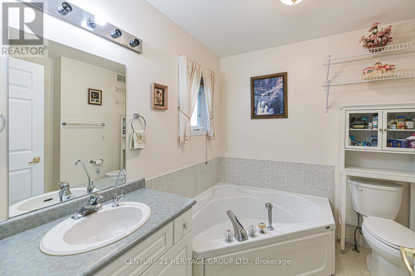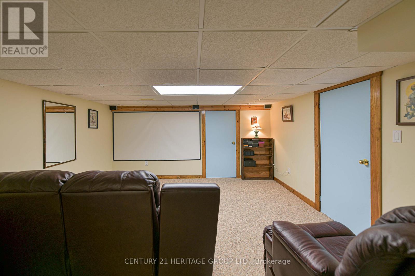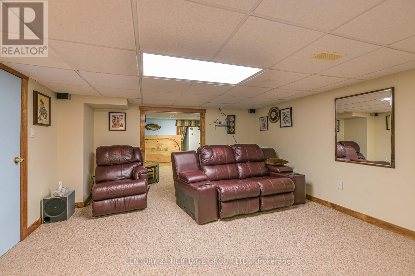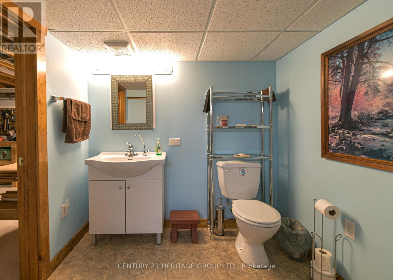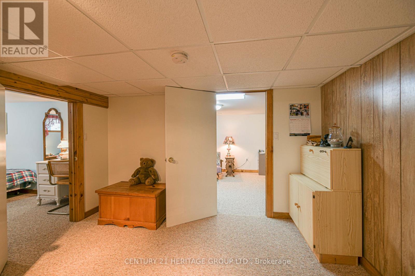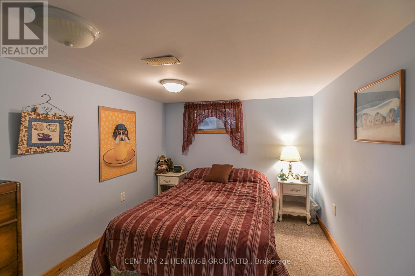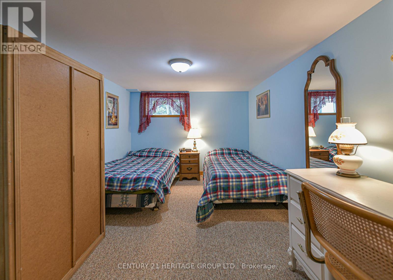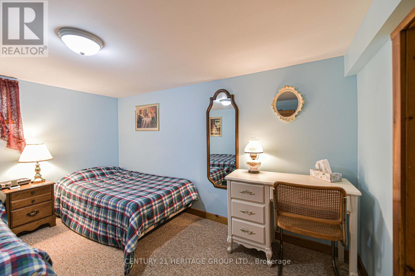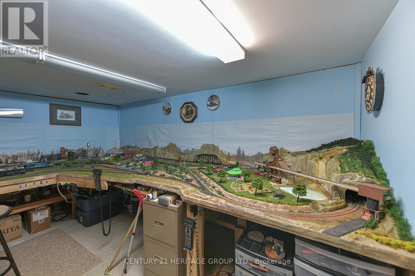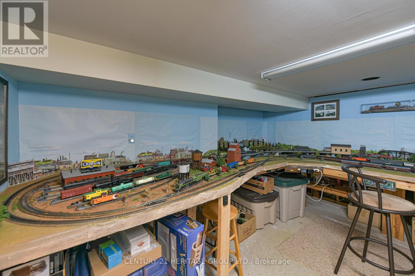19 Springwood Crescent Gravenhurst, Ontario P1P 1Z1
$750,000
Welcome To Pineridge In Gravenhurst, A 55+ Community Of 259 Homes. This Home Is The "Royal Muskoka" Model Approximately 1650 Sq Ft Built In 2002 And Features 2 Bedrooms and 2 Bathrooms On The Main Level. And Additional 2 Bedrooms And 1 Bathroom In The Finished Basement. A Large 60x151 Landscaped Lot Sides On The Association Walkway Leading To The Association Hall. Meet And Greet Your Neighbors On Their Daily Walks. There Are 2 Walkouts To The Rear Deck Overlooking The Forest. Outdoor Features are a Lawn Sprinkler System And A Generator In Case Of Loss Of Power, And A Retractable Awing Over the Rear Deck. I Invite Your To View This Home and Decide to Be a Part Of This Welcoming Community. (id:60365)
Property Details
| MLS® Number | X12480237 |
| Property Type | Single Family |
| Community Name | Wood (Gravenhurst) |
| CommunityFeatures | Community Centre |
| EquipmentType | Water Heater |
| Features | Wooded Area, Irregular Lot Size, Flat Site, Conservation/green Belt |
| ParkingSpaceTotal | 8 |
| RentalEquipmentType | Water Heater |
| Structure | Deck, Porch |
Building
| BathroomTotal | 3 |
| BedroomsAboveGround | 2 |
| BedroomsBelowGround | 2 |
| BedroomsTotal | 4 |
| Age | 16 To 30 Years |
| Amenities | Fireplace(s) |
| Appliances | Garage Door Opener Remote(s), Central Vacuum, Dishwasher, Dryer, Freezer, Garage Door Opener, Stove, Washer, Window Coverings, Two Refrigerators |
| ArchitecturalStyle | Bungalow |
| BasementDevelopment | Finished |
| BasementType | N/a (finished) |
| ConstructionStyleAttachment | Detached |
| CoolingType | Central Air Conditioning |
| ExteriorFinish | Vinyl Siding |
| FireplacePresent | Yes |
| FireplaceTotal | 1 |
| FoundationType | Concrete |
| HalfBathTotal | 1 |
| HeatingFuel | Natural Gas |
| HeatingType | Forced Air |
| StoriesTotal | 1 |
| SizeInterior | 1500 - 2000 Sqft |
| Type | House |
| UtilityWater | Municipal Water |
Parking
| Attached Garage | |
| Garage |
Land
| Acreage | No |
| LandscapeFeatures | Landscaped |
| Sewer | Sanitary Sewer |
| SizeDepth | 151 Ft ,6 In |
| SizeFrontage | 60 Ft ,8 In |
| SizeIrregular | 60.7 X 151.5 Ft |
| SizeTotalText | 60.7 X 151.5 Ft|under 1/2 Acre |
| ZoningDescription | Residential |
Rooms
| Level | Type | Length | Width | Dimensions |
|---|---|---|---|---|
| Lower Level | Other | 3.35 m | 2.88 m | 3.35 m x 2.88 m |
| Lower Level | Recreational, Games Room | 3.95 m | 3.95 m | 3.95 m x 3.95 m |
| Lower Level | Bedroom | 3.65 m | 2.6 m | 3.65 m x 2.6 m |
| Lower Level | Bedroom | 3.65 m | 2.6 m | 3.65 m x 2.6 m |
| Lower Level | Other | 3.03 m | 3.03 m | 3.03 m x 3.03 m |
| Main Level | Kitchen | 3.78 m | 3.57 m | 3.78 m x 3.57 m |
| Main Level | Eating Area | 4.14 m | 3.57 m | 4.14 m x 3.57 m |
| Main Level | Living Room | 6.43 m | 3.9 m | 6.43 m x 3.9 m |
| Main Level | Dining Room | 4.2 m | 3.57 m | 4.2 m x 3.57 m |
| Main Level | Primary Bedroom | 4.3 m | 4.3 m | 4.3 m x 4.3 m |
| Main Level | Bedroom 2 | 3.84 m | 3.35 m | 3.84 m x 3.35 m |
Andy Marshall
Broker
17035 Yonge St. Suite 100
Newmarket, Ontario L3Y 5Y1

