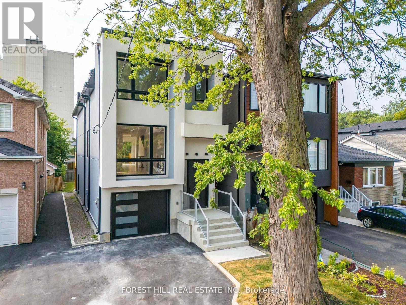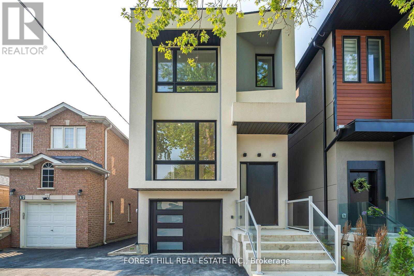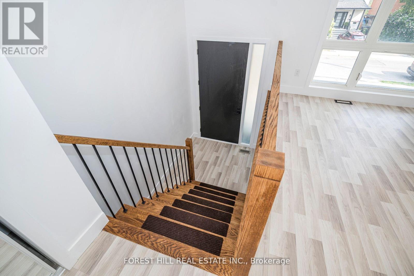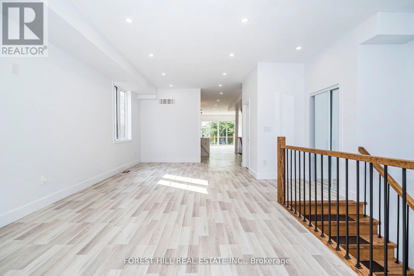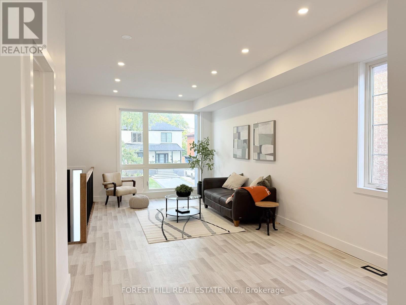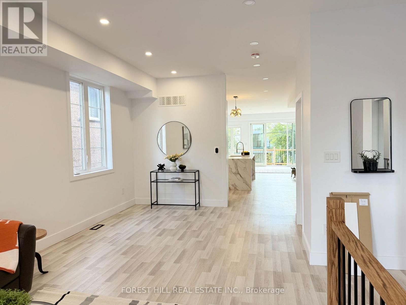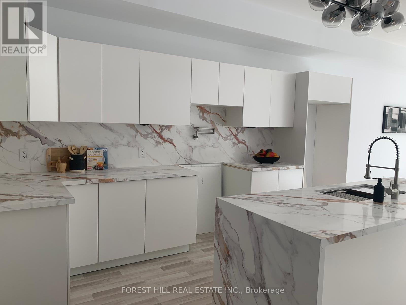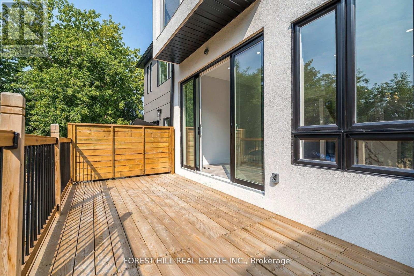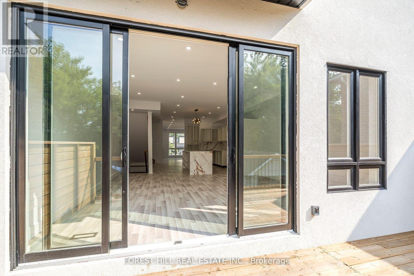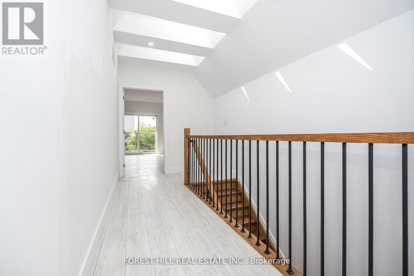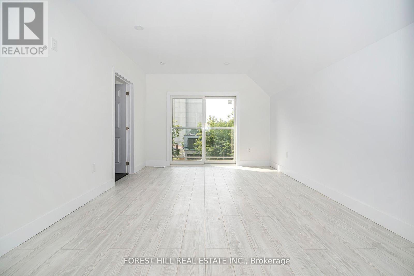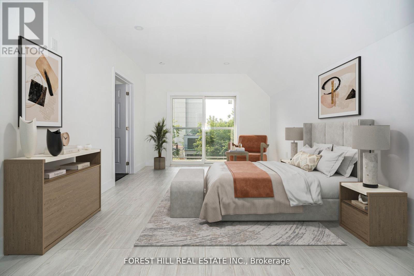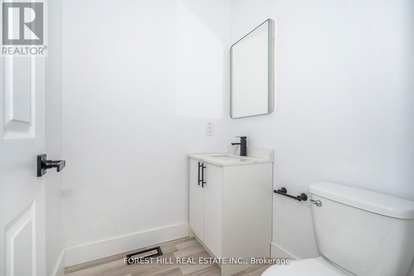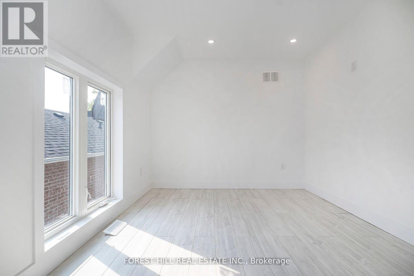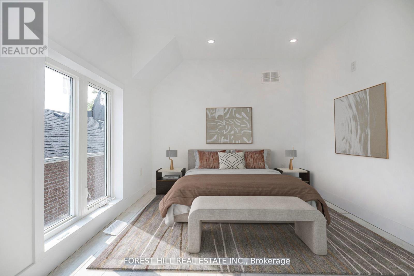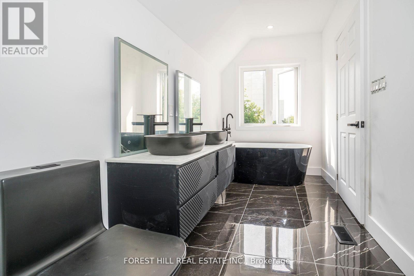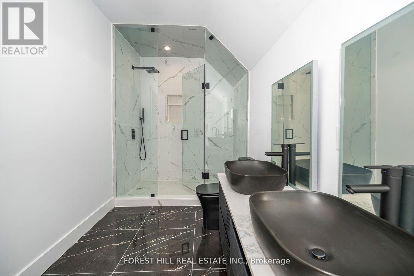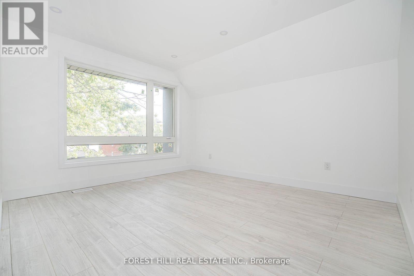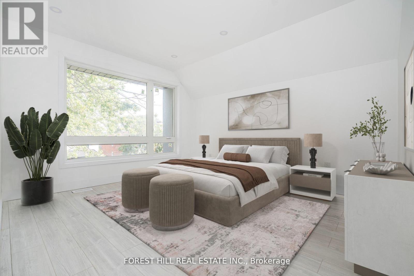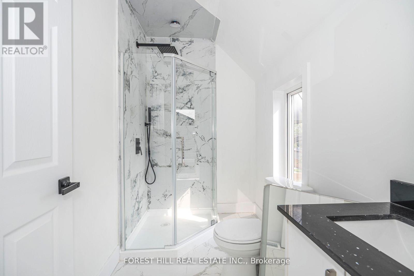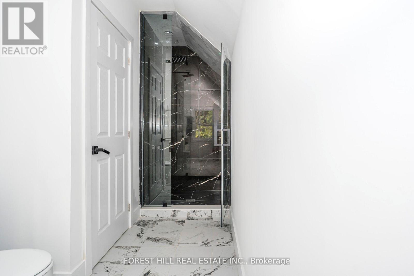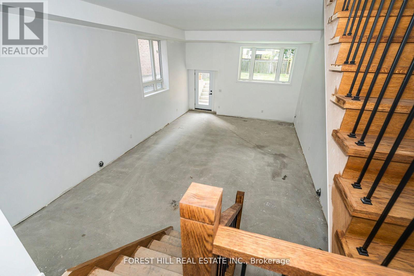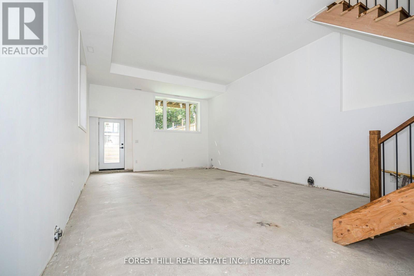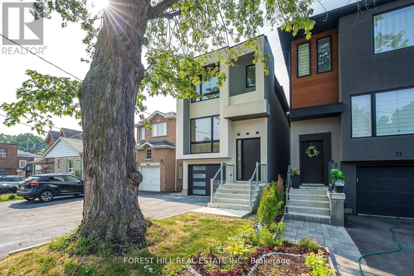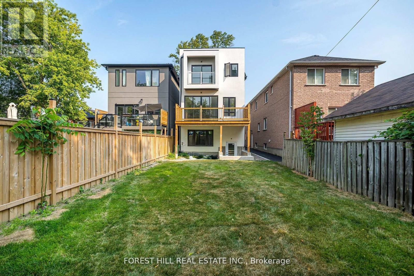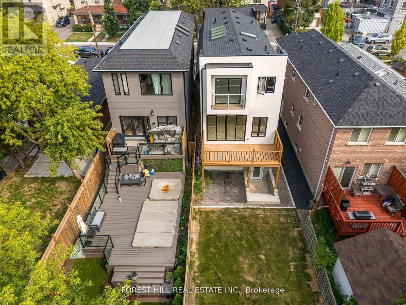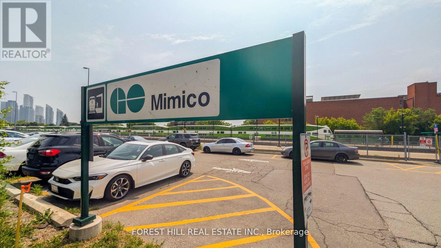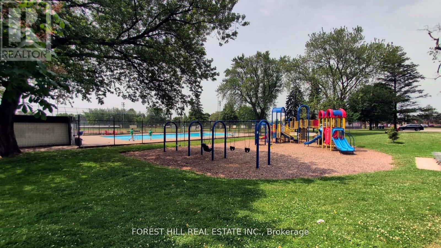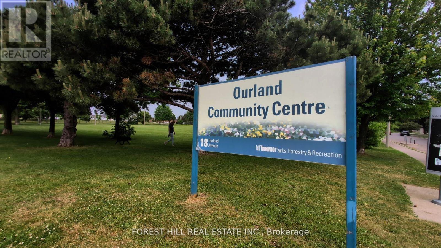19 Simpson Avenue Toronto, Ontario M8Z 1C9
$1,699,000
Don't miss this incredible opportunity to own on a desirable Simpson Ave at an unbelievable price. This renovated home has never been lived in and is ready for your personal finishing touches. Its the perfect project to customize or add value. Featuring 3 spacious bedrooms, 4 bathrooms, an open-concept main floor, and a large unfinished basement with a rough-in for an extra bathroom, this property offers endless potential. The basement also has a separate entrance leading to a beautifully fenced backyard, perfect for future use or entertaining. Located near your favorite coffee shops, bakeries, and all the amenities you love, this property boasts an unbeatable location. Whether you're looking for your next great investment or a home to make your own, this is the opportunity you've been waiting for. Act fast opportunities like this don't last long! (id:60365)
Open House
This property has open houses!
2:00 pm
Ends at:4:00 pm
Property Details
| MLS® Number | W12443636 |
| Property Type | Single Family |
| Community Name | Mimico |
| EquipmentType | Water Heater |
| ParkingSpaceTotal | 3 |
| RentalEquipmentType | Water Heater |
Building
| BathroomTotal | 4 |
| BedroomsAboveGround | 3 |
| BedroomsTotal | 3 |
| BasementDevelopment | Unfinished |
| BasementFeatures | Separate Entrance |
| BasementType | N/a (unfinished) |
| ConstructionStyleAttachment | Detached |
| CoolingType | Central Air Conditioning |
| ExteriorFinish | Stucco |
| FoundationType | Poured Concrete |
| HalfBathTotal | 1 |
| HeatingFuel | Natural Gas |
| HeatingType | Forced Air |
| StoriesTotal | 2 |
| SizeInterior | 2000 - 2500 Sqft |
| Type | House |
| UtilityWater | Municipal Water |
Parking
| Attached Garage | |
| Garage |
Land
| Acreage | No |
| Sewer | Sanitary Sewer |
| SizeDepth | 133 Ft ,2 In |
| SizeFrontage | 25 Ft |
| SizeIrregular | 25 X 133.2 Ft |
| SizeTotalText | 25 X 133.2 Ft |
Rooms
| Level | Type | Length | Width | Dimensions |
|---|---|---|---|---|
| Second Level | Primary Bedroom | 3.99 m | 3.51 m | 3.99 m x 3.51 m |
| Second Level | Bedroom 2 | 3.29 m | 4.79 m | 3.29 m x 4.79 m |
| Second Level | Bedroom 3 | 2.83 m | 3.38 m | 2.83 m x 3.38 m |
| Second Level | Bathroom | 2.8 m | 1.68 m | 2.8 m x 1.68 m |
| Second Level | Bathroom | 1.22 m | 1.52 m | 1.22 m x 1.52 m |
| Basement | Family Room | 7.35 m | 8.99 m | 7.35 m x 8.99 m |
| Main Level | Living Room | 7.32 m | 5.18 m | 7.32 m x 5.18 m |
| Main Level | Dining Room | 6.22 m | 5.3 m | 6.22 m x 5.3 m |
| Main Level | Kitchen | 6.22 m | 5.3 m | 6.22 m x 5.3 m |
| Ground Level | Bathroom | Measurements not available |
Utilities
| Electricity | Installed |
| Sewer | Installed |
https://www.realtor.ca/real-estate/28949050/19-simpson-avenue-toronto-mimico-mimico
Brian Barnhardt
Salesperson
28a Hazelton Avenue
Toronto, Ontario M5R 2E2

