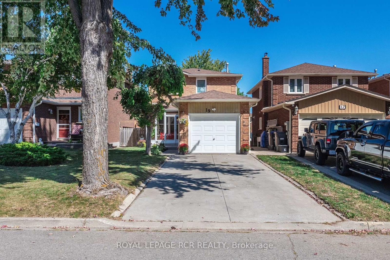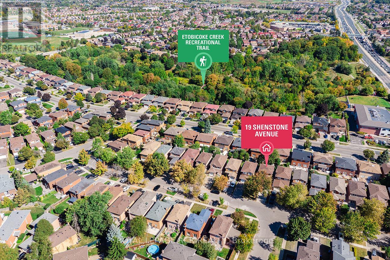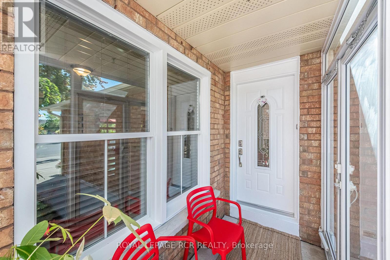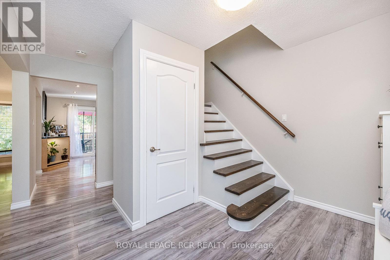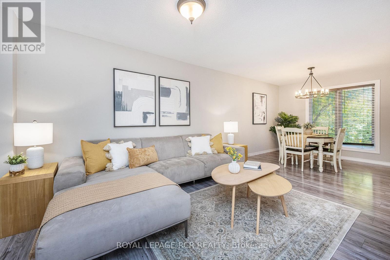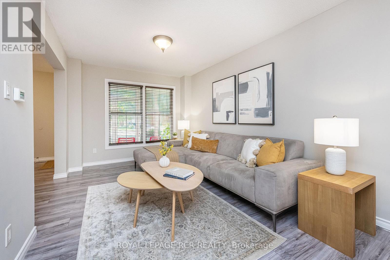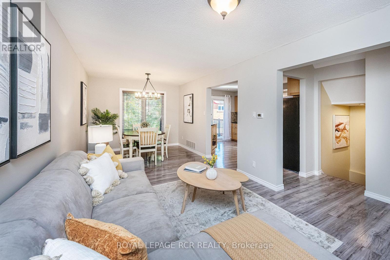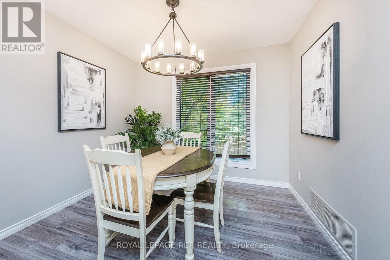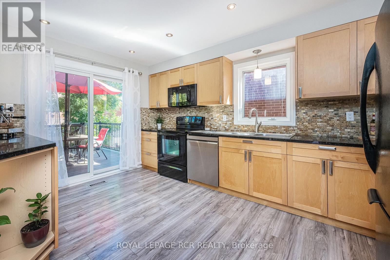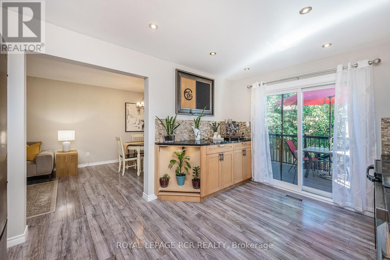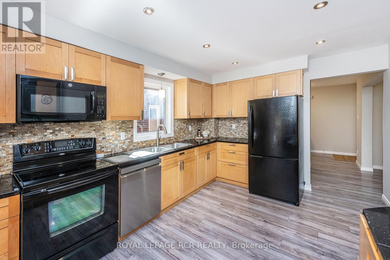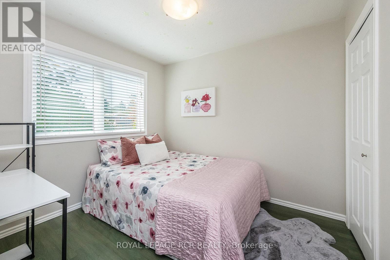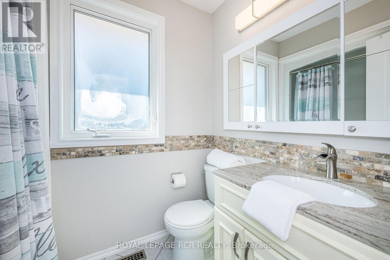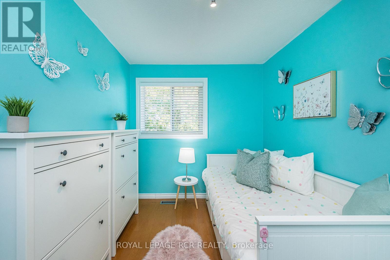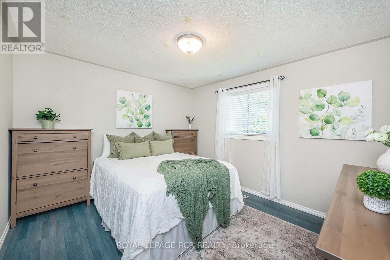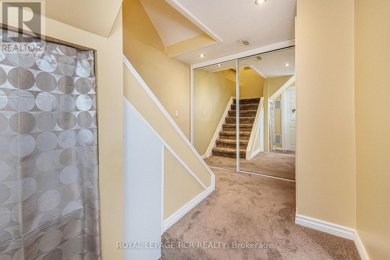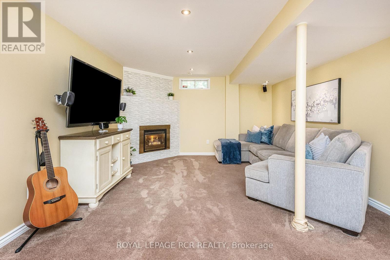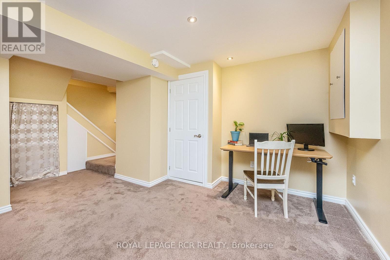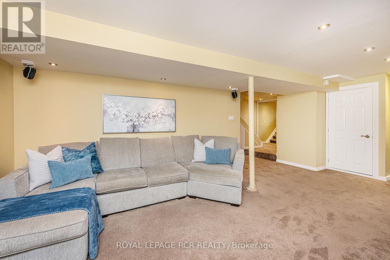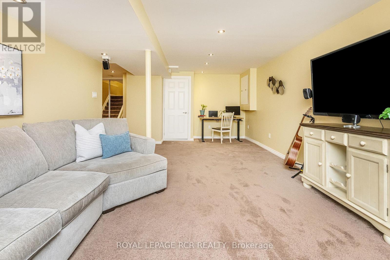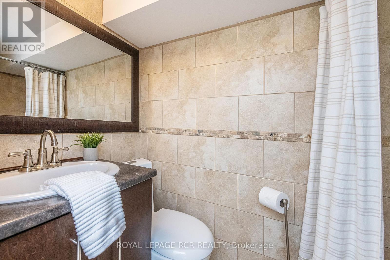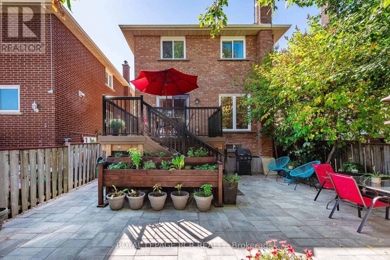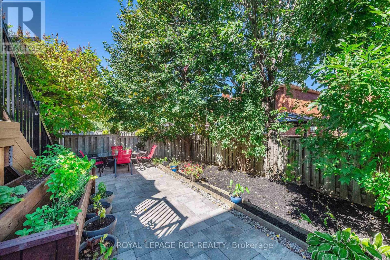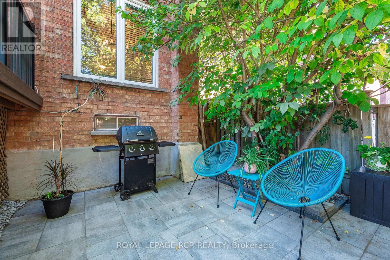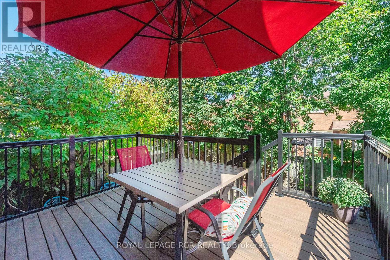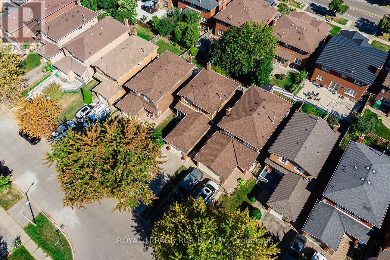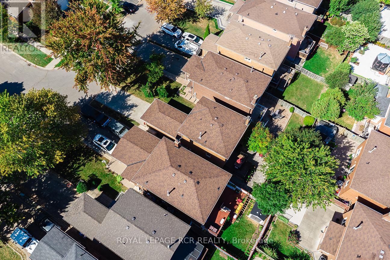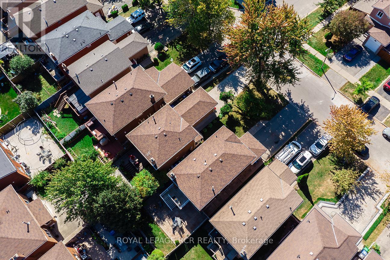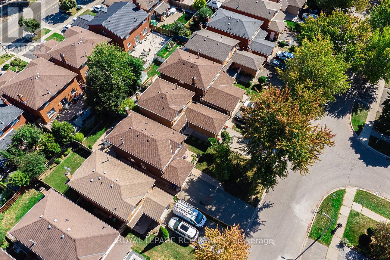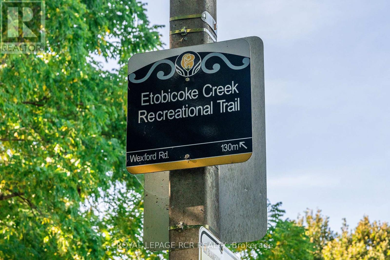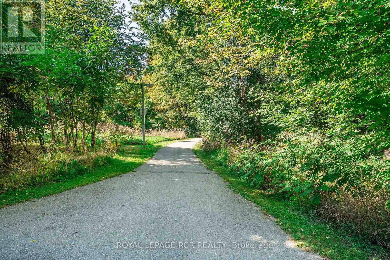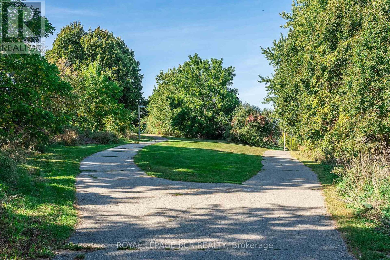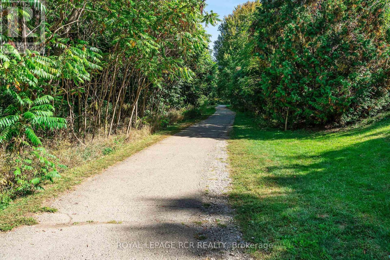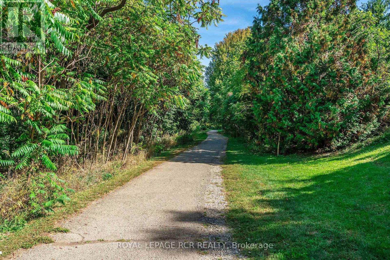3 Bedroom
2 Bathroom
1100 - 1500 sqft
Fireplace
Central Air Conditioning
Forced Air
$819,000
Welcome to this wonderfully cared-for home, perfectly situated in a beautiful family friendly neighbourhood in desirable Heart Lake West. Just steps away, the Etobicoke Creek Trail offers miles of walking paths, while shopping, cafes, restaurants, and great schools are all within easy reach.Arrive to beautiful flowerbeds, a welcoming screened-in front porch and step into a spacious foyer. Large bright windows bring natural light throughout the home. The kitchen opens directly to a newly built composite deck and landscaped patio, with a backyard framed by mature trees this is your own private oasis for relaxing or entertaining.Upstairs, you will find three comfortable bedrooms, a convenient linen closet, and a 4-piece bath. The finished basement adds valuable living space with a rec room featuring a cozy gas fireplace, along with a laundry area and 3-piece bath. A double-wide driveway with parking for four plus a 1-car garage completes the package. Lovingly maintained and updates include Roof 2021, Furnace 2022, Central Air 2023, On demand HWT 2022, Landscaping 2024, Composite deck 2024. (id:60365)
Property Details
|
MLS® Number
|
W12418337 |
|
Property Type
|
Single Family |
|
Community Name
|
Heart Lake West |
|
ParkingSpaceTotal
|
5 |
|
Structure
|
Deck, Patio(s), Porch |
Building
|
BathroomTotal
|
2 |
|
BedroomsAboveGround
|
3 |
|
BedroomsTotal
|
3 |
|
Age
|
31 To 50 Years |
|
Amenities
|
Fireplace(s) |
|
Appliances
|
Blinds, Dishwasher, Dryer, Microwave, Range, Stove, Refrigerator |
|
BasementDevelopment
|
Finished |
|
BasementType
|
N/a (finished) |
|
ConstructionStyleAttachment
|
Detached |
|
CoolingType
|
Central Air Conditioning |
|
ExteriorFinish
|
Brick |
|
FireplacePresent
|
Yes |
|
FireplaceTotal
|
1 |
|
FlooringType
|
Vinyl, Carpeted |
|
FoundationType
|
Concrete |
|
HeatingFuel
|
Natural Gas |
|
HeatingType
|
Forced Air |
|
StoriesTotal
|
2 |
|
SizeInterior
|
1100 - 1500 Sqft |
|
Type
|
House |
|
UtilityWater
|
Municipal Water |
Parking
Land
|
Acreage
|
No |
|
Sewer
|
Sanitary Sewer |
|
SizeDepth
|
100 Ft ,1 In |
|
SizeFrontage
|
30 Ft |
|
SizeIrregular
|
30 X 100.1 Ft |
|
SizeTotalText
|
30 X 100.1 Ft |
Rooms
| Level |
Type |
Length |
Width |
Dimensions |
|
Second Level |
Primary Bedroom |
3.73 m |
3.33 m |
3.73 m x 3.33 m |
|
Second Level |
Bedroom 2 |
3.01 m |
2.72 m |
3.01 m x 2.72 m |
|
Second Level |
Bedroom 3 |
3.67 m |
2.415 m |
3.67 m x 2.415 m |
|
Basement |
Recreational, Games Room |
6.97 m |
3.89 m |
6.97 m x 3.89 m |
|
Main Level |
Living Room |
4.3 m |
2.965 m |
4.3 m x 2.965 m |
|
Main Level |
Kitchen |
4.39 m |
3.1 m |
4.39 m x 3.1 m |
|
Main Level |
Dining Room |
2.868 m |
2.965 m |
2.868 m x 2.965 m |
|
Main Level |
Foyer |
3.12 m |
2.16 m |
3.12 m x 2.16 m |
Utilities
|
Cable
|
Installed |
|
Electricity
|
Installed |
|
Sewer
|
Installed |
https://www.realtor.ca/real-estate/28894927/19-shenstone-avenue-brampton-heart-lake-west-heart-lake-west

