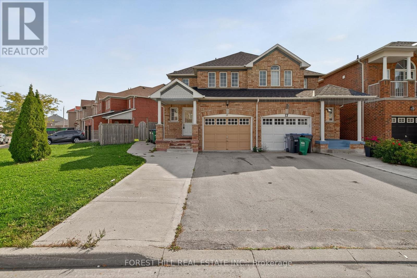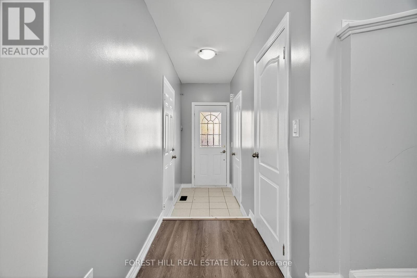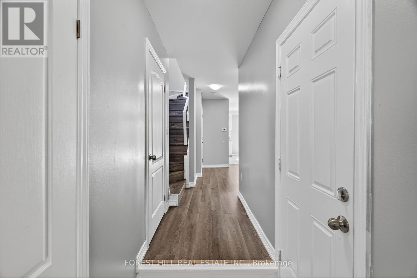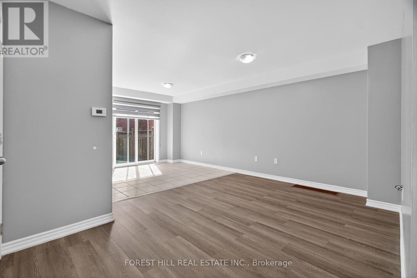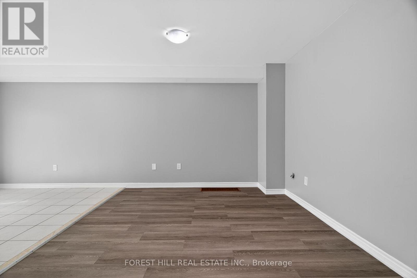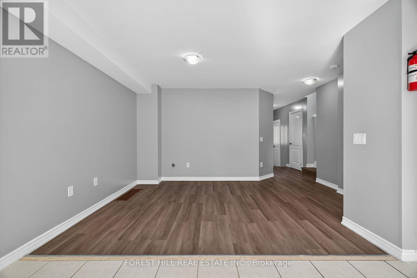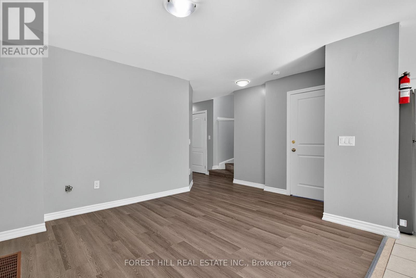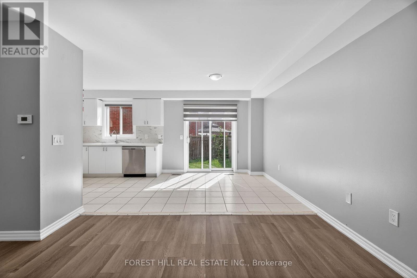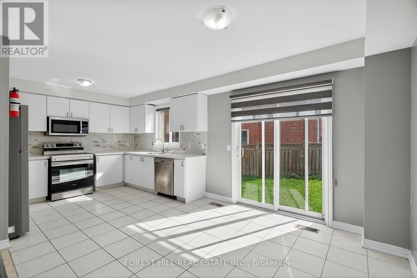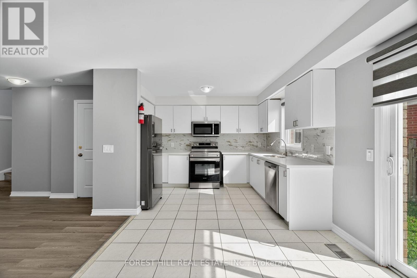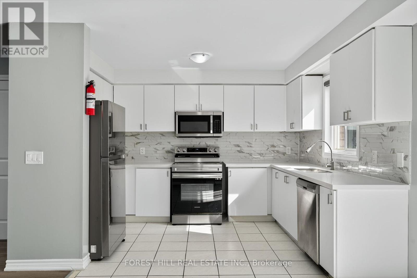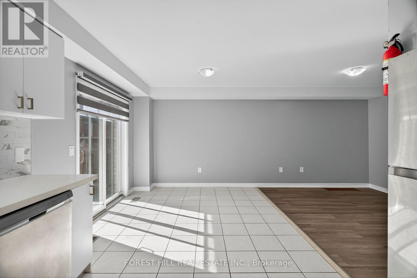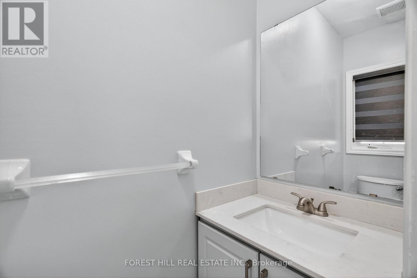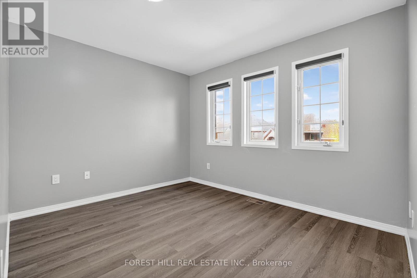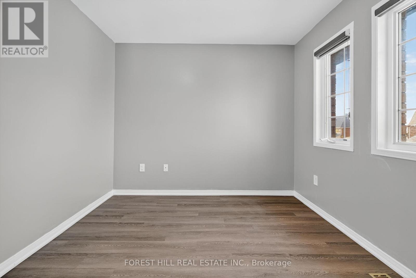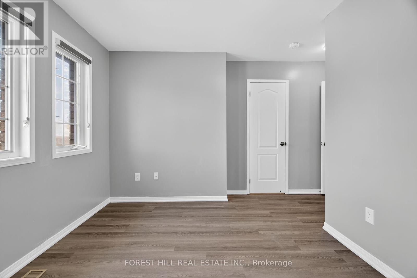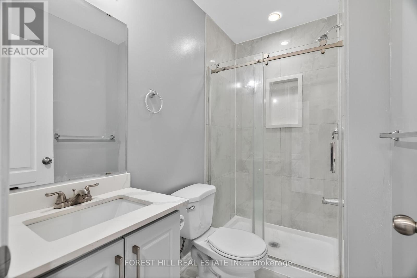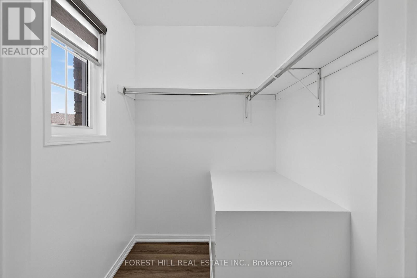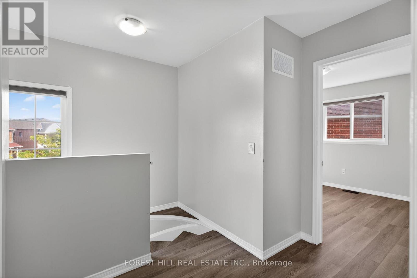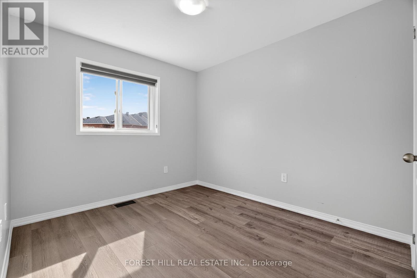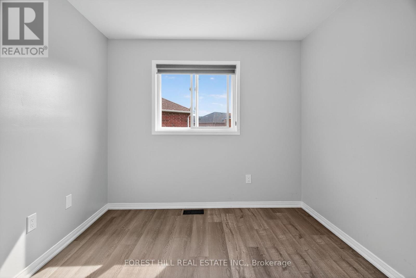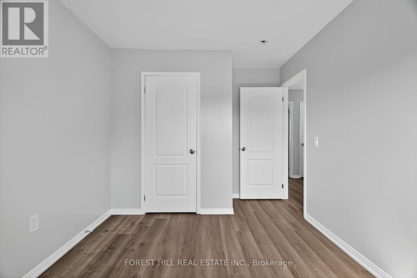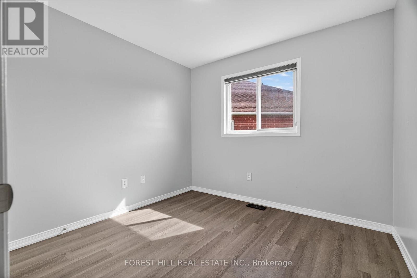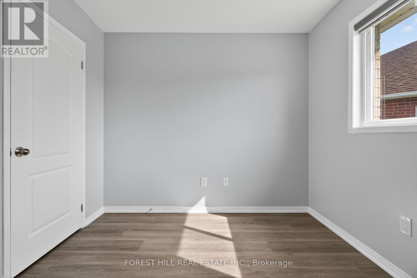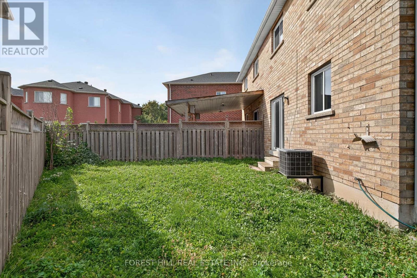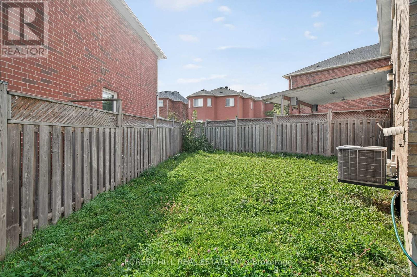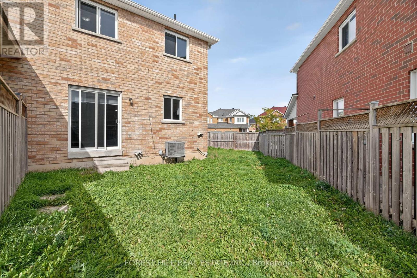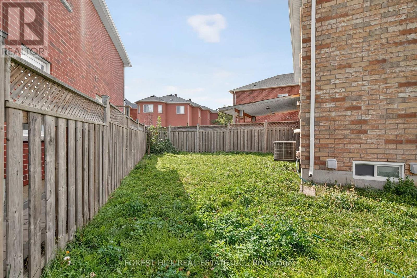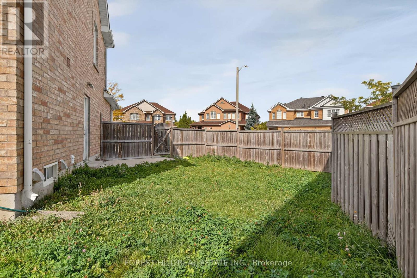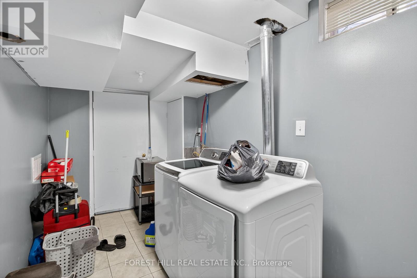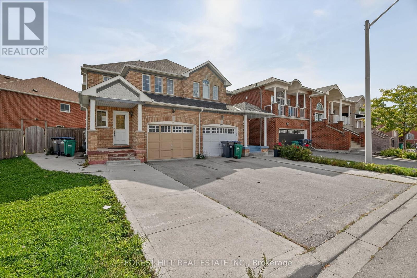19 Rednor Drive Brampton, Ontario L6P 1P4
$850,000
Great opportunity for wise buyers in South East Brampton. Rare 86ft reverse pie corner lot. Deep drive fits 2 cars (possibly more). Renovated 3 bedroom 4 bath semi-detached with separate entrance accessory apartment. Carpet free. Newer vinyl floors. Renovated white kitchen with quartz counters and tile backsplash. Updated bathrooms. Family size eating area with walkout to fully fenced yard. Prime bedroom with 3 pce ensuite and walk in closet. 2 more clean bright bedrooms with vinyl floors. Finished basement accessory 1 bedroom(no window-non-retrofit)guest suite. Fast closing available (id:60365)
Property Details
| MLS® Number | W12451610 |
| Property Type | Single Family |
| Community Name | Bram East |
| EquipmentType | Water Heater |
| Features | Flat Site, Carpet Free, In-law Suite |
| ParkingSpaceTotal | 3 |
| RentalEquipmentType | Water Heater |
Building
| BathroomTotal | 4 |
| BedroomsAboveGround | 3 |
| BedroomsBelowGround | 1 |
| BedroomsTotal | 4 |
| BasementFeatures | Apartment In Basement |
| BasementType | N/a |
| ConstructionStyleAttachment | Semi-detached |
| CoolingType | Central Air Conditioning |
| ExteriorFinish | Brick |
| FlooringType | Vinyl, Ceramic |
| FoundationType | Concrete |
| HalfBathTotal | 1 |
| HeatingFuel | Natural Gas |
| HeatingType | Forced Air |
| StoriesTotal | 2 |
| SizeInterior | 1100 - 1500 Sqft |
| Type | House |
| UtilityWater | Municipal Water |
Parking
| Carport | |
| Garage |
Land
| Acreage | No |
| FenceType | Fenced Yard |
| Sewer | Sanitary Sewer |
| SizeDepth | 86 Ft ,9 In |
| SizeFrontage | 86 Ft ,1 In |
| SizeIrregular | 86.1 X 86.8 Ft ; Triangular Corner Lot 45.30 Ft * 7.52 Ft |
| SizeTotalText | 86.1 X 86.8 Ft ; Triangular Corner Lot 45.30 Ft * 7.52 Ft |
| ZoningDescription | Residential |
Rooms
| Level | Type | Length | Width | Dimensions |
|---|---|---|---|---|
| Second Level | Primary Bedroom | 4.4 m | 3.5 m | 4.4 m x 3.5 m |
| Second Level | Bedroom 2 | 3.2 m | 2.8 m | 3.2 m x 2.8 m |
| Second Level | Bedroom 3 | 2.95 m | 2.8 m | 2.95 m x 2.8 m |
| Basement | Kitchen | 3.87 m | 2.15 m | 3.87 m x 2.15 m |
| Basement | Living Room | 3.66 m | 2.77 m | 3.66 m x 2.77 m |
| Basement | Bedroom 4 | 3.09 m | 2.5 m | 3.09 m x 2.5 m |
| Main Level | Living Room | 3.5 m | 3.15 m | 3.5 m x 3.15 m |
| Main Level | Kitchen | 3.5 m | 2.9 m | 3.5 m x 2.9 m |
| Main Level | Eating Area | 3 m | 2.9 m | 3 m x 2.9 m |
https://www.realtor.ca/real-estate/28966051/19-rednor-drive-brampton-bram-east-bram-east
Jay Kowal
Salesperson
9001 Dufferin St Unit A9
Thornhill, Ontario L4J 0H7

