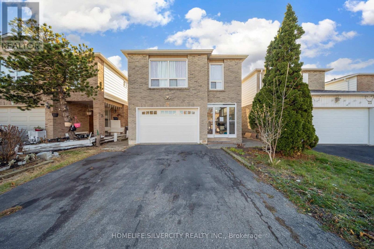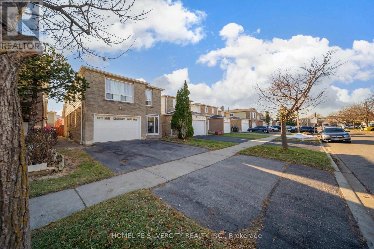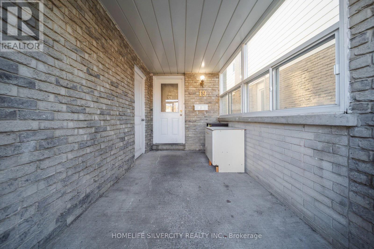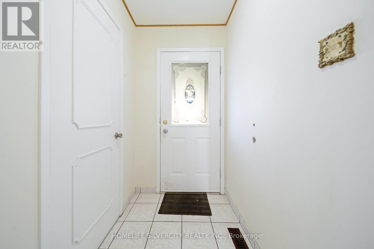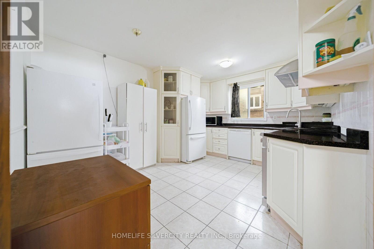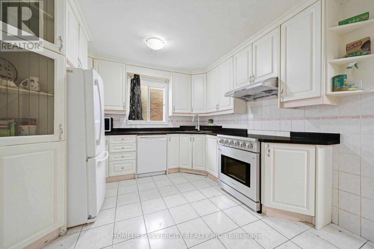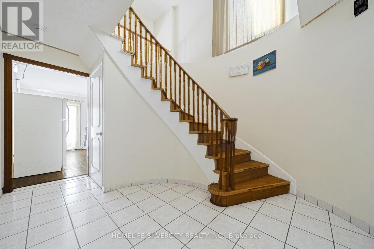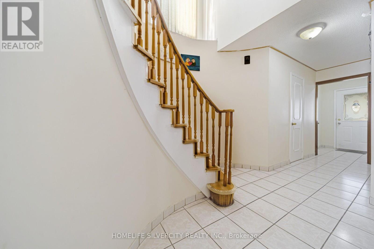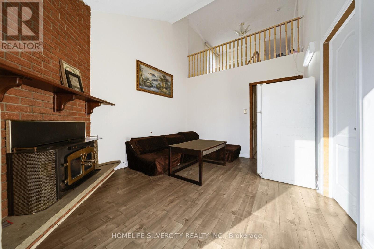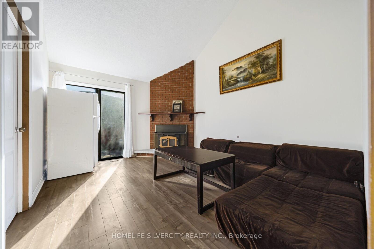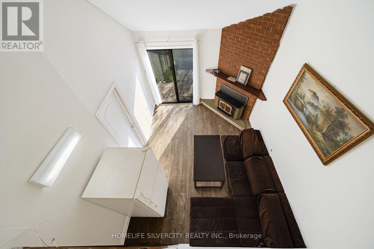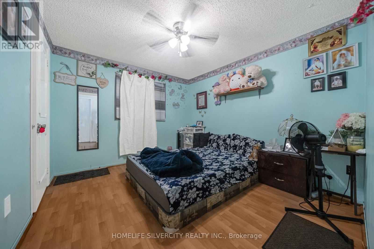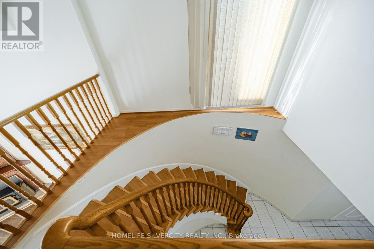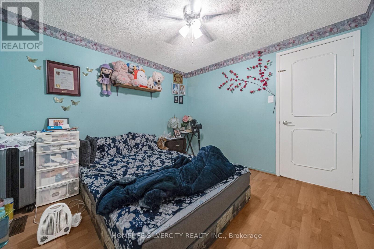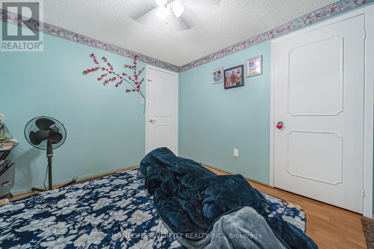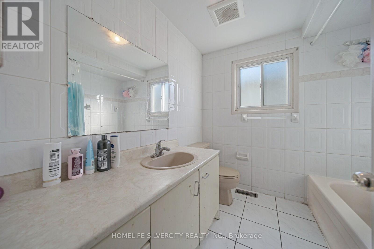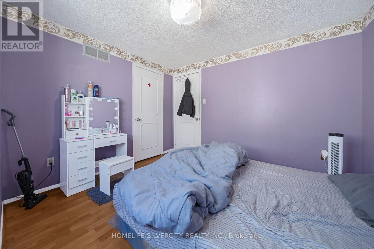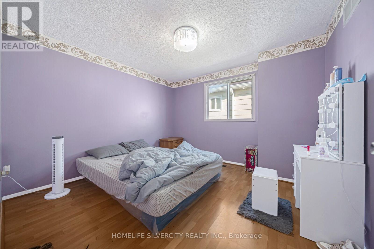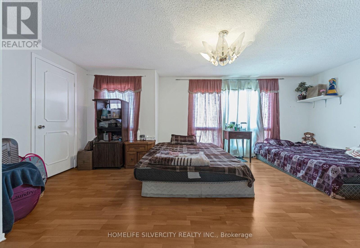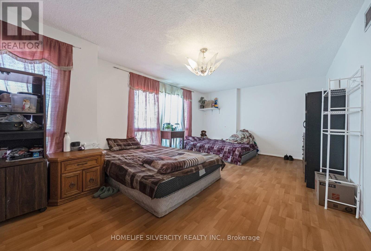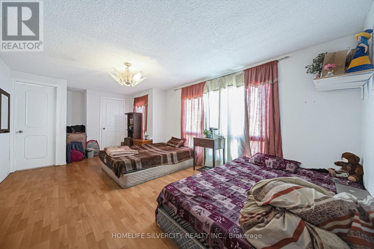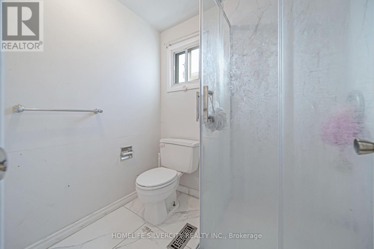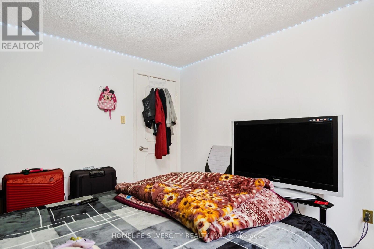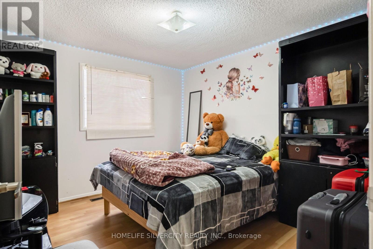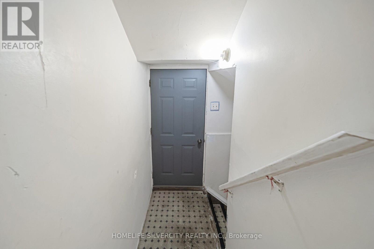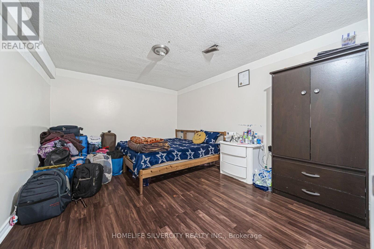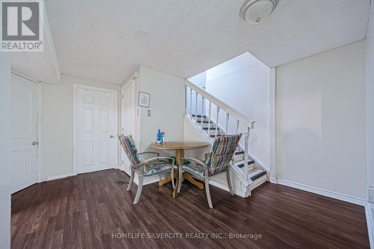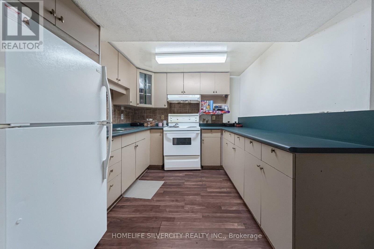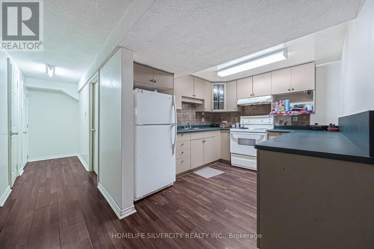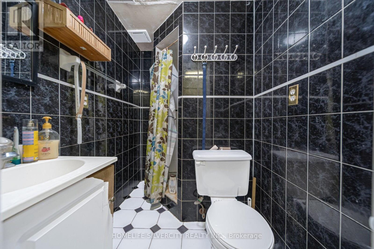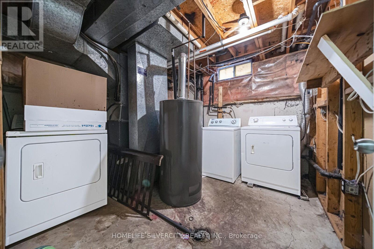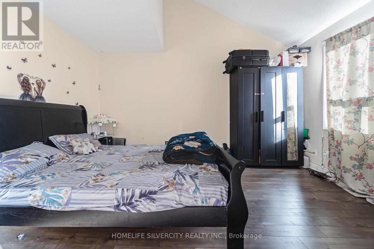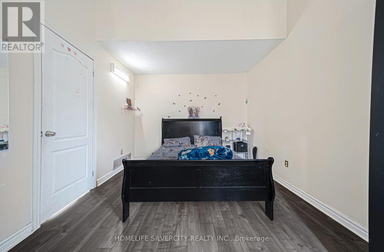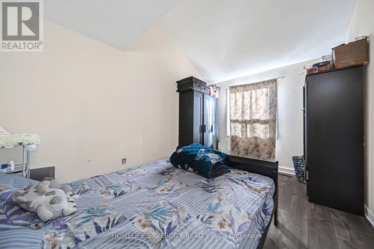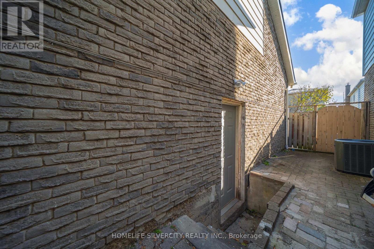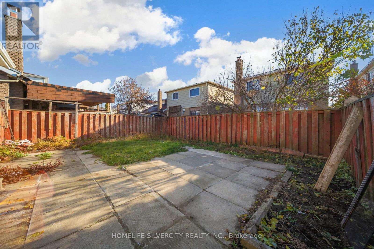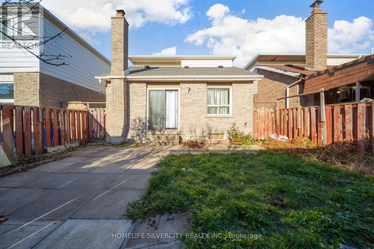19 Pickard Lane Brampton, Ontario L6Y 2M4
$999,000
Welcome to 19 Pickard Ln Located on a quite street in the Fletcher's West neighborhood in Brampton! Main floor features loads of natural daylight with an eat-in kitchen, Separate family room with Walk-out to Backyard. Perfect for relaxing and entertaining New Laminate Flooring Recently Installed on Main floor. Second Floor features 4 Generous sized bedroom + a Den set up perfectly for your home office! Primary Bedroom with 2pc Ensuite + 2 large closets. Finished Basement with separate entrance, Full bathroom, Full Kitchen and a Bedroom with the option of setting up a 2nd Bedroom in the Basement ! Large Driveway Fits 4 Vehicles! Close to Public Transportation, Shopping, Recreational Facilities, and Walking Distance to Schools of all levels + Sheridan College! Extras: Roof (2017), Storm Door on Front Porch (2023), New Garage Door w/ Remote (2023), Kitchen recently re-finished! Basement new drawing for registration approved by city of Brampton already. (id:60365)
Property Details
| MLS® Number | W12574690 |
| Property Type | Single Family |
| Community Name | Fletcher's West |
| AmenitiesNearBy | Public Transit, Schools |
| CommunityFeatures | School Bus |
| Features | Carpet Free |
| ParkingSpaceTotal | 5 |
Building
| BathroomTotal | 4 |
| BedroomsAboveGround | 4 |
| BedroomsBelowGround | 2 |
| BedroomsTotal | 6 |
| Appliances | Central Vacuum, Dishwasher, Dryer, Two Stoves, Washer, Window Coverings, Two Refrigerators |
| BasementDevelopment | Finished |
| BasementFeatures | Separate Entrance |
| BasementType | N/a, N/a (finished) |
| ConstructionStyleAttachment | Detached |
| CoolingType | Central Air Conditioning |
| ExteriorFinish | Aluminum Siding, Brick |
| FireplacePresent | Yes |
| FoundationType | Concrete |
| HalfBathTotal | 2 |
| HeatingFuel | Natural Gas |
| HeatingType | Forced Air |
| StoriesTotal | 2 |
| SizeInterior | 2000 - 2500 Sqft |
| Type | House |
| UtilityWater | Municipal Water |
Parking
| Garage |
Land
| Acreage | No |
| LandAmenities | Public Transit, Schools |
| Sewer | Sanitary Sewer |
| SizeDepth | 100 Ft |
| SizeFrontage | 30 Ft |
| SizeIrregular | 30 X 100 Ft |
| SizeTotalText | 30 X 100 Ft |
Rooms
| Level | Type | Length | Width | Dimensions |
|---|---|---|---|---|
| Second Level | Primary Bedroom | 6.8 m | 3.74 m | 6.8 m x 3.74 m |
| Second Level | Bedroom 2 | 3.31 m | 3.34 m | 3.31 m x 3.34 m |
| Second Level | Bedroom 3 | 3.05 m | 3.34 m | 3.05 m x 3.34 m |
| Second Level | Bedroom 4 | 3.14 m | 3.34 m | 3.14 m x 3.34 m |
| Basement | Bedroom | 3.95 m | 3.21 m | 3.95 m x 3.21 m |
| Basement | Kitchen | 3.05 m | 2.95 m | 3.05 m x 2.95 m |
| Basement | Bedroom | 4.72 m | 3.02 m | 4.72 m x 3.02 m |
| Ground Level | Living Room | 4.4 m | 3.2 m | 4.4 m x 3.2 m |
| Ground Level | Dining Room | 3.14 m | 3.34 m | 3.14 m x 3.34 m |
| Ground Level | Family Room | 4.4 m | 3.34 m | 4.4 m x 3.34 m |
| Ground Level | Kitchen | 4.3 m | 3.34 m | 4.3 m x 3.34 m |
| Ground Level | Den | 2.39 m | 3.34 m | 2.39 m x 3.34 m |
https://www.realtor.ca/real-estate/29134915/19-pickard-lane-brampton-fletchers-west-fletchers-west
Jeet Verma
Salesperson
11775 Bramalea Rd #201
Brampton, Ontario L6R 3Z4

