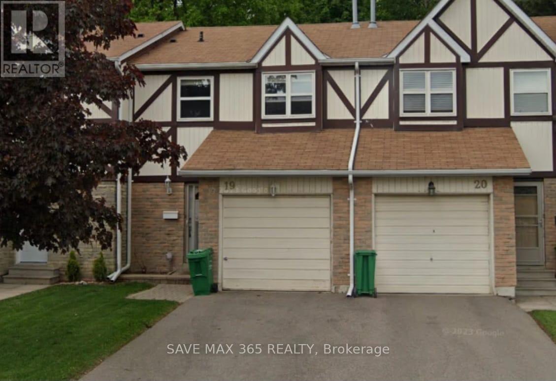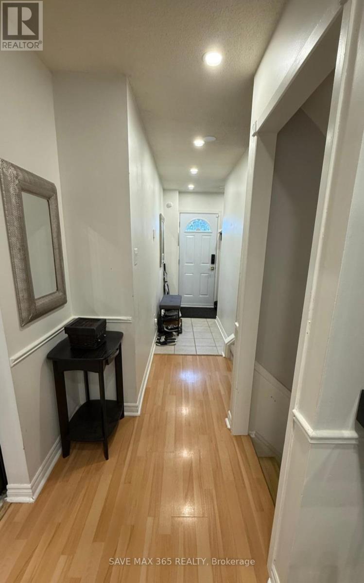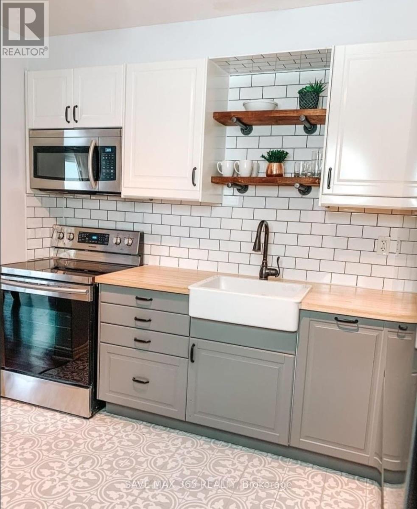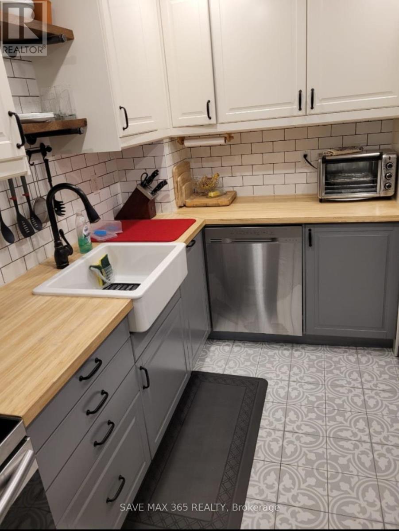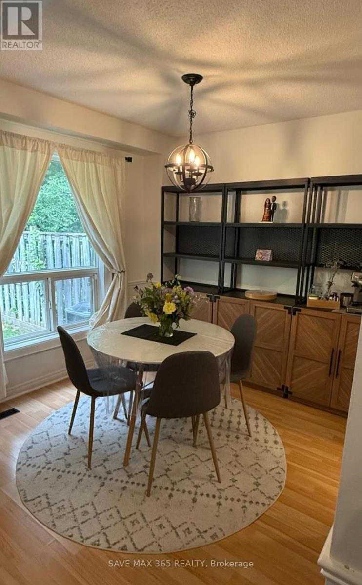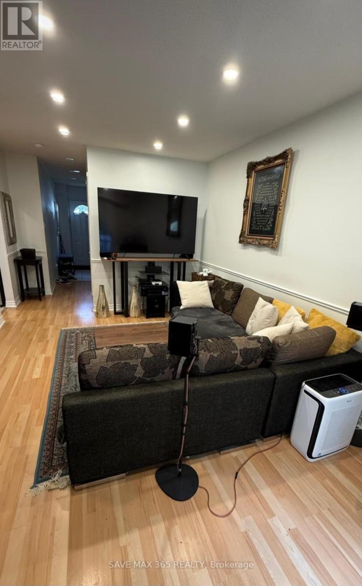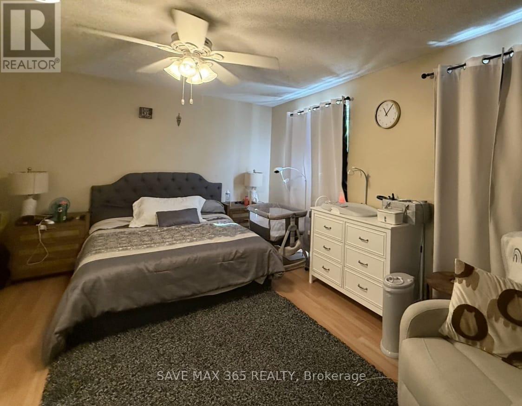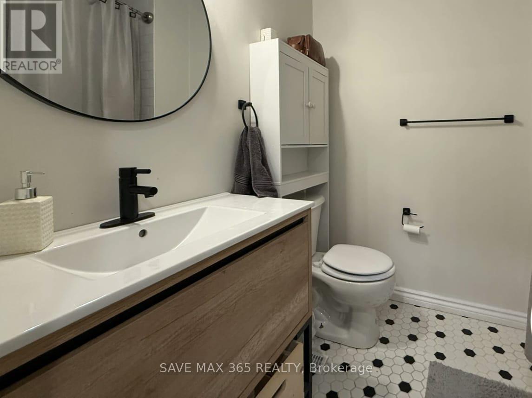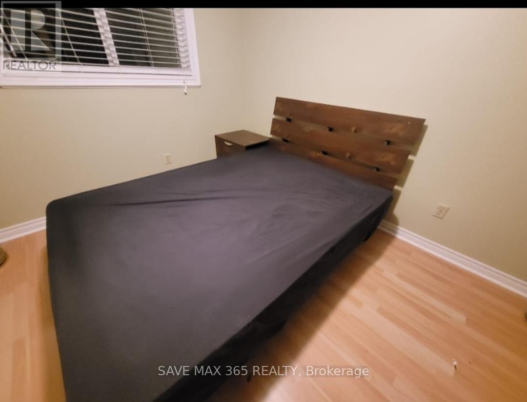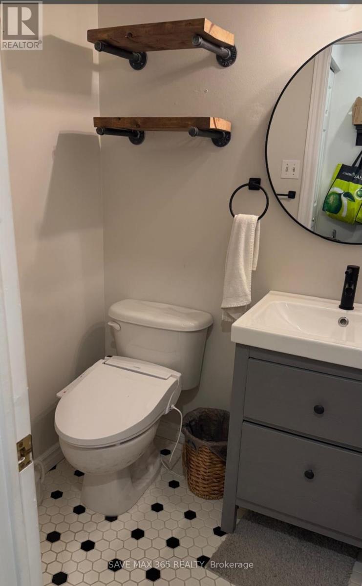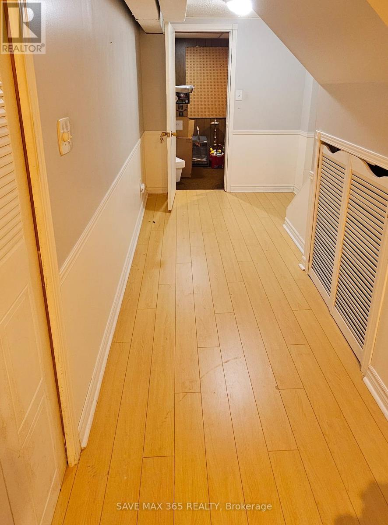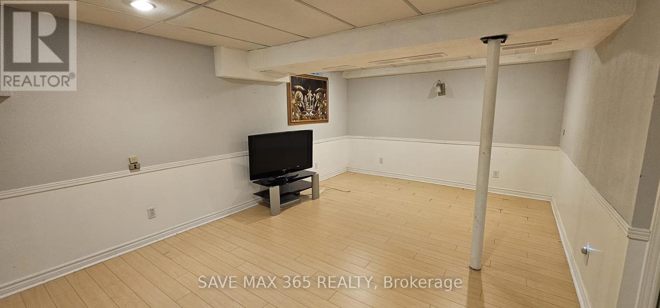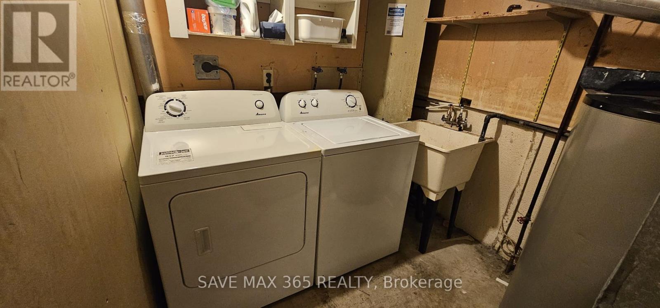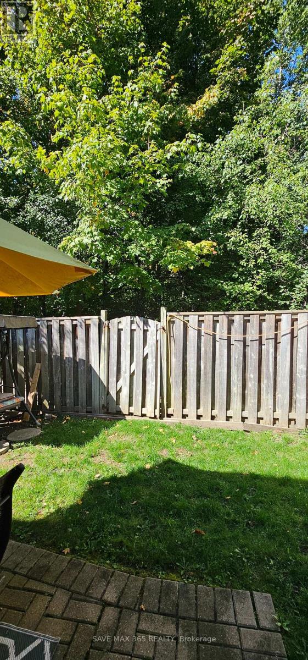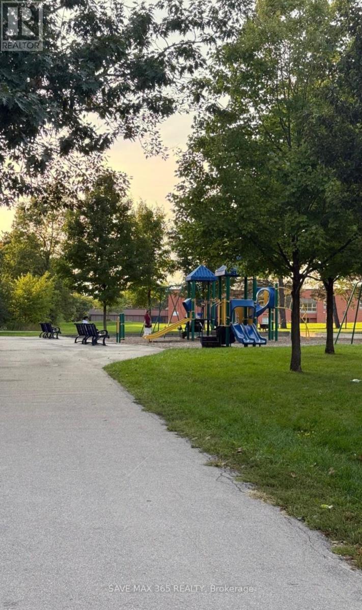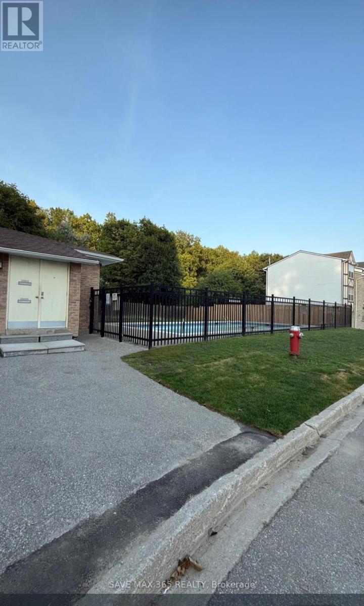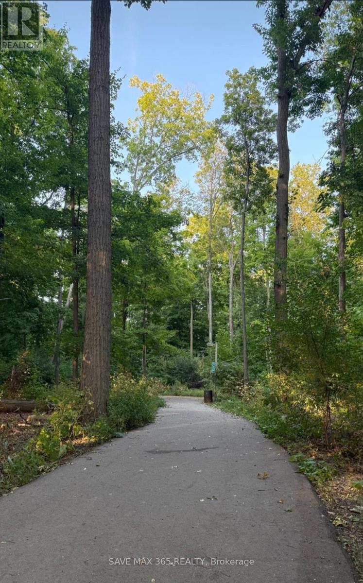19 Morley Crescent Brampton, Ontario L6S 3K8
$2,800 Monthly
Welcome to 19 Morley Crescent a bright, spacious, and well-maintained 3-bedroom, 1.5-bathroom condo townhouse located in Bramptons sought-after Central Park community. This family-friendly home features a functional open-concept layout with a large combined living and dining area, perfect for entertaining or relaxing. The kitchen offers ample cabinetry and prep space, making daily cooking convenient and enjoyable.Upstairs, youll find three generously sized bedrooms with large closets and a full 4-piece bathroom. The main floor includes a handy 2-piece powder room. Enjoy your own private backyard ideal for BBQs or morning coffee along with one garage & one driveway parking space. The home is situated in a mature complex that offers excellent amenities including a community pool, party/meeting room, and beautifully maintained green space.Located minutes from everything you need top-rated schools, Bramalea City Centre, Chinguacousy Park, grocery stores, restaurants, public transit, and Hwy 410 this location is perfect for families, professionals, and commuters alike. A great opportunity to lease a comfortable and conveniently located home in one of Bramptons best communities. (id:60365)
Property Details
| MLS® Number | W12461290 |
| Property Type | Single Family |
| Community Name | Central Park |
| CommunicationType | High Speed Internet |
| CommunityFeatures | Pet Restrictions |
| ParkingSpaceTotal | 2 |
| PoolType | Outdoor Pool |
Building
| BathroomTotal | 2 |
| BedroomsAboveGround | 3 |
| BedroomsTotal | 3 |
| Amenities | Party Room, Visitor Parking, Separate Electricity Meters |
| Appliances | Dishwasher, Dryer, Stove, Washer, Window Coverings, Refrigerator |
| BasementDevelopment | Finished |
| BasementType | N/a (finished) |
| CoolingType | Central Air Conditioning |
| ExteriorFinish | Brick, Vinyl Siding |
| FlooringType | Laminate |
| HalfBathTotal | 1 |
| HeatingFuel | Natural Gas |
| HeatingType | Forced Air |
| StoriesTotal | 2 |
| SizeInterior | 1200 - 1399 Sqft |
| Type | Row / Townhouse |
Parking
| Attached Garage | |
| Garage |
Land
| Acreage | No |
Rooms
| Level | Type | Length | Width | Dimensions |
|---|---|---|---|---|
| Basement | Recreational, Games Room | 5.1 m | 3.9 m | 5.1 m x 3.9 m |
| Main Level | Kitchen | 3.2 m | 2.59 m | 3.2 m x 2.59 m |
| Main Level | Dining Room | 2.75 m | 2.7 m | 2.75 m x 2.7 m |
| Main Level | Living Room | 4.95 m | 3.15 m | 4.95 m x 3.15 m |
| Upper Level | Primary Bedroom | 5.1 m | 3.9 m | 5.1 m x 3.9 m |
| Upper Level | Bedroom 2 | 4.3 m | 2.85 m | 4.3 m x 2.85 m |
| Upper Level | Bedroom 3 | 3.4 m | 2.89 m | 3.4 m x 2.89 m |
https://www.realtor.ca/real-estate/28987403/19-morley-crescent-brampton-central-park-central-park
Mitul Kadakia
Broker of Record
66 Antibes Dr
Brampton, Ontario L6X 5H5

