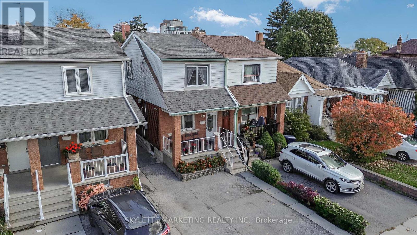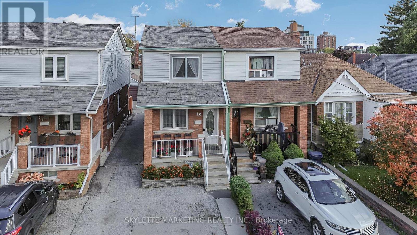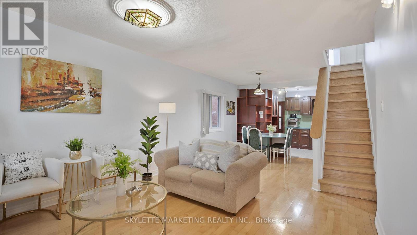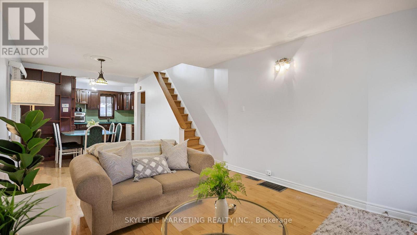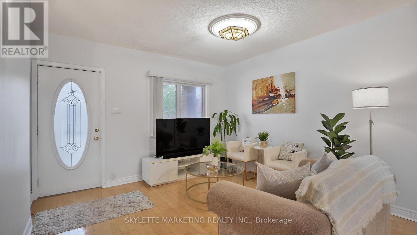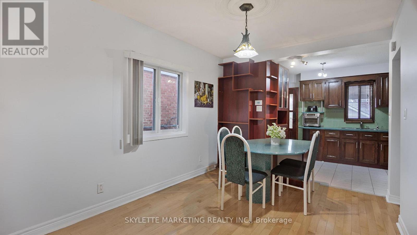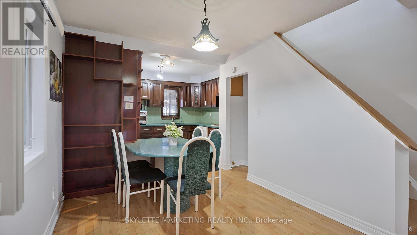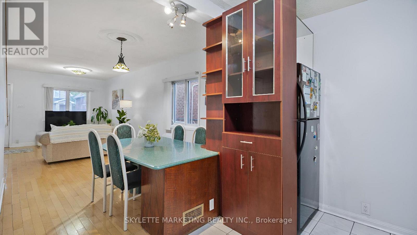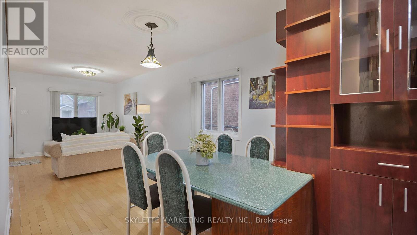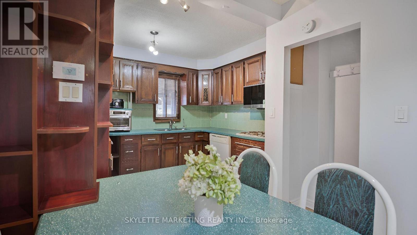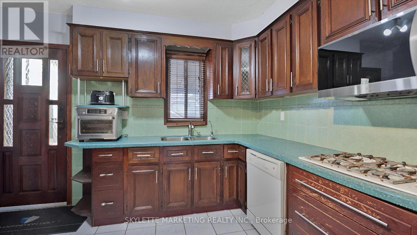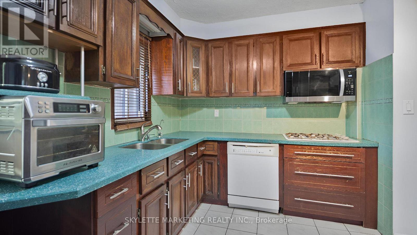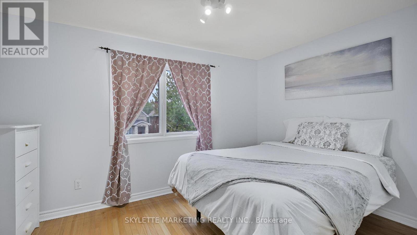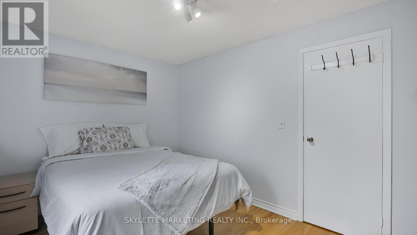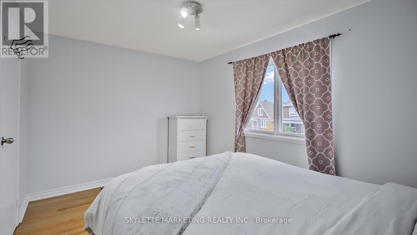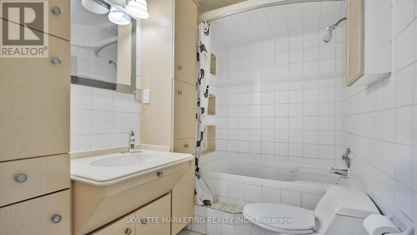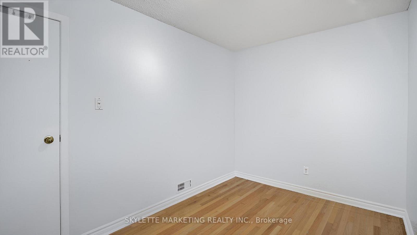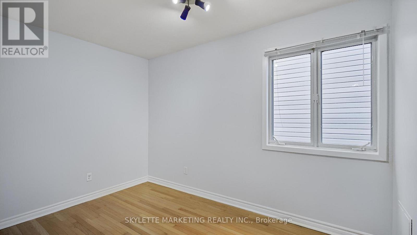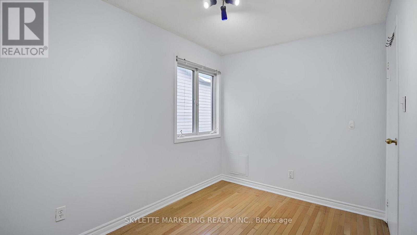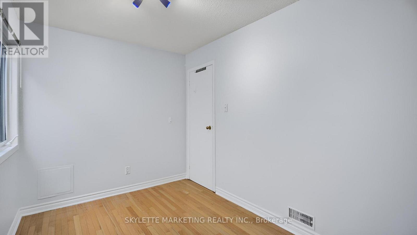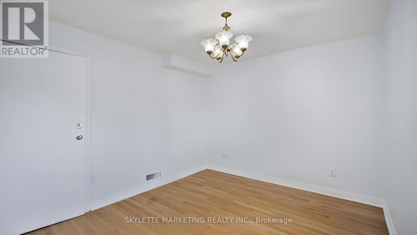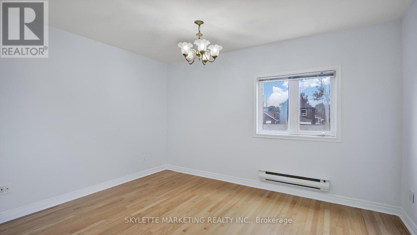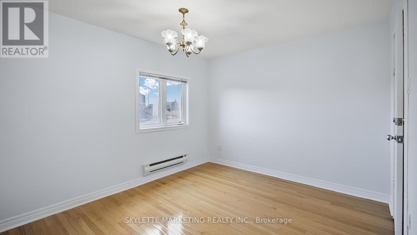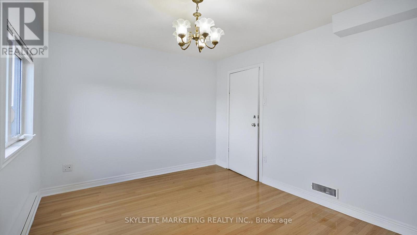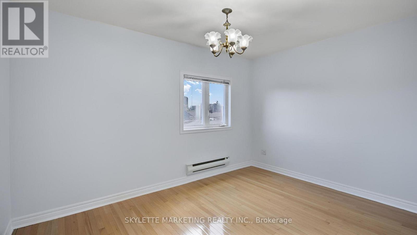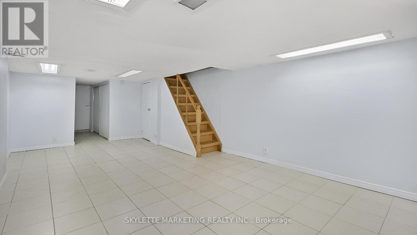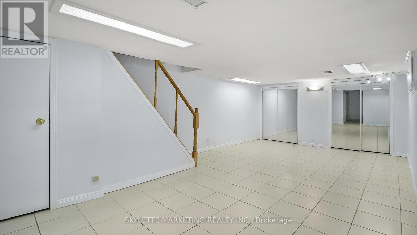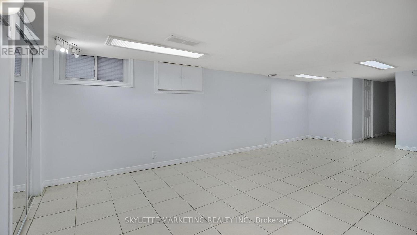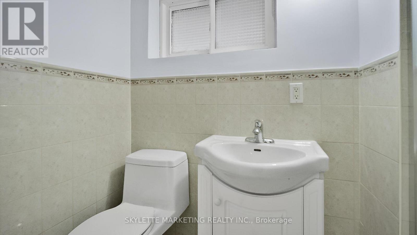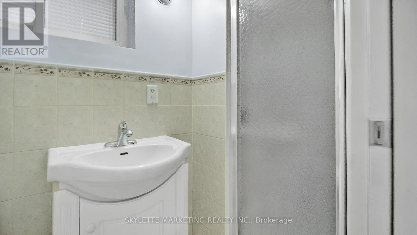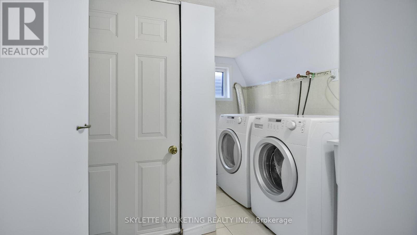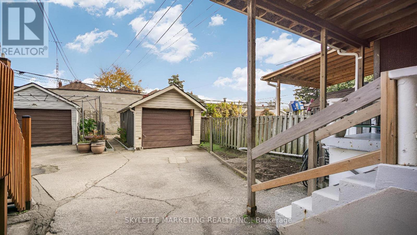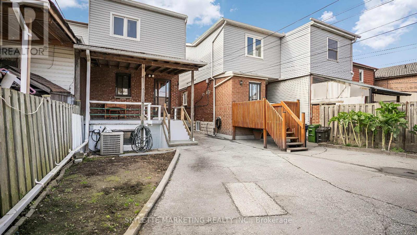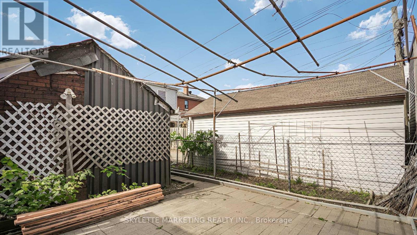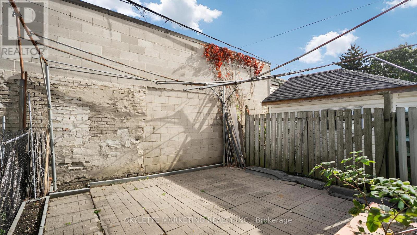19 Miranda Avenue Toronto, Ontario M6E 4G1
3 Bedroom
2 Bathroom
700 - 1100 sqft
Central Air Conditioning
Forced Air
$849,000
Welcome to 19 Miranda Avenue - a beautifully maintained family home in the heart of the sought-after Briar Hill-Belgravia neighbourhood! This charming 3-bedroom residence offers an open-concept living with a clean, carpet-free design. Enjoy the convenience of being just minutes to TTC & upcoming LRT transit routes, Yorkdale Mall, parks, schools, and a variety of local shops. A wonderful opportunity to own a move-in-ready home in a vibrant, family-friendly community! (id:60365)
Open House
This property has open houses!
November
1
Saturday
Starts at:
2:00 pm
Ends at:4:00 pm
November
2
Sunday
Starts at:
2:00 pm
Ends at:4:00 pm
Property Details
| MLS® Number | W12491170 |
| Property Type | Single Family |
| Community Name | Briar Hill-Belgravia |
| EquipmentType | Water Heater |
| Features | Carpet Free |
| ParkingSpaceTotal | 2 |
| RentalEquipmentType | Water Heater |
Building
| BathroomTotal | 2 |
| BedroomsAboveGround | 3 |
| BedroomsTotal | 3 |
| Appliances | Dishwasher, Dryer, Microwave, Range, Stove, Washer, Window Coverings, Refrigerator |
| BasementDevelopment | Finished |
| BasementFeatures | Separate Entrance |
| BasementType | N/a (finished), N/a |
| ConstructionStyleAttachment | Semi-detached |
| CoolingType | Central Air Conditioning |
| ExteriorFinish | Brick |
| FlooringType | Hardwood, Ceramic |
| FoundationType | Unknown |
| HeatingFuel | Natural Gas |
| HeatingType | Forced Air |
| StoriesTotal | 2 |
| SizeInterior | 700 - 1100 Sqft |
| Type | House |
| UtilityWater | Municipal Water |
Parking
| Detached Garage | |
| Garage |
Land
| Acreage | No |
| Sewer | Sanitary Sewer |
| SizeDepth | 125 Ft ,8 In |
| SizeFrontage | 17 Ft ,2 In |
| SizeIrregular | 17.2 X 125.7 Ft |
| SizeTotalText | 17.2 X 125.7 Ft |
Rooms
| Level | Type | Length | Width | Dimensions |
|---|---|---|---|---|
| Second Level | Bedroom | 4.08 m | 3.08 m | 4.08 m x 3.08 m |
| Second Level | Bedroom 2 | 3.83 m | 2.88 m | 3.83 m x 2.88 m |
| Second Level | Bedroom 3 | 3.48 m | 2.28 m | 3.48 m x 2.28 m |
| Basement | Recreational, Games Room | 4.23 m | 3.63 m | 4.23 m x 3.63 m |
| Main Level | Family Room | 7.08 m | 3.83 m | 7.08 m x 3.83 m |
| Main Level | Dining Room | 7.08 m | 3.83 m | 7.08 m x 3.83 m |
| Main Level | Kitchen | 3.48 m | 2.53 m | 3.48 m x 2.53 m |
Digna Lazaga Padillo
Salesperson
Skylette Marketing Realty Inc.
50 Acadia Ave #122
Markham, Ontario L3R 0B3
50 Acadia Ave #122
Markham, Ontario L3R 0B3


