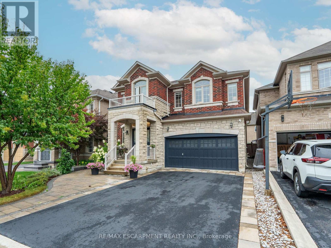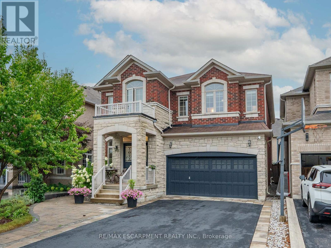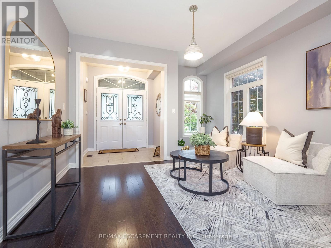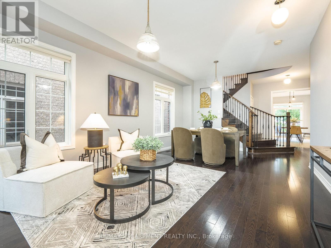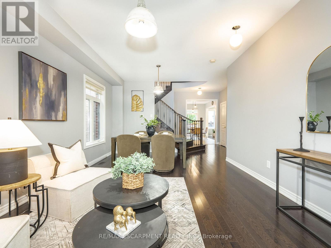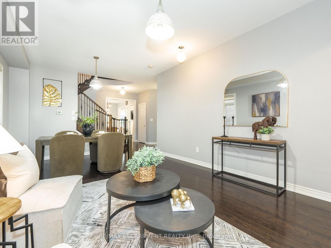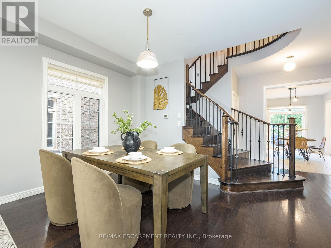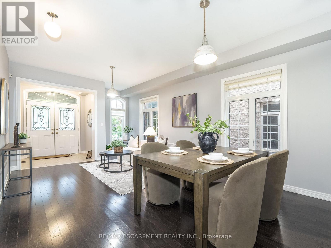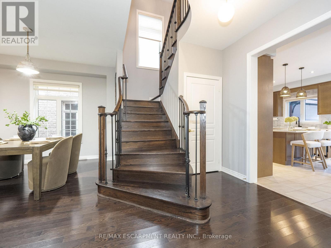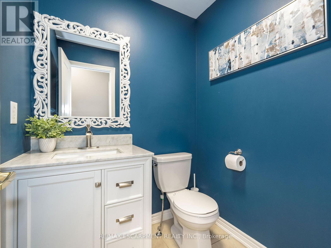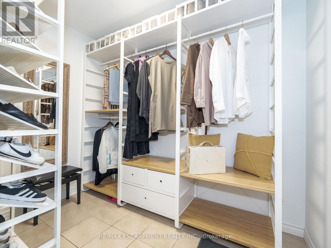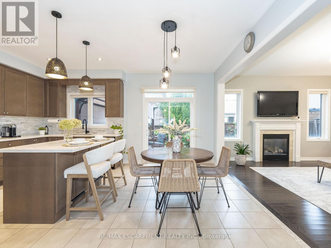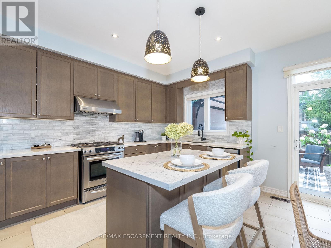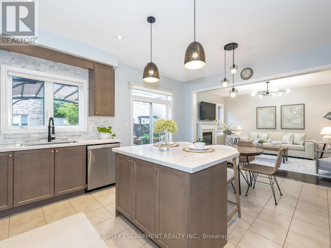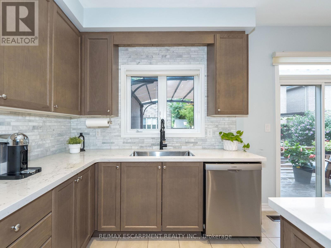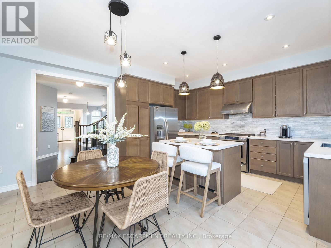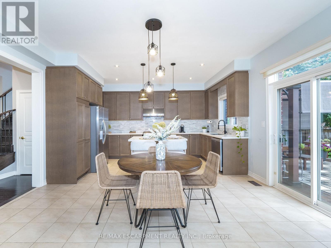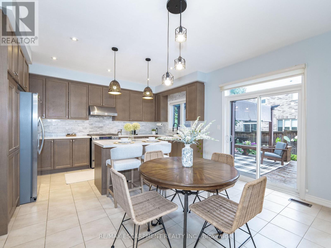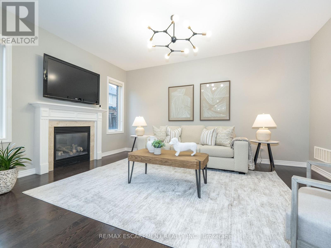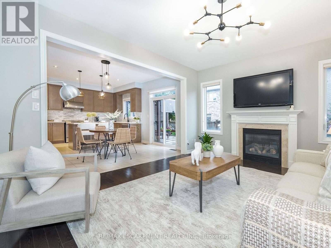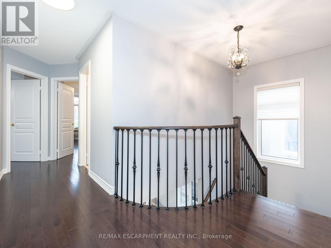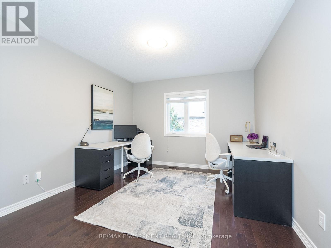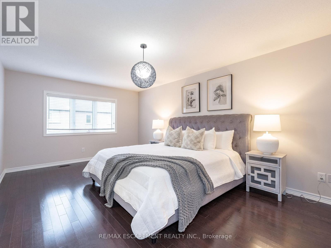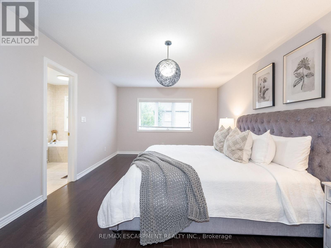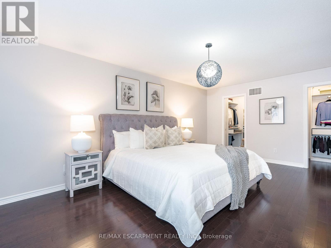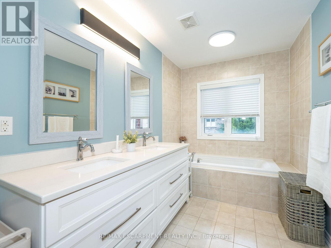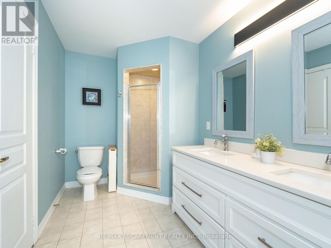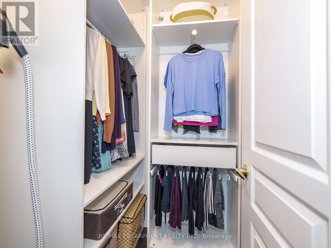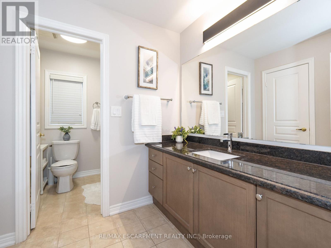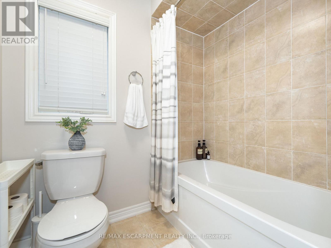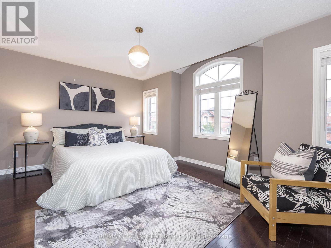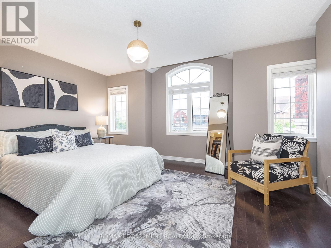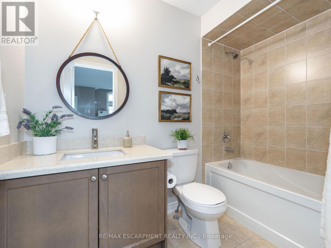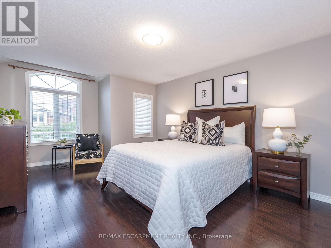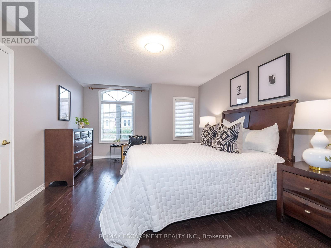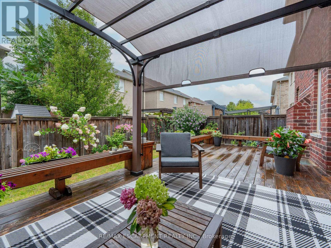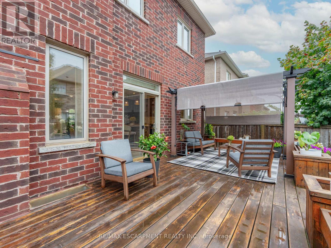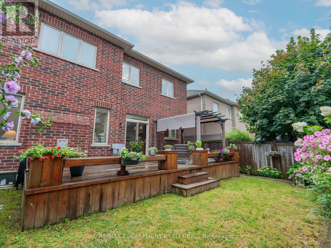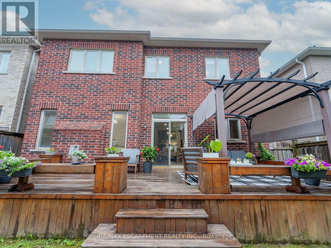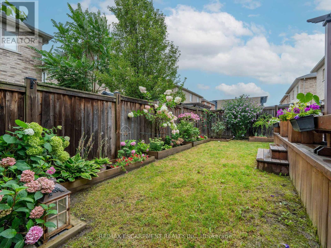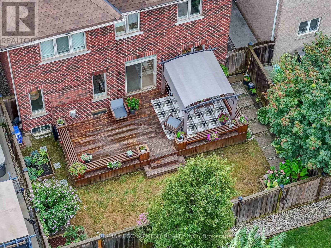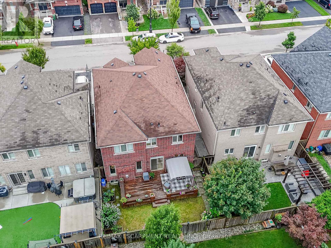19 Mcknight Avenue Hamilton, Ontario L8B 0R5
$1,359,000
Stunning 4-bedroom, 4-bathroom 2,575 sq. ft. home in highly sought-after East Waterdown. Designed with modern living in mind, this residence boasts a bright open-concept layout filled with natural light, soaring 9-foot ceilings, and elegant oak hardwood floors and tiles throughout, a completely carpet-free home. Main foyer opens into the huge living/dining area. Spacious mud-room with custom built-in closet and access to garage. The large eat-in kitchen features upgraded cabinetry and premium stainless steel appliances perfect for both everyday meals and entertaining. Upstairs, youll find spacious 4 bedrooms and three bathrooms and three baths including two with their own ensuites, including a luxurious 5-piece retreat and a stylish 4-piece washroom. The large backyard offers plenty of space for family gatherings, gardening, or simply relaxing outdoors. Ideally located close to top-rated schools, scenic hiking trails, and beautiful parks, this home blends comfort, style, and convenience in one exceptional package. The following updates were completed in 2019: Backyard Deck, Front Yard, Kitchen, Bathrooms, Hardwood on Second Floor, Second Floor Built-In Closets, Built-In Shelves on First floor and in-Basement Lighting. (id:60365)
Property Details
| MLS® Number | X12357545 |
| Property Type | Single Family |
| Community Name | Waterdown |
| AmenitiesNearBy | Schools |
| EquipmentType | Water Heater |
| Features | Level Lot, Flat Site, Carpet Free |
| ParkingSpaceTotal | 4 |
| RentalEquipmentType | Water Heater |
Building
| BathroomTotal | 4 |
| BedroomsAboveGround | 4 |
| BedroomsTotal | 4 |
| Age | 6 To 15 Years |
| Appliances | Garage Door Opener Remote(s), Water Meter, Dishwasher, Dryer, Garage Door Opener, Washer, Window Coverings, Refrigerator |
| BasementDevelopment | Unfinished |
| BasementType | N/a (unfinished) |
| ConstructionStyleAttachment | Detached |
| CoolingType | Central Air Conditioning |
| ExteriorFinish | Brick, Stone |
| FireplacePresent | Yes |
| FlooringType | Hardwood, Tile |
| FoundationType | Poured Concrete |
| HalfBathTotal | 1 |
| HeatingFuel | Natural Gas |
| HeatingType | Forced Air |
| StoriesTotal | 2 |
| SizeInterior | 2500 - 3000 Sqft |
| Type | House |
| UtilityWater | Municipal Water |
Parking
| Attached Garage | |
| Garage |
Land
| Acreage | No |
| LandAmenities | Schools |
| LandscapeFeatures | Landscaped |
| Sewer | Sanitary Sewer |
| SizeDepth | 90 Ft ,2 In |
| SizeFrontage | 38 Ft ,1 In |
| SizeIrregular | 38.1 X 90.2 Ft ; Irreg |
| SizeTotalText | 38.1 X 90.2 Ft ; Irreg |
| ZoningDescription | R1-39 |
Rooms
| Level | Type | Length | Width | Dimensions |
|---|---|---|---|---|
| Second Level | Primary Bedroom | 6.1 m | 3.7 m | 6.1 m x 3.7 m |
| Second Level | Bedroom | 4.6 m | 3.4 m | 4.6 m x 3.4 m |
| Second Level | Bedroom | 4.6 m | 3.8 m | 4.6 m x 3.8 m |
| Second Level | Bedroom | 3.9 m | 3.3 m | 3.9 m x 3.3 m |
| Ground Level | Dining Room | 5.1 m | 3.9 m | 5.1 m x 3.9 m |
| Ground Level | Living Room | 2.2 m | 3.9 m | 2.2 m x 3.9 m |
| Ground Level | Kitchen | 5.2 m | 4.6 m | 5.2 m x 4.6 m |
| Ground Level | Family Room | 4.9 m | 4 m | 4.9 m x 4 m |
https://www.realtor.ca/real-estate/28762168/19-mcknight-avenue-hamilton-waterdown-waterdown
Betsy Wang
Broker
2180 Itabashi Way #4b
Burlington, Ontario L7M 5A5

