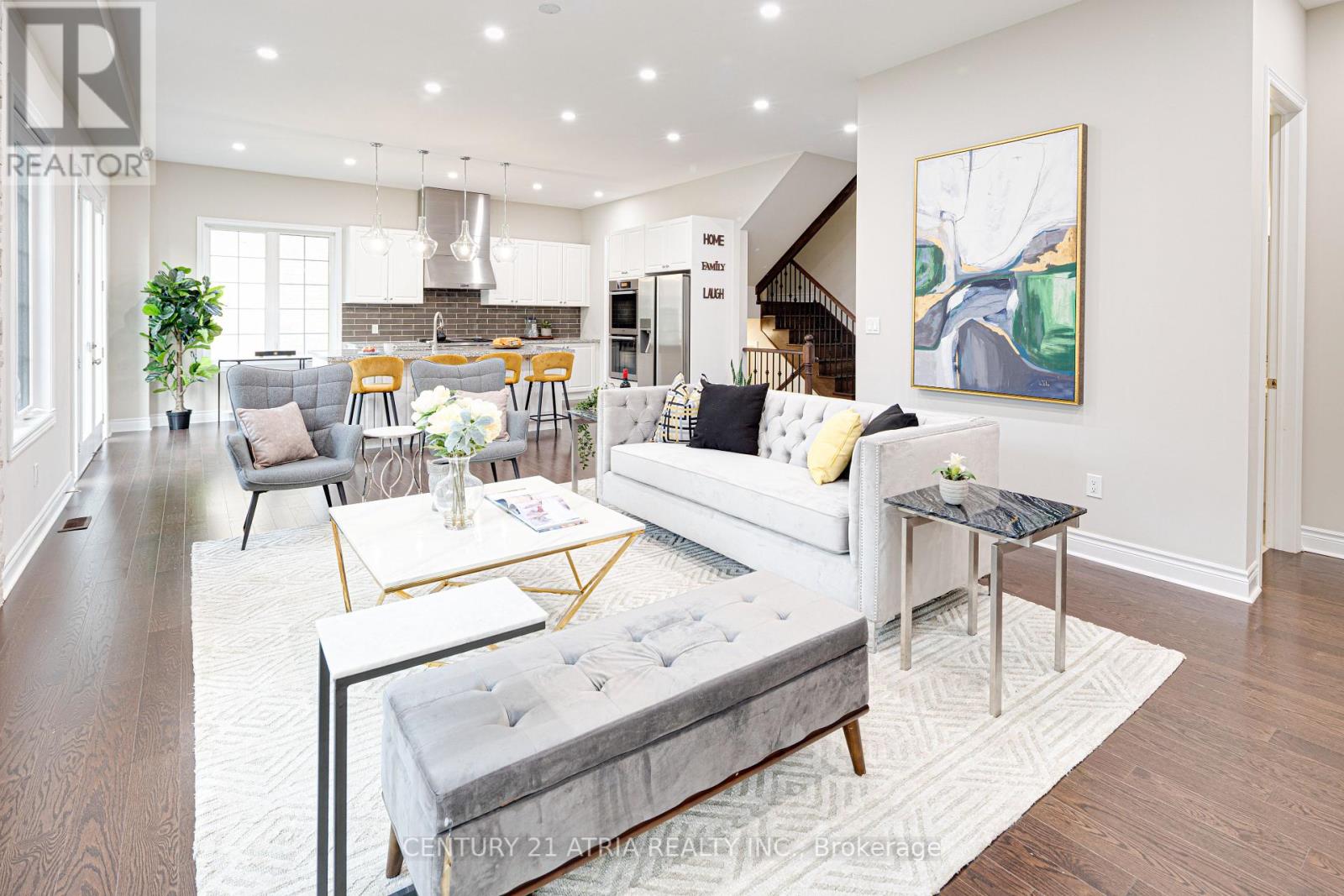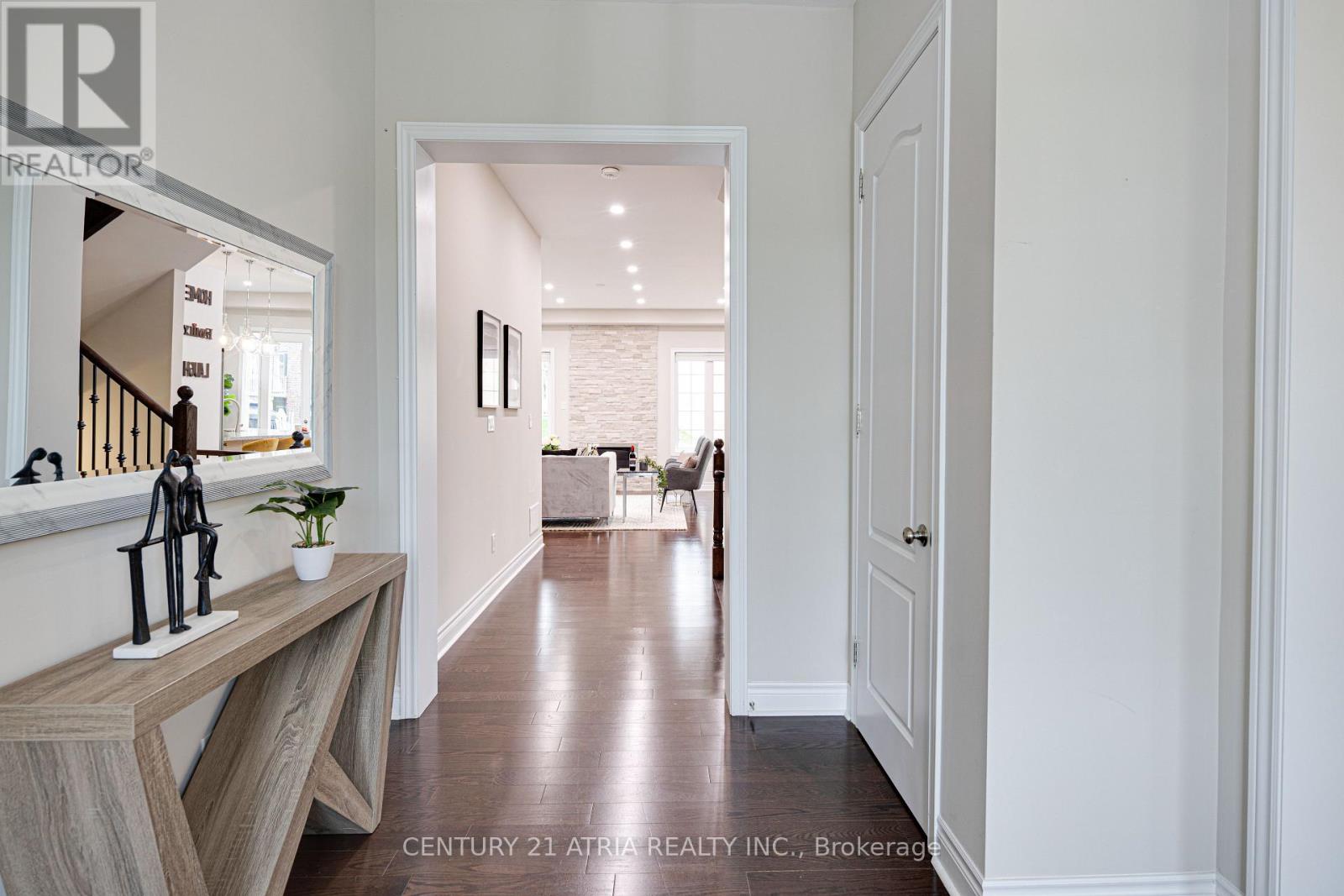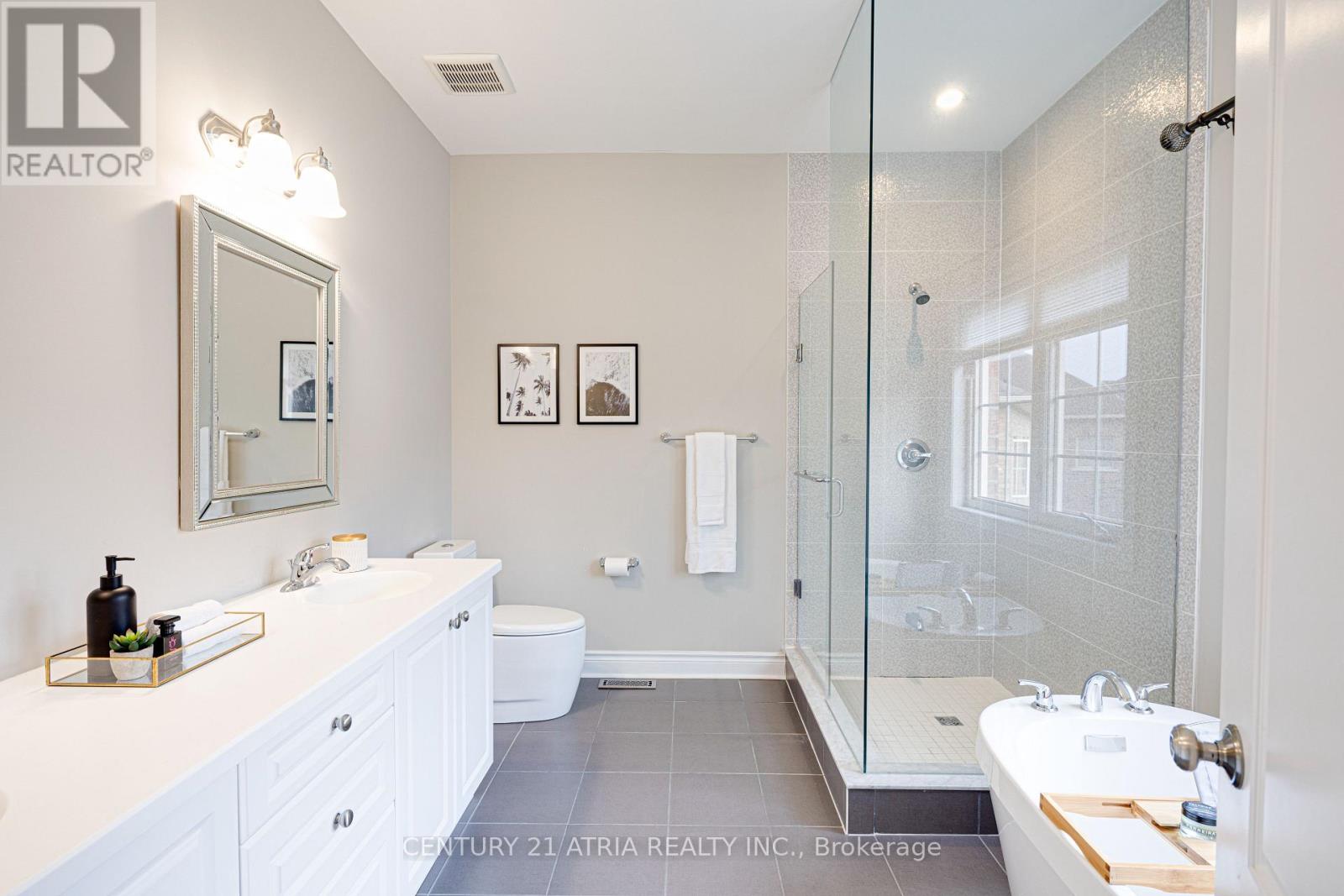19 Match Point Court Aurora, Ontario L4G 3J1
4 Bedroom
4 Bathroom
2750 - 2999 sqft
Fireplace
Central Air Conditioning
Forced Air
$1,899,900Maintenance,
$179.95 Monthly
Maintenance,
$179.95 MonthlyApprox 3000sf det 4BR+4WR in gated comm! Soaring 10ft main, 9ft up & bsmt. Chefs kit w/ hi-end Miele appl & pantry. Brick FP feature in LR + open den/office. Prim BR retreat w/ 5pc ensuite, 2nd BR w/ 4pc ensuite, BR 3&4 share Jack & Jill. 2nd flr laundry! In LB Pearson PS, Dr GW Williams SS & ES Norval-Morriseau dstrcts, this safe, fam-friendly comm is perfect to call home. Walk to grocery, banks, eats & more. Unique restos + entertainment nearby. Easy 404 access just mins away! (id:60365)
Property Details
| MLS® Number | N12212233 |
| Property Type | Single Family |
| Community Name | Aurora Estates |
| AmenitiesNearBy | Golf Nearby, Park, Place Of Worship, Public Transit, Schools |
| CommunityFeatures | Pet Restrictions, Community Centre |
| Features | In Suite Laundry |
| ParkingSpaceTotal | 6 |
| Structure | Deck, Porch |
Building
| BathroomTotal | 4 |
| BedroomsAboveGround | 4 |
| BedroomsTotal | 4 |
| Amenities | Fireplace(s) |
| Appliances | Garage Door Opener Remote(s), Dishwasher, Dryer, Oven, Stove, Washer, Window Coverings, Refrigerator |
| BasementDevelopment | Unfinished |
| BasementType | Full (unfinished) |
| ConstructionStyleAttachment | Detached |
| CoolingType | Central Air Conditioning |
| ExteriorFinish | Brick |
| FireplacePresent | Yes |
| FlooringType | Hardwood, Carpeted |
| HalfBathTotal | 1 |
| HeatingFuel | Natural Gas |
| HeatingType | Forced Air |
| StoriesTotal | 2 |
| SizeInterior | 2750 - 2999 Sqft |
| Type | House |
Parking
| Garage |
Land
| Acreage | No |
| LandAmenities | Golf Nearby, Park, Place Of Worship, Public Transit, Schools |
Rooms
| Level | Type | Length | Width | Dimensions |
|---|---|---|---|---|
| Second Level | Primary Bedroom | 5.21 m | 4.72 m | 5.21 m x 4.72 m |
| Second Level | Bedroom 2 | 4.65 m | 4 m | 4.65 m x 4 m |
| Second Level | Bedroom 3 | 4.63 m | 3.43 m | 4.63 m x 3.43 m |
| Second Level | Bedroom 4 | 5.9 m | 0.6 m | 5.9 m x 0.6 m |
| Main Level | Living Room | 8.47 m | 5.8 m | 8.47 m x 5.8 m |
| Main Level | Dining Room | 3.99 m | 3.65 m | 3.99 m x 3.65 m |
| Main Level | Kitchen | 5.8 m | 3.63 m | 5.8 m x 3.63 m |
| Main Level | Den | 5.8 m | 8.47 m | 5.8 m x 8.47 m |
Darrell Christopher Chan
Salesperson
Century 21 Atria Realty Inc.
501 Queen St W #200
Toronto, Ontario M5V 2B4
501 Queen St W #200
Toronto, Ontario M5V 2B4











































